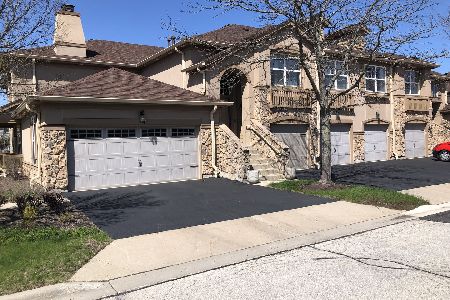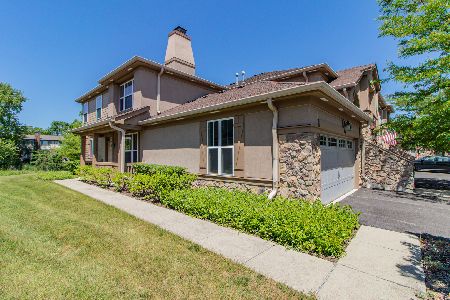1942 Crenshaw Circle, Vernon Hills, Illinois 60061
$363,000
|
Sold
|
|
| Status: | Closed |
| Sqft: | 2,449 |
| Cost/Sqft: | $151 |
| Beds: | 3 |
| Baths: | 2 |
| Year Built: | 2004 |
| Property Taxes: | $8,833 |
| Days On Market: | 3371 |
| Lot Size: | 0,00 |
Description
Beautifully maintained home in Gregg's Landing! Natural lighting beams through open floor plan with gleaming hardwood flooring and recessed lighting. Enjoy gracious Great Room/Dining combo with soaring tray ceiling and wet bar with additional cabinetry perfect for entertaining! Charming Living Room is highlighted by custom gas fireplace and heightening tray ceiling. Expanded Kitchen with durable beauty and practical convenience of all stainless steel appliances features stunning 42" cherry cabinetry, glowing granite counter tops, island, planning desk, pantry-closet, and volume ceiling. Eating area with sliders to private balcony with woodsy and pond views. Master suite enjoys volume ceiling with fan, walk-in closet, and adjoined by luxurious bath with double vanity, separate shower, and soaking tub. Two additional spacious beds portion main bath. Upgrades galore! Only a short distance from everything Vernon Hills has to offer! Great community and even greater people! Do not miss this!
Property Specifics
| Condos/Townhomes | |
| 1 | |
| — | |
| 2004 | |
| None | |
| — | |
| Yes | |
| — |
| Lake | |
| Bayhill | |
| 241 / Monthly | |
| Insurance,Exterior Maintenance,Lawn Care,Scavenger,Snow Removal | |
| Public | |
| Public Sewer | |
| 09379534 | |
| 11281080830000 |
Nearby Schools
| NAME: | DISTRICT: | DISTANCE: | |
|---|---|---|---|
|
High School
Vernon Hills High School |
128 | Not in DB | |
Property History
| DATE: | EVENT: | PRICE: | SOURCE: |
|---|---|---|---|
| 12 Jan, 2017 | Sold | $363,000 | MRED MLS |
| 14 Nov, 2016 | Under contract | $369,000 | MRED MLS |
| 1 Nov, 2016 | Listed for sale | $369,000 | MRED MLS |
| 10 Jan, 2019 | Sold | $375,000 | MRED MLS |
| 12 Dec, 2018 | Under contract | $385,000 | MRED MLS |
| 1 Dec, 2018 | Listed for sale | $385,000 | MRED MLS |
Room Specifics
Total Bedrooms: 3
Bedrooms Above Ground: 3
Bedrooms Below Ground: 0
Dimensions: —
Floor Type: Carpet
Dimensions: —
Floor Type: Carpet
Full Bathrooms: 2
Bathroom Amenities: Separate Shower,Double Sink,Soaking Tub
Bathroom in Basement: —
Rooms: No additional rooms
Basement Description: None
Other Specifics
| 2 | |
| Concrete Perimeter | |
| Asphalt | |
| Balcony, Storms/Screens | |
| Common Grounds,Landscaped,Pond(s),Water View | |
| COMMON | |
| — | |
| Full | |
| Vaulted/Cathedral Ceilings, Bar-Wet, Hardwood Floors, First Floor Laundry, Laundry Hook-Up in Unit | |
| Range, Microwave, Dishwasher, Refrigerator, Washer, Dryer, Disposal, Stainless Steel Appliance(s), Wine Refrigerator | |
| Not in DB | |
| — | |
| — | |
| Bike Room/Bike Trails | |
| Attached Fireplace Doors/Screen, Gas Log, Gas Starter |
Tax History
| Year | Property Taxes |
|---|---|
| 2017 | $8,833 |
| 2019 | $9,413 |
Contact Agent
Nearby Sold Comparables
Contact Agent
Listing Provided By
AK Homes





