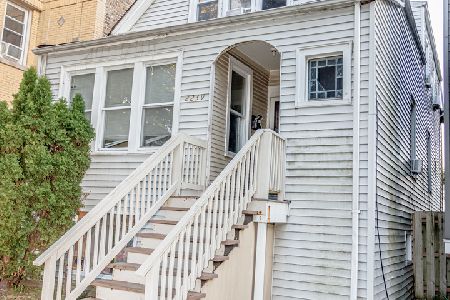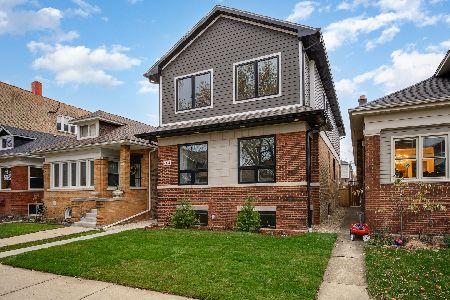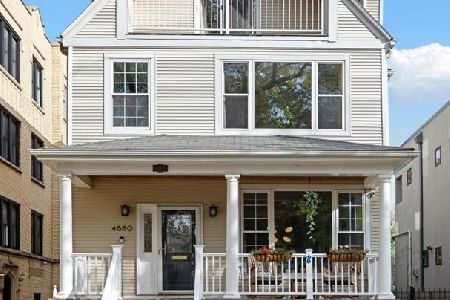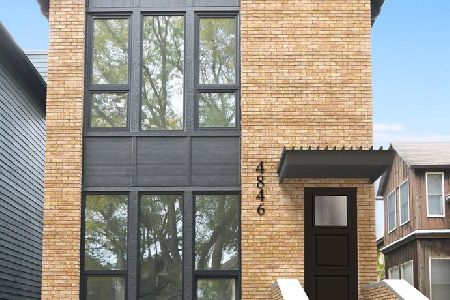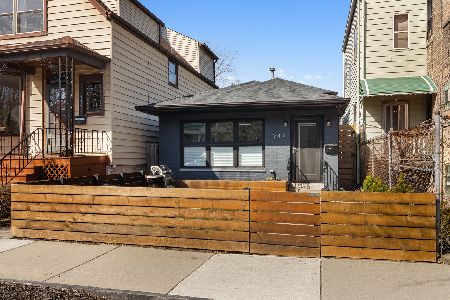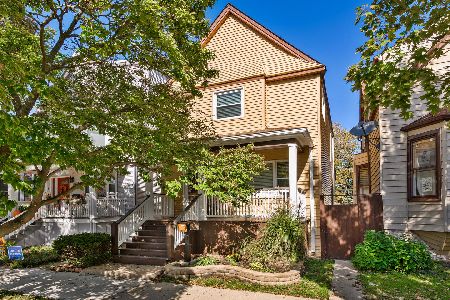1942 Summerdale Avenue, Lincoln Square, Chicago, Illinois 60640
$695,000
|
Sold
|
|
| Status: | Closed |
| Sqft: | 1,658 |
| Cost/Sqft: | $392 |
| Beds: | 3 |
| Baths: | 2 |
| Year Built: | 1992 |
| Property Taxes: | $10,705 |
| Days On Market: | 1783 |
| Lot Size: | 0,07 |
Description
MULTIPLE OFFERS RECEIVED, HIGHEST & BEST DEADLINE CALLED FOR, 3/15/21 AT 4:00 P.M. | COMPLETELY UPDATED 3 bedroom, 2 full bath single family home in fantastic Bowmanville/Lincoln Square location, renovated inside and out in 2017 and further updated in 2020! Set on a quiet, tree-lined street, this home boasts distinctive curb appeal with landscaped and wood-fenced front yard. Inside, the open floorplan includes a sun-filled and spacious living/dining room area that flows seamlessly into the fully updated white kitchen with new upper cabinets, custom tile backsplash, quartz countertops, stainless steel appliances and breakfast bar. The 3 bedrooms are located on the upper level, including the primary bedroom with large closet and two additional spacious bedrooms, one with perfect work-from-home space. Updated full bath with whirlpool tub on the second level. The fully finished and multifunctional lower level has large rec room with beautiful wood-burning fireplace, additional office nook space, plus retiled bathroom with rain shower and linen closet. The lower level also has brand-new washer and dryer and access to concrete-floor crawlspace for additional storage. The landscaped and turfed rear yard is PERFECT for warmer weather enjoyment, leading to 2-car detached garage. Fantastic Bowmanville location, set in Level 1 Chappell Elementary and Level 1+ Amundsen High Schools. Enjoy a true neighborhood feel, just minutes away from all the fantastic restaurants, breweries (Half Acre, Spiteful, Empirical), parks and shopping Lincoln Square and Andersonville have to offer! This is an absolute must-see home!
Property Specifics
| Single Family | |
| — | |
| Bi-Level | |
| 1992 | |
| Partial | |
| SINGLE FAMILY | |
| No | |
| 0.07 |
| Cook | |
| — | |
| 0 / Not Applicable | |
| None | |
| Lake Michigan,Public | |
| Public Sewer | |
| 11008022 | |
| 14072100230000 |
Nearby Schools
| NAME: | DISTRICT: | DISTANCE: | |
|---|---|---|---|
|
Grade School
Chappell Elementary School |
299 | — | |
|
Middle School
Chappell Elementary School |
299 | Not in DB | |
|
High School
Amundsen High School |
299 | Not in DB | |
Property History
| DATE: | EVENT: | PRICE: | SOURCE: |
|---|---|---|---|
| 29 Jun, 2020 | Sold | $585,000 | MRED MLS |
| 26 May, 2020 | Under contract | $594,747 | MRED MLS |
| 19 May, 2020 | Listed for sale | $594,747 | MRED MLS |
| 14 Jun, 2021 | Sold | $695,000 | MRED MLS |
| 16 Mar, 2021 | Under contract | $650,000 | MRED MLS |
| 12 Mar, 2021 | Listed for sale | $650,000 | MRED MLS |
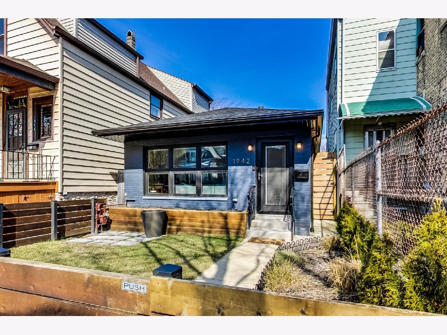
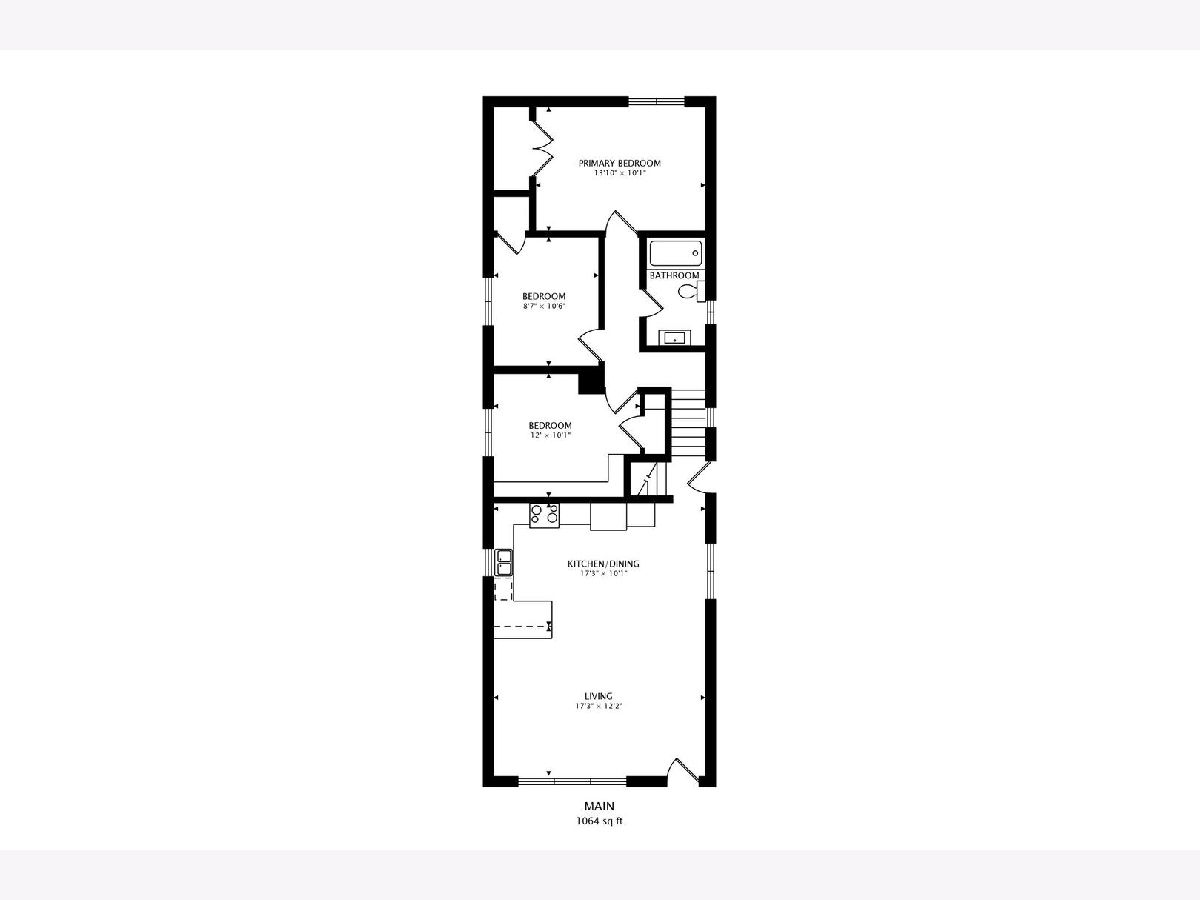
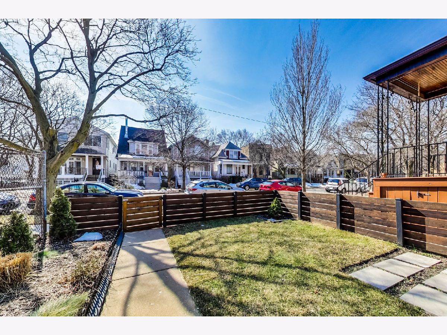
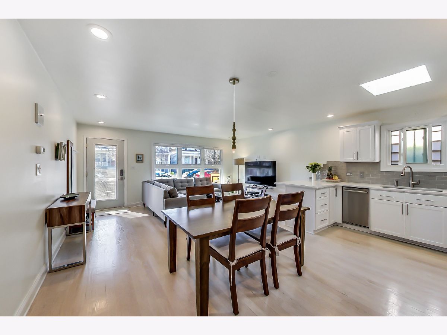
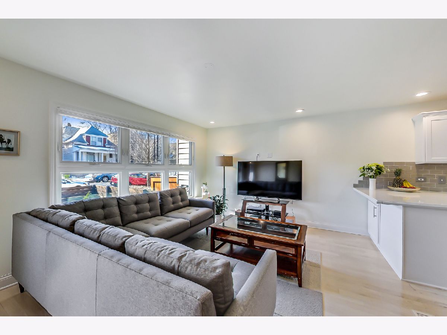
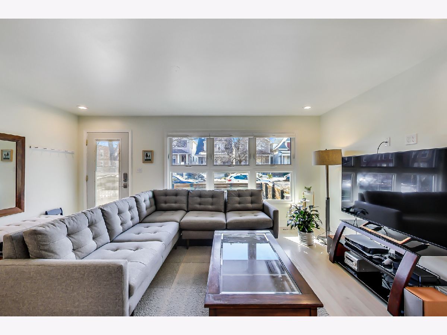
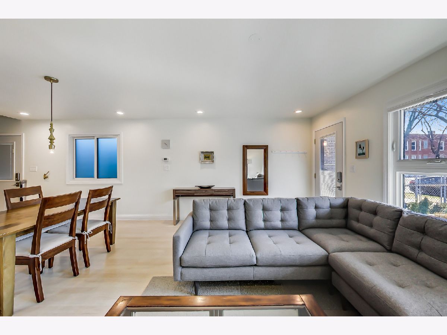
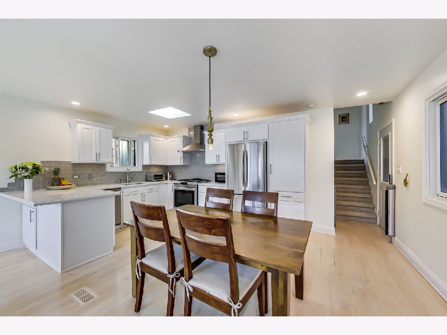
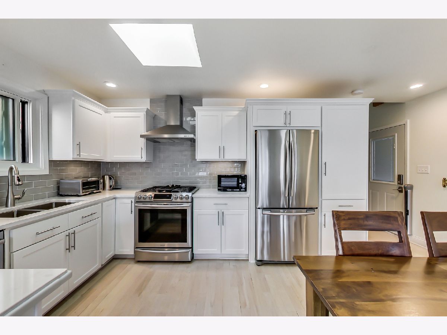
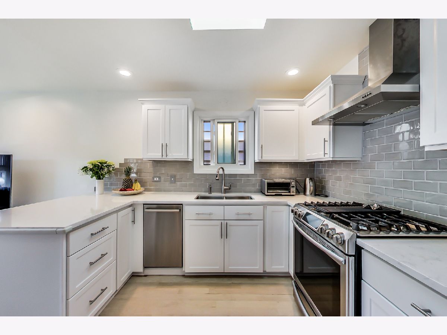
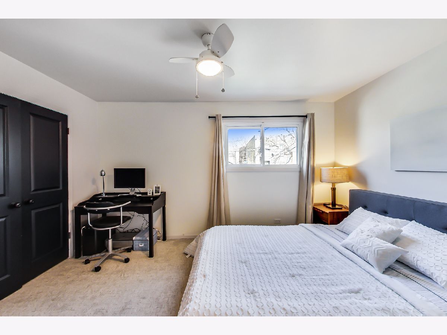
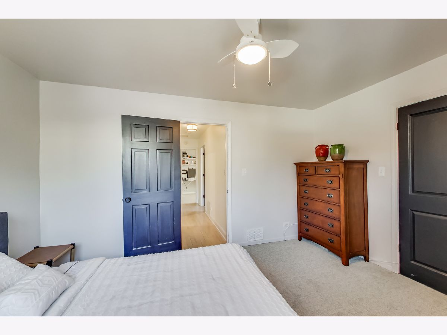
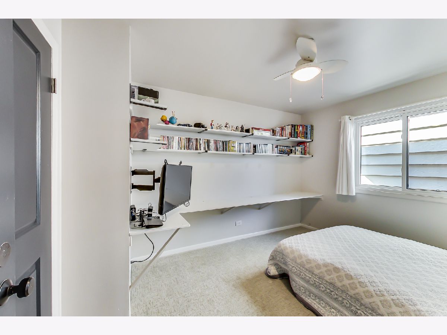
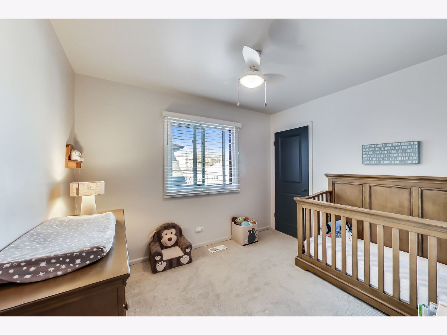
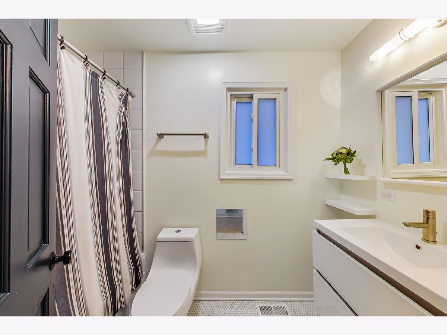
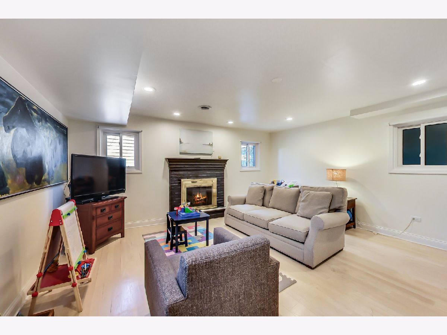
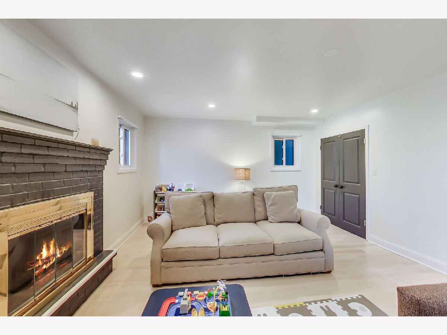
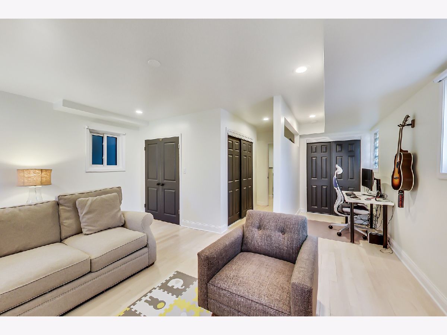
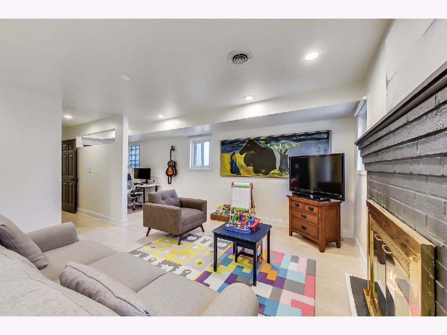
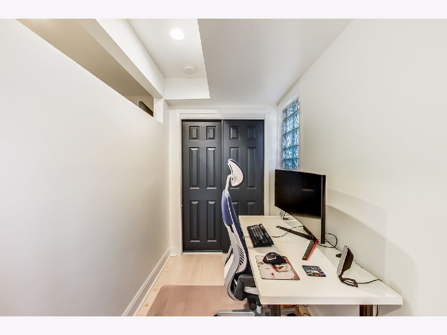
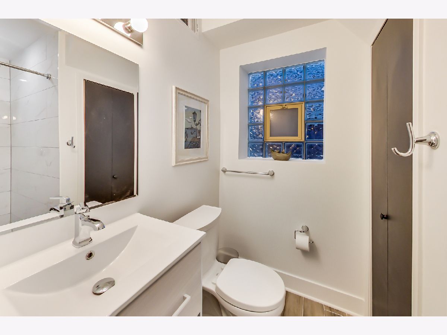
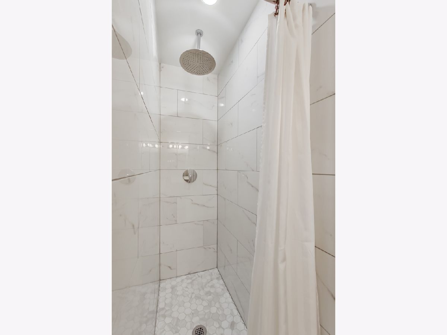
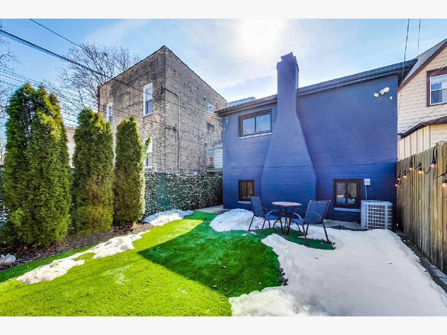
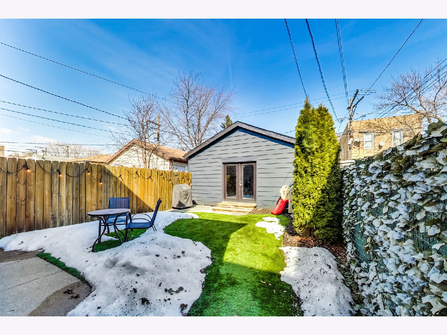
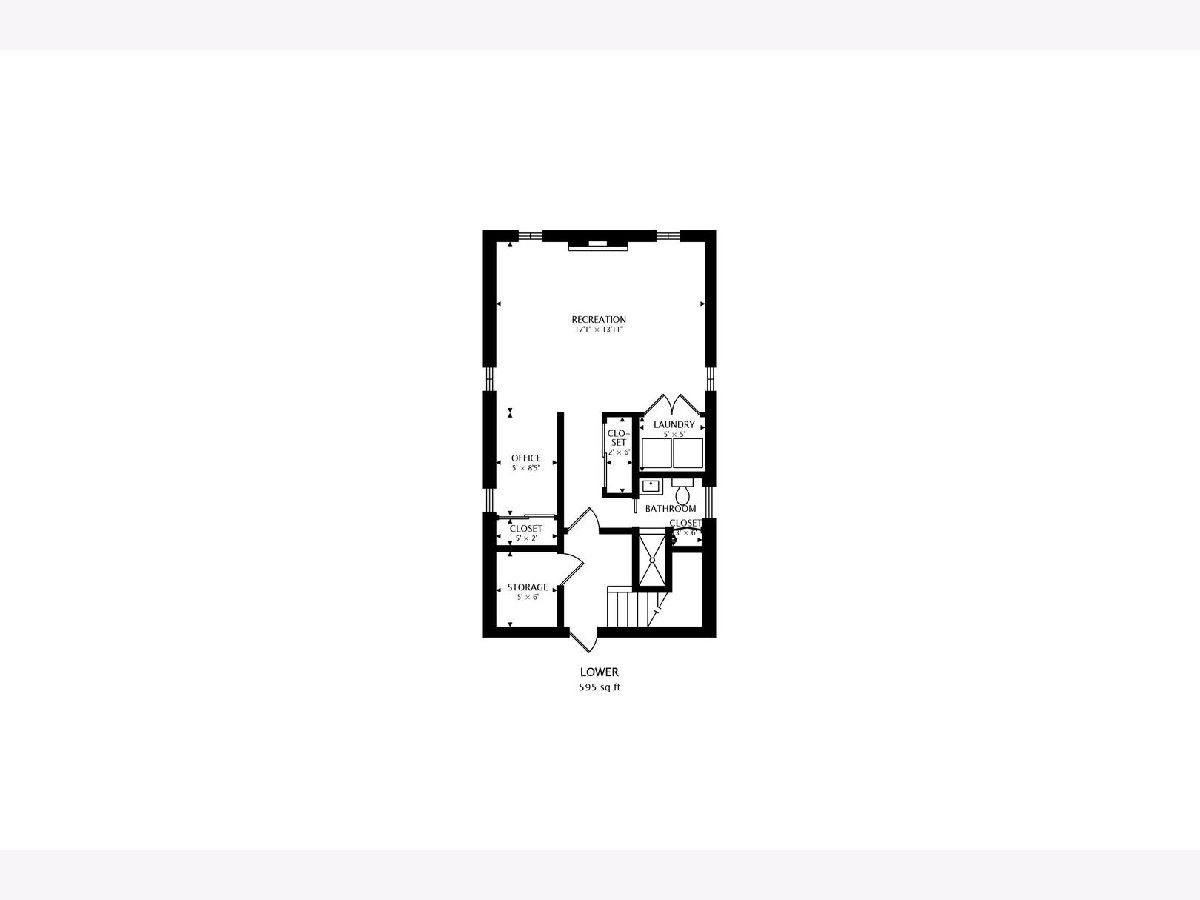
Room Specifics
Total Bedrooms: 3
Bedrooms Above Ground: 3
Bedrooms Below Ground: 0
Dimensions: —
Floor Type: Carpet
Dimensions: —
Floor Type: Carpet
Full Bathrooms: 2
Bathroom Amenities: Whirlpool
Bathroom in Basement: 1
Rooms: Office,Storage
Basement Description: Finished,Crawl
Other Specifics
| 2 | |
| Concrete Perimeter | |
| Off Alley | |
| — | |
| Fenced Yard | |
| 25X125 | |
| Dormer | |
| Full | |
| Skylight(s), Hardwood Floors, Built-in Features, Open Floorplan, Some Carpeting | |
| Range, Microwave, Dishwasher, Refrigerator, Freezer, Washer, Dryer, Disposal, Stainless Steel Appliance(s), Range Hood | |
| Not in DB | |
| Park, Sidewalks, Street Lights, Street Paved | |
| — | |
| — | |
| Wood Burning, Gas Starter |
Tax History
| Year | Property Taxes |
|---|---|
| 2020 | $10,493 |
| 2021 | $10,705 |
Contact Agent
Nearby Similar Homes
Nearby Sold Comparables
Contact Agent
Listing Provided By
@properties

