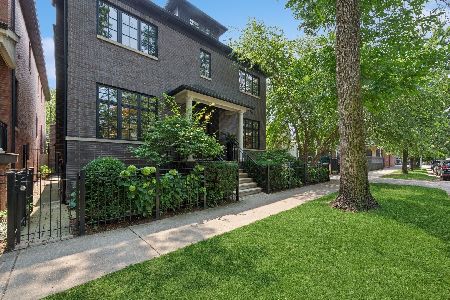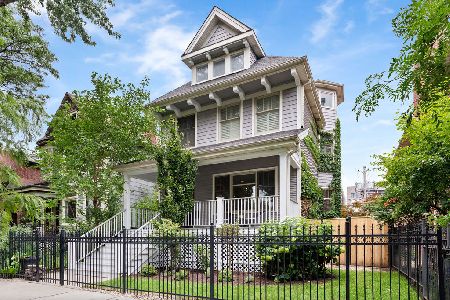1942 Warner Avenue, North Center, Chicago, Illinois 60613
$1,340,000
|
Sold
|
|
| Status: | Closed |
| Sqft: | 4,200 |
| Cost/Sqft: | $333 |
| Beds: | 6 |
| Baths: | 6 |
| Year Built: | 2016 |
| Property Taxes: | $0 |
| Days On Market: | 3308 |
| Lot Size: | 0,00 |
Description
JUST COMPLETED! New construction single family home in award winning Coonley School District! This professionally landscaped home features a Hardiboard facade with limestone front steps, 6 bedrooms / 4.2 bathroom, 2 car garage, 2 fireplaces, mudroom, skylights and brick pavered back patio. Second level layout includes 4 bedrooms / 3bathrooms and laundry. Home features include: Butler's pantry, walk in pantry, his and hers closets, radiant heat, heat recovery ventilation system, wired for sound with speakers throughout the house, dual zoned, cameras, wet bar, built in desk area and custom lighting. Designer finishes include: Custom in lay cabinetry, 48 inch Subzero, 48 inch Wolf double oven, Akos dishwasher, Grohe, Kohler, Electrolux, Honeywell, oversized island, 8 foot doors, quartz countertops, free standing soaker tub, vaulted ceilings, walk in steam shower w/bench, & dual vanities, Loads of light pours into this home.
Property Specifics
| Single Family | |
| — | |
| — | |
| 2016 | |
| Full,English | |
| — | |
| No | |
| — |
| Cook | |
| — | |
| 0 / Not Applicable | |
| None | |
| Public | |
| Public Sewer | |
| 09383638 | |
| 14184110230000 |
Nearby Schools
| NAME: | DISTRICT: | DISTANCE: | |
|---|---|---|---|
|
Grade School
Coonley Elementary School |
299 | — | |
|
Middle School
Coonley Elementary School |
299 | Not in DB | |
Property History
| DATE: | EVENT: | PRICE: | SOURCE: |
|---|---|---|---|
| 10 Aug, 2015 | Sold | $500,000 | MRED MLS |
| 2 Jun, 2015 | Under contract | $549,000 | MRED MLS |
| 11 May, 2015 | Listed for sale | $549,000 | MRED MLS |
| 23 Jan, 2017 | Sold | $1,340,000 | MRED MLS |
| 13 Dec, 2016 | Under contract | $1,399,500 | MRED MLS |
| 7 Nov, 2016 | Listed for sale | $1,399,500 | MRED MLS |
Room Specifics
Total Bedrooms: 6
Bedrooms Above Ground: 6
Bedrooms Below Ground: 0
Dimensions: —
Floor Type: Hardwood
Dimensions: —
Floor Type: Hardwood
Dimensions: —
Floor Type: Hardwood
Dimensions: —
Floor Type: —
Dimensions: —
Floor Type: —
Full Bathrooms: 6
Bathroom Amenities: Separate Shower,Steam Shower,Double Sink,Soaking Tub
Bathroom in Basement: 1
Rooms: Bedroom 5,Bedroom 6,Breakfast Room,Mud Room,Recreation Room,Storage,Walk In Closet
Basement Description: Finished
Other Specifics
| 2 | |
| Concrete Perimeter | |
| Concrete,Off Alley | |
| Patio, Brick Paver Patio, Storms/Screens | |
| — | |
| 25 X 125 | |
| — | |
| Full | |
| Vaulted/Cathedral Ceilings, Skylight(s), Bar-Dry, Hardwood Floors, Heated Floors, Second Floor Laundry | |
| Double Oven, Range, Microwave, Dishwasher, High End Refrigerator, Freezer, Washer, Dryer, Disposal, Stainless Steel Appliance(s), Wine Refrigerator | |
| Not in DB | |
| Sidewalks, Street Lights, Street Paved | |
| — | |
| — | |
| Gas Starter |
Tax History
| Year | Property Taxes |
|---|---|
| 2015 | $7,394 |
Contact Agent
Nearby Similar Homes
Nearby Sold Comparables
Contact Agent
Listing Provided By
Conlon: A Real Estate Company









