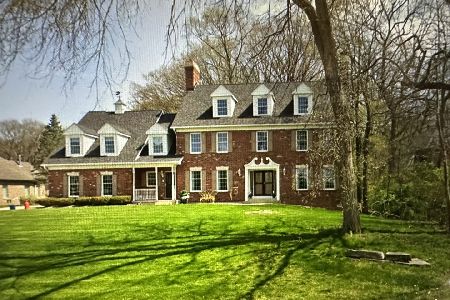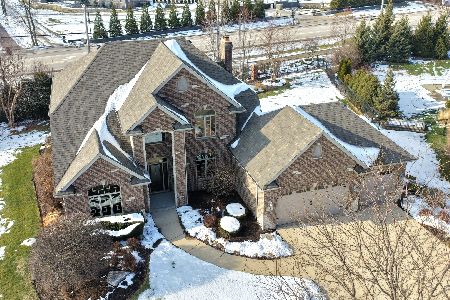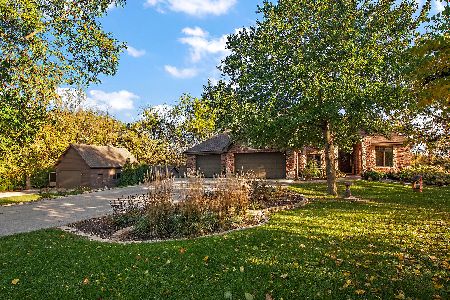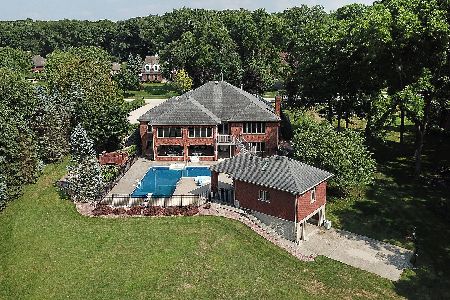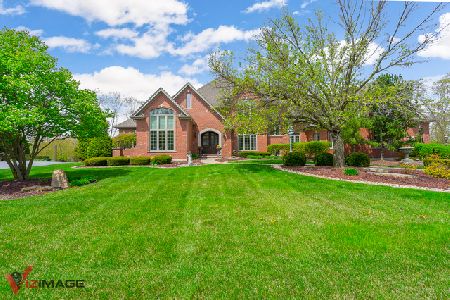19420 Hunter Trail, Mokena, Illinois 60448
$625,000
|
Sold
|
|
| Status: | Closed |
| Sqft: | 6,800 |
| Cost/Sqft: | $95 |
| Beds: | 3 |
| Baths: | 5 |
| Year Built: | 1999 |
| Property Taxes: | $13,673 |
| Days On Market: | 2054 |
| Lot Size: | 2,83 |
Description
CHECK OUT VIDEO ON AMAZING 4 bedroom, 4.5 bath custom walk-out ranch on lovely 2.83 acre private lot! Living room & dining room w/double tray ceilings! Open great rm w/cathedral ceiling, granite fireplace & skylights! Gourmet kitchen w/Sub Zero/Bosch stainless appls, granite counters & skylight! Large study w/access to private deck! Master bedroom features a tray ceiling, hrdwd flr, walk-in closet & access to 3 season rm! Master bath includes a whirlpool tub, shower, dual sinks & skylight! Two additional main level bedrooms & full guest bath! Half bath off the kitchen. Recently renovated light-filled lower lvl includes 1100+ bottle temp-controlled wine room! Sound-insulated theater! Huge 4th bedroom w/walk-in closet & attached bath w/shower! Heated floor, bar area w/granite counters, spacious rec area w/2nd frplc, Lower lvl home office and 3 season room! Game area! Add'l lower lvl full bath! Large media room! Elevator! Handicap acc! Storage! Amazing yard includes professional landscape, irrigation, dual decks, pond/waterfall, paver patios & walkways! Shed w/veranda! Main & 2nd lvl laundry! Heated 3-car gar!
Property Specifics
| Single Family | |
| — | |
| Ranch | |
| 1999 | |
| Full,Walkout | |
| — | |
| No | |
| 2.83 |
| Will | |
| Hunter Trail | |
| 0 / Not Applicable | |
| None | |
| Private Well | |
| Septic-Mechanical | |
| 10780316 | |
| 1508112010050000 |
Property History
| DATE: | EVENT: | PRICE: | SOURCE: |
|---|---|---|---|
| 30 Sep, 2020 | Sold | $625,000 | MRED MLS |
| 15 Aug, 2020 | Under contract | $649,000 | MRED MLS |
| 13 Jul, 2020 | Listed for sale | $649,000 | MRED MLS |
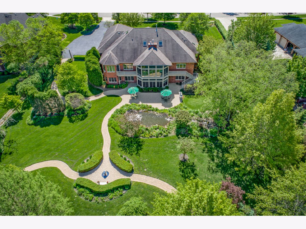
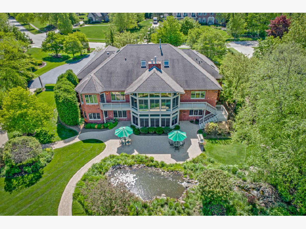
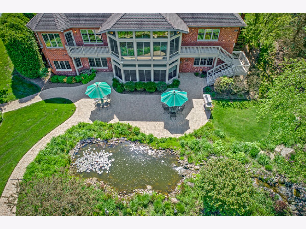
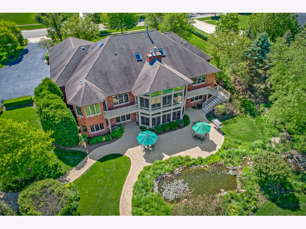
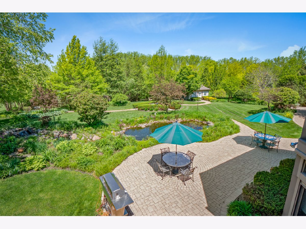
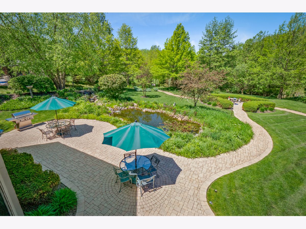
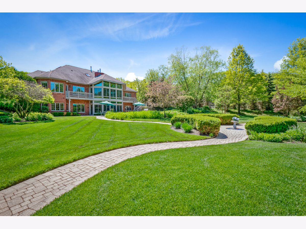
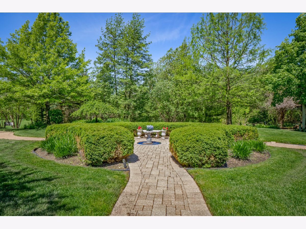
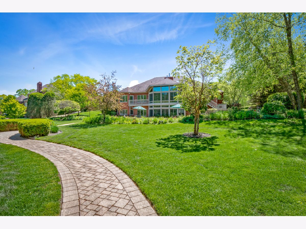
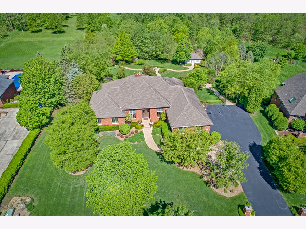
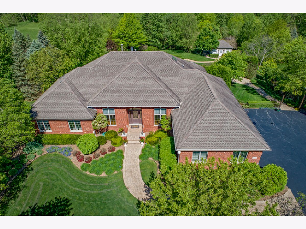
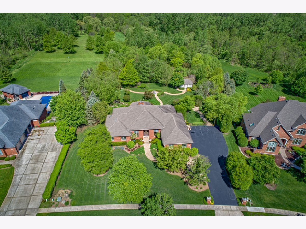
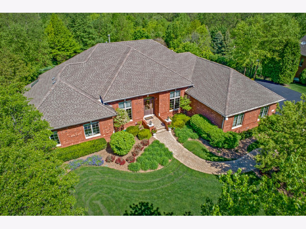
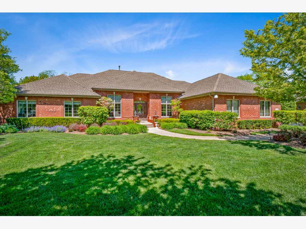
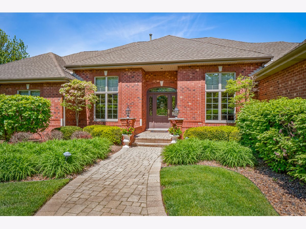
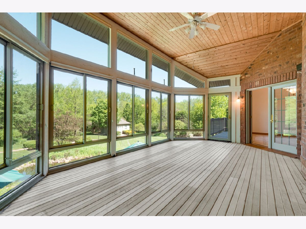
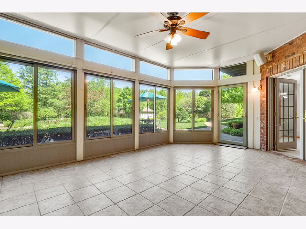
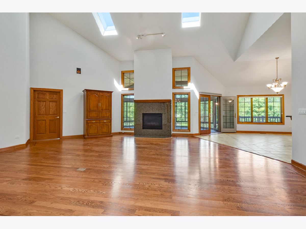
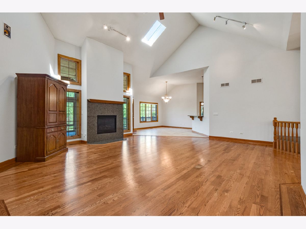
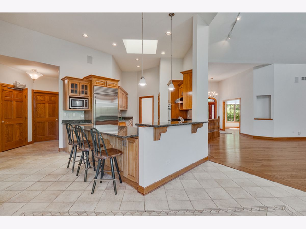
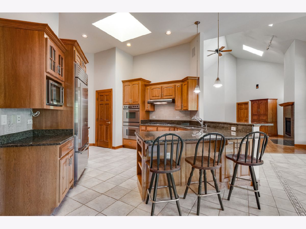
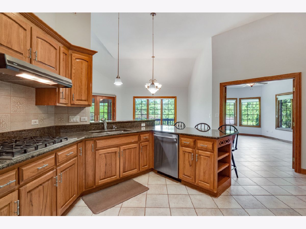
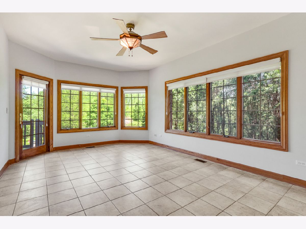
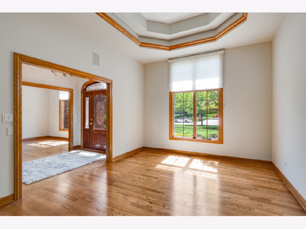
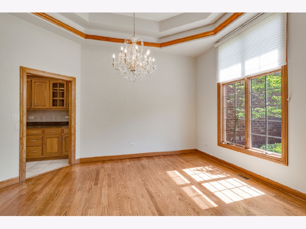
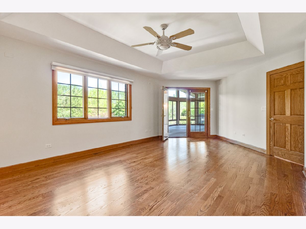
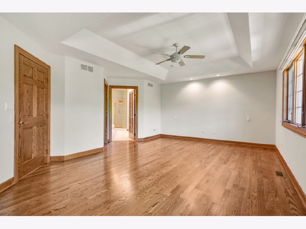
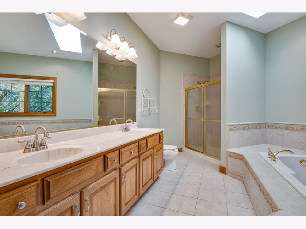
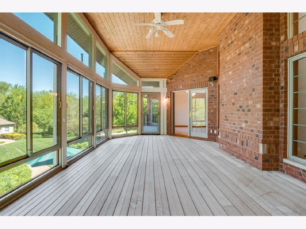
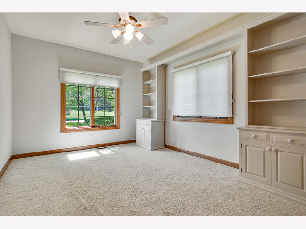
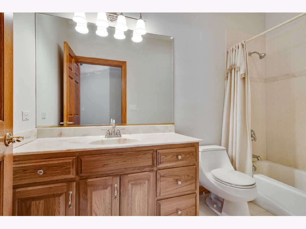
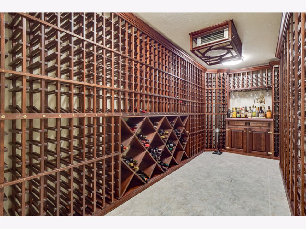
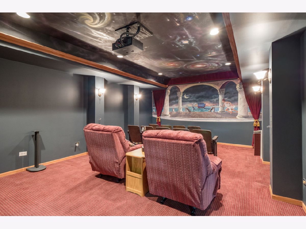
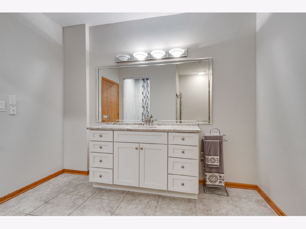
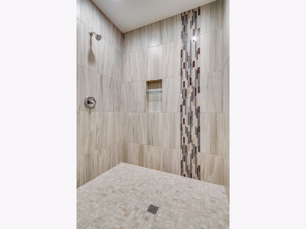
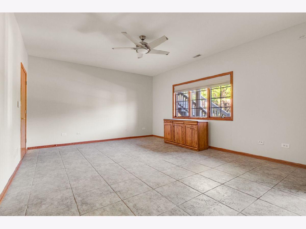
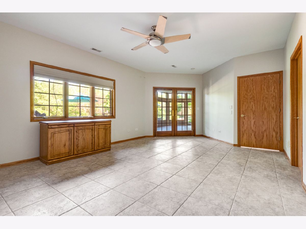
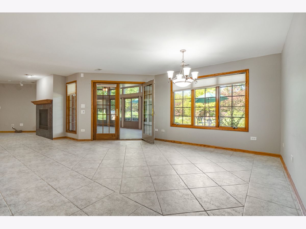
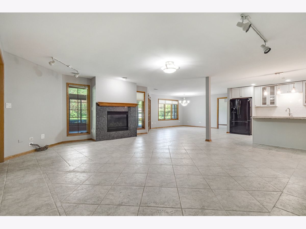
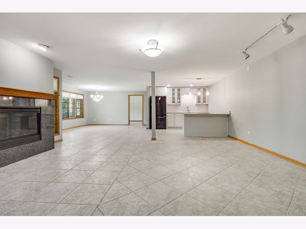
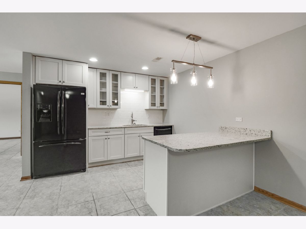
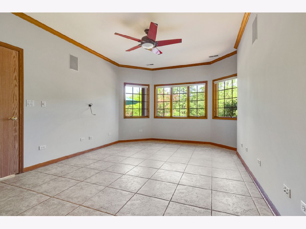
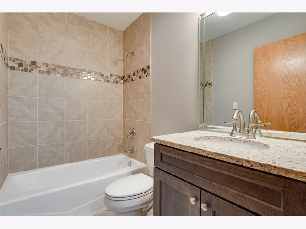
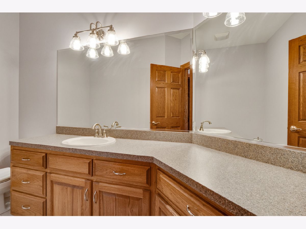
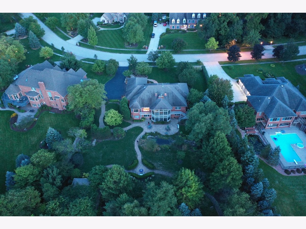
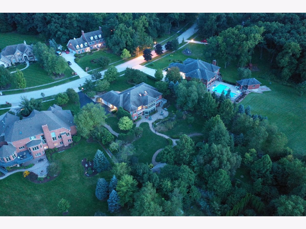
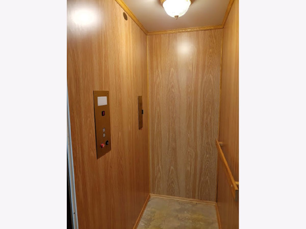
Room Specifics
Total Bedrooms: 4
Bedrooms Above Ground: 3
Bedrooms Below Ground: 1
Dimensions: —
Floor Type: Carpet
Dimensions: —
Floor Type: Carpet
Dimensions: —
Floor Type: Ceramic Tile
Full Bathrooms: 5
Bathroom Amenities: Whirlpool,Separate Shower,Double Sink
Bathroom in Basement: 1
Rooms: Game Room,Media Room,Recreation Room,Study,Sun Room,Heated Sun Room,Theatre Room,Utility Room-Lower Level,Other Room
Basement Description: Finished
Other Specifics
| 3 | |
| Concrete Perimeter | |
| Asphalt | |
| Balcony, Deck, Brick Paver Patio, Storms/Screens | |
| Irregular Lot,Landscaped,Mature Trees | |
| 371X517X143X805 | |
| — | |
| Full | |
| Vaulted/Cathedral Ceilings, Skylight(s), Bar-Wet, Elevator, Heated Floors, First Floor Laundry | |
| Double Oven, Dishwasher, Refrigerator, High End Refrigerator, Bar Fridge, Washer, Dryer, Stainless Steel Appliance(s) | |
| Not in DB | |
| — | |
| — | |
| — | |
| — |
Tax History
| Year | Property Taxes |
|---|---|
| 2020 | $13,673 |
Contact Agent
Nearby Similar Homes
Nearby Sold Comparables
Contact Agent
Listing Provided By
Murphy Real Estate Grp

