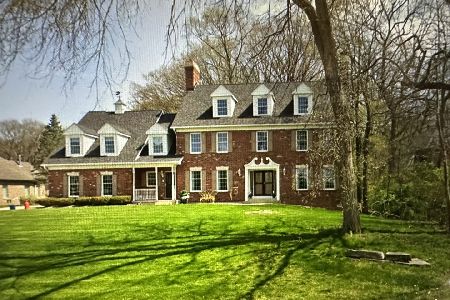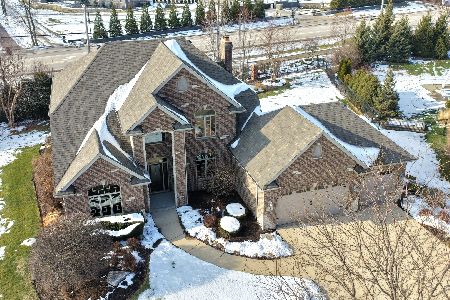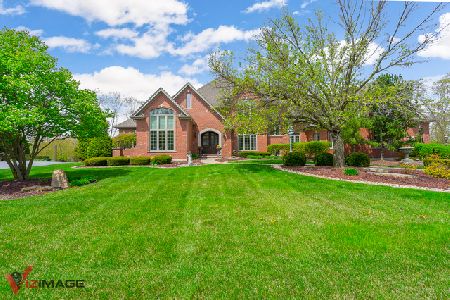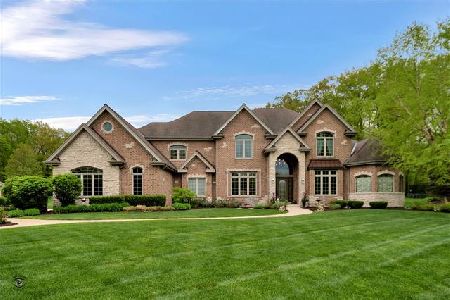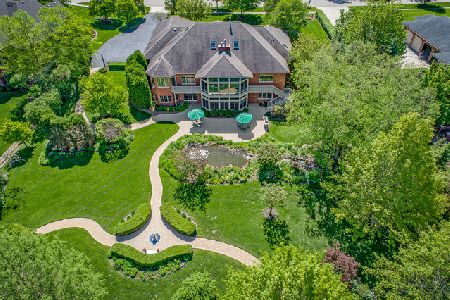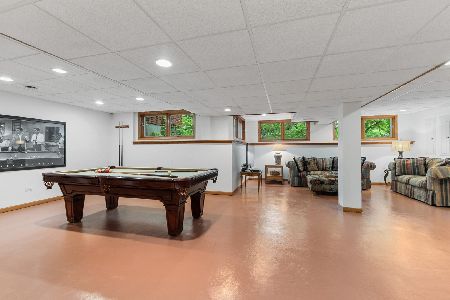19404 Hunter Trail, Mokena, Illinois 60448
$899,000
|
Sold
|
|
| Status: | Closed |
| Sqft: | 4,590 |
| Cost/Sqft: | $207 |
| Beds: | 4 |
| Baths: | 5 |
| Year Built: | 1998 |
| Property Taxes: | $18,616 |
| Days On Market: | 1457 |
| Lot Size: | 1,48 |
Description
Are you looking for a nicely update home on an extra large wooded lot? This is an outstanding Home located in the Hunter Trail subdivision that is situated on a well manicured 1.48 Acre wooded lot!! This home was custom built and offers 4590 square foot on the main and upper level plus and additional 2887 square foot in the fully finished walkout basement! You will love the ample space in the 4 car attached garage! Welcome home and enter in to an amazing foyer that introduces you to the main level office with French doors and formal dining room. Wonderful family room with 2 story brick fireplace, custom built in shelving and soaring cathedral ceilings. Recently upgraded beautiful gourmet eat-in kitchen with granite counter tops, tile back splash, stainless steel appliances including a Sub-Zero fridge and Wolf oven, island w/breakfast bar and a butler's pantry with wine fridge. This kitchen leads to the formal dining room, and additional fireplace in the sitting area! Main level master bedroom suite boasts a tray ceilings and beautiful views of the 1.5 acre lot backyard. Spa like master bath was recently updated with tiled shower, newer vanities, free standing tub, and walk-in closet! An amazing walkout basement built for entertaining offers a huge rec room with a 3rd brick fireplace, a full theater room, wine room, walk in safe room for all your valuables, workout room, and a private custom bar area! All this steps out to the screened in patio and large stamped concrete patio with deck, shade, and a resort-like private backyard! There is a swimming - endless pool too! Recent Upgrades New kitchen November 2014, New Roof 2015, New deck 2014, Updated main level 2015, Updated upper level 2016, Updated walkout basement 2021 and Stamped concrete walks and patio 2017. Seller installed new siding, gutters, soffit and facia in September 2021. Truly a fantastic home to behold, don't pass this one up!! Such a well cared and updated home at a Fantastic Value! New Lenox grade schools & Lincoln-Way Central High School. Just minutes away to I-355 and I-80.
Property Specifics
| Single Family | |
| — | |
| — | |
| 1998 | |
| — | |
| CUSTOM 2 STORY HOME | |
| No | |
| 1.48 |
| Will | |
| Hunter Trail | |
| 0 / Not Applicable | |
| — | |
| — | |
| — | |
| 11337272 | |
| 1508112010070000 |
Nearby Schools
| NAME: | DISTRICT: | DISTANCE: | |
|---|---|---|---|
|
Grade School
Spencer Crossing Elementary Scho |
122 | — | |
|
Middle School
Alex M Martino Junior High Schoo |
122 | Not in DB | |
|
High School
Lincoln-way Central High School |
210 | Not in DB | |
Property History
| DATE: | EVENT: | PRICE: | SOURCE: |
|---|---|---|---|
| 3 Jun, 2022 | Sold | $899,000 | MRED MLS |
| 1 Apr, 2022 | Under contract | $949,808 | MRED MLS |
| 2 Mar, 2022 | Listed for sale | $949,808 | MRED MLS |
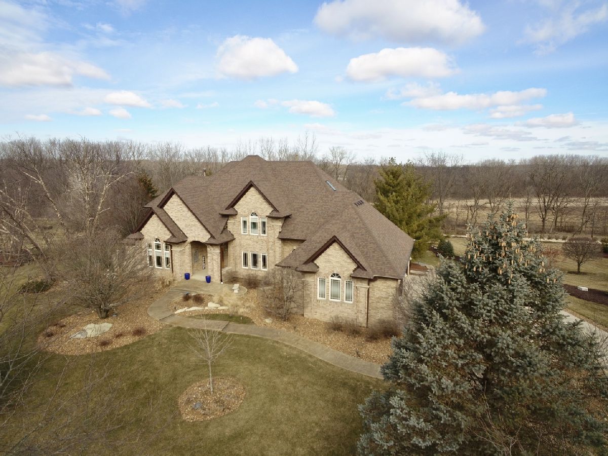
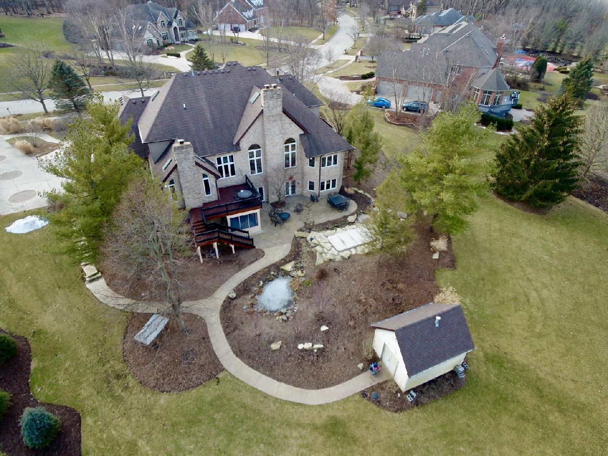
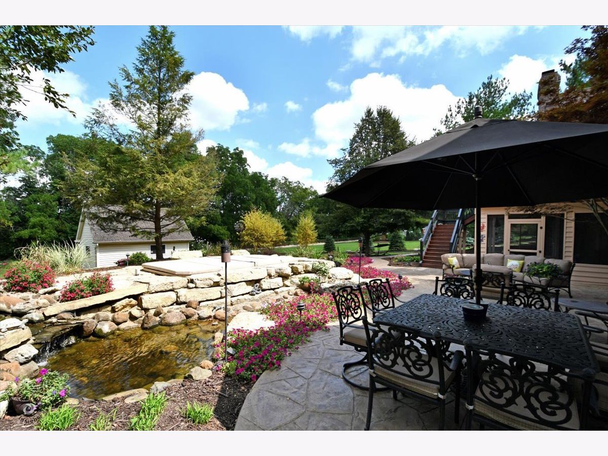
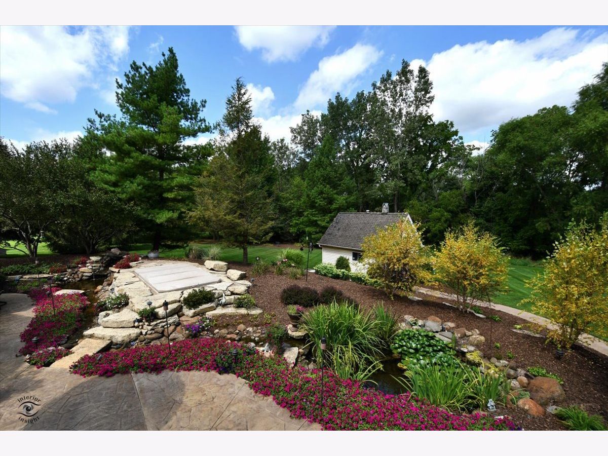
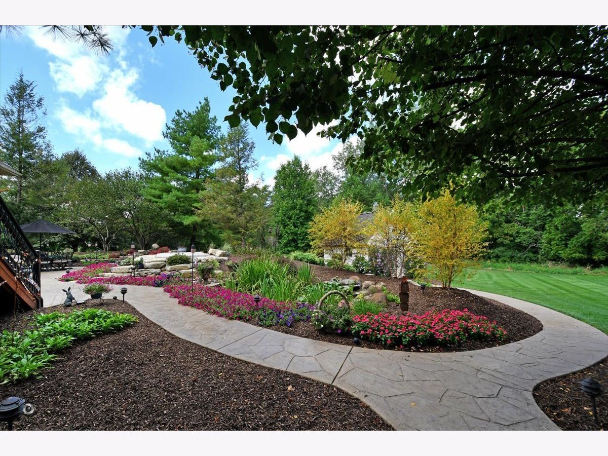







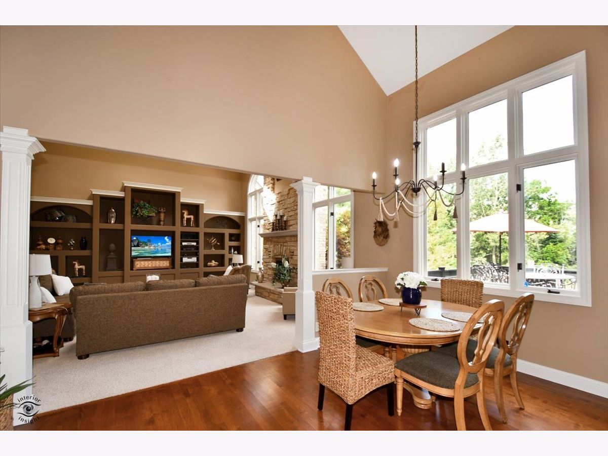












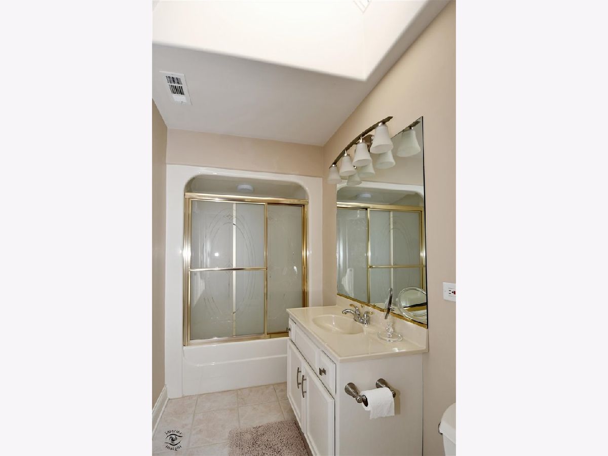


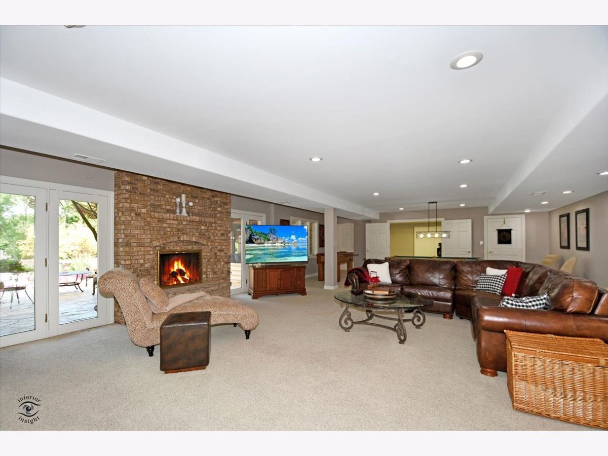


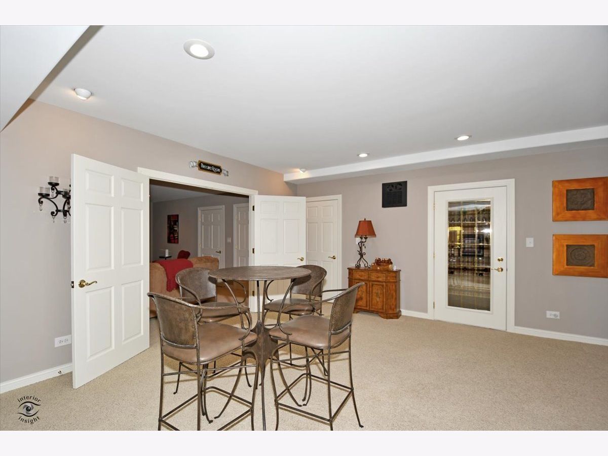
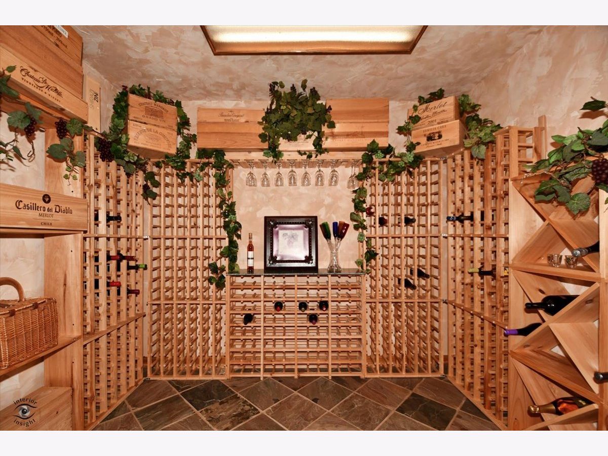







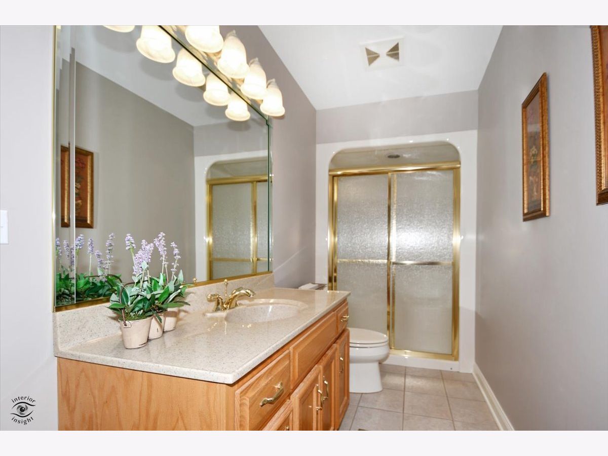









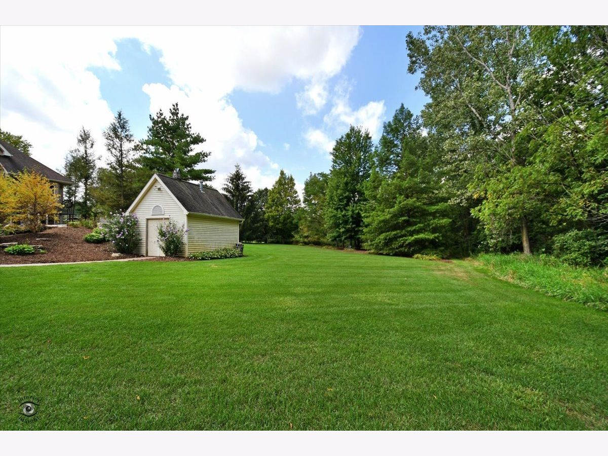







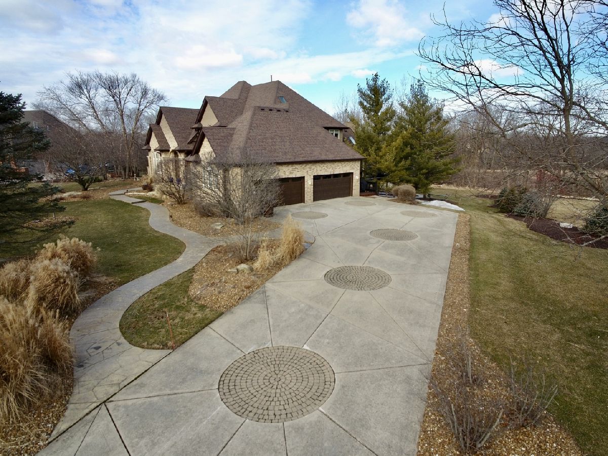


Room Specifics
Total Bedrooms: 4
Bedrooms Above Ground: 4
Bedrooms Below Ground: 0
Dimensions: —
Floor Type: —
Dimensions: —
Floor Type: —
Dimensions: —
Floor Type: —
Full Bathrooms: 5
Bathroom Amenities: Separate Shower,Double Sink
Bathroom in Basement: 1
Rooms: —
Basement Description: Finished,Exterior Access
Other Specifics
| 4 | |
| — | |
| Concrete | |
| — | |
| — | |
| 310 X 308 X 106 X 44 X 410 | |
| — | |
| — | |
| — | |
| — | |
| Not in DB | |
| — | |
| — | |
| — | |
| — |
Tax History
| Year | Property Taxes |
|---|---|
| 2022 | $18,616 |
Contact Agent
Nearby Similar Homes
Nearby Sold Comparables
Contact Agent
Listing Provided By
Century 21 Pride Realty

