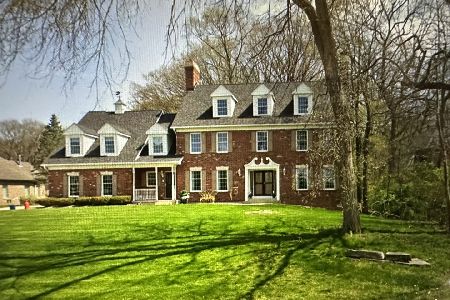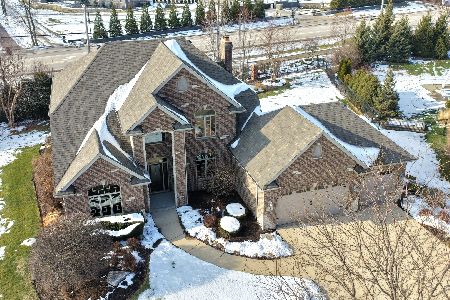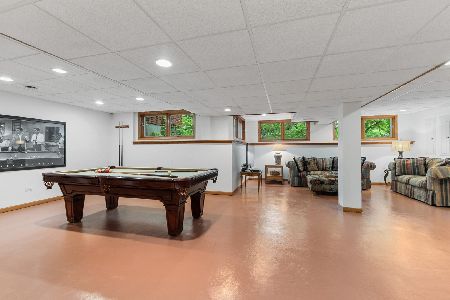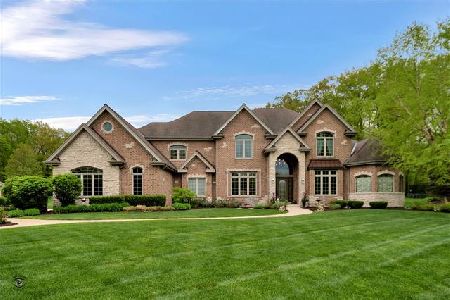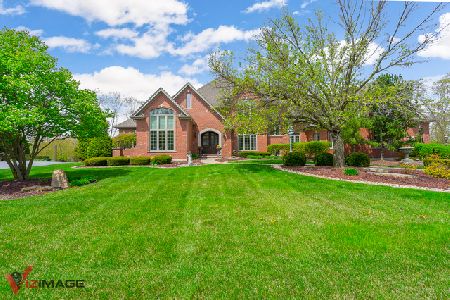19427 Hunter Trail, Mokena, Illinois 60448
$580,000
|
Sold
|
|
| Status: | Closed |
| Sqft: | 6,000 |
| Cost/Sqft: | $103 |
| Beds: | 5 |
| Baths: | 7 |
| Year Built: | 2000 |
| Property Taxes: | $19,203 |
| Days On Market: | 2334 |
| Lot Size: | 1,50 |
Description
Exceptional estate in premier location. Classic, timeless styling in beautiful Hunter Trail, an upscale community of custom crafted homes nestled on a winding, wooded lane. Situated atop a gentle hillside, with elegant curb appeal. Fabulous entryway, featuring double door two story foyer and gracefully curved staircase. 9' first floor ceilings add to that feeling of space and light. Wide white trim and panel doors fit today's style. Formal living/music room w/gorgeous fireplace. Formal dining boasts wainscoting, accent lighting, rich hardwood flooring and nook for cabinetry. Massive heart of the home kitchen is loaded with white cabinets, granite counters, stainless appliances including double oven, pro-series refrigerator, oversized raised island with seating, laptop/planning desk, dual pantry closets...open to the enormous main level family room w/2nd stone fireplace and cathedral ceiling w/skylites. Awesome heated sunroom with doors to exterior patio. 1st floor offers related living or home business options: den w/exterior door, hallway with full bath and closets leading to XL laundry/mud room w/exterior door. 2nd floor offers plenty of living space. Magnificent master suite retreat w/double door entry, two oversized walk in closets, new master bath featuring dual sinks, exceptional walk in tiled shower with seating, separate water closet. Bedrooms 2-5 have hardwood flooring - two share a jack-n-jill bath, one with direct access to charming bath w/clawfoot tub/shower. But wait, there's more! Fully finished 3rd floor provides an amazing playroom/game space, loaded with storage closets and complete with whimsical half bath. Don't forget to check out the massive 9' deep basement, also finished w/2nd family room/game room/play room, two more additional rooms for den/crafting/office, another bath with heated floors, dual sinks and shower. There's a 35x12 unfinished storage room w/direct access 2nd staircase to the garage. Speaking of that garage: it's four cars big, with two overhead doors, heated w/hot and cold water and a triple basin floor drain. Stepping outside, you'll fall in love with the views and privacy of this magnificent wooded acreage. Playset, trampoline, and adorable playhouse will stay. Other items to note: two year old kitchen remodel/update. Home is completely zoned by floor, with four HVAC systems, making it easy to control your interior climate. Two 50 gallon water heaters with recirculating pump keep the hot water plentifully supplied. Kinetico water treatment system w/reverse osmosis at kitchen sink and ice maker. Security, intercom and central vacuum systems. Sprinkler system for front and rear lawns. Extra long and wide concrete drive parks a crowd. The grand exterior is primarily brick - dormers, shutters and accents were freshly painted in 2019. Perfect northside New Lenox township location, with easy access to I-355 and Metra train for commuters. If you're looking for an elegant home with space for everyone and everything inside and out, come view this exceptional offering today.
Property Specifics
| Single Family | |
| — | |
| — | |
| 2000 | |
| Full | |
| — | |
| No | |
| 1.5 |
| Will | |
| Hunter Trail | |
| 0 / Not Applicable | |
| None | |
| Private Well | |
| Septic-Mechanical | |
| 10540999 | |
| 1508112020030000 |
Nearby Schools
| NAME: | DISTRICT: | DISTANCE: | |
|---|---|---|---|
|
Grade School
Spencer Point Elementary School |
122 | — | |
|
Middle School
Alex M Martino Junior High Schoo |
122 | Not in DB | |
|
High School
Lincoln-way Central High School |
210 | Not in DB | |
|
Alternate Elementary School
Spencer Crossing Elementary Scho |
— | Not in DB | |
Property History
| DATE: | EVENT: | PRICE: | SOURCE: |
|---|---|---|---|
| 23 Dec, 2019 | Sold | $580,000 | MRED MLS |
| 2 Dec, 2019 | Under contract | $619,900 | MRED MLS |
| 7 Oct, 2019 | Listed for sale | $619,900 | MRED MLS |
| 20 Jan, 2026 | Under contract | $924,999 | MRED MLS |
| 5 Jan, 2026 | Listed for sale | $924,999 | MRED MLS |
Room Specifics
Total Bedrooms: 5
Bedrooms Above Ground: 5
Bedrooms Below Ground: 0
Dimensions: —
Floor Type: Hardwood
Dimensions: —
Floor Type: Hardwood
Dimensions: —
Floor Type: Hardwood
Dimensions: —
Floor Type: —
Full Bathrooms: 7
Bathroom Amenities: Double Sink,Double Shower
Bathroom in Basement: 1
Rooms: Bedroom 5,Eating Area,Den,Office,Study,Great Room,Play Room,Heated Sun Room,Family Room,Foyer
Basement Description: Finished,Exterior Access
Other Specifics
| 4 | |
| Concrete Perimeter | |
| — | |
| Patio | |
| Cul-De-Sac,Landscaped,Wooded | |
| 160X610X43X29X612 | |
| — | |
| Full | |
| Vaulted/Cathedral Ceilings, Skylight(s), Hardwood Floors, In-Law Arrangement, First Floor Laundry, First Floor Full Bath, Walk-In Closet(s) | |
| Double Oven, Microwave, Dishwasher, Refrigerator, High End Refrigerator, Washer, Dryer, Disposal, Stainless Steel Appliance(s), Cooktop, Range Hood, Water Softener Owned | |
| Not in DB | |
| Street Paved | |
| — | |
| — | |
| Wood Burning, Gas Starter |
Tax History
| Year | Property Taxes |
|---|---|
| 2019 | $19,203 |
| 2026 | $18,610 |
Contact Agent
Nearby Similar Homes
Nearby Sold Comparables
Contact Agent
Listing Provided By
RE/MAX 10

