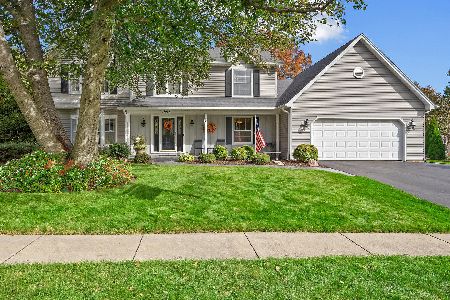1943 Buckingham Drive, Wheaton, Illinois 60189
$561,000
|
Sold
|
|
| Status: | Closed |
| Sqft: | 3,115 |
| Cost/Sqft: | $188 |
| Beds: | 4 |
| Baths: | 3 |
| Year Built: | 1982 |
| Property Taxes: | $12,156 |
| Days On Market: | 1876 |
| Lot Size: | 0,00 |
Description
This is the one you've been waiting for *** Beautiful Stonehedge home that checks all the boxes: Location ** Condition ** Wheaton Schools ** Space for today's living! ** Granite Kitchen with Whirpool series SS Appliances **1st Floor Den & Laundry ** Atrium ** Owner's suite has sitting room with fireplace, walk-in closet, updated bath with skylight, dual vanity, separate shower and whirlpool tub. Finished Basement offers entertaining space plus coffee bar. Private fenced yard and stone patio is great for outdoor entertaining! Spacious home with approximately 3115 Square Feet! This is a home that has been well maintained and great for entertaining family or friends indoors or out. Plenty of space for E-Learning and work from home"! Close to parks, shopping, dining, Arrowhead or Cantigny Golf courses and forest preserves. Easy commute by car or train to the city.
Property Specifics
| Single Family | |
| — | |
| Traditional | |
| 1982 | |
| Full | |
| 2 STORY | |
| No | |
| — |
| Du Page | |
| Stonehedge | |
| — / Not Applicable | |
| None | |
| Lake Michigan | |
| Public Sewer | |
| 10883037 | |
| 0529405008 |
Nearby Schools
| NAME: | DISTRICT: | DISTANCE: | |
|---|---|---|---|
|
Grade School
Whittier Elementary School |
200 | — | |
|
Middle School
Edison Middle School |
200 | Not in DB | |
|
High School
Wheaton Warrenville South H S |
200 | Not in DB | |
Property History
| DATE: | EVENT: | PRICE: | SOURCE: |
|---|---|---|---|
| 4 Dec, 2020 | Sold | $561,000 | MRED MLS |
| 5 Oct, 2020 | Under contract | $585,000 | MRED MLS |
| 30 Sep, 2020 | Listed for sale | $585,000 | MRED MLS |
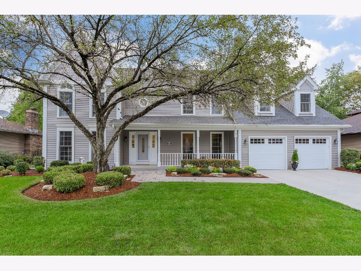
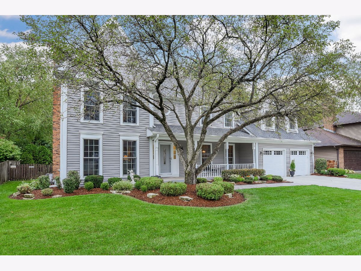
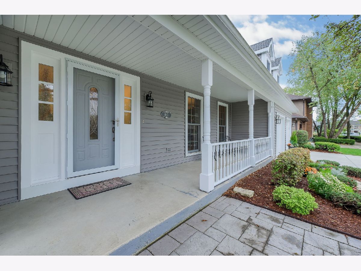
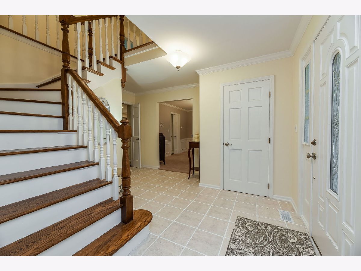
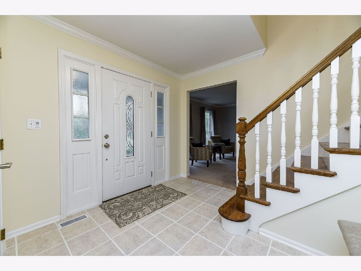
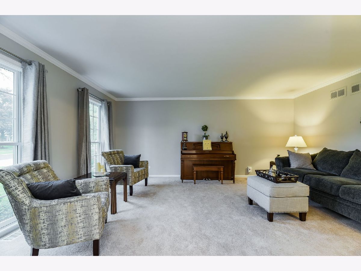
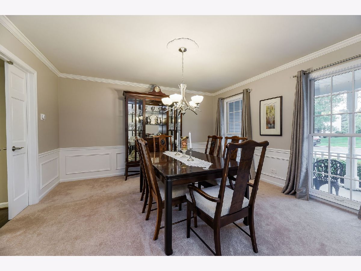
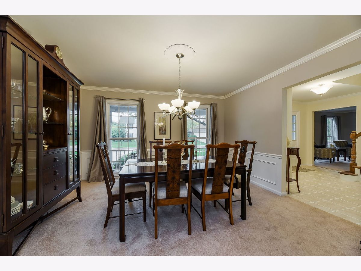
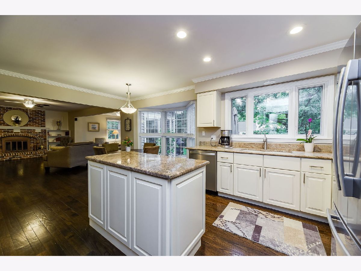
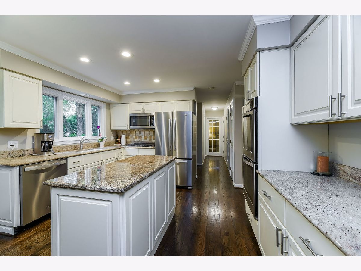
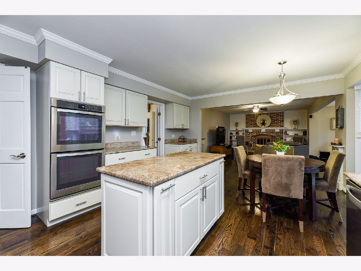
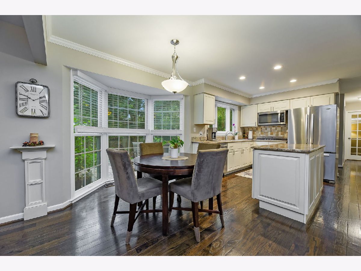
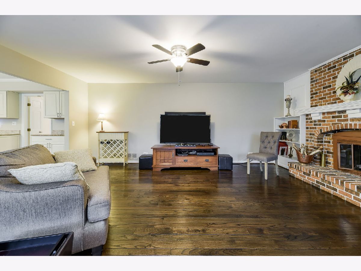
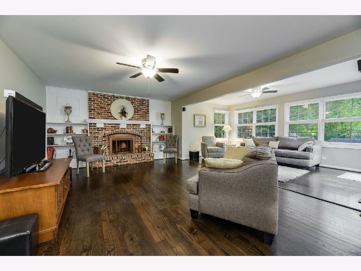
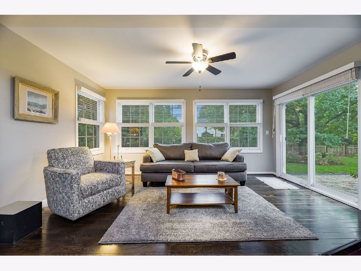
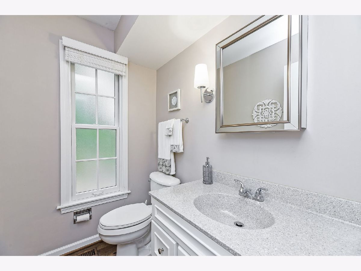
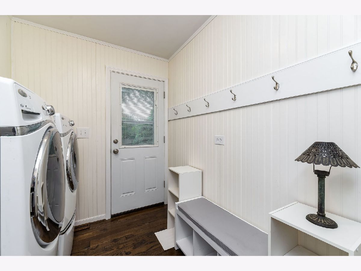
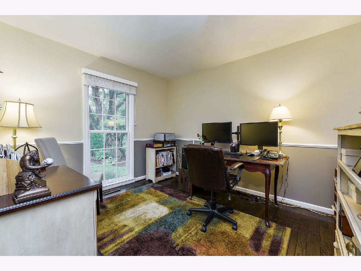
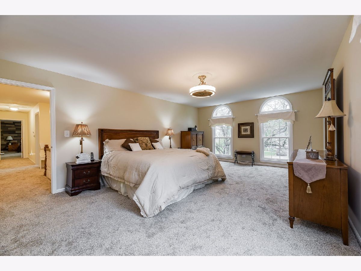
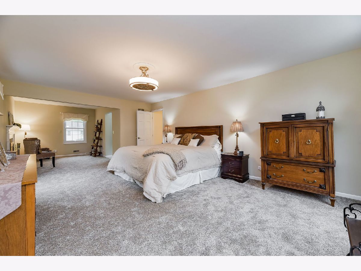
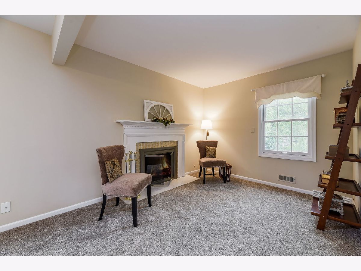
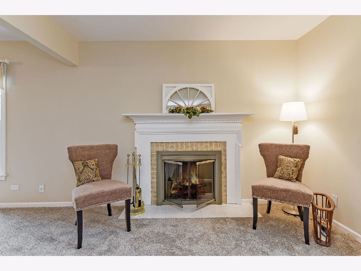
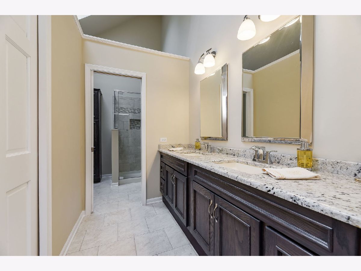
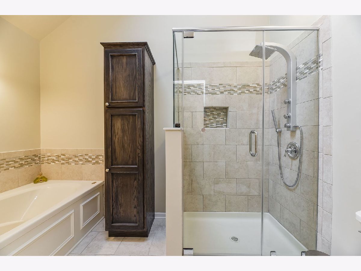
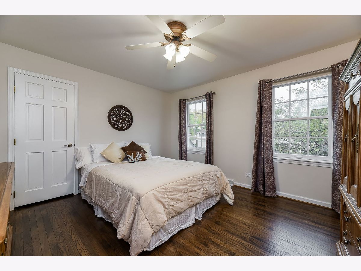
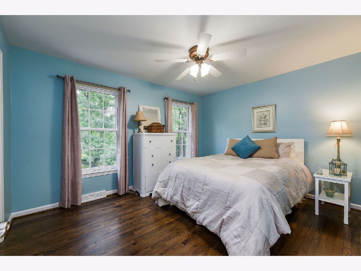
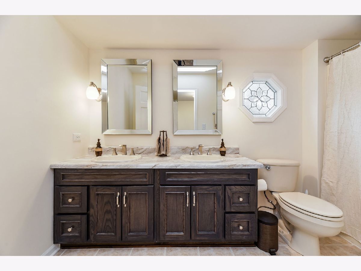
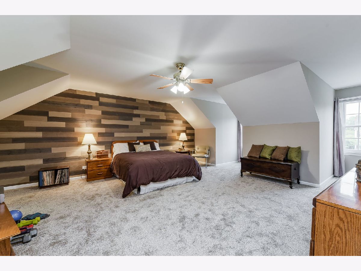
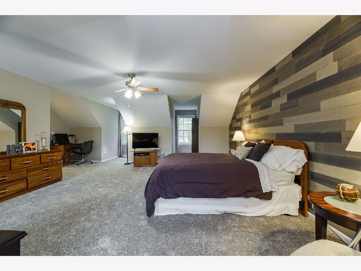
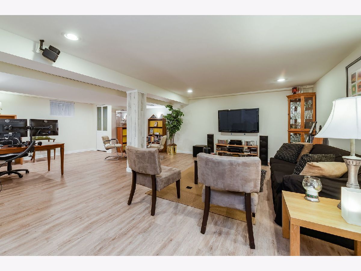
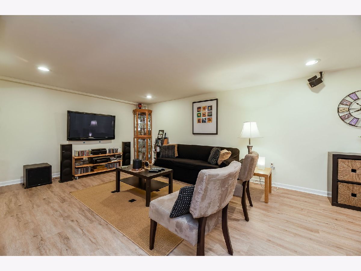
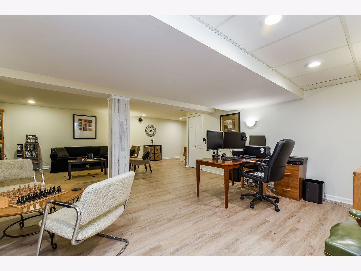
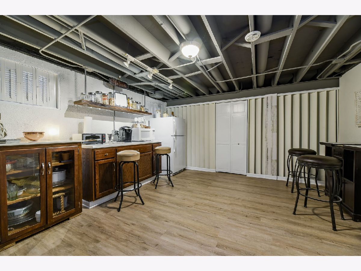
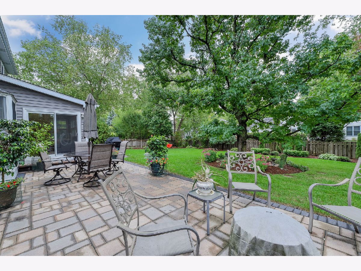
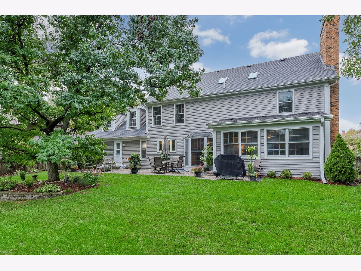
Room Specifics
Total Bedrooms: 4
Bedrooms Above Ground: 4
Bedrooms Below Ground: 0
Dimensions: —
Floor Type: Hardwood
Dimensions: —
Floor Type: Hardwood
Dimensions: —
Floor Type: Carpet
Full Bathrooms: 3
Bathroom Amenities: Whirlpool,Separate Shower,Double Sink,Full Body Spray Shower
Bathroom in Basement: 0
Rooms: Den,Recreation Room,Game Room,Sitting Room,Foyer,Atrium
Basement Description: Partially Finished,Rec/Family Area,Storage Space
Other Specifics
| 2 | |
| — | |
| Concrete | |
| Patio, Porch, Brick Paver Patio | |
| Fenced Yard,Landscaped,Sidewalks,Streetlights | |
| 80 X 133 | |
| — | |
| Full | |
| Vaulted/Cathedral Ceilings, Skylight(s), Hardwood Floors, Wood Laminate Floors, First Floor Laundry, Walk-In Closet(s), Center Hall Plan, Some Carpeting, Some Window Treatmnt, Some Wood Floors, Drapes/Blinds, Granite Counters, Separate Dining Room | |
| Double Oven, Microwave, Dishwasher, High End Refrigerator, Washer, Dryer, Cooktop, Other, Gas Cooktop, Wall Oven | |
| Not in DB | |
| Park | |
| — | |
| — | |
| Wood Burning, Gas Starter |
Tax History
| Year | Property Taxes |
|---|---|
| 2020 | $12,156 |
Contact Agent
Nearby Similar Homes
Nearby Sold Comparables
Contact Agent
Listing Provided By
RE/MAX Suburban

