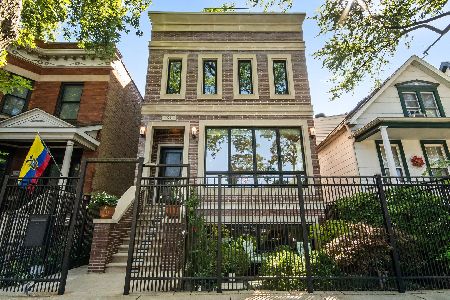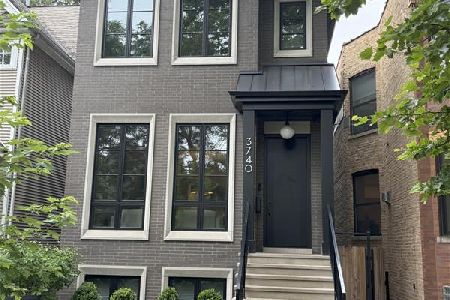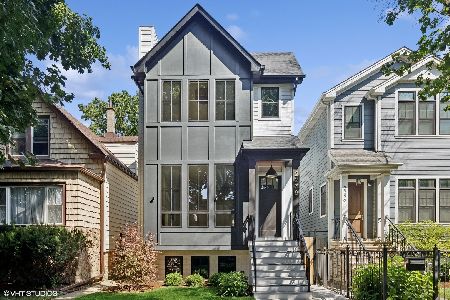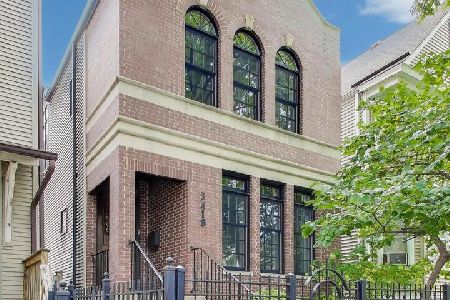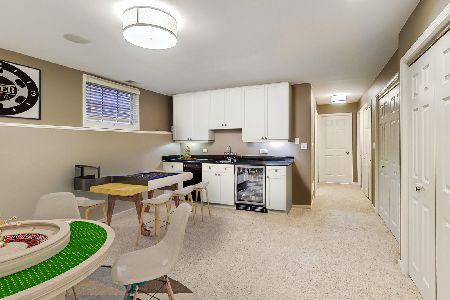1943 Roscoe Street, North Center, Chicago, Illinois 60657
$1,400,000
|
Sold
|
|
| Status: | Closed |
| Sqft: | 0 |
| Cost/Sqft: | — |
| Beds: | 3 |
| Baths: | 4 |
| Year Built: | 1999 |
| Property Taxes: | $22,087 |
| Days On Market: | 454 |
| Lot Size: | 0,00 |
Description
Beautiful 4BR. 3.1BA SFH in the heart of Roscoe Village within highly- rated Audubon Elementary boundaries! Located on a quiet block of Roscoe, east of Damen, this home offers a fantastic floor plan and many significant updates in the last few years including a brand- new kitchen, two gutted guest baths, an updated half bath, refinished hardwood floors on two levels, new entry stairs and fences, new windows throughout, updated accent lighting, window treatments, etc. ***See list of improvements in the additional info tab.*** The large living room is anchored by a fireplace and the dining room is generous enough for a 10-person table under a dramatic light fixture. The kitchen was conceptualized and installed by a professional kitchen designer and features many clever storage solutions in addition to a professional suite of Thermador professional stainless appliances including a 48" double- oven and a massive kitchen island. A wet bar was added at that time, adjacent to the breakfast nook. The bright family room is anchored by a second fireplace and is bathed in light from a wall of 8ft high windows and French doors which open to a roomy deck, landscaped back yard and 2- car garage. Upstairs, three bedrooms include two guest rooms with vaulted ceilings sharing a bathroom gutted a few years ago and an enormous primary suite featuring a room- sized WIC, a wall of south- facing windows and a vaulted ceiling which enhances the airy feel. The primary bath was completely redone in 2012 and features a dual vanity, large frameless- glass shower, a 6- foot air tub and a private water closet. The lower level features a rec room with extra room for a home office or kids' play area A large mechanical room has a side- by side W/D and a utility sink. The 4th bedroom accommodates a king bed with plenty of space for your Peloton or a seating area. The lower level boasts its own fully- renovated bathroom with a beautiful herringbone floor, floating vanity and frameless glass shower. A large storage room is a useful amenity and has its own full- size refrigerator. Steps to the best shopping, dining, and nightlife of Roscoe Village!
Property Specifics
| Single Family | |
| — | |
| — | |
| 1999 | |
| — | |
| — | |
| No | |
| — |
| Cook | |
| — | |
| 0 / Not Applicable | |
| — | |
| — | |
| — | |
| 12127576 | |
| 14194180050000 |
Nearby Schools
| NAME: | DISTRICT: | DISTANCE: | |
|---|---|---|---|
|
Grade School
Audubon Elementary School |
299 | — | |
|
Middle School
Audubon Elementary School |
299 | Not in DB | |
|
High School
Lake View High School |
299 | Not in DB | |
Property History
| DATE: | EVENT: | PRICE: | SOURCE: |
|---|---|---|---|
| 30 Aug, 2012 | Sold | $875,000 | MRED MLS |
| 10 Jul, 2012 | Under contract | $899,000 | MRED MLS |
| 9 Jul, 2012 | Listed for sale | $899,000 | MRED MLS |
| 27 Sep, 2024 | Sold | $1,400,000 | MRED MLS |
| 12 Aug, 2024 | Under contract | $1,400,000 | MRED MLS |
| 6 Aug, 2024 | Listed for sale | $1,400,000 | MRED MLS |


















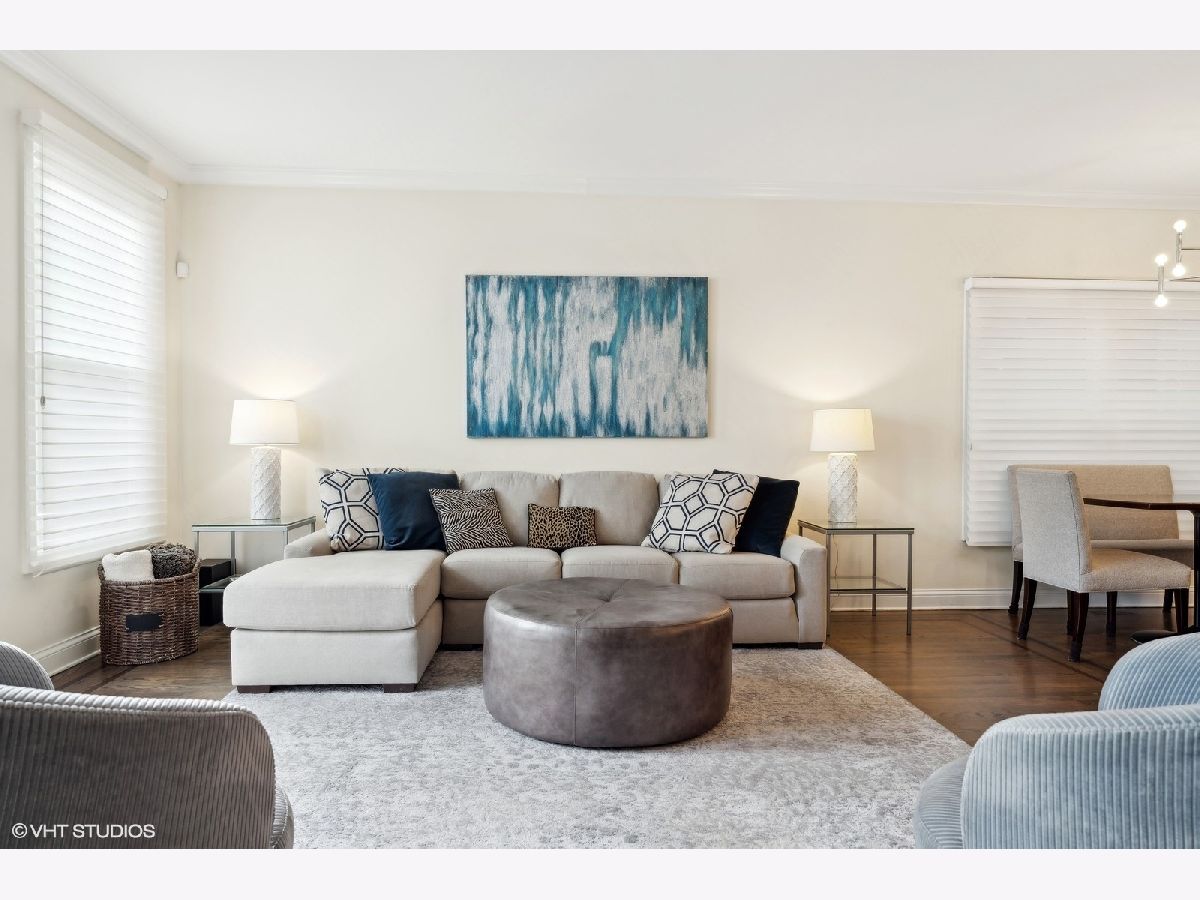





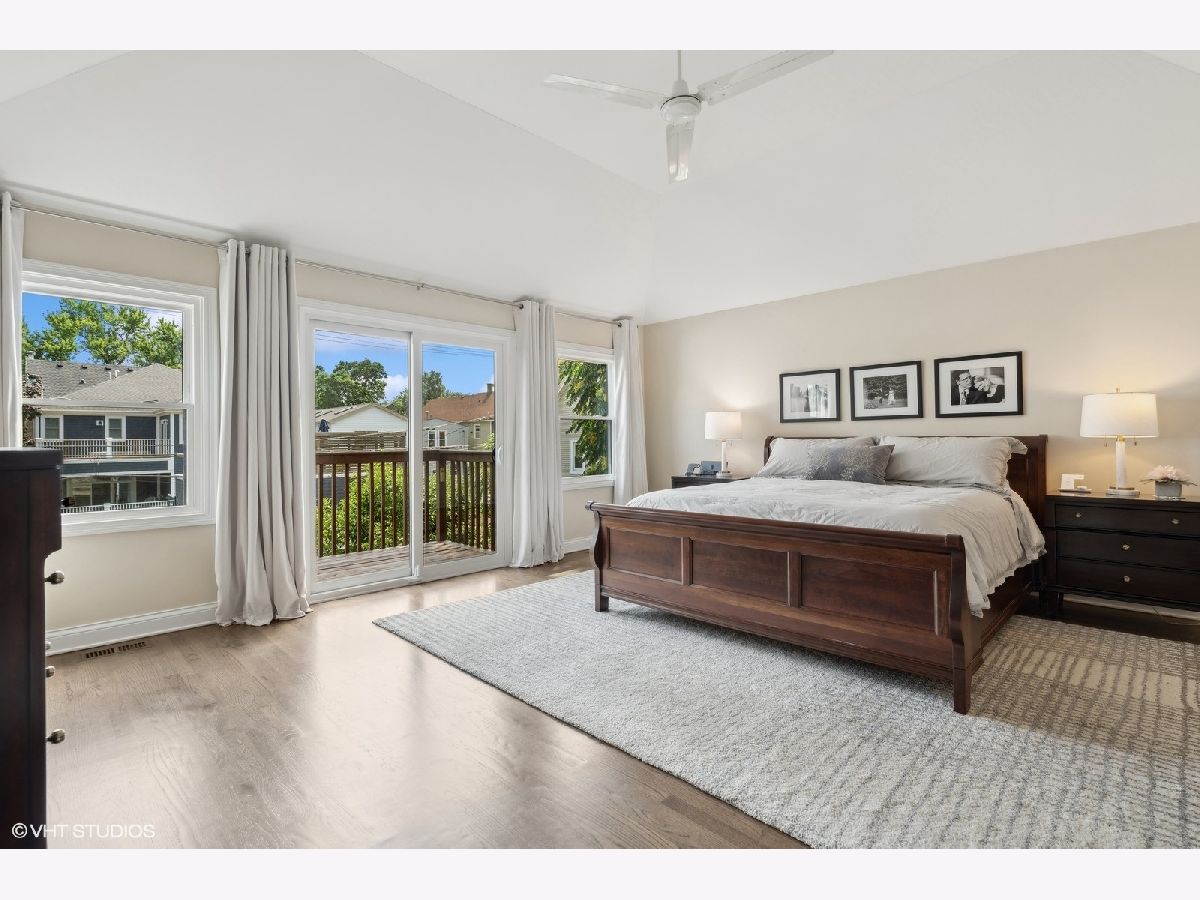










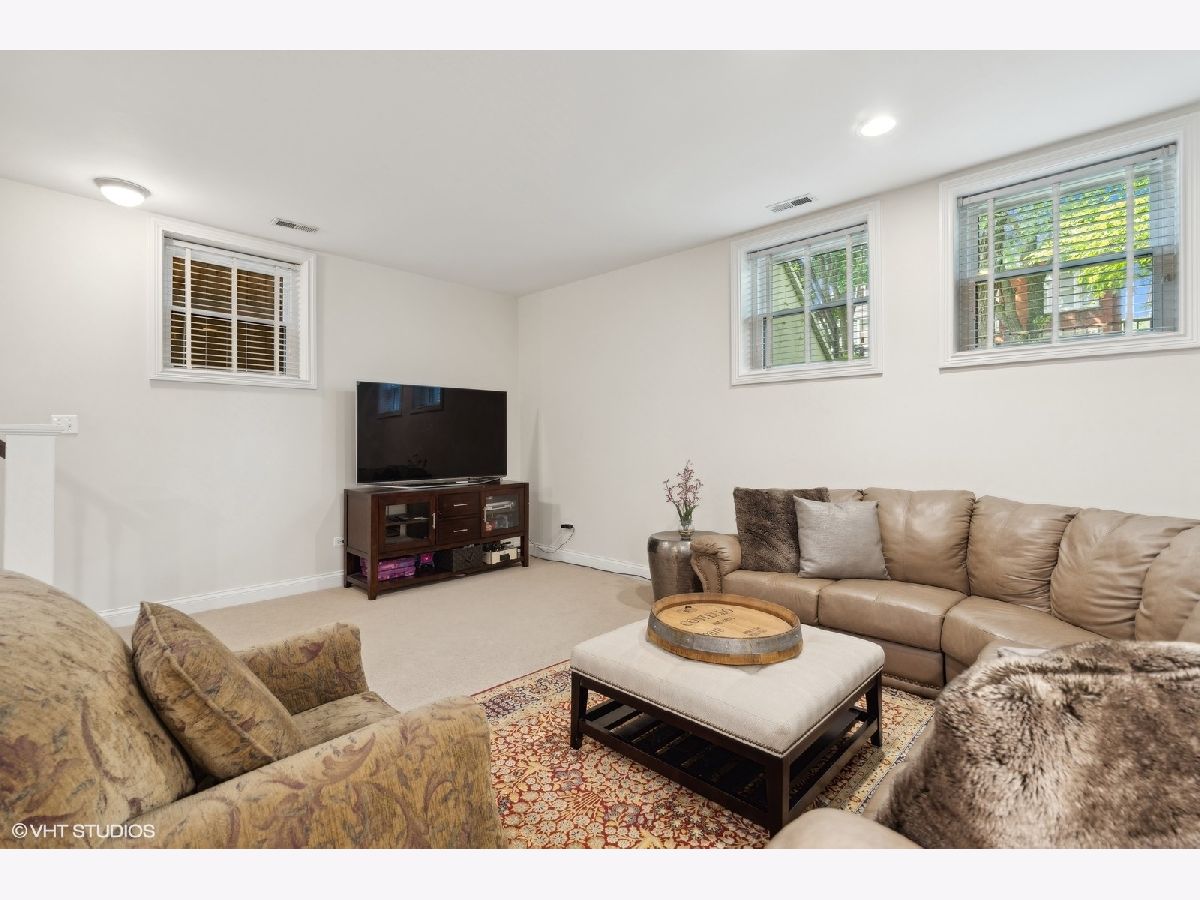














Room Specifics
Total Bedrooms: 4
Bedrooms Above Ground: 3
Bedrooms Below Ground: 1
Dimensions: —
Floor Type: —
Dimensions: —
Floor Type: —
Dimensions: —
Floor Type: —
Full Bathrooms: 4
Bathroom Amenities: Whirlpool,Separate Shower,Steam Shower,Double Sink,Full Body Spray Shower
Bathroom in Basement: 1
Rooms: —
Basement Description: Finished
Other Specifics
| 2 | |
| — | |
| — | |
| — | |
| — | |
| 25X125 | |
| — | |
| — | |
| — | |
| — | |
| Not in DB | |
| — | |
| — | |
| — | |
| — |
Tax History
| Year | Property Taxes |
|---|---|
| 2012 | $14,845 |
| 2024 | $22,087 |
Contact Agent
Nearby Similar Homes
Nearby Sold Comparables
Contact Agent
Listing Provided By
@properties Christie's International Real Estate

