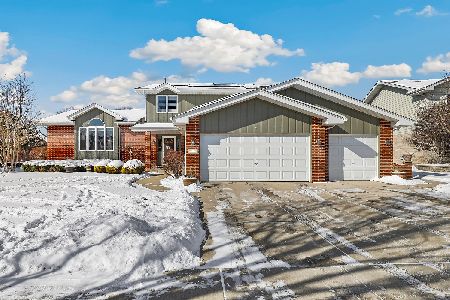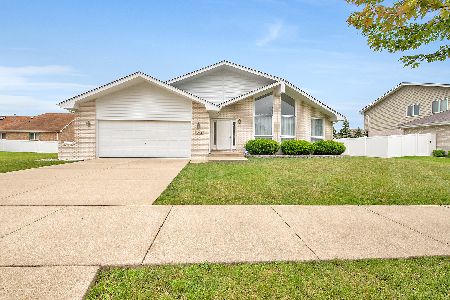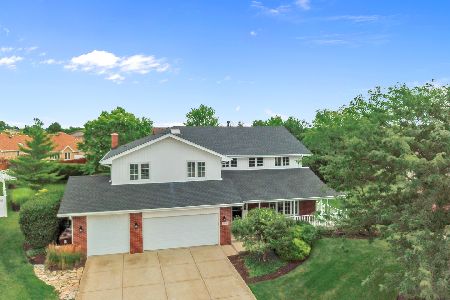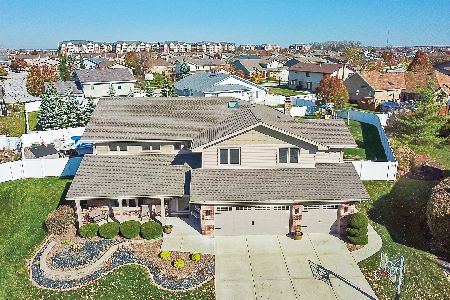19432 Southfield Lane, Tinley Park, Illinois 60487
$307,500
|
Sold
|
|
| Status: | Closed |
| Sqft: | 2,630 |
| Cost/Sqft: | $122 |
| Beds: | 3 |
| Baths: | 4 |
| Year Built: | 2003 |
| Property Taxes: | $10,294 |
| Days On Market: | 4212 |
| Lot Size: | 0,25 |
Description
First time offered by Original Owner: Spotless 3 bedroom, 2 full bath, 2 half bath 3 step ranch in Lincoln Way School District. Main level has a laundry room with newer washer and dryer and family room with tray ceiling, surround sound, hardwood floors and fireplace. Finished basement features a half bathroom with built in stereo system and crawl space with lots of storage. Bring all offers!!!
Property Specifics
| Single Family | |
| — | |
| Step Ranch | |
| 2003 | |
| Partial | |
| LISSFANNON II | |
| No | |
| 0.25 |
| Will | |
| Brookside Glen | |
| 25 / Annual | |
| Other | |
| Lake Michigan | |
| Public Sewer | |
| 08688482 | |
| 1909121050120000 |
Nearby Schools
| NAME: | DISTRICT: | DISTANCE: | |
|---|---|---|---|
|
High School
Lincoln-way North High School |
210 | Not in DB | |
Property History
| DATE: | EVENT: | PRICE: | SOURCE: |
|---|---|---|---|
| 22 May, 2015 | Sold | $307,500 | MRED MLS |
| 17 Apr, 2015 | Under contract | $319,900 | MRED MLS |
| — | Last price change | $334,900 | MRED MLS |
| 30 Jul, 2014 | Listed for sale | $339,900 | MRED MLS |
Room Specifics
Total Bedrooms: 3
Bedrooms Above Ground: 3
Bedrooms Below Ground: 0
Dimensions: —
Floor Type: Carpet
Dimensions: —
Floor Type: Carpet
Full Bathrooms: 4
Bathroom Amenities: Whirlpool,Separate Shower
Bathroom in Basement: 1
Rooms: No additional rooms
Basement Description: Finished,Crawl
Other Specifics
| 3 | |
| — | |
| Concrete,Side Drive | |
| Patio | |
| — | |
| 85X130X85.09X134 | |
| — | |
| Full | |
| Vaulted/Cathedral Ceilings, Skylight(s), Hardwood Floors, First Floor Laundry | |
| Range, Microwave, Dishwasher, Refrigerator, Washer, Dryer | |
| Not in DB | |
| Sidewalks, Street Lights, Street Paved | |
| — | |
| — | |
| Gas Log, Gas Starter |
Tax History
| Year | Property Taxes |
|---|---|
| 2015 | $10,294 |
Contact Agent
Nearby Similar Homes
Nearby Sold Comparables
Contact Agent
Listing Provided By
Mathisen Realty, Inc.








