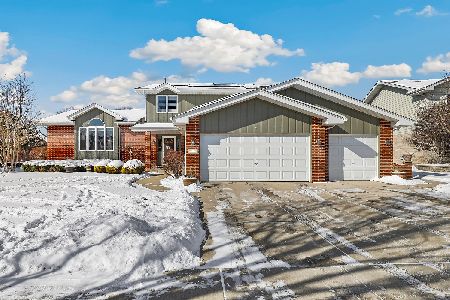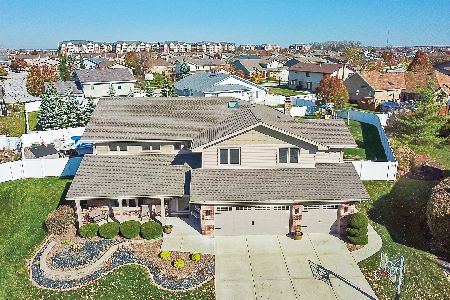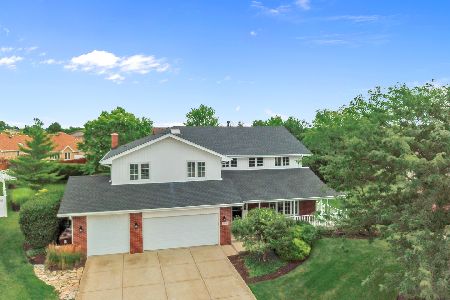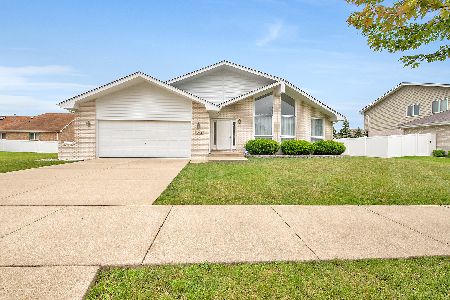19434 Southfield Court, Tinley Park, Illinois 60487
$360,000
|
Sold
|
|
| Status: | Closed |
| Sqft: | 3,456 |
| Cost/Sqft: | $110 |
| Beds: | 5 |
| Baths: | 3 |
| Year Built: | 2002 |
| Property Taxes: | $11,311 |
| Days On Market: | 3641 |
| Lot Size: | 0,41 |
Description
Beautiful 2 Story Home on Quiet Cul-De-Sac in Desirable Brookside Glen. This Spacious Home Features 5 Bedrooms, 3 Full Baths and Over 4000 Sq/Ft of Finished Living Space. The 2 Story Living Rm has Plenty of Natural Light and flows into the Formal Dining Rm. The Eat-in Kitchen has SS Appliances, Abundant Cabinet Space and Dining Area. The Main Level also includes a Cozy Family Rm w/ Brick Fireplace, 1st Flr Laundry and 5th Bedrm/Den w/ Access to Full Bath. The 2nd Level has 3 Large Bedrms, Open Loft and a Grand Master Suite w/ Vaulted Ceilings, Huge Walk-In Closet and Master Bath w/ Whirlpool Tub. The Finished Basement has a Lrge Family Rm and Entertainment Areas. The Spacious Backyard is a Summer Oasis Featuring Privacy Fence, 32x16 Pool, 6 Person Hot Tub, Lrge Patio, Fire Pit, Shed, Swing Set and Huge Open Area for Play. Other Features Include Covered Front Porch, 3 Car Heated Garage, New Carpeting and Sprinklers. Close To Shopping, Parks, I-80 & Metra. Lincoln Way Schools.
Property Specifics
| Single Family | |
| — | |
| Traditional | |
| 2002 | |
| Partial | |
| FANE | |
| No | |
| 0.41 |
| Will | |
| — | |
| 25 / Annual | |
| Other | |
| Lake Michigan | |
| Public Sewer | |
| 09144851 | |
| 1909121050080000 |
Property History
| DATE: | EVENT: | PRICE: | SOURCE: |
|---|---|---|---|
| 1 Apr, 2016 | Sold | $360,000 | MRED MLS |
| 3 Mar, 2016 | Under contract | $379,900 | MRED MLS |
| 21 Feb, 2016 | Listed for sale | $379,900 | MRED MLS |
| 7 Dec, 2020 | Sold | $445,000 | MRED MLS |
| 7 Nov, 2020 | Under contract | $429,900 | MRED MLS |
| 6 Nov, 2020 | Listed for sale | $429,900 | MRED MLS |
Room Specifics
Total Bedrooms: 5
Bedrooms Above Ground: 5
Bedrooms Below Ground: 0
Dimensions: —
Floor Type: Carpet
Dimensions: —
Floor Type: Carpet
Dimensions: —
Floor Type: Carpet
Dimensions: —
Floor Type: —
Full Bathrooms: 3
Bathroom Amenities: Whirlpool,Separate Shower,Double Sink,Bidet
Bathroom in Basement: 0
Rooms: Bedroom 5,Game Room,Loft,Play Room,Recreation Room,Walk In Closet
Basement Description: Finished,Crawl
Other Specifics
| 3 | |
| Concrete Perimeter | |
| Concrete | |
| Patio, Porch, Hot Tub, Above Ground Pool, Outdoor Fireplace | |
| Cul-De-Sac,Fenced Yard,Landscaped | |
| 48 X 137 X 169 X 37 X173 | |
| Unfinished | |
| Full | |
| Vaulted/Cathedral Ceilings, Skylight(s), Wood Laminate Floors, First Floor Bedroom, First Floor Laundry, First Floor Full Bath | |
| Range, Microwave, Dishwasher, Refrigerator, Washer, Dryer, Stainless Steel Appliance(s) | |
| Not in DB | |
| Pool, Sidewalks, Street Lights, Street Paved | |
| — | |
| — | |
| Gas Log, Gas Starter |
Tax History
| Year | Property Taxes |
|---|---|
| 2016 | $11,311 |
| 2020 | $12,716 |
Contact Agent
Nearby Similar Homes
Nearby Sold Comparables
Contact Agent
Listing Provided By
Century 21 Pride Realty








