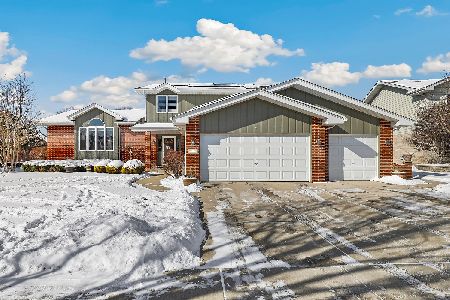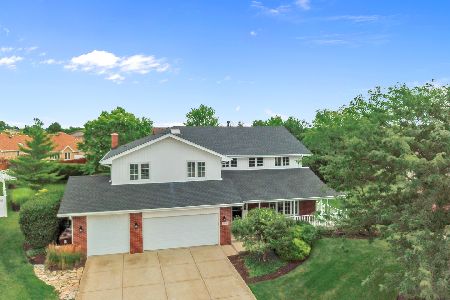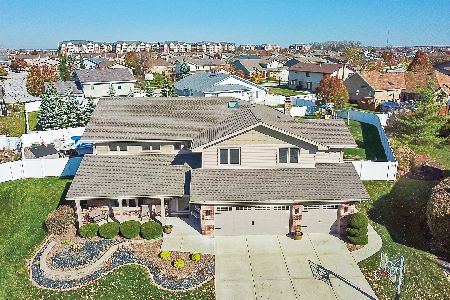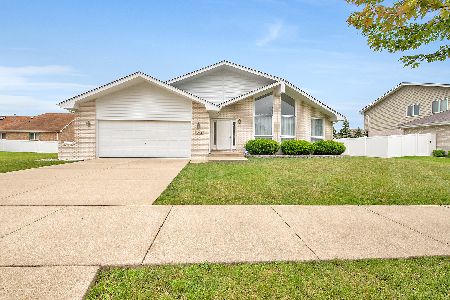19436 Southfield Lane, Tinley Park, Illinois 60487
$286,000
|
Sold
|
|
| Status: | Closed |
| Sqft: | 2,715 |
| Cost/Sqft: | $108 |
| Beds: | 4 |
| Baths: | 3 |
| Year Built: | 2003 |
| Property Taxes: | $8,890 |
| Days On Market: | 4938 |
| Lot Size: | 0,00 |
Description
GREAT PRICE,VALUE & CONDITION-beautiful"immaculate"brick forrester w/4 big bdrms,2.5 baths,big sub-bsmt & 3 car garage!Spacious LR w/vaulted ceils,step-up formal DR,big eat-in kit w/oak cabs,newer flr & desk.Upstairs:4 big bdrms.Huge master w/glam bath(jacuzzi+sep shower+dbl sinks)+3 closets!Lower lvl:huge fam rm w/brick fp+41x19"look-out"SUB BSMTw/9ft ceils.Deck off kit,big patio w/hot-tub.Priv yard.Dog run*NO C.O.S
Property Specifics
| Single Family | |
| — | |
| Quad Level | |
| 2003 | |
| English | |
| FORRESTER W/SUB-BSMT | |
| No | |
| — |
| Will | |
| Brookside Glen | |
| 25 / Annual | |
| Other | |
| Lake Michigan | |
| Public Sewer | |
| 08129937 | |
| 1909121050140000 |
Nearby Schools
| NAME: | DISTRICT: | DISTANCE: | |
|---|---|---|---|
|
Grade School
Summit Hill Junior High School |
161 | — | |
|
Middle School
Summit Hill Junior High School |
161 | Not in DB | |
|
High School
Lincoln-way North High School |
210 | Not in DB | |
Property History
| DATE: | EVENT: | PRICE: | SOURCE: |
|---|---|---|---|
| 30 Nov, 2012 | Sold | $286,000 | MRED MLS |
| 31 Oct, 2012 | Under contract | $293,700 | MRED MLS |
| — | Last price change | $307,700 | MRED MLS |
| 3 Aug, 2012 | Listed for sale | $307,700 | MRED MLS |
| 17 Sep, 2020 | Sold | $390,000 | MRED MLS |
| 3 Aug, 2020 | Under contract | $399,000 | MRED MLS |
| 23 Jul, 2020 | Listed for sale | $399,000 | MRED MLS |
Room Specifics
Total Bedrooms: 4
Bedrooms Above Ground: 4
Bedrooms Below Ground: 0
Dimensions: —
Floor Type: Carpet
Dimensions: —
Floor Type: Carpet
Dimensions: —
Floor Type: Carpet
Full Bathrooms: 3
Bathroom Amenities: Whirlpool,Separate Shower,Double Sink
Bathroom in Basement: 0
Rooms: Foyer,Other Room
Basement Description: Sub-Basement
Other Specifics
| 3 | |
| — | |
| Concrete | |
| Deck, Patio, Hot Tub | |
| Fenced Yard,Landscaped | |
| 178X90X52X130 | |
| — | |
| Full | |
| Vaulted/Cathedral Ceilings, Wood Laminate Floors, First Floor Laundry | |
| Range, Microwave, Dishwasher, Refrigerator, Washer, Dryer, Disposal | |
| Not in DB | |
| Sidewalks, Street Lights, Street Paved | |
| — | |
| — | |
| Wood Burning, Attached Fireplace Doors/Screen, Gas Starter |
Tax History
| Year | Property Taxes |
|---|---|
| 2012 | $8,890 |
| 2020 | $13,221 |
Contact Agent
Nearby Similar Homes
Nearby Sold Comparables
Contact Agent
Listing Provided By
RE/MAX Synergy








