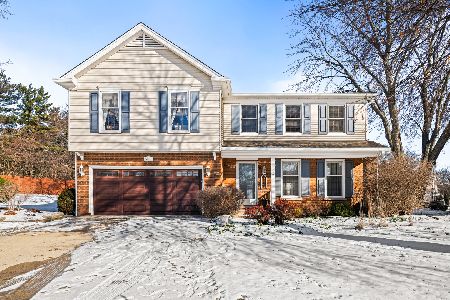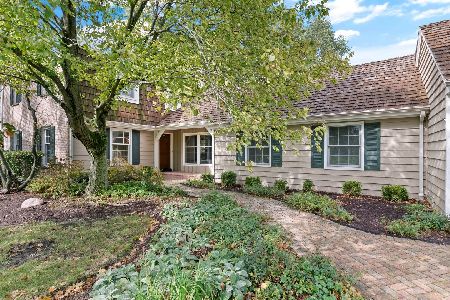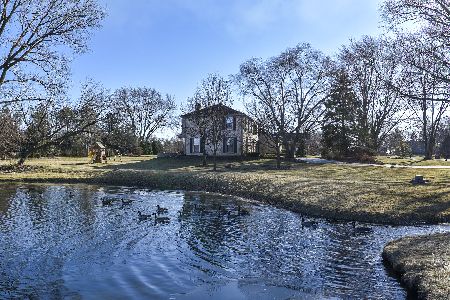1944 Cheviot Drive, Inverness, Illinois 60010
$806,000
|
Sold
|
|
| Status: | Closed |
| Sqft: | 4,619 |
| Cost/Sqft: | $195 |
| Beds: | 5 |
| Baths: | 6 |
| Year Built: | 1989 |
| Property Taxes: | $20,446 |
| Days On Market: | 1633 |
| Lot Size: | 1,02 |
Description
Homeowner is looking for an offer so please submit! Check out the new painting in the foyer, dining room and especially the new kitchen look. You will not be disappointed as these homeowners have spared no expense in remodeling, designing and maintaining the home and property. Enter into the grand 2-story foyer with its bridal staircase and notice the gleaming wood floors throughout the first floor and extending up into the second floor. Formal living room shows off one of 3 fireplaces, features floor to ceiling Palladium windows and is an intimate setting for small parties. Open the French doors into the private office that this family uses as a music room. The large dining room has dentil molding and chair rail for extra millwork details. Immediately off the dining room is the chef's kitchen with high end appliances, granite countertops, farm sink overlooking the backyard, center breakfast island and a large eating area with plenty of cabinetry for storage. The vaulted family room is a cozy space to hang out with family and friends and is filled with a Southwestern exposure for natural light. The focal point of the room is the stunning fireplace with the white millwork surround and mantle. Sliding doors lead to the deck for outdoor entertaining. The back hall leads to an oversized laundry/mud room area and a private bedroom and full bathroom which is perfect as guest quarters. The upstairs layout is perfect. The owner's suite is a true respite from a busy day. This space is extremely large with a coffered ceiling and three large windows bringing nature into the room. The newly remodeled bathroom is a luxurious spa with a two story ceiling, skylight, two vanities, clawfoot soaking tub, separate commode and large shower with seat. There is also a large sitting room which can be used as an office or babies nursery. Truly a place to relax. There is a second en-suite with bath and 2 other bedrooms serviced by a gorgeous white hall bathroom featuring subway tile and double vanity with granite counters. Another hot button for this home is it's beautiful walkout lower level with the 3rd fireplace, brand new carpeting, bathroom, wet bar and tons of storage. New cement board has been installed outside and the cedar roof was refreshed in 2020. Fremd High School. Move in ready and quick close available. Call for a private showing.
Property Specifics
| Single Family | |
| — | |
| — | |
| 1989 | |
| Full | |
| CUSTOM | |
| No | |
| 1.02 |
| Cook | |
| Cheviot Hills | |
| 60 / Annual | |
| Other | |
| Private Well | |
| Septic-Private | |
| 11180278 | |
| 02181010180000 |
Nearby Schools
| NAME: | DISTRICT: | DISTANCE: | |
|---|---|---|---|
|
Grade School
Marion Jordan Elementary School |
15 | — | |
|
Middle School
Walter R Sundling Junior High Sc |
15 | Not in DB | |
|
High School
Wm Fremd High School |
211 | Not in DB | |
Property History
| DATE: | EVENT: | PRICE: | SOURCE: |
|---|---|---|---|
| 15 Oct, 2021 | Sold | $806,000 | MRED MLS |
| 21 Aug, 2021 | Under contract | $899,000 | MRED MLS |
| 5 Aug, 2021 | Listed for sale | $899,000 | MRED MLS |
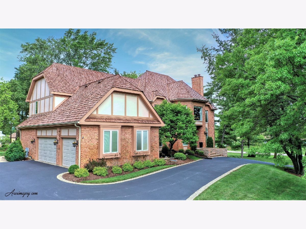
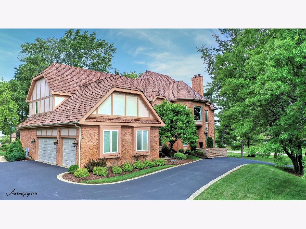
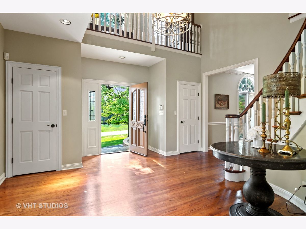
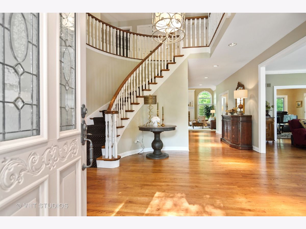
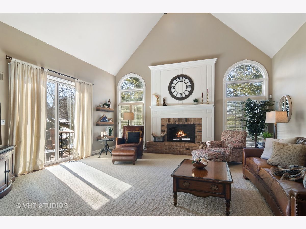
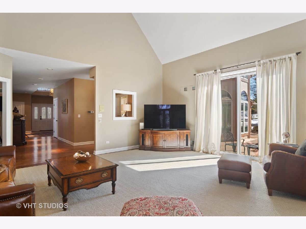
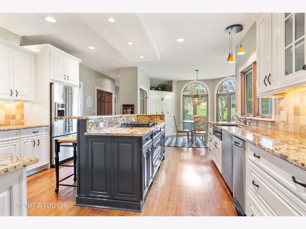
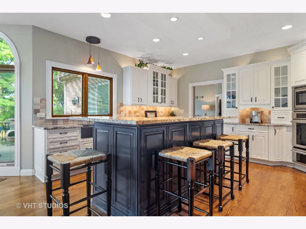
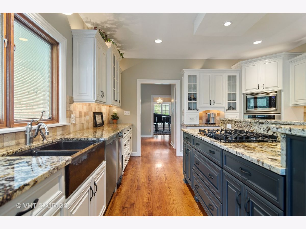
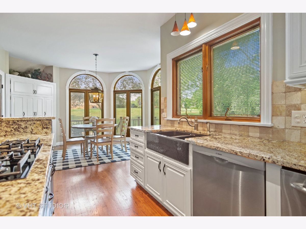
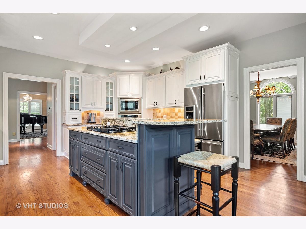
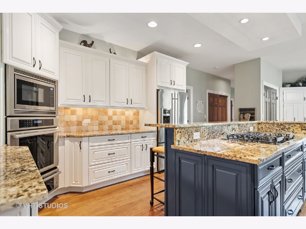
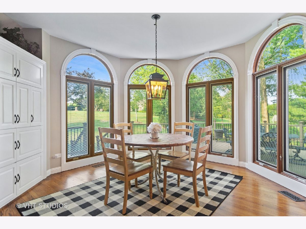
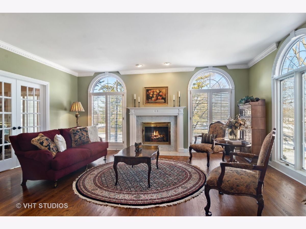
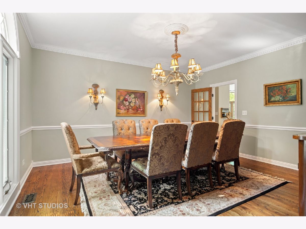
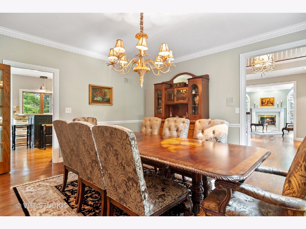
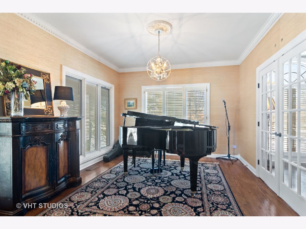
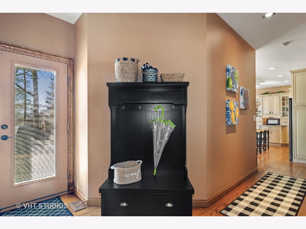
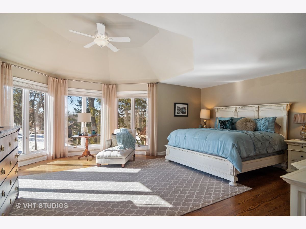
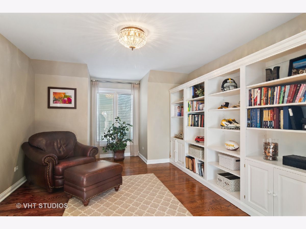
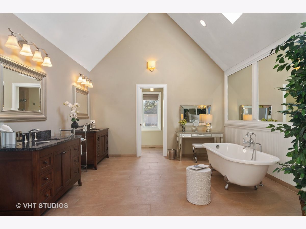
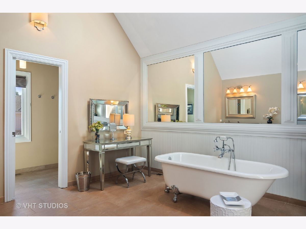
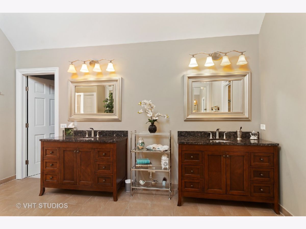
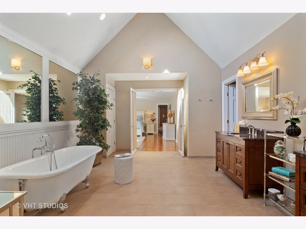
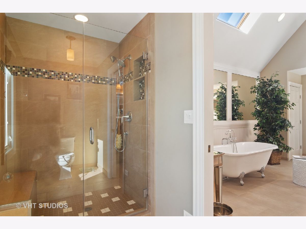
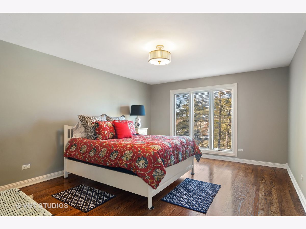
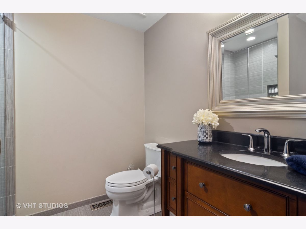
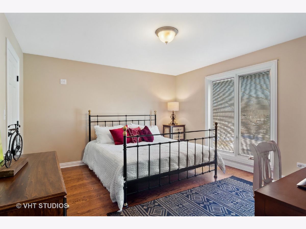
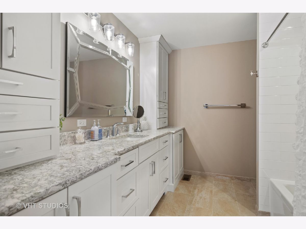
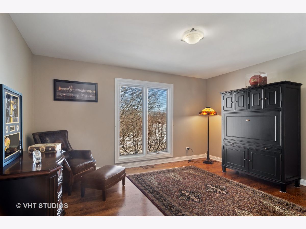
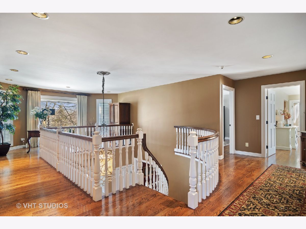
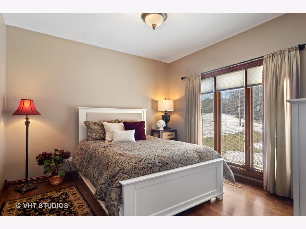
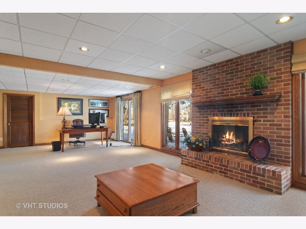
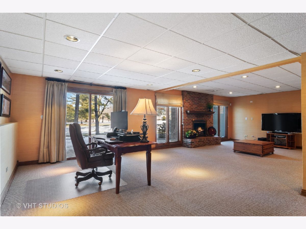
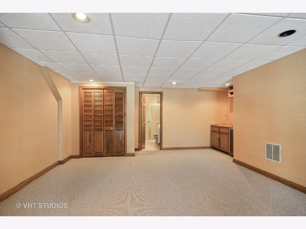
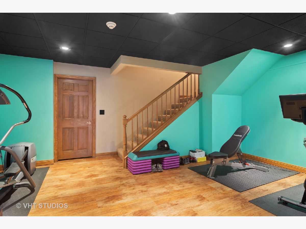
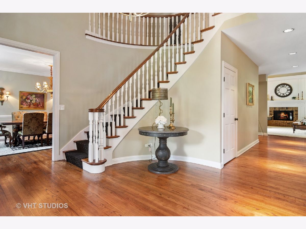
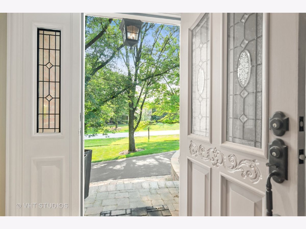
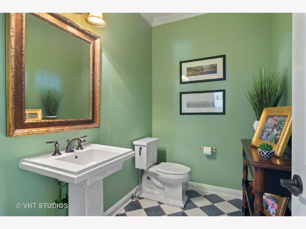
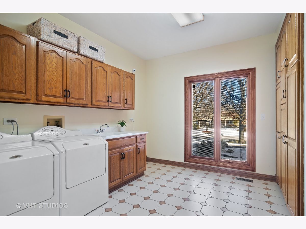
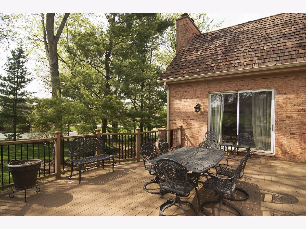
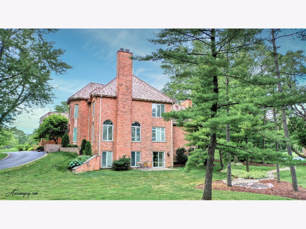
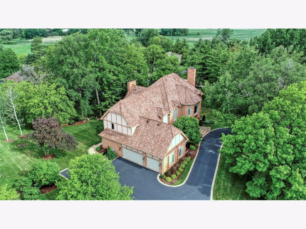
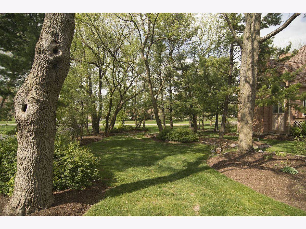
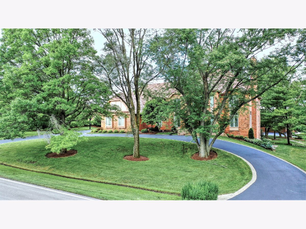
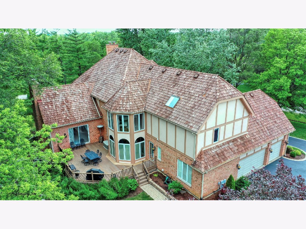
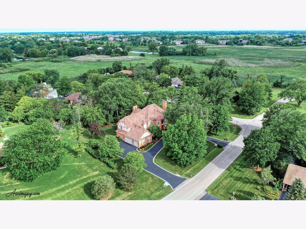
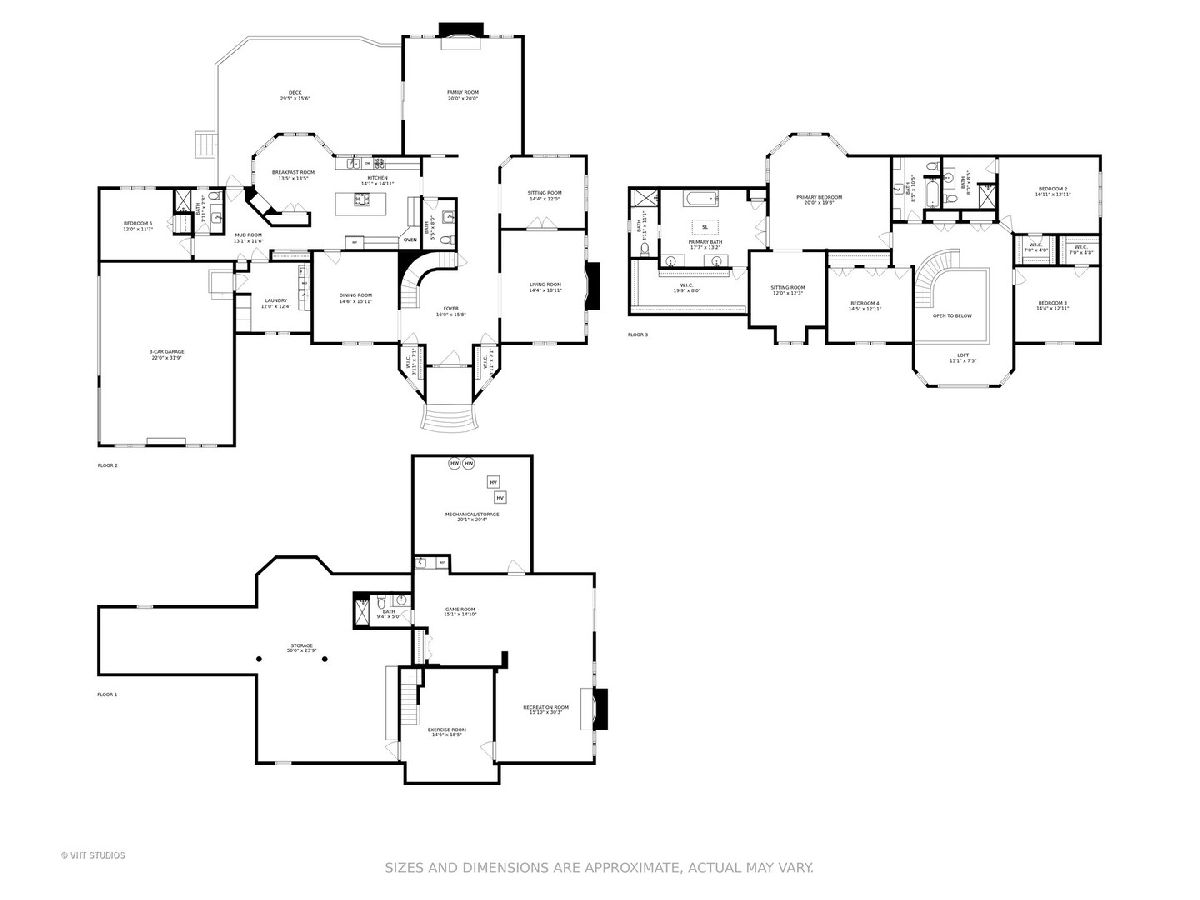
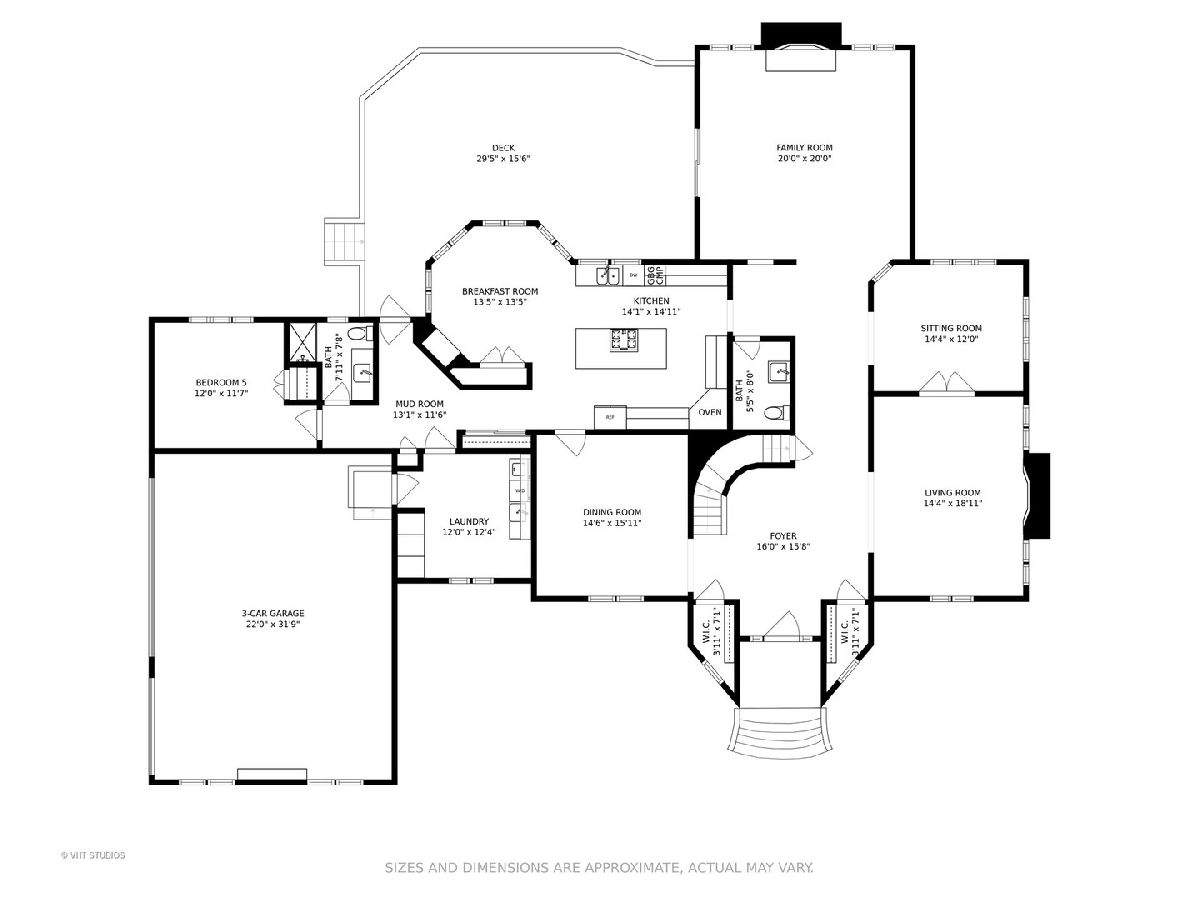
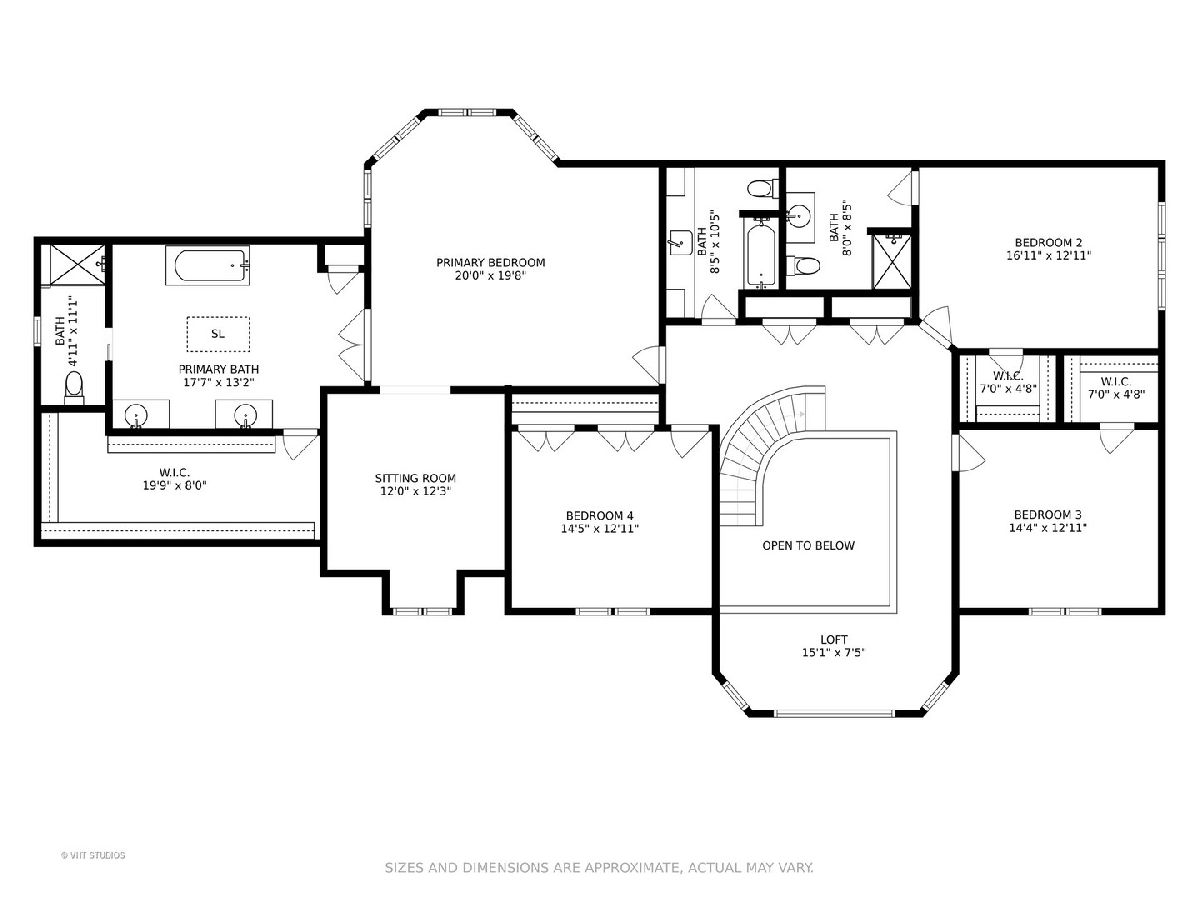
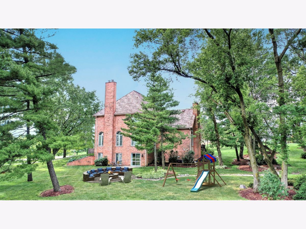
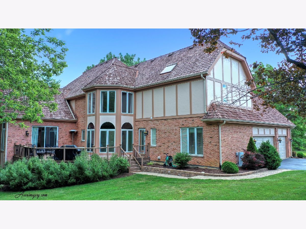
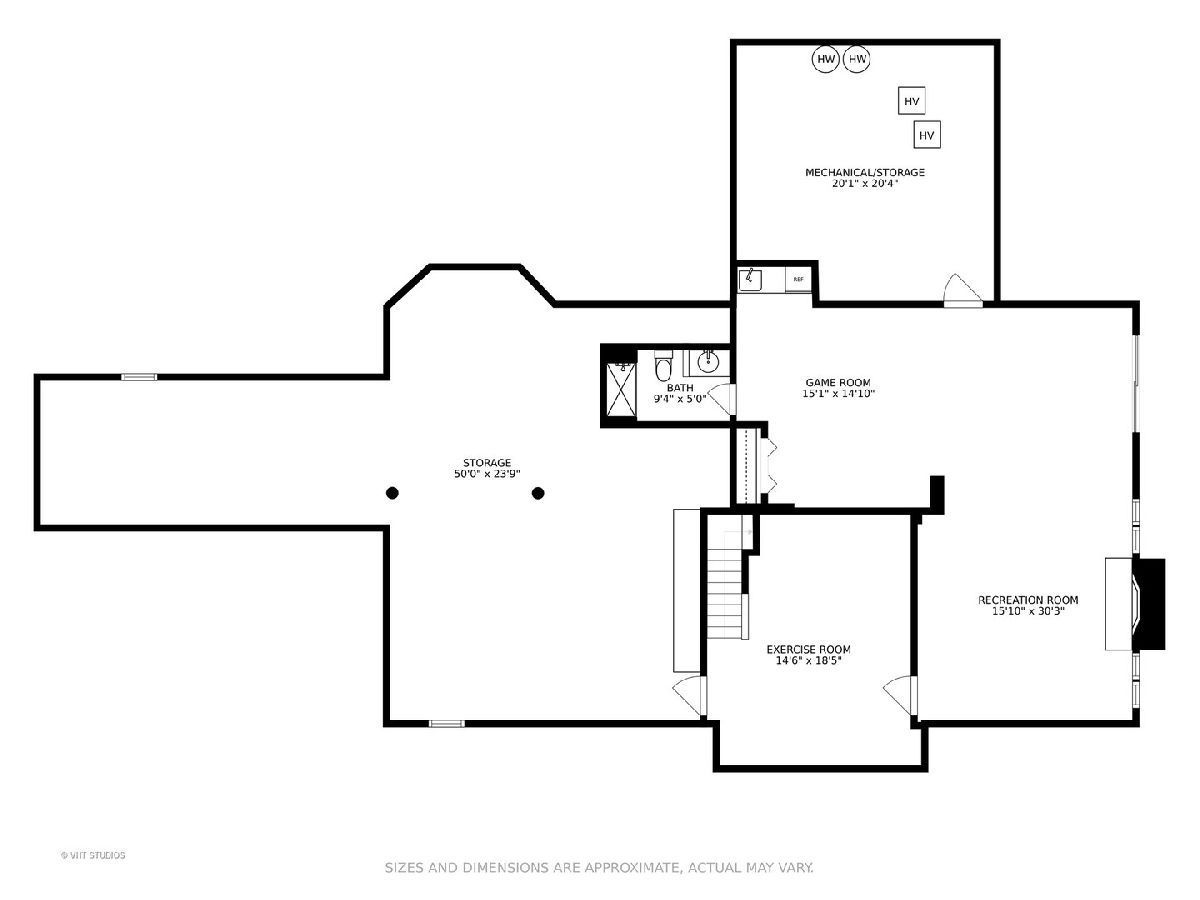
Room Specifics
Total Bedrooms: 5
Bedrooms Above Ground: 5
Bedrooms Below Ground: 0
Dimensions: —
Floor Type: Hardwood
Dimensions: —
Floor Type: Hardwood
Dimensions: —
Floor Type: Hardwood
Dimensions: —
Floor Type: —
Full Bathrooms: 6
Bathroom Amenities: Separate Shower
Bathroom in Basement: 1
Rooms: Bedroom 5,Breakfast Room,Recreation Room,Game Room,Sitting Room,Exercise Room,Mud Room,Walk In Closet,Storage
Basement Description: Finished
Other Specifics
| 3 | |
| Concrete Perimeter | |
| Asphalt | |
| Deck, Patio | |
| Landscaped | |
| 425X622 | |
| Unfinished | |
| Full | |
| Vaulted/Cathedral Ceilings, Bar-Wet, Hardwood Floors, First Floor Bedroom, First Floor Laundry, First Floor Full Bath, Built-in Features, Walk-In Closet(s), Coffered Ceiling(s), Drapes/Blinds, Granite Counters, Separate Dining Room | |
| Double Oven, Microwave, Dishwasher, Refrigerator, Washer, Dryer, Disposal, Trash Compactor, Stainless Steel Appliance(s), Cooktop, Built-In Oven, Water Softener Owned, Gas Cooktop | |
| Not in DB | |
| — | |
| — | |
| — | |
| Attached Fireplace Doors/Screen |
Tax History
| Year | Property Taxes |
|---|---|
| 2021 | $20,446 |
Contact Agent
Nearby Similar Homes
Nearby Sold Comparables
Contact Agent
Listing Provided By
Baird & Warner


