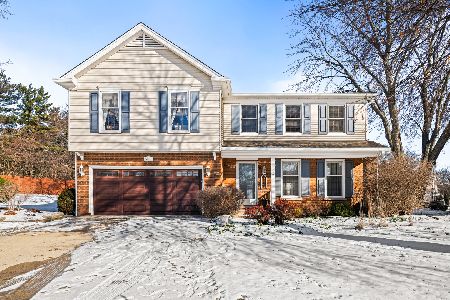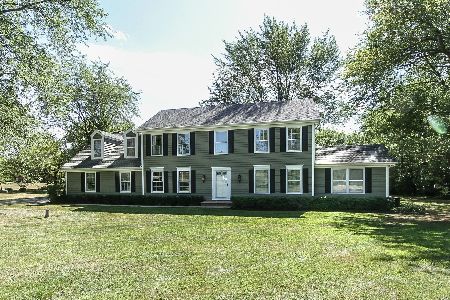706 Great Glen Court, Inverness, Illinois 60010
$560,000
|
Sold
|
|
| Status: | Closed |
| Sqft: | 3,695 |
| Cost/Sqft: | $156 |
| Beds: | 5 |
| Baths: | 5 |
| Year Built: | 1979 |
| Property Taxes: | $15,393 |
| Days On Market: | 1804 |
| Lot Size: | 1,06 |
Description
This sprawling brick and cedar exterior, two-story home resides on a tranquil cul-de-sac, providing privacy and picturesque views of protected land, situated on over an acre in Cheviot Hills! Upon entering the expansive foyer, guests are greeted with new porcelain-tiled flooring and wainscoting. Adjacent to the foyer is an expansive living room with hardwood floors and gorgeous windows on all three sides. Open to the living room is a stunning dining room with wainscoting that adds an elegant touch to the large space, perfect for hosting dinner gatherings. The heart of the home is a newly remodeled kitchen, with Bremtown custom cabinets, 4- burner Thermador cooktop, Thermador double oven, granite countertops, Sub Zero refrigerator, Miele dishwasher and center island. This remarkable kitchen also features a large breakfast dining area with views of the phenomenal yard, butler's pantry, wet-bar, additional cabinets, separate pantry and entrance to the deck. The charming family room is open to the kitchen and complete with a large stone, gas starting, wood burning fireplace, sliding doors to the deck and plenty of room to relax and entertain. Just off the 3-car garage, is a large mud room complete with new porcelain tile floors, updated cabinets, newer washer and dryer, separate folding cabinet, new closet organizers, plus an amazing new half-bath! Continuing on the main level, is a generous master suite with new carpeting, sliding doors to deck and access to the master bathroom. The master bathroom showcases a double vanity, Jacuzzi tub, separate shower and an extra-large walk-in closet, a perfect in-law arrangement if desired! The second level is just as impressive with four additional generous size bedrooms and two full recently remodeled bathrooms. One of four bedrooms on the second level is a second master suite with a balcony overlooking the yard, walk-in closet, single vanity and shower/tub combination. The additional bedrooms share a hall bathroom that is designed much like a jack and Jill arrangement with a separate private space for the new raised single vanity as well as a separate space for the shower/tub so two people can get ready at the same time in privacy. In the partially finished basement is a recreation space, featuring a wet bar and additional room to entertain guests. There is so much to enjoy about this home, inside and out. Amazing views and outdoor spaces make this a perfect place to call home. Minutes from downtown Barrington, Metra train station, grocery stores and entertainment.
Property Specifics
| Single Family | |
| — | |
| Colonial | |
| 1979 | |
| Partial | |
| — | |
| No | |
| 1.06 |
| Cook | |
| Cheviot Hills | |
| 0 / Not Applicable | |
| None | |
| Private Well | |
| Septic-Private | |
| 10995447 | |
| 02181010220000 |
Nearby Schools
| NAME: | DISTRICT: | DISTANCE: | |
|---|---|---|---|
|
Grade School
Marion Jordan Elementary School |
15 | — | |
|
Middle School
Walter R Sundling Junior High Sc |
15 | Not in DB | |
|
High School
Wm Fremd High School |
211 | Not in DB | |
Property History
| DATE: | EVENT: | PRICE: | SOURCE: |
|---|---|---|---|
| 3 May, 2021 | Sold | $560,000 | MRED MLS |
| 10 Mar, 2021 | Under contract | $575,000 | MRED MLS |
| 15 Feb, 2021 | Listed for sale | $575,000 | MRED MLS |

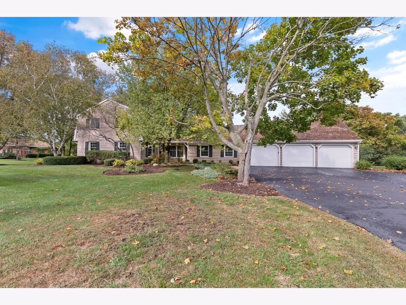
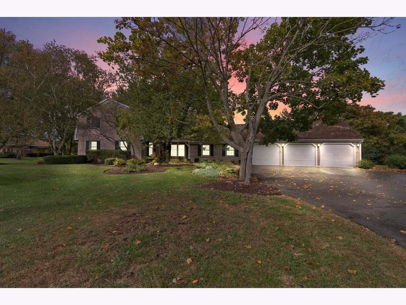
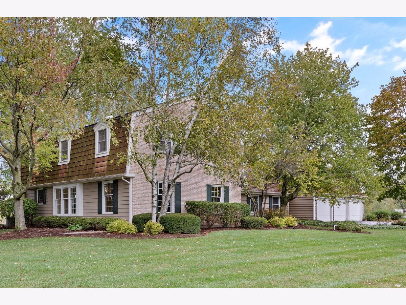
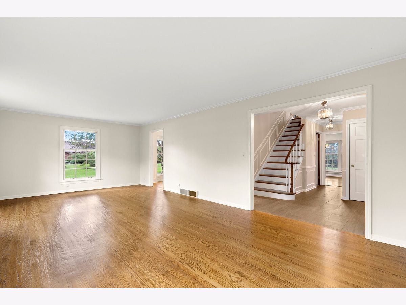
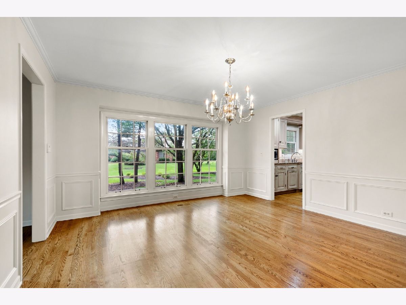
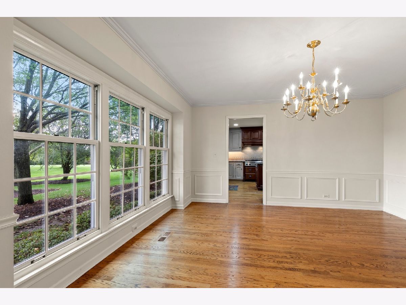
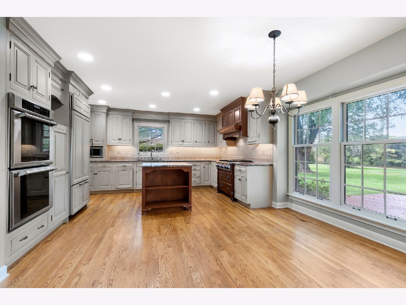
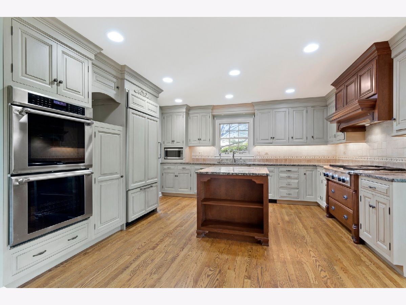
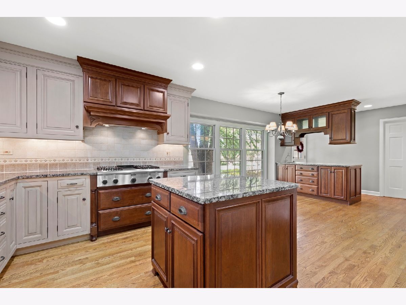
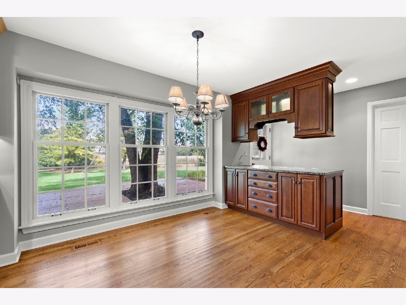
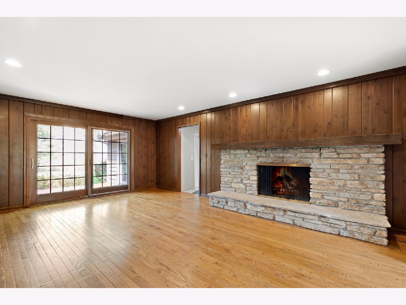
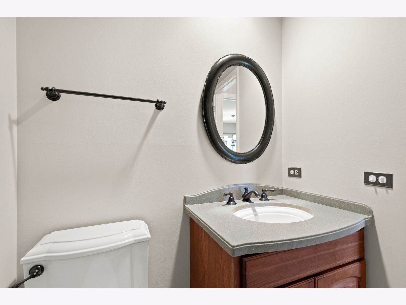
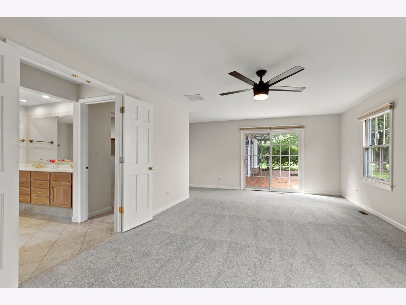
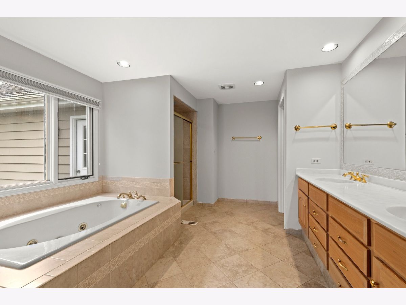
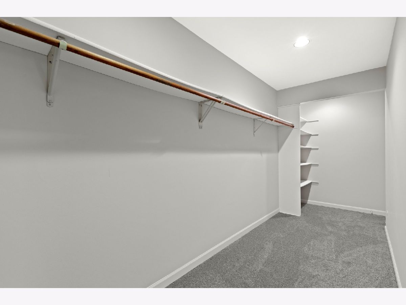
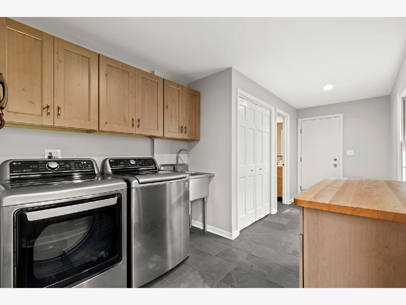
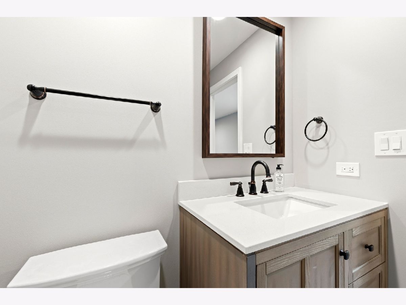
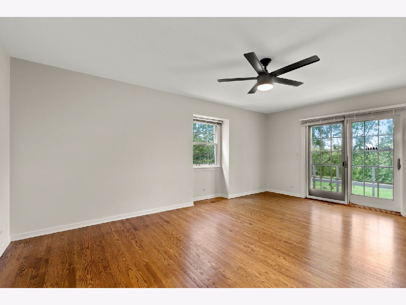
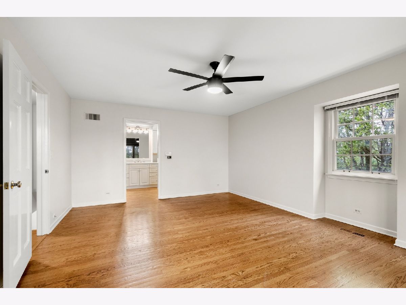
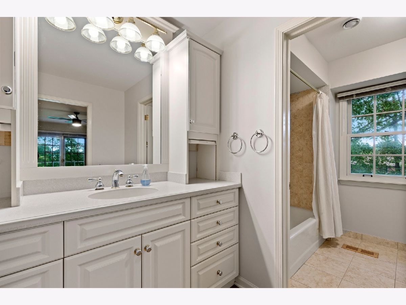
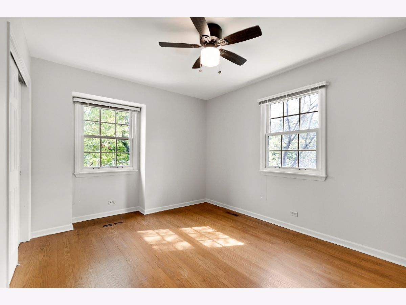
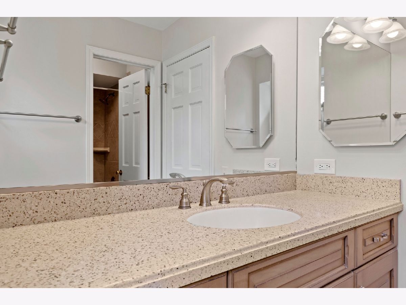
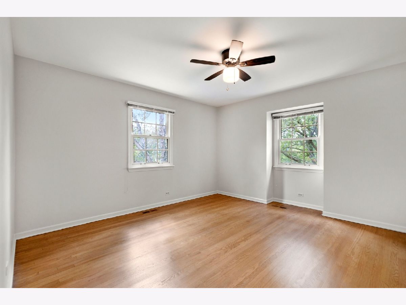
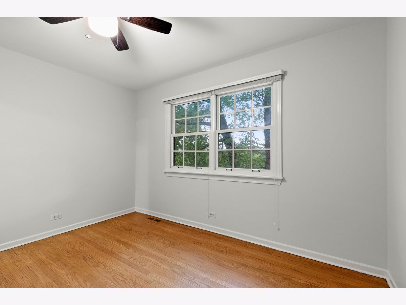
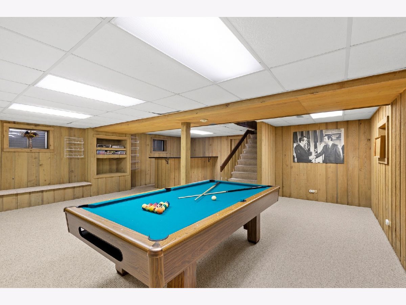
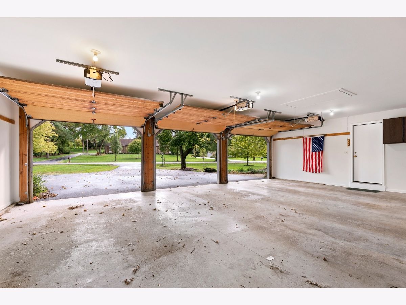
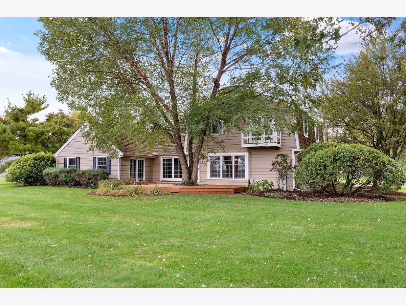
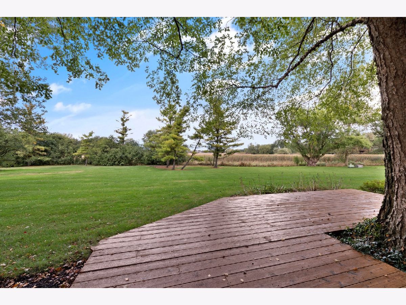
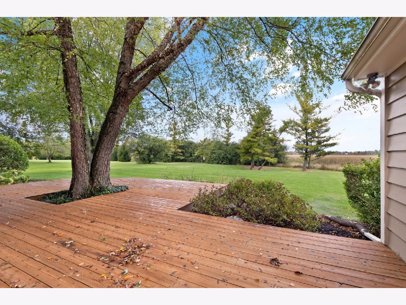
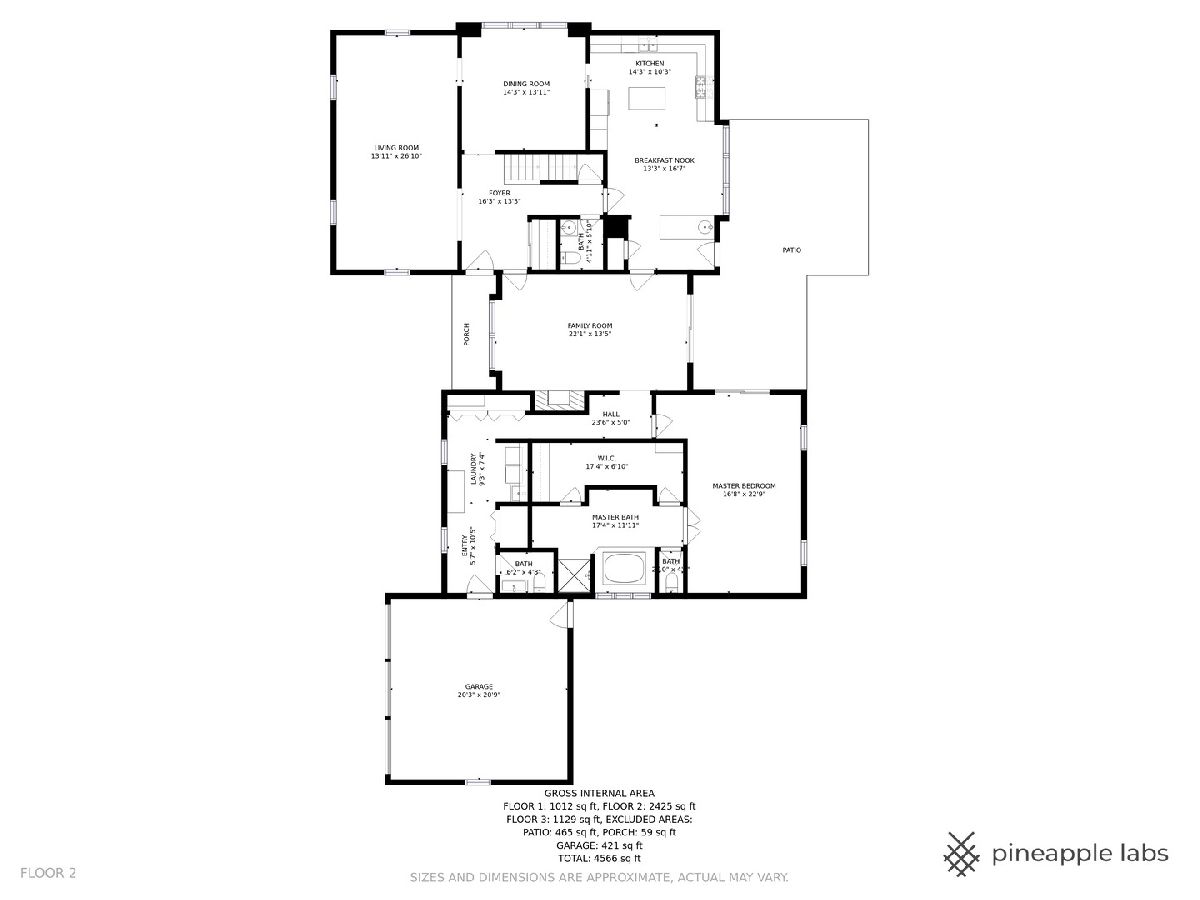
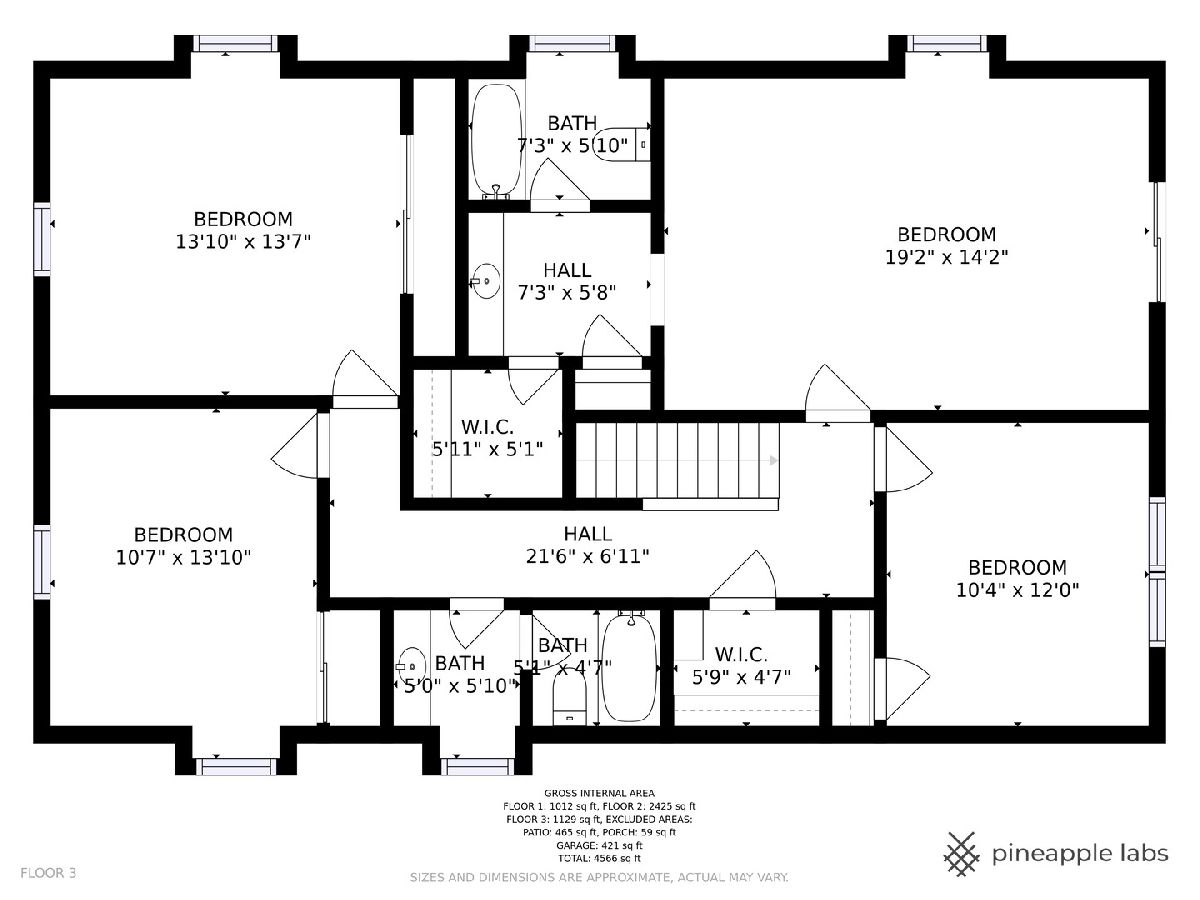
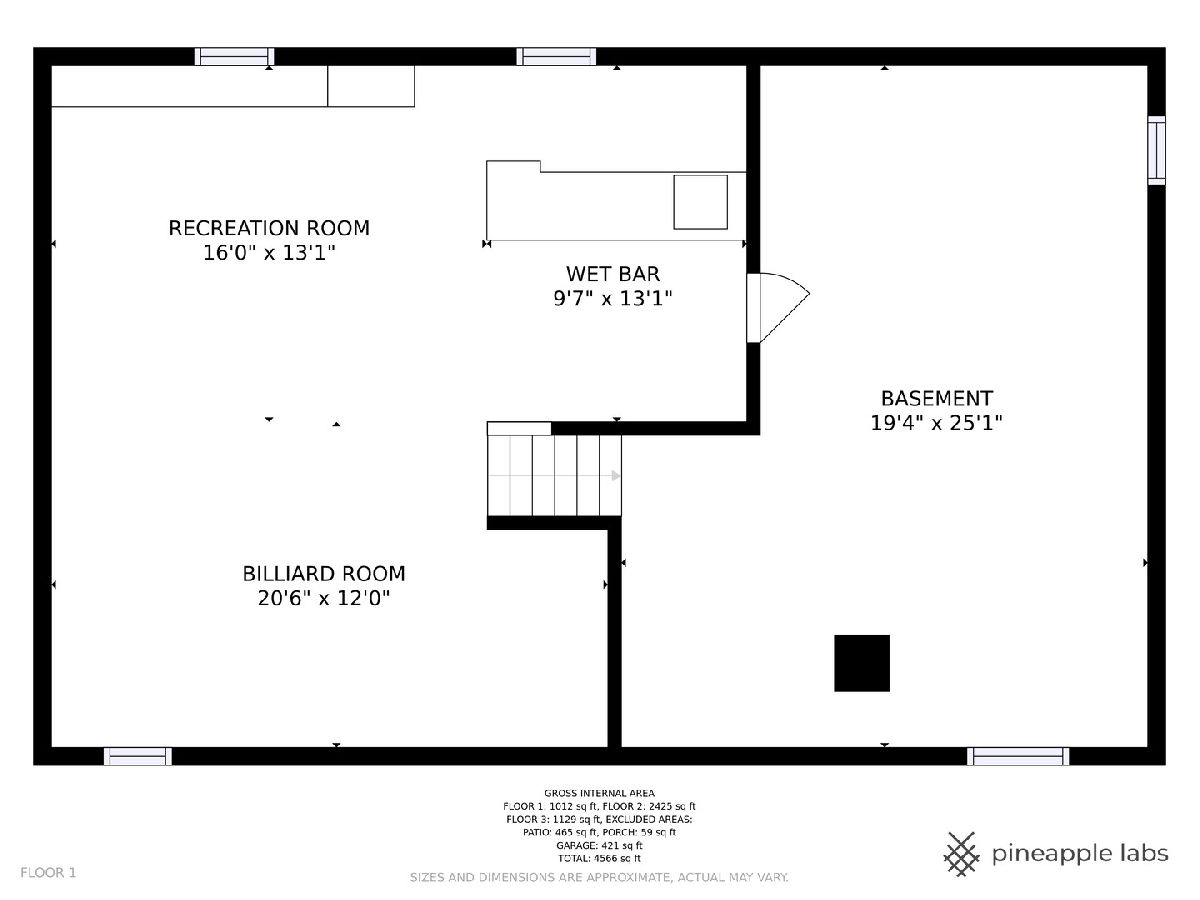
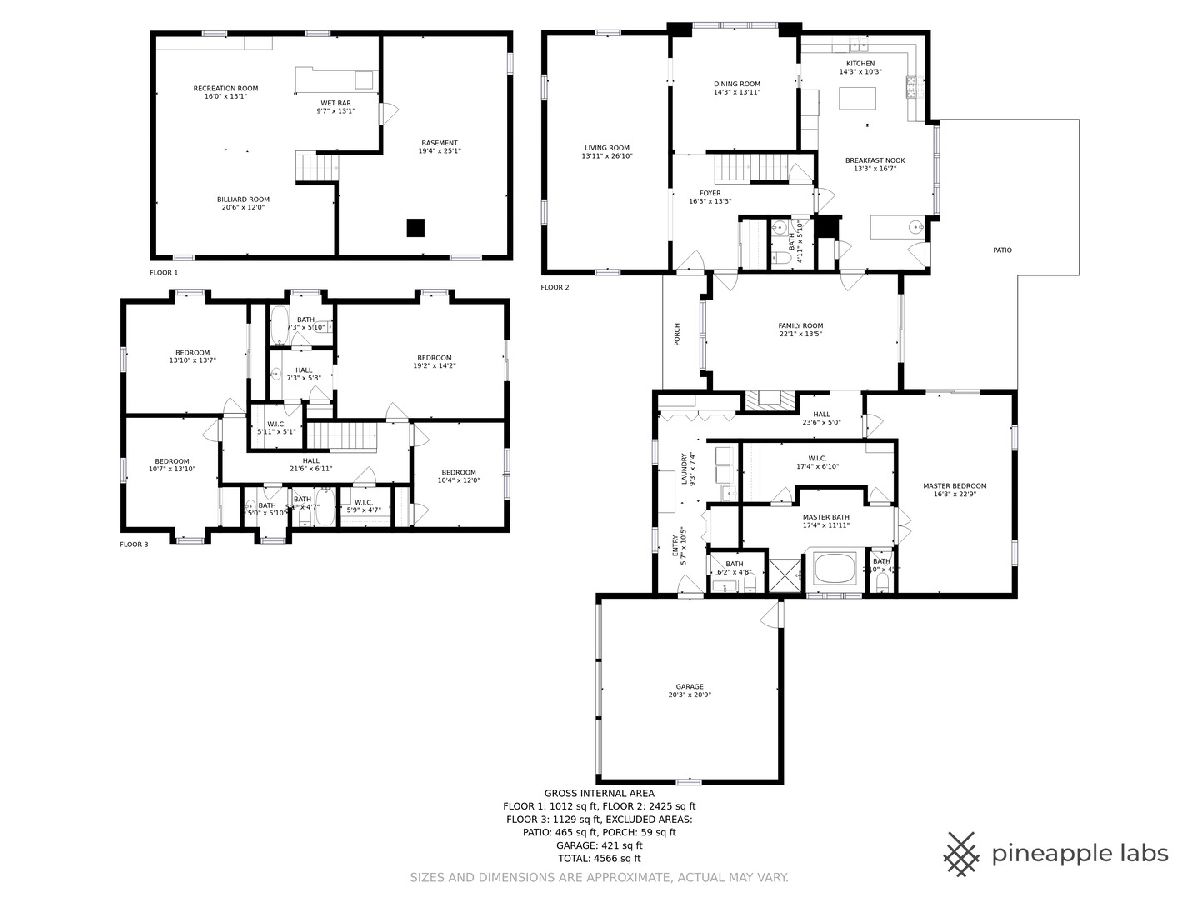
Room Specifics
Total Bedrooms: 5
Bedrooms Above Ground: 5
Bedrooms Below Ground: 0
Dimensions: —
Floor Type: Hardwood
Dimensions: —
Floor Type: Hardwood
Dimensions: —
Floor Type: Hardwood
Dimensions: —
Floor Type: —
Full Bathrooms: 5
Bathroom Amenities: Whirlpool,Separate Shower,Double Sink,Soaking Tub
Bathroom in Basement: 0
Rooms: Bedroom 5,Recreation Room
Basement Description: Partially Finished,Crawl
Other Specifics
| 3 | |
| Concrete Perimeter | |
| Asphalt | |
| Balcony, Deck, Porch, Storms/Screens | |
| Cul-De-Sac,Nature Preserve Adjacent,Landscaped,Mature Trees,Backs to Trees/Woods,Level,Views | |
| 195X266X208X211 | |
| Unfinished | |
| Full | |
| Bar-Wet, Hardwood Floors, First Floor Bedroom, In-Law Arrangement, First Floor Laundry, First Floor Full Bath, Built-in Features, Walk-In Closet(s), Open Floorplan, Some Carpeting, Some Wood Floors, Granite Counters, Separate Dining Room | |
| Double Oven, Range, Microwave, Dishwasher, High End Refrigerator, Bar Fridge, Washer, Dryer, Disposal, Stainless Steel Appliance(s), Cooktop, Built-In Oven, Range Hood, Water Softener Owned, Gas Cooktop, Wall Oven | |
| Not in DB | |
| Street Paved | |
| — | |
| — | |
| Wood Burning, Attached Fireplace Doors/Screen, Gas Starter, Masonry |
Tax History
| Year | Property Taxes |
|---|---|
| 2021 | $15,393 |
Contact Agent
Nearby Similar Homes
Nearby Sold Comparables
Contact Agent
Listing Provided By
Coldwell Banker Realty



