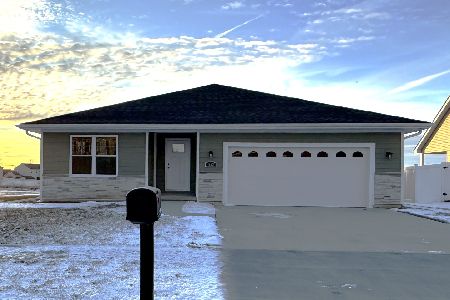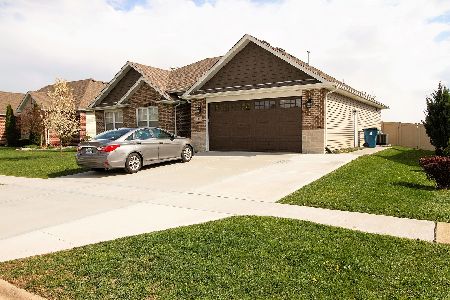1944 Flagstone Avenue, Bourbonnais, Illinois 60914
$270,000
|
Sold
|
|
| Status: | Closed |
| Sqft: | 2,142 |
| Cost/Sqft: | $139 |
| Beds: | 4 |
| Baths: | 4 |
| Year Built: | 2006 |
| Property Taxes: | $4,865 |
| Days On Market: | 6587 |
| Lot Size: | 0,28 |
Description
Many upgrades & quality galore ... a full finished basement too. Open floor plan with a 16' high ceiling in the great room that has a wonderful fireplace. The extra wide Poplar trim is painted white w/am enamel gloss. Oak cabinets w/corian wrapped counters. Pella windows-triple paned w/enclosed blinds. Basement has a bedroom, bath and rec room. Many areas wired for speakers and your flat screen!
Property Specifics
| Single Family | |
| — | |
| Traditional | |
| 2006 | |
| Full | |
| — | |
| No | |
| 0.28 |
| Kankakee | |
| — | |
| 0 / Not Applicable | |
| None | |
| Public | |
| Public Sewer | |
| 06768194 | |
| 17090720115000 |
Property History
| DATE: | EVENT: | PRICE: | SOURCE: |
|---|---|---|---|
| 29 Aug, 2008 | Sold | $270,000 | MRED MLS |
| 3 Jul, 2008 | Under contract | $298,000 | MRED MLS |
| — | Last price change | $328,500 | MRED MLS |
| 10 Jan, 2008 | Listed for sale | $328,500 | MRED MLS |
Room Specifics
Total Bedrooms: 4
Bedrooms Above Ground: 4
Bedrooms Below Ground: 0
Dimensions: —
Floor Type: Carpet
Dimensions: —
Floor Type: Carpet
Dimensions: —
Floor Type: Carpet
Full Bathrooms: 4
Bathroom Amenities: Handicap Shower
Bathroom in Basement: 1
Rooms: Bonus Room,Recreation Room
Basement Description: Finished
Other Specifics
| 3 | |
| — | |
| Concrete | |
| Patio | |
| — | |
| 95X130 | |
| — | |
| Yes | |
| Vaulted/Cathedral Ceilings, Skylight(s) | |
| — | |
| Not in DB | |
| — | |
| — | |
| — | |
| Gas Starter |
Tax History
| Year | Property Taxes |
|---|---|
| 2008 | $4,865 |
Contact Agent
Nearby Similar Homes
Nearby Sold Comparables
Contact Agent
Listing Provided By
Real Living Speckman Realty, Inc.







