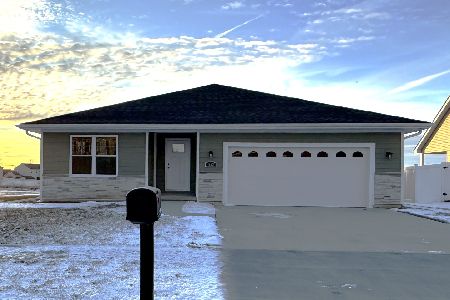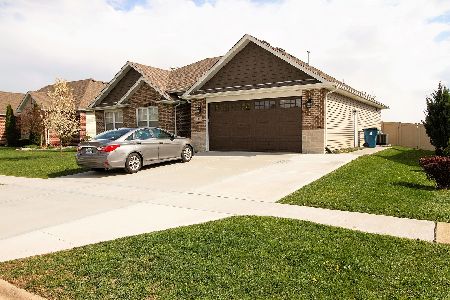340 Stone Cutter Drive, Bourbonnais, Illinois 60914
$218,150
|
Sold
|
|
| Status: | Closed |
| Sqft: | 2,200 |
| Cost/Sqft: | $104 |
| Beds: | 3 |
| Baths: | 2 |
| Year Built: | 2011 |
| Property Taxes: | $0 |
| Days On Market: | 5089 |
| Lot Size: | 0,00 |
Description
Quality built home by the Kankakee Area Career Center. Open floor plan will allow for great entertaining. Dining room could be interchanged as a livrm. Split floor plan allows for extra privacy. Kitchen w/ stainless appliances offers an area for your dinette table & is open to the famrm w/ cathedral ceilings & a stacked stone FP. Full basement w/ over 2200 sq ft. Seller will sod backyard * Call today!
Property Specifics
| Single Family | |
| — | |
| Ranch | |
| 2011 | |
| Full | |
| — | |
| No | |
| — |
| Kankakee | |
| — | |
| 0 / Not Applicable | |
| None | |
| Public | |
| Public Sewer | |
| 07997185 | |
| 17090720114800 |
Property History
| DATE: | EVENT: | PRICE: | SOURCE: |
|---|---|---|---|
| 16 Apr, 2013 | Sold | $218,150 | MRED MLS |
| 6 Mar, 2013 | Under contract | $228,000 | MRED MLS |
| — | Last price change | $232,000 | MRED MLS |
| 16 Feb, 2012 | Listed for sale | $240,000 | MRED MLS |
Room Specifics
Total Bedrooms: 3
Bedrooms Above Ground: 3
Bedrooms Below Ground: 0
Dimensions: —
Floor Type: Carpet
Dimensions: —
Floor Type: Carpet
Full Bathrooms: 2
Bathroom Amenities: —
Bathroom in Basement: 0
Rooms: No additional rooms
Basement Description: Unfinished
Other Specifics
| 2 | |
| — | |
| Concrete | |
| Patio | |
| — | |
| 80X125 | |
| — | |
| Full | |
| Vaulted/Cathedral Ceilings, First Floor Bedroom, First Floor Laundry, First Floor Full Bath | |
| Range, Microwave, Dishwasher, Refrigerator, Stainless Steel Appliance(s) | |
| Not in DB | |
| — | |
| — | |
| — | |
| Ventless |
Tax History
| Year | Property Taxes |
|---|
Contact Agent
Nearby Similar Homes
Nearby Sold Comparables
Contact Agent
Listing Provided By
Speckman Realty Real Living








