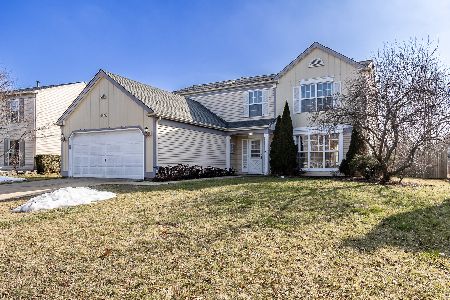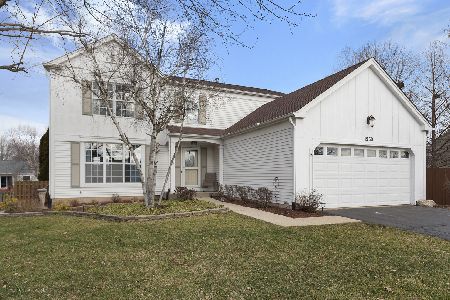1944 Mission Hills Drive, Elgin, Illinois 60123
$435,000
|
Sold
|
|
| Status: | Closed |
| Sqft: | 2,300 |
| Cost/Sqft: | $185 |
| Beds: | 4 |
| Baths: | 3 |
| Year Built: | 1991 |
| Property Taxes: | $8,731 |
| Days On Market: | 231 |
| Lot Size: | 0,13 |
Description
Gorgeous well maintained home in desirable neighborhood with South facing exposure exterior for extra lighting! Beautiful landscaping & up lighting greets you with a fountain. 2 story entry foyer welcomes you to this modern updated home with open layout. Bay window opens up to living room with french doors, completely updated kitchen with stainless steel appliances with open layout to family room leading to large oversized fenced yard. Enjoy your summers on the brick patio with built-in fire pit built in 2021. Separate fenced in dog run, storage shed with electricity, side entrance with concrete steps. Upstairs spacious master bedroom with walk-in closet and full updated bath with dual sinks. Three extra bedrooms, laundry room & updated 2nd full bath on 2nd floor. Newer windows, freshly painted, newer flooring thru out entire home. Completely finished basement for entertaining with 2nd laundry hookup! Close to schools & shopping. Move in ready, Sold As Is.
Property Specifics
| Single Family | |
| — | |
| — | |
| 1991 | |
| — | |
| — | |
| No | |
| 0.13 |
| Kane | |
| — | |
| 120 / Annual | |
| — | |
| — | |
| — | |
| 12388942 | |
| 0628233031 |
Nearby Schools
| NAME: | DISTRICT: | DISTANCE: | |
|---|---|---|---|
|
Grade School
Otter Creek Elementary School |
46 | — | |
|
Middle School
Abbott Middle School |
46 | Not in DB | |
|
High School
South Elgin High School |
46 | Not in DB | |
Property History
| DATE: | EVENT: | PRICE: | SOURCE: |
|---|---|---|---|
| 8 Apr, 2016 | Sold | $200,000 | MRED MLS |
| 1 Feb, 2016 | Under contract | $218,000 | MRED MLS |
| 21 Dec, 2015 | Listed for sale | $218,000 | MRED MLS |
| 11 Jul, 2025 | Sold | $435,000 | MRED MLS |
| 23 Jun, 2025 | Under contract | $424,900 | MRED MLS |
| 9 Jun, 2025 | Listed for sale | $424,900 | MRED MLS |
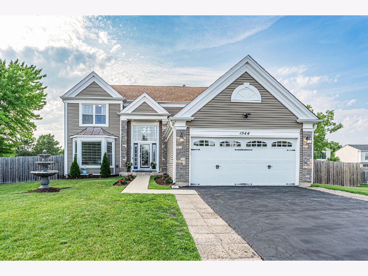
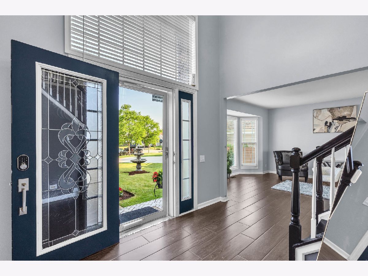
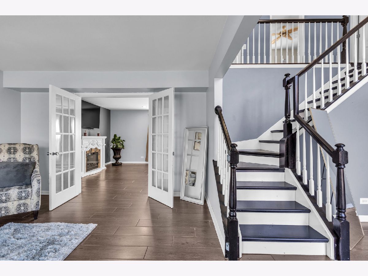
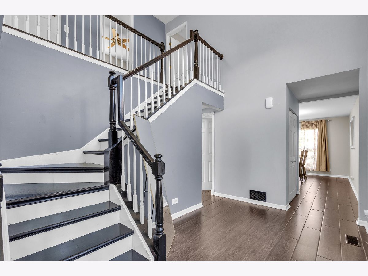
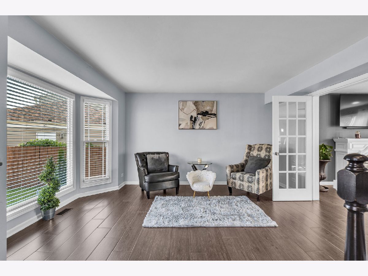
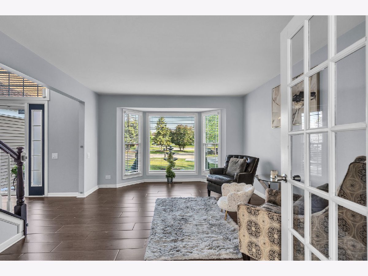
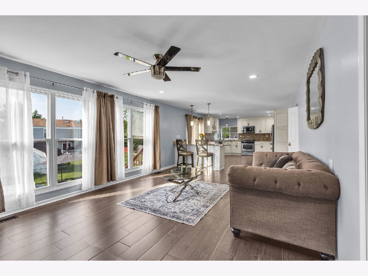
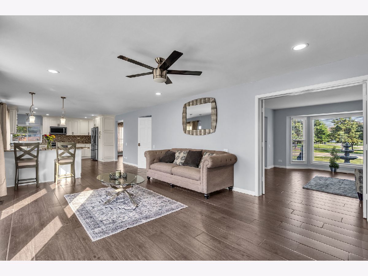
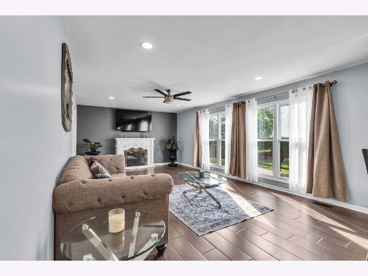
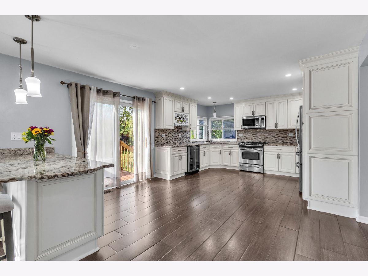
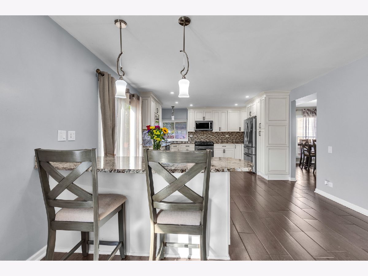
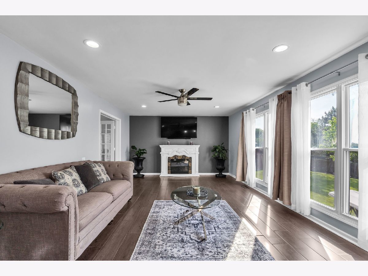
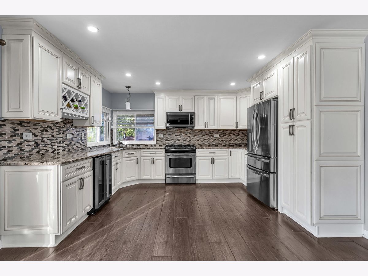
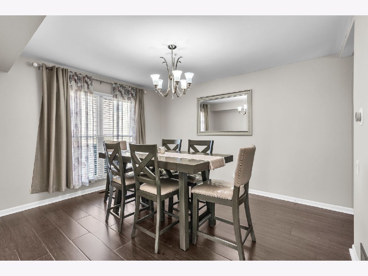
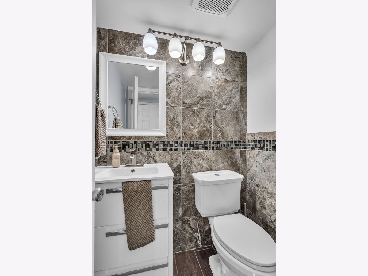
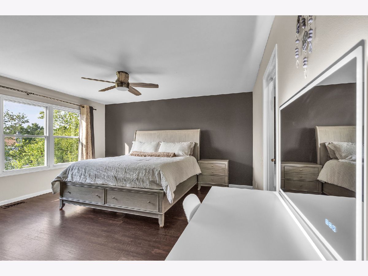
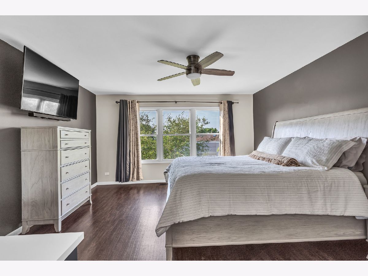
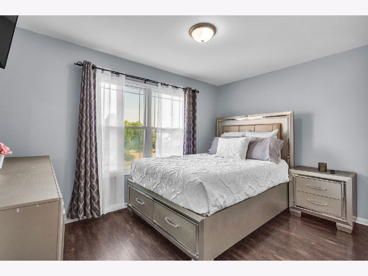
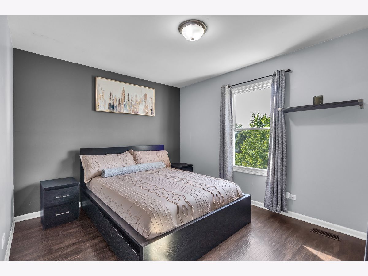
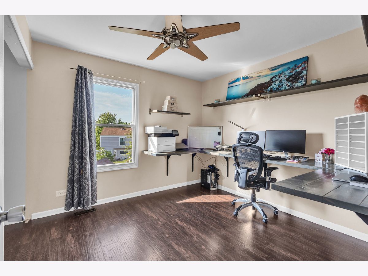
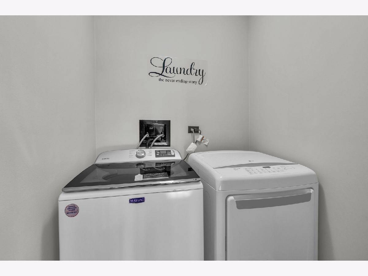
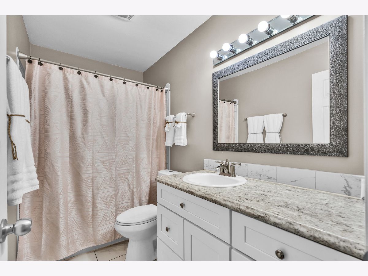
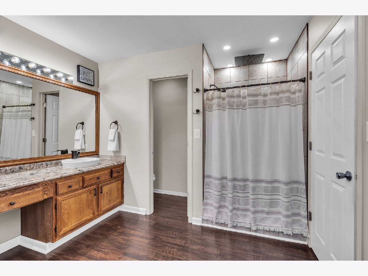
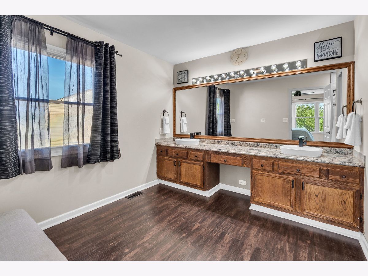
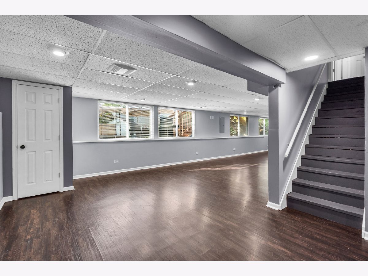
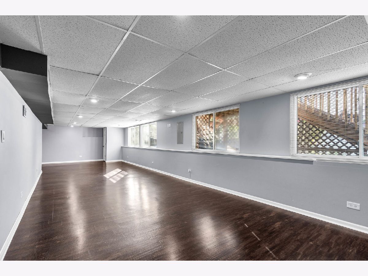
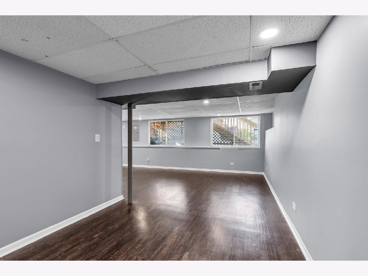
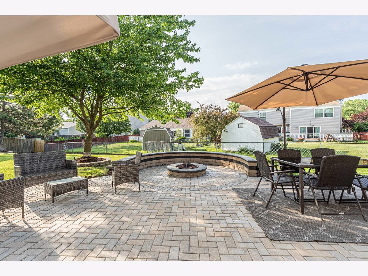
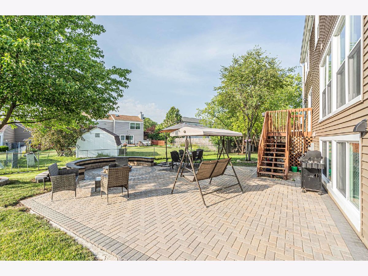
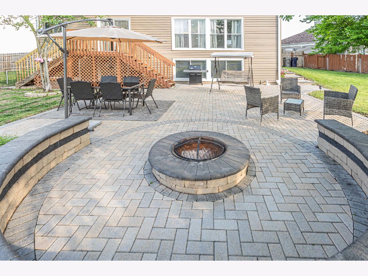
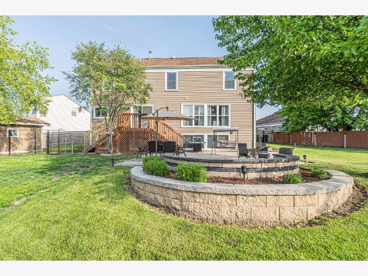
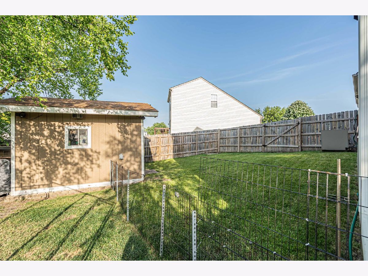
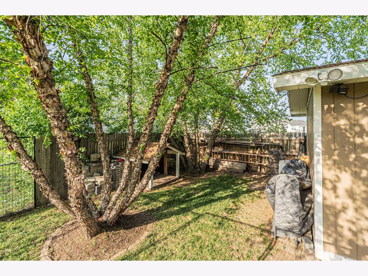
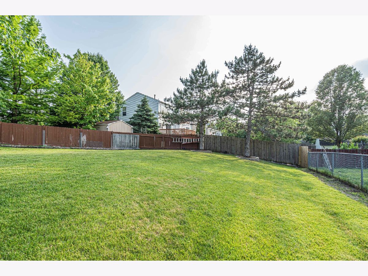
Room Specifics
Total Bedrooms: 4
Bedrooms Above Ground: 4
Bedrooms Below Ground: 0
Dimensions: —
Floor Type: —
Dimensions: —
Floor Type: —
Dimensions: —
Floor Type: —
Full Bathrooms: 3
Bathroom Amenities: —
Bathroom in Basement: 0
Rooms: —
Basement Description: —
Other Specifics
| 2 | |
| — | |
| — | |
| — | |
| — | |
| 39 X 152 X 158 X 105 | |
| — | |
| — | |
| — | |
| — | |
| Not in DB | |
| — | |
| — | |
| — | |
| — |
Tax History
| Year | Property Taxes |
|---|---|
| 2016 | $6,872 |
| 2025 | $8,731 |
Contact Agent
Nearby Similar Homes
Nearby Sold Comparables
Contact Agent
Listing Provided By
RE/MAX At Home





