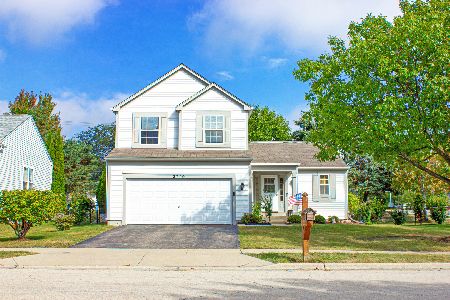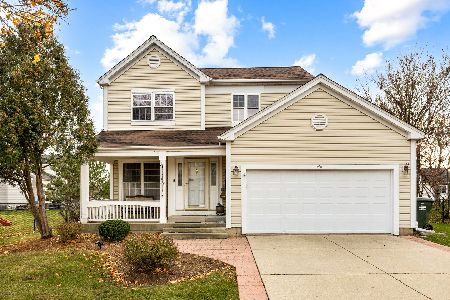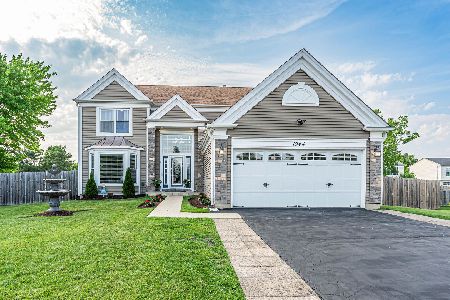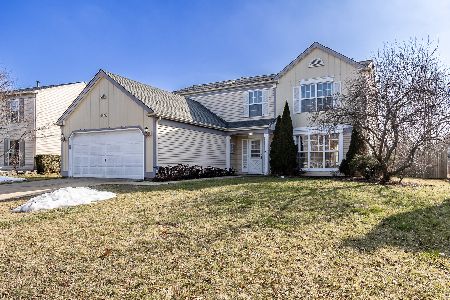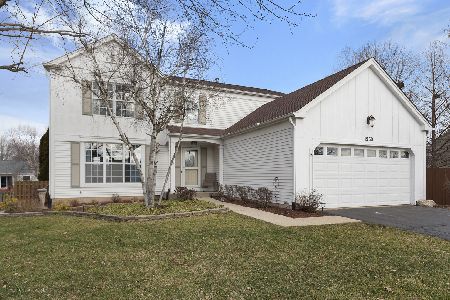1944 Mission Hills Drive, Elgin, Illinois 60123
$200,000
|
Sold
|
|
| Status: | Closed |
| Sqft: | 2,348 |
| Cost/Sqft: | $93 |
| Beds: | 4 |
| Baths: | 3 |
| Year Built: | 1991 |
| Property Taxes: | $6,872 |
| Days On Market: | 3645 |
| Lot Size: | 0,13 |
Description
WOW! What a beautiful home with striking exterior details! 2 story foyer, french doors from living room featuring bright bay window opens to spacious family room. Inviting kitchen with center island plus lots of oak cabinets. Decorative oak staircase leads to 2nd floor master bedroom with full bath offering soaking tub, double sinks, ceramic tile flooring and separate shower. Full unfinished basement roughed in for rooms to be finished. Storage shed plus brick paved patio in fenced in back yard. No seller disclosures. HUD HOME SOLD AS-IS. INFORMATION DEEMED RELIABLE BUT NOT GUARANTEED. SELLING BROKER TO VERIFY ALL INFORMATION.
Property Specifics
| Single Family | |
| — | |
| — | |
| 1991 | |
| Full,English | |
| — | |
| No | |
| 0.13 |
| Kane | |
| — | |
| 99 / Annual | |
| Other | |
| Public | |
| Public Sewer | |
| 09104619 | |
| 0628233031 |
Property History
| DATE: | EVENT: | PRICE: | SOURCE: |
|---|---|---|---|
| 8 Apr, 2016 | Sold | $200,000 | MRED MLS |
| 1 Feb, 2016 | Under contract | $218,000 | MRED MLS |
| 21 Dec, 2015 | Listed for sale | $218,000 | MRED MLS |
| 11 Jul, 2025 | Sold | $435,000 | MRED MLS |
| 23 Jun, 2025 | Under contract | $424,900 | MRED MLS |
| 9 Jun, 2025 | Listed for sale | $424,900 | MRED MLS |
Room Specifics
Total Bedrooms: 4
Bedrooms Above Ground: 4
Bedrooms Below Ground: 0
Dimensions: —
Floor Type: —
Dimensions: —
Floor Type: —
Dimensions: —
Floor Type: —
Full Bathrooms: 3
Bathroom Amenities: —
Bathroom in Basement: 0
Rooms: Eating Area
Basement Description: Unfinished
Other Specifics
| 2 | |
| — | |
| — | |
| — | |
| — | |
| 39 X 152 X 158 X 105 | |
| — | |
| Full | |
| — | |
| — | |
| Not in DB | |
| Sidewalks, Street Paved | |
| — | |
| — | |
| — |
Tax History
| Year | Property Taxes |
|---|---|
| 2016 | $6,872 |
| 2025 | $8,731 |
Contact Agent
Nearby Similar Homes
Nearby Sold Comparables
Contact Agent
Listing Provided By
Tanis Group Realty

