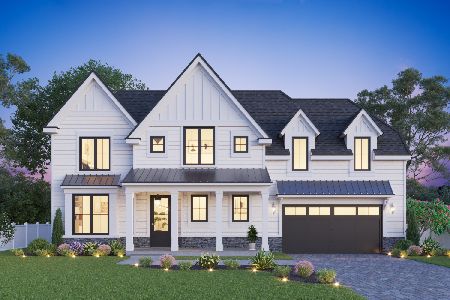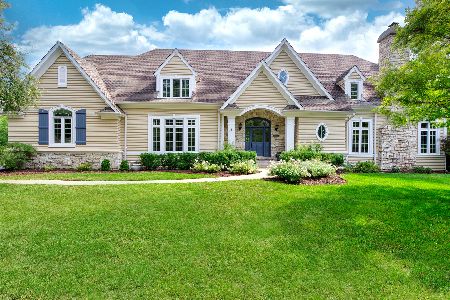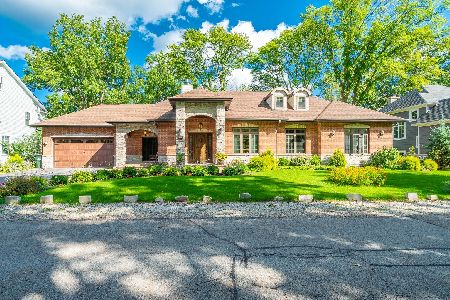1944 North Drive, Glenview, Illinois 60025
$1,175,000
|
Sold
|
|
| Status: | Closed |
| Sqft: | 4,265 |
| Cost/Sqft: | $292 |
| Beds: | 5 |
| Baths: | 5 |
| Year Built: | 2007 |
| Property Taxes: | $23,977 |
| Days On Market: | 2202 |
| Lot Size: | 0,00 |
Description
Welcome Home to this beautiful "architect's own" custom built American Craftsman nestled in private setting in the heart of Glen Oak Acres. Beautifully unique home combines exquisite architectural details, highest level of finishes, beautiful millwork;creating a warm,inviting, casual elegance.Outstanding open flr plan designed w/custom columns uniquely defining the entry/LR captivating an entrance like no other. Gorgeous DR w private views & hand crafted mouldings opens to KIT/FR generating a formal, yet casual dining area. Chef's kitchen w/ beautiful custom cabinetry, oversized island, high-end appliances incl. Aga range,Subzero,& Miele overlooks FR w/ French sliders opening to patio. Luxury master suite complete w/ balcony, his/her walk in closets, spa like bath w/ air jet tub, double vanity & steam shower. 3 more generous sized BR's, & 5th BR/office/bonus rm w/ amazing details & bamboo fls. L/L has large rec rm w/FP, new carpet, 2nd laundry hook up, & 6th BR/BA in private hallway. MUST SEE!
Property Specifics
| Single Family | |
| — | |
| — | |
| 2007 | |
| Full | |
| — | |
| No | |
| — |
| Cook | |
| — | |
| — / Not Applicable | |
| None | |
| Public | |
| Public Sewer | |
| 10601303 | |
| 04251001360000 |
Nearby Schools
| NAME: | DISTRICT: | DISTANCE: | |
|---|---|---|---|
|
Grade School
Lyon Elementary School |
34 | — | |
|
Middle School
Attea Middle School |
34 | Not in DB | |
|
High School
Glenbrook South High School |
225 | Not in DB | |
Property History
| DATE: | EVENT: | PRICE: | SOURCE: |
|---|---|---|---|
| 24 Apr, 2020 | Sold | $1,175,000 | MRED MLS |
| 2 Mar, 2020 | Under contract | $1,245,000 | MRED MLS |
| — | Last price change | $1,299,000 | MRED MLS |
| 7 Jan, 2020 | Listed for sale | $1,299,000 | MRED MLS |
Room Specifics
Total Bedrooms: 6
Bedrooms Above Ground: 5
Bedrooms Below Ground: 1
Dimensions: —
Floor Type: Hardwood
Dimensions: —
Floor Type: Hardwood
Dimensions: —
Floor Type: Hardwood
Dimensions: —
Floor Type: —
Dimensions: —
Floor Type: —
Full Bathrooms: 5
Bathroom Amenities: Separate Shower,Steam Shower,Double Sink,Soaking Tub
Bathroom in Basement: 1
Rooms: Bedroom 5,Mud Room,Recreation Room,Bedroom 6
Basement Description: Finished
Other Specifics
| 2 | |
| — | |
| Concrete | |
| Balcony, Patio, Storms/Screens | |
| — | |
| 143X78X141X77 | |
| — | |
| Full | |
| Hardwood Floors, Second Floor Laundry, Walk-In Closet(s) | |
| Range, Microwave, Dishwasher, High End Refrigerator, Washer, Dryer, Disposal | |
| Not in DB | |
| Clubhouse, Park, Tennis Court(s), Street Paved | |
| — | |
| — | |
| Wood Burning |
Tax History
| Year | Property Taxes |
|---|---|
| 2020 | $23,977 |
Contact Agent
Nearby Similar Homes
Nearby Sold Comparables
Contact Agent
Listing Provided By
Coldwell Banker Realty











