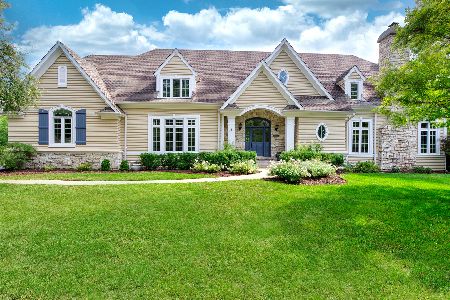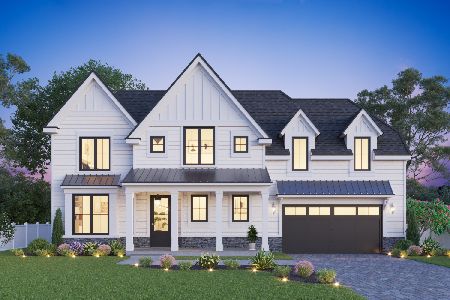28 Coventry Road, Northfield, Illinois 60093
$1,150,000
|
Sold
|
|
| Status: | Closed |
| Sqft: | 4,613 |
| Cost/Sqft: | $256 |
| Beds: | 5 |
| Baths: | 5 |
| Year Built: | 1970 |
| Property Taxes: | $19,039 |
| Days On Market: | 3032 |
| Lot Size: | 0,49 |
Description
Stunning 5800sf colonial on nearly a 1/2 acre on a cul-de-sac with a professionally landscaped lot.Glenview Schools & Park District/Low Northfield Taxes! This 5BR/3.2BA home features ideal floorplan, living room w/ Carrara marble FP surround, formal dining room w/ outstanding backyard view, beautiful family room stone fireplace & custom, Pella slider to private brick patio. DeGiulio designed eat-in kitchen offers high-end SS appliances, double sinks w/ disposals, Wolf stove. Upstairs you find a master suite w/ custom double vanity, marble flooring, spa shower & new 400 sq ft walk-in closet & storage fit for a king. The addition has cherry cabinetry,3 window seats, & a separate furnace. 4 additional large bedrooms with hardwood flooring under carpet with a huge Jack N Jill bath. Fully finished basement w/ rec room, exercise room, wet bar, newer gutted full bath, Marmoleum flooring & bright new lighting. 2.5 car heated garage w/ custom Floorguard Poly floor. Glenview Schools & Park Distri
Property Specifics
| Single Family | |
| — | |
| — | |
| 1970 | |
| Partial | |
| — | |
| No | |
| 0.49 |
| Cook | |
| — | |
| 0 / Not Applicable | |
| None | |
| Lake Michigan | |
| Public Sewer | |
| 09764422 | |
| 04251001150000 |
Nearby Schools
| NAME: | DISTRICT: | DISTANCE: | |
|---|---|---|---|
|
Grade School
Lyon Elementary School |
34 | — | |
|
Middle School
Attea Middle School |
34 | Not in DB | |
|
High School
Glenbrook South High School |
225 | Not in DB | |
|
Alternate Elementary School
Pleasant Ridge Elementary School |
— | Not in DB | |
Property History
| DATE: | EVENT: | PRICE: | SOURCE: |
|---|---|---|---|
| 8 May, 2018 | Sold | $1,150,000 | MRED MLS |
| 12 Mar, 2018 | Under contract | $1,179,000 | MRED MLS |
| — | Last price change | $1,189,000 | MRED MLS |
| 29 Sep, 2017 | Listed for sale | $1,189,000 | MRED MLS |
Room Specifics
Total Bedrooms: 5
Bedrooms Above Ground: 5
Bedrooms Below Ground: 0
Dimensions: —
Floor Type: Carpet
Dimensions: —
Floor Type: Carpet
Dimensions: —
Floor Type: Carpet
Dimensions: —
Floor Type: —
Full Bathrooms: 5
Bathroom Amenities: Separate Shower,Double Sink
Bathroom in Basement: 1
Rooms: Bedroom 5,Office,Recreation Room,Foyer,Utility Room-Lower Level,Storage,Walk In Closet
Basement Description: Finished
Other Specifics
| 2.5 | |
| Concrete Perimeter | |
| Brick | |
| Brick Paver Patio | |
| Cul-De-Sac | |
| 21,211 SQ FT. | |
| — | |
| Full | |
| Bar-Wet, Hardwood Floors | |
| Double Oven, Microwave, Dishwasher, High End Refrigerator, Washer, Dryer, Disposal, Trash Compactor, Cooktop | |
| Not in DB | |
| Tennis Courts, Street Lights | |
| — | |
| — | |
| Attached Fireplace Doors/Screen, Gas Starter |
Tax History
| Year | Property Taxes |
|---|---|
| 2018 | $19,039 |
Contact Agent
Nearby Similar Homes
Nearby Sold Comparables
Contact Agent
Listing Provided By
@properties










