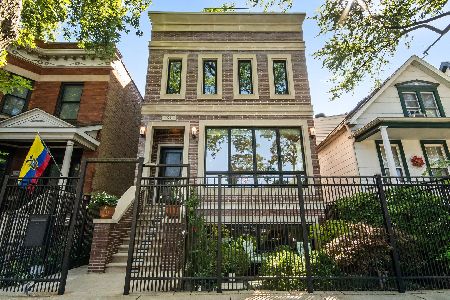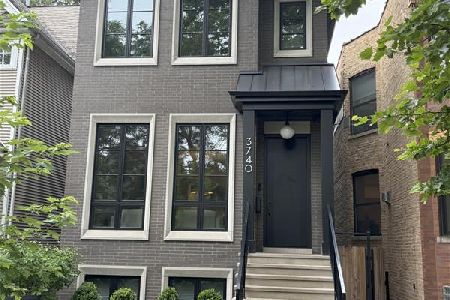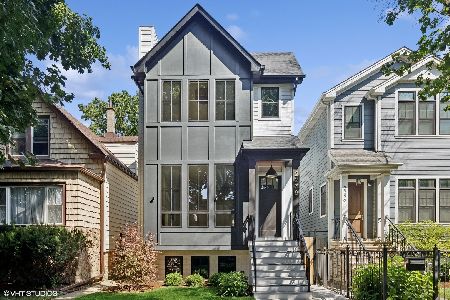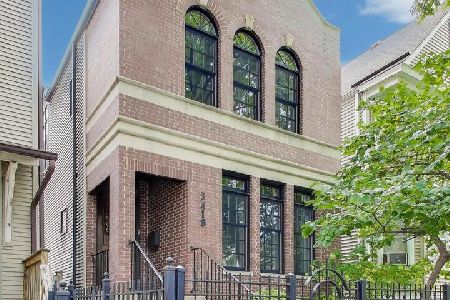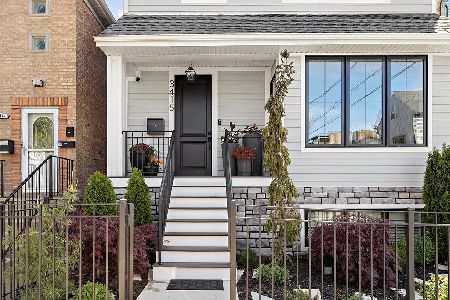1945 Newport Avenue, North Center, Chicago, Illinois 60657
$1,755,000
|
Sold
|
|
| Status: | Closed |
| Sqft: | 4,200 |
| Cost/Sqft: | $429 |
| Beds: | 6 |
| Baths: | 6 |
| Year Built: | 2014 |
| Property Taxes: | $26,899 |
| Days On Market: | 846 |
| Lot Size: | 0,00 |
Description
Introducing an exquisite and unparalleled residence in the highly sought-after Roscoe Village neighborhood. This remarkable property features 6 bedrooms (4 bedrooms up) and 4.2 bathrooms, showcasing meticulous attention to detail and offering an array of exceptional features that will captivate even the most discerning buyers. From the front porch, step into the inviting formal living and dining area, adorned with coffered ceilings and a cozy gas fireplace, creating a warm and welcoming ambiance. The stunning chef's kitchen is a true masterpiece, boasting an oversized island, top-of-the-line appliances, two-tone cabinets, a stylish backsplash, a custom hood, a built-in banquette, and a convenient butler's pantry.The kitchen seamlessly flows into a spacious family room, where a second fireplace surrounded by built-in cabinets becomes the focal point. With coffered ceilings, elegant lighting fixtures, and a wall of windows allowing natural light to flood the main level. The lower level is equally impressive, featuring a generous family room with a fireplace, complemented by built-in bookshelves and a wet bar equipped with two beverage fridges and glass-faced cabinets. An additional bedroom with french doors is conveniently located off the family room makes a perfect office or gym. The lower level also offers another ample sized bedroom with an ensuite bathroom, a powder room, and ample storage space.The second level of this remarkable home has 4 bedrooms and three bathrooms. The front bedroom boasts its own ensuite bathroom, while two additional bedrooms share a well-appointed bathroom off the hallway. The expansive primary suite is a sanctuary in itself, providing abundant space for a king bed, oversized furniture, three custom closets, linen closet, and featuring high ceilings adorned with a lovely chandelier. Enter the luxurious spa-like bathroom through double doors, revealing two separate vanities, a walk-in steam shower, a jetted soaking tub, high end tile, and a water closet. Outdoor enthusiasts will delight in the Trex garage roof deck, an outdoor fireplace and meticulously designed custom landscaping. This outdoor oasis offers abundant space for both entertaining and relaxation. Perfectly situated in a prime Roscoe Village location, residents will enjoy proximity to restaurants, shops, parks, convenient public transportation, and the renowned Audubon school district. Don't miss the opportunity to make this extraordinary residence your own.
Property Specifics
| Single Family | |
| — | |
| — | |
| 2014 | |
| — | |
| — | |
| No | |
| — |
| Cook | |
| — | |
| 0 / Not Applicable | |
| — | |
| — | |
| — | |
| 11822956 | |
| 14194100050000 |
Nearby Schools
| NAME: | DISTRICT: | DISTANCE: | |
|---|---|---|---|
|
Grade School
Audubon Elementary School |
299 | — | |
|
Middle School
Audubon Elementary School |
299 | Not in DB | |
|
High School
Lake View High School |
299 | Not in DB | |
Property History
| DATE: | EVENT: | PRICE: | SOURCE: |
|---|---|---|---|
| 6 Aug, 2014 | Sold | $1,525,000 | MRED MLS |
| 30 Jun, 2014 | Under contract | $1,550,000 | MRED MLS |
| 29 Jun, 2014 | Listed for sale | $1,550,000 | MRED MLS |
| 19 Sep, 2016 | Sold | $1,500,000 | MRED MLS |
| 11 Aug, 2016 | Under contract | $1,550,000 | MRED MLS |
| 15 Jun, 2016 | Listed for sale | $1,550,000 | MRED MLS |
| 28 Aug, 2023 | Sold | $1,755,000 | MRED MLS |
| 12 Jul, 2023 | Under contract | $1,799,900 | MRED MLS |
| 5 Jul, 2023 | Listed for sale | $1,799,900 | MRED MLS |

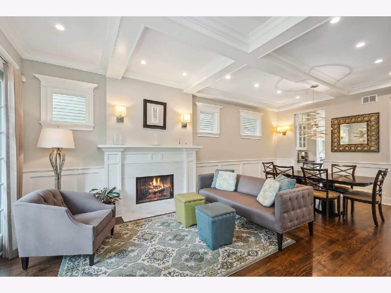
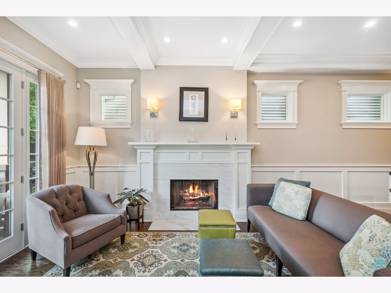
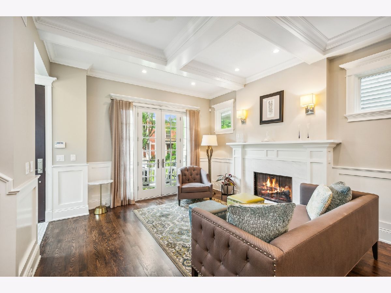
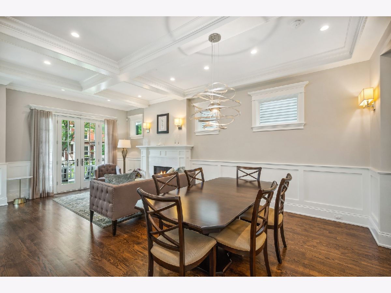
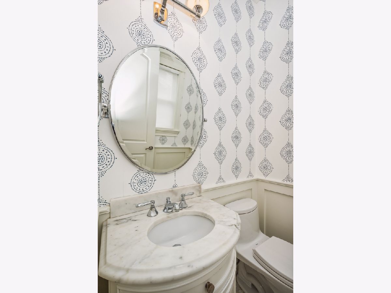
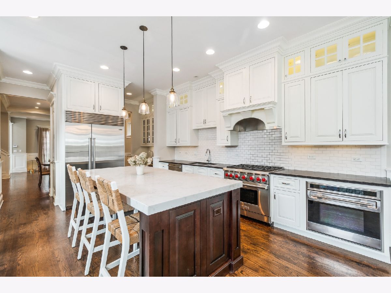
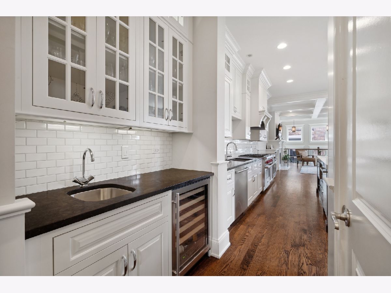
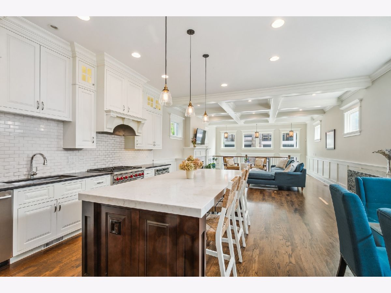
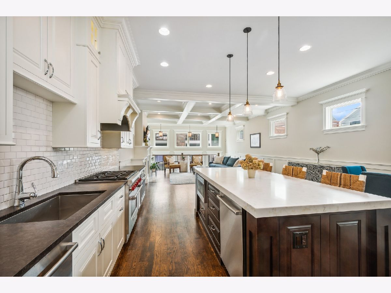
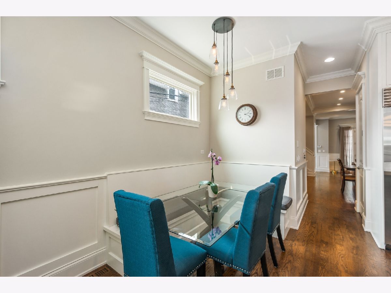

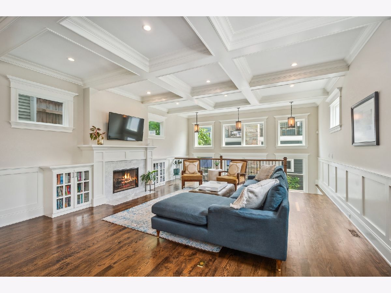
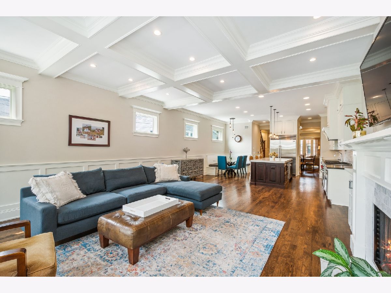
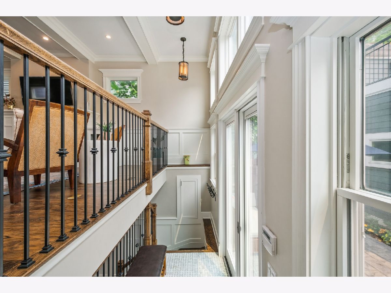
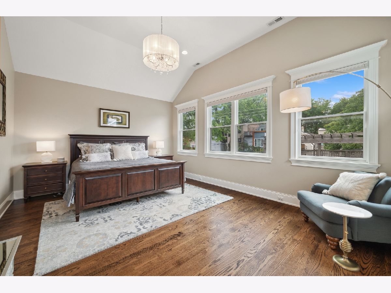
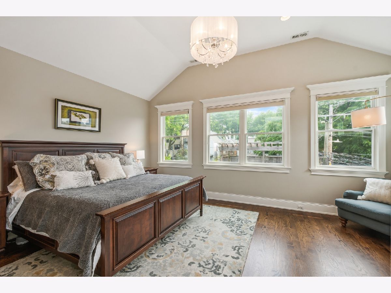
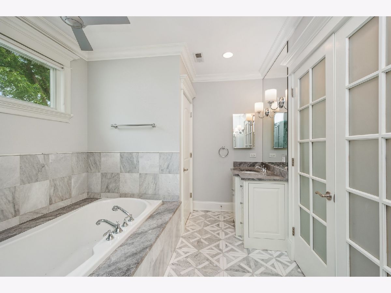
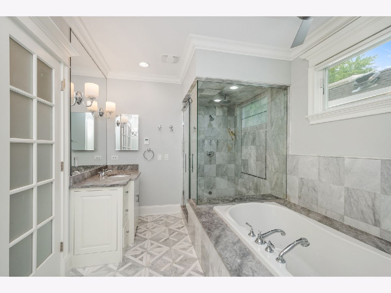
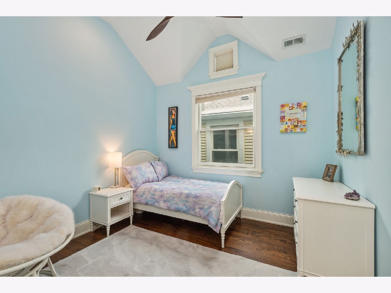
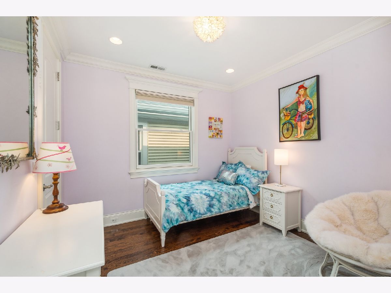
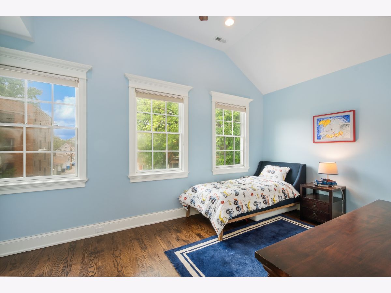
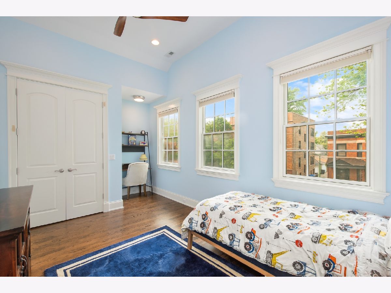

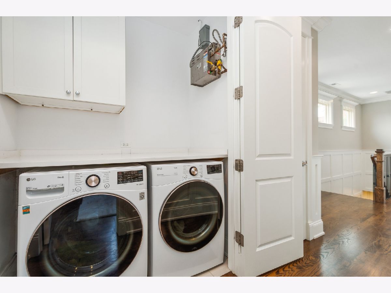
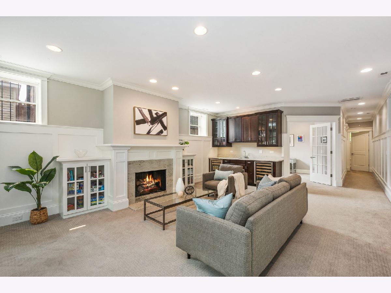

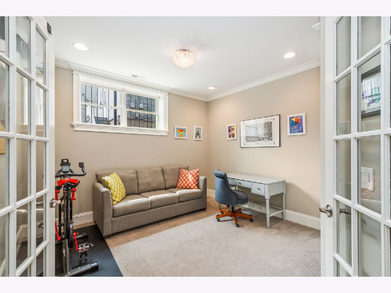

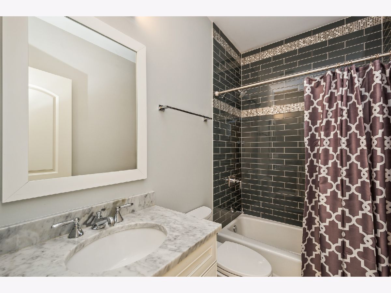
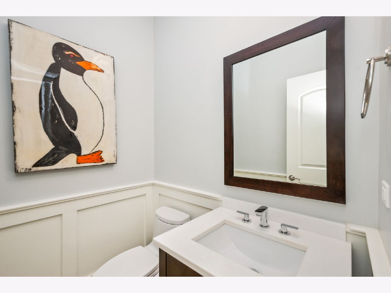
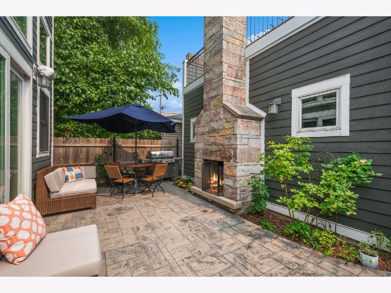
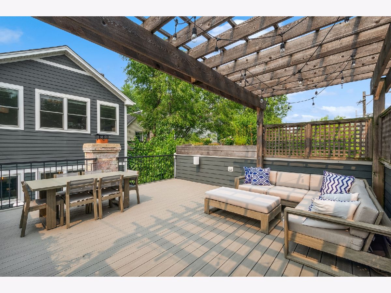
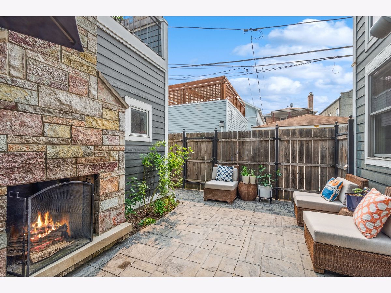
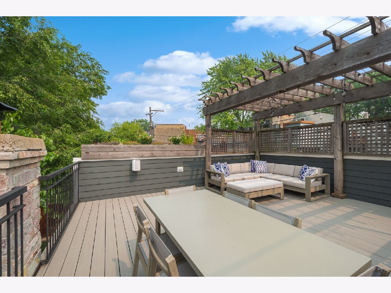
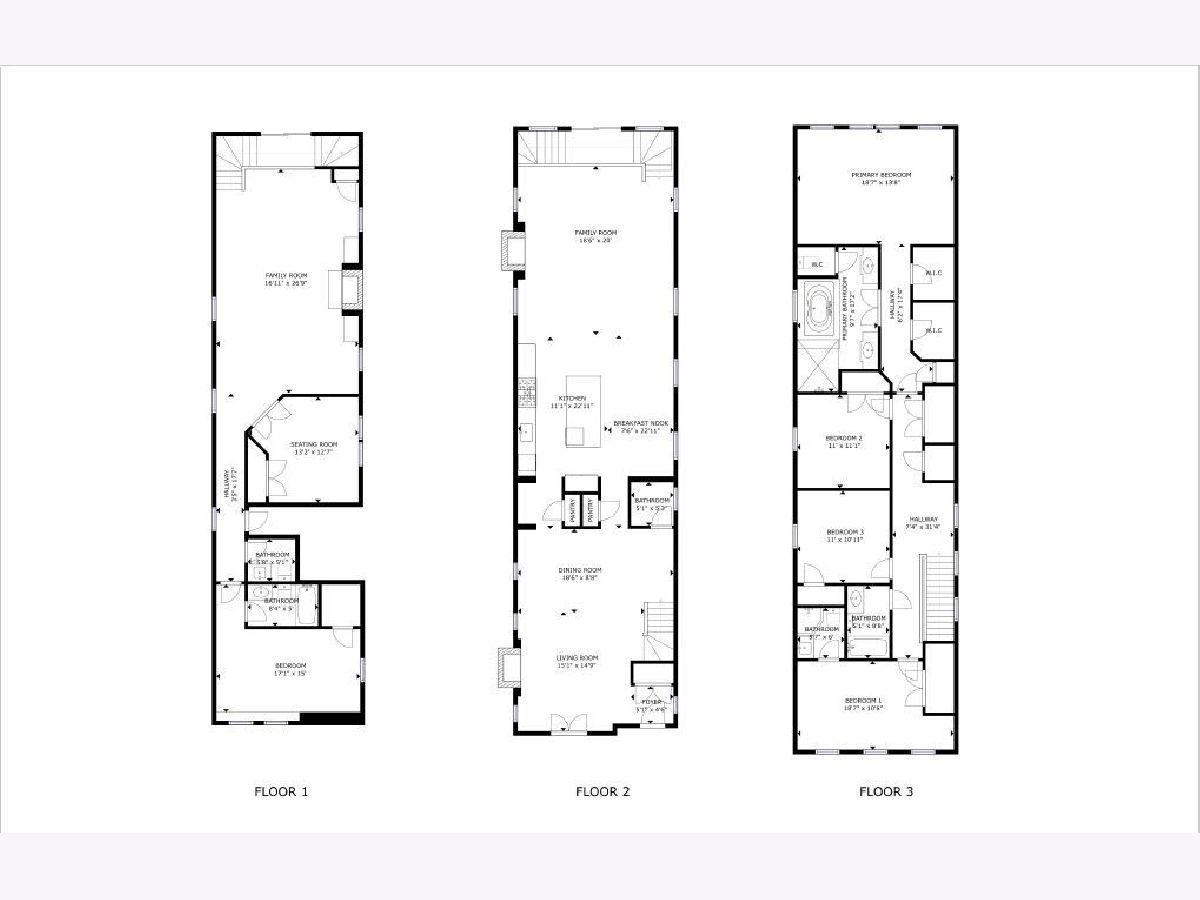
Room Specifics
Total Bedrooms: 6
Bedrooms Above Ground: 6
Bedrooms Below Ground: 0
Dimensions: —
Floor Type: —
Dimensions: —
Floor Type: —
Dimensions: —
Floor Type: —
Dimensions: —
Floor Type: —
Dimensions: —
Floor Type: —
Full Bathrooms: 6
Bathroom Amenities: Whirlpool,Separate Shower,Steam Shower,Double Sink,Soaking Tub
Bathroom in Basement: 1
Rooms: —
Basement Description: Finished
Other Specifics
| 2 | |
| — | |
| Off Alley | |
| — | |
| — | |
| 25 X 125 | |
| — | |
| — | |
| — | |
| — | |
| Not in DB | |
| — | |
| — | |
| — | |
| — |
Tax History
| Year | Property Taxes |
|---|---|
| 2016 | $14,214 |
| 2023 | $26,899 |
Contact Agent
Nearby Similar Homes
Nearby Sold Comparables
Contact Agent
Listing Provided By
Dream Town Real Estate

