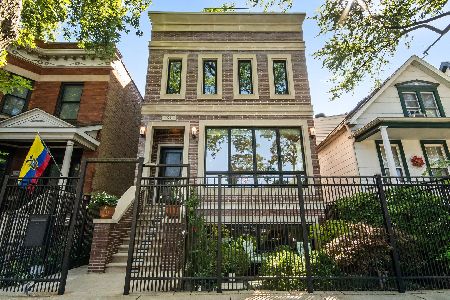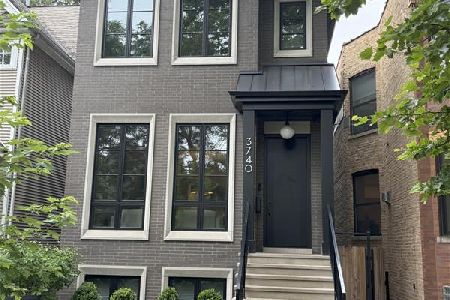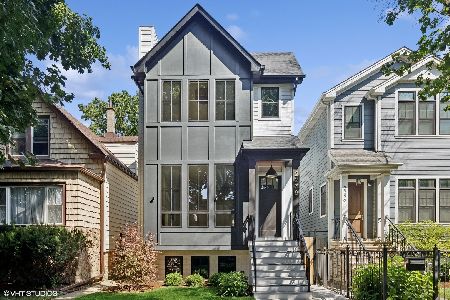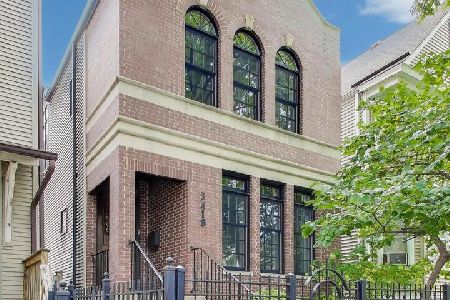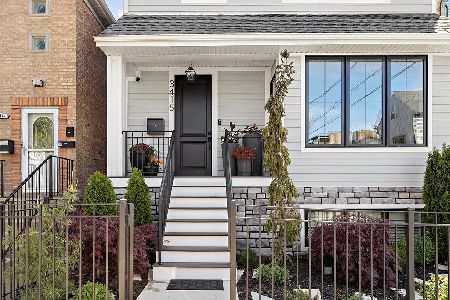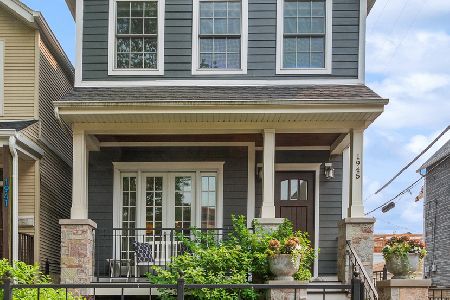3415 Damen Avenue, North Center, Chicago, Illinois 60618
$1,175,000
|
Sold
|
|
| Status: | Closed |
| Sqft: | 4,700 |
| Cost/Sqft: | $266 |
| Beds: | 7 |
| Baths: | 4 |
| Year Built: | 2019 |
| Property Taxes: | $16,477 |
| Days On Market: | 2296 |
| Lot Size: | 0,07 |
Description
Welcome to 3415 North Damen Avenue. A newly built high end 4700 sqft, 3 floor home with 6 bedrooms (4 on the same floor), 3.5 bath, 2 laundry rooms, wine cellar, basement den and playroom, 2 outdoor decks, and a 3 car garage with roof deck. This home is 25 ft wide and the best new construction value in Roscoe Village. Walk to train, parks, restaurants, and top-ranked Audubon elementary school. Kitchen features custom inset cabinets with a sub-zero wolf package. The home is also custom wired for control4 with speakers and the ability to add powered shades for windows. The master bath features an enormous steam shower. Even more custom features throughout the home. This home comes with a 1-year warranty and is priced 300k lower than similarly sized homes a block away. Don't let this one slip away.
Property Specifics
| Single Family | |
| — | |
| — | |
| 2019 | |
| English | |
| — | |
| No | |
| 0.07 |
| Cook | |
| — | |
| 0 / Not Applicable | |
| None | |
| Lake Michigan | |
| Public Sewer | |
| 10454669 | |
| 14194100040000 |
Nearby Schools
| NAME: | DISTRICT: | DISTANCE: | |
|---|---|---|---|
|
Grade School
Audubon Elementary School |
299 | — | |
Property History
| DATE: | EVENT: | PRICE: | SOURCE: |
|---|---|---|---|
| 1 Oct, 2019 | Sold | $1,175,000 | MRED MLS |
| 6 Sep, 2019 | Under contract | $1,249,900 | MRED MLS |
| — | Last price change | $1,289,900 | MRED MLS |
| 17 Jul, 2019 | Listed for sale | $1,289,900 | MRED MLS |
| 9 Jul, 2021 | Sold | $1,400,000 | MRED MLS |
| 15 May, 2021 | Under contract | $1,400,000 | MRED MLS |
| — | Last price change | $1,590,000 | MRED MLS |
| 6 May, 2021 | Listed for sale | $1,590,000 | MRED MLS |
Room Specifics
Total Bedrooms: 7
Bedrooms Above Ground: 7
Bedrooms Below Ground: 0
Dimensions: —
Floor Type: Hardwood
Dimensions: —
Floor Type: Hardwood
Dimensions: —
Floor Type: Hardwood
Dimensions: —
Floor Type: —
Dimensions: —
Floor Type: —
Dimensions: —
Floor Type: —
Full Bathrooms: 4
Bathroom Amenities: Separate Shower,Steam Shower,Double Sink,Full Body Spray Shower,Soaking Tub
Bathroom in Basement: 1
Rooms: Bedroom 5,Bedroom 6,Bedroom 7,Bonus Room,Utility Room-Lower Level,Deck,Storage
Basement Description: Finished
Other Specifics
| 3 | |
| Concrete Perimeter | |
| — | |
| Balcony, Deck, Roof Deck | |
| Corner Lot | |
| 3125 | |
| Pull Down Stair,Unfinished | |
| Full | |
| Vaulted/Cathedral Ceilings, Skylight(s), Sauna/Steam Room, Bar-Wet, Heated Floors, Second Floor Laundry | |
| Double Oven, Range, Microwave, Dishwasher, High End Refrigerator, Washer, Dryer, Disposal, Stainless Steel Appliance(s), Wine Refrigerator, Range Hood, Other | |
| Not in DB | |
| Sidewalks | |
| — | |
| — | |
| Gas Log, Gas Starter |
Tax History
| Year | Property Taxes |
|---|---|
| 2019 | $16,477 |
| 2021 | $14,907 |
Contact Agent
Nearby Similar Homes
Nearby Sold Comparables
Contact Agent
Listing Provided By
Kale Realty

