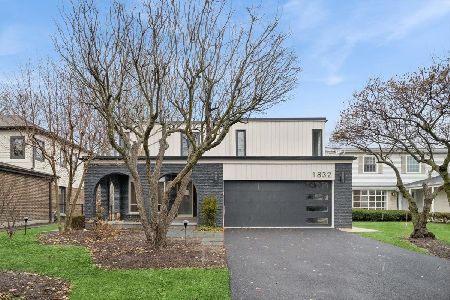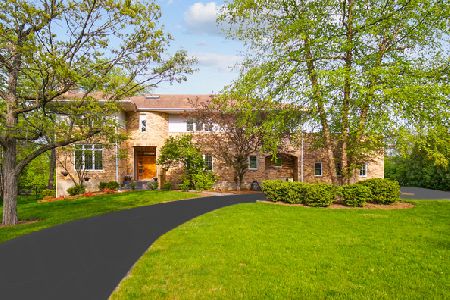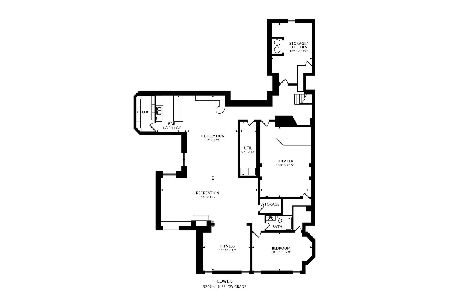1947 Spruce Street, Highland Park, Illinois 60035
$780,000
|
Sold
|
|
| Status: | Closed |
| Sqft: | 5,145 |
| Cost/Sqft: | $173 |
| Beds: | 5 |
| Baths: | 5 |
| Year Built: | 2001 |
| Property Taxes: | $39,790 |
| Days On Market: | 3008 |
| Lot Size: | 0,88 |
Description
This dramatic home has a contemporary open floor plan with quality craftsmanship, expansive rooms and soaring ceilings. The kitchen features a large island with bar stools, stainless steel appliances, and roomy breakfast area with a wall of windows and a door to the patio. The cozy study has a formal fireplace. The spacious family room includes a fireplace, built-in cabinetry, and a door to the patio and backyard. Master Suite and master bath are enormous and look over the large back yard. The basement has a full bath and bedroom, and two additional large rooms which could be a recreation room, play room or media room.
Property Specifics
| Single Family | |
| — | |
| Traditional | |
| 2001 | |
| Full | |
| — | |
| No | |
| 0.88 |
| Lake | |
| — | |
| 0 / Not Applicable | |
| None | |
| Lake Michigan | |
| Public Sewer | |
| 09790708 | |
| 16214020540000 |
Nearby Schools
| NAME: | DISTRICT: | DISTANCE: | |
|---|---|---|---|
|
Grade School
Sherwood Elementary School |
112 | — | |
|
Middle School
Elm Place School |
112 | Not in DB | |
|
High School
Highland Park High School |
113 | Not in DB | |
|
Alternate High School
Deerfield High School |
— | Not in DB | |
Property History
| DATE: | EVENT: | PRICE: | SOURCE: |
|---|---|---|---|
| 8 Feb, 2018 | Sold | $780,000 | MRED MLS |
| 7 Dec, 2017 | Under contract | $890,000 | MRED MLS |
| 31 Oct, 2017 | Listed for sale | $890,000 | MRED MLS |
| 24 Aug, 2021 | Sold | $1,175,000 | MRED MLS |
| 12 Jul, 2021 | Under contract | $1,250,000 | MRED MLS |
| — | Last price change | $1,299,000 | MRED MLS |
| 20 May, 2021 | Listed for sale | $1,350,000 | MRED MLS |
Room Specifics
Total Bedrooms: 6
Bedrooms Above Ground: 5
Bedrooms Below Ground: 1
Dimensions: —
Floor Type: Carpet
Dimensions: —
Floor Type: Carpet
Dimensions: —
Floor Type: Carpet
Dimensions: —
Floor Type: —
Dimensions: —
Floor Type: —
Full Bathrooms: 5
Bathroom Amenities: Whirlpool,Separate Shower,Double Sink
Bathroom in Basement: 1
Rooms: Bedroom 5,Bedroom 6,Eating Area,Study,Recreation Room,Play Room
Basement Description: Finished
Other Specifics
| 4 | |
| Concrete Perimeter | |
| — | |
| Patio | |
| — | |
| 129 X 296 | |
| Full | |
| Full | |
| Vaulted/Cathedral Ceilings, Skylight(s) | |
| Double Oven, Microwave, Dishwasher, Refrigerator, Disposal, Cooktop | |
| Not in DB | |
| — | |
| — | |
| — | |
| Gas Starter |
Tax History
| Year | Property Taxes |
|---|---|
| 2018 | $39,790 |
| 2021 | $21,109 |
Contact Agent
Nearby Similar Homes
Nearby Sold Comparables
Contact Agent
Listing Provided By
Berkshire Hathaway HomeServices KoenigRubloff











