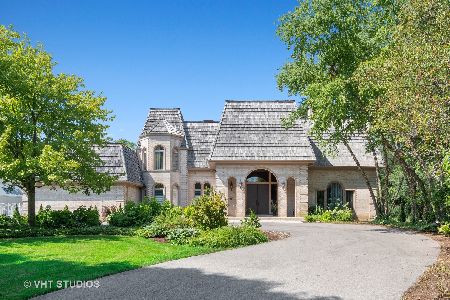1949 Browning Court, Highland Park, Illinois 60035
$1,495,000
|
Sold
|
|
| Status: | Closed |
| Sqft: | 6,211 |
| Cost/Sqft: | $241 |
| Beds: | 6 |
| Baths: | 7 |
| Year Built: | 1989 |
| Property Taxes: | $30,991 |
| Days On Market: | 621 |
| Lot Size: | 0,00 |
Description
Experience this extraordinary home made to optimize both family life and entertaining. Located on over 1 acre in the highly desirable community of High Ridge in Highland Park, you have the unique option of either Highland Park High School or Deerfield High School. The resort-style outdoor entertainment space is the true showstopper of this home. The cohesively designed space sits between lush, private trees, and features a massive pool, luxurious hot tub, fire pit, and outdoor kitchen equipped with commercial grade appliances that are fit for hosting the biggest parties. Outdoor kitchen features include: 60" gas range, food warmer, built-in garbage, deep fryer, Mongolian grill, Italian brick pizza oven. Walking into the home, a large, 2-story, light filled atrium sits just inside the front door. Stepping up into the entertaining area, an open plan presents a custom designed kitchen with commercial grade appliances (including 2 new Bosch dishwashers and SubZero refrigerator) and Poggenpohl cabinets. The main level features soaring 25'+ ceilings, with grand architectural cornices, tall windows, natural stone floors, and a central fireplace. A large wrap around bar has seating for 10, a wet bar, and commercial grade appliances for serving anything from soda to beer, wine and craft cocktails. Adjacent to the bar is a custom built-in wine rack capable of holding 100+ bottles, and the formal dining room with fireplace. Guests will be delighted to watch the fish swimming in the custom powder room fish tank. A dreamy primary suite features a sizable loft that can be used as a gym, and unique curved architecture. The large, marble-clad primary bath with jacuzzi tub and walk-in shower is filled with light from clearstory windows. An expansive primary closet has over 100 linear feet of storage. The second level has 4 bedrooms, each with direct access to bathrooms and walk-in closets. Additional features include a game room or office with fireplace and a tanning deck. The lower level brings friends and family together to enjoy a luxurious 12-seat theatre room, popcorn and snack counter, wet bar, lounge area, built-in karaoke system, craft room, and decked-out arcade. A spa bathroom and locker room are conveniently located near the pool. The oversized 4-car garage is a car enthusiast's dream. Features include double height ceilings perfect for ample storage, epoxy flooring, a large commercial grade refrigerator with matching freezer and a sizeable workspace.
Property Specifics
| Single Family | |
| — | |
| — | |
| 1989 | |
| — | |
| — | |
| No | |
| — |
| Lake | |
| High Ridge | |
| 0 / Not Applicable | |
| — | |
| — | |
| — | |
| 12015385 | |
| 16163030200000 |
Nearby Schools
| NAME: | DISTRICT: | DISTANCE: | |
|---|---|---|---|
|
Grade School
Wayne Thomas Elementary School |
112 | — | |
|
Middle School
Northwood Junior High School |
112 | Not in DB | |
|
High School
Highland Park High School |
113 | Not in DB | |
Property History
| DATE: | EVENT: | PRICE: | SOURCE: |
|---|---|---|---|
| 30 Jan, 2017 | Sold | $925,000 | MRED MLS |
| 19 Dec, 2016 | Under contract | $999,000 | MRED MLS |
| — | Last price change | $1,199,000 | MRED MLS |
| 14 Sep, 2016 | Listed for sale | $1,249,000 | MRED MLS |
| 11 Jul, 2024 | Sold | $1,495,000 | MRED MLS |
| 18 Apr, 2024 | Under contract | $1,495,000 | MRED MLS |
| 3 Apr, 2024 | Listed for sale | $1,495,000 | MRED MLS |
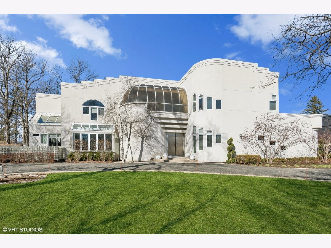
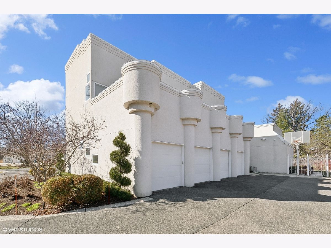
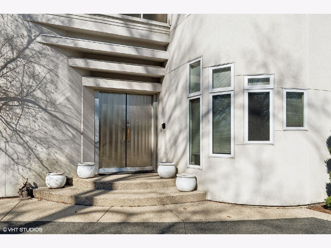
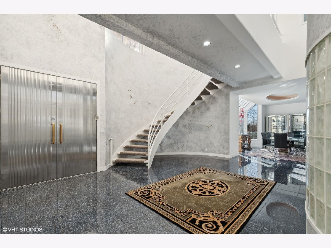
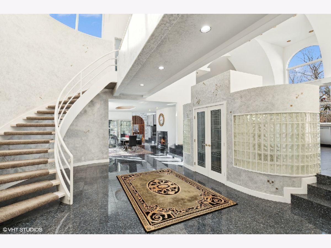
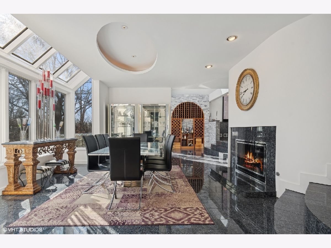
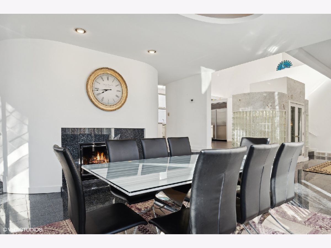
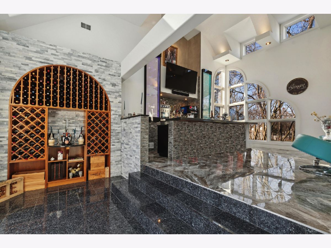

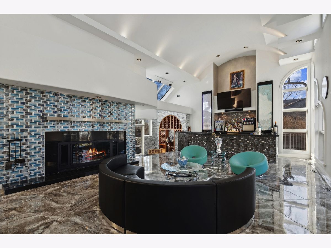
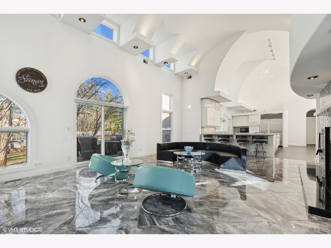
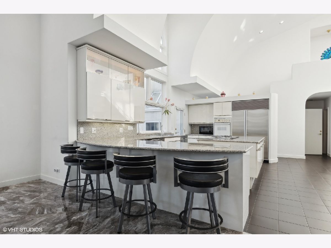
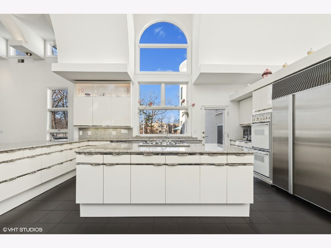
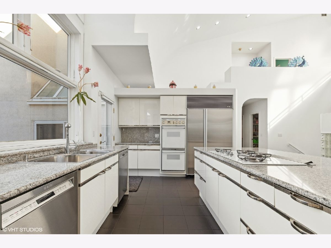
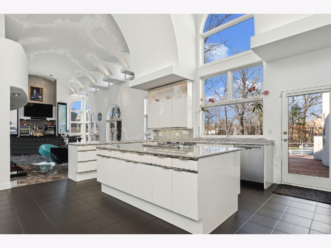
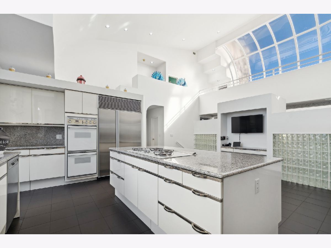
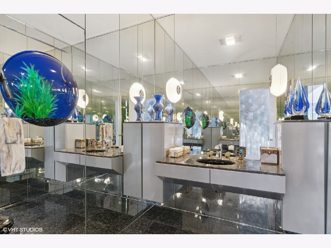
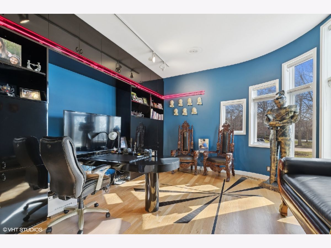
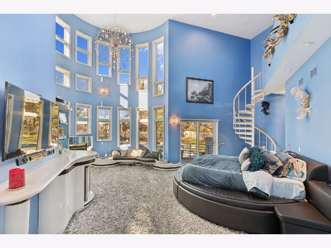
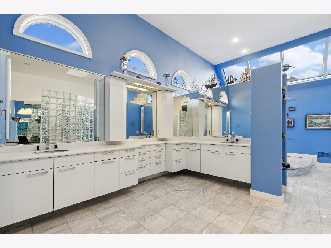
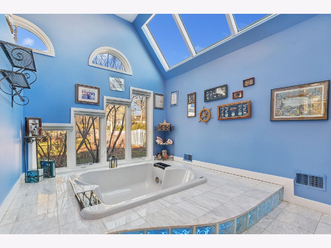

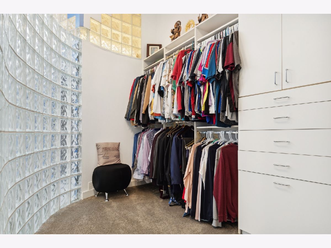
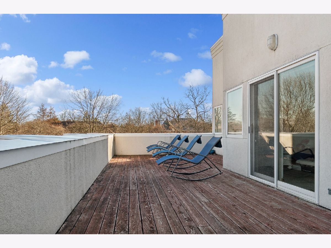
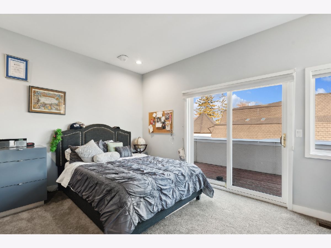
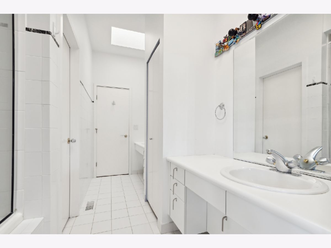
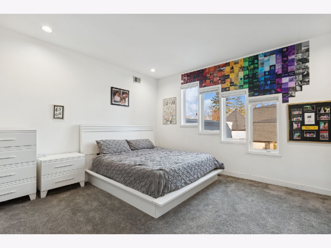
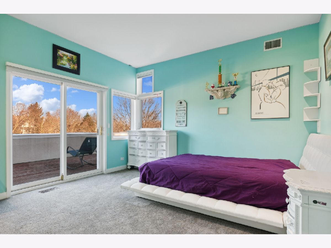
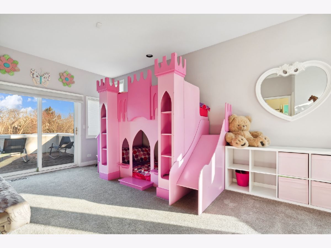
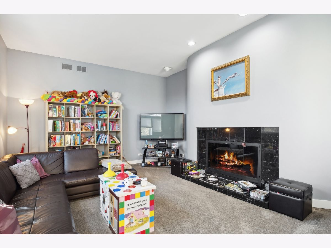
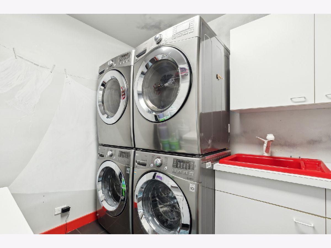
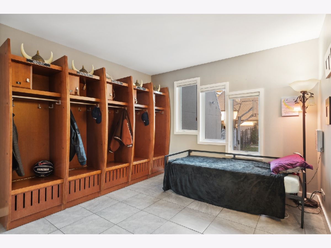
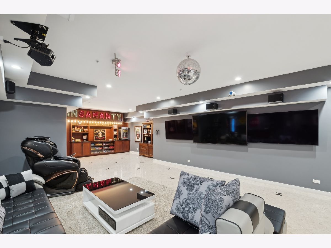

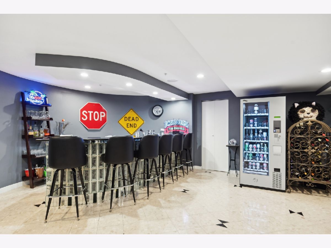
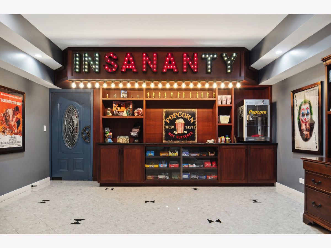
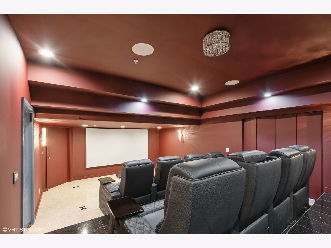
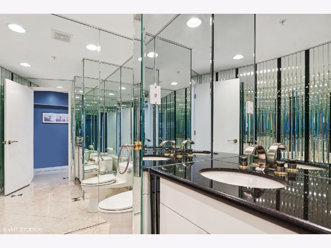
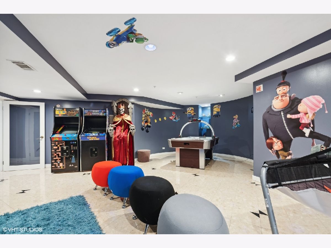
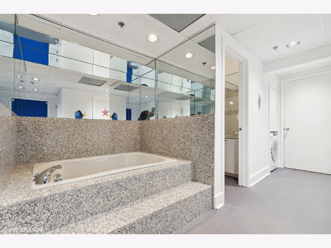
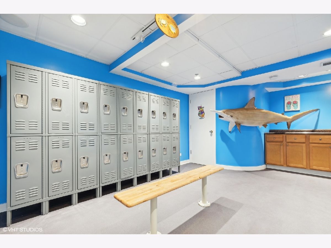
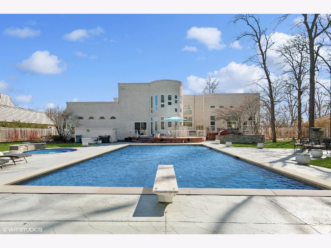
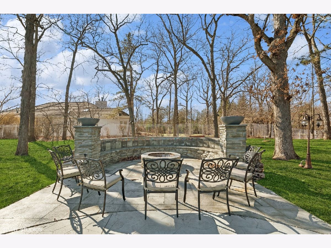
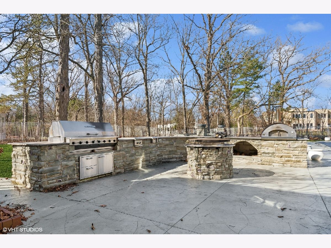
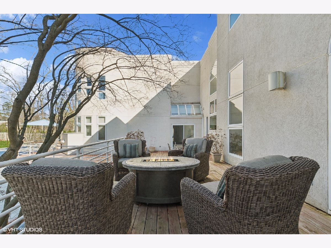
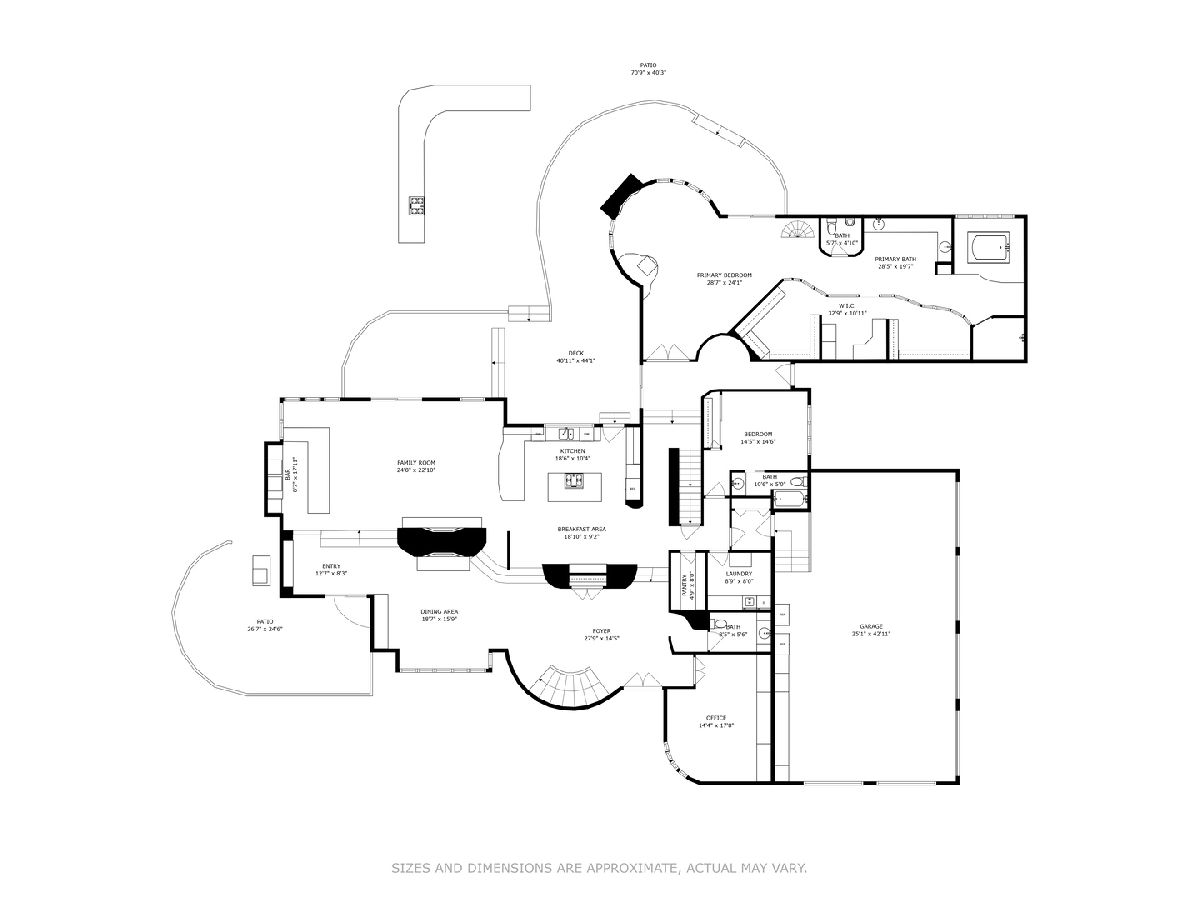
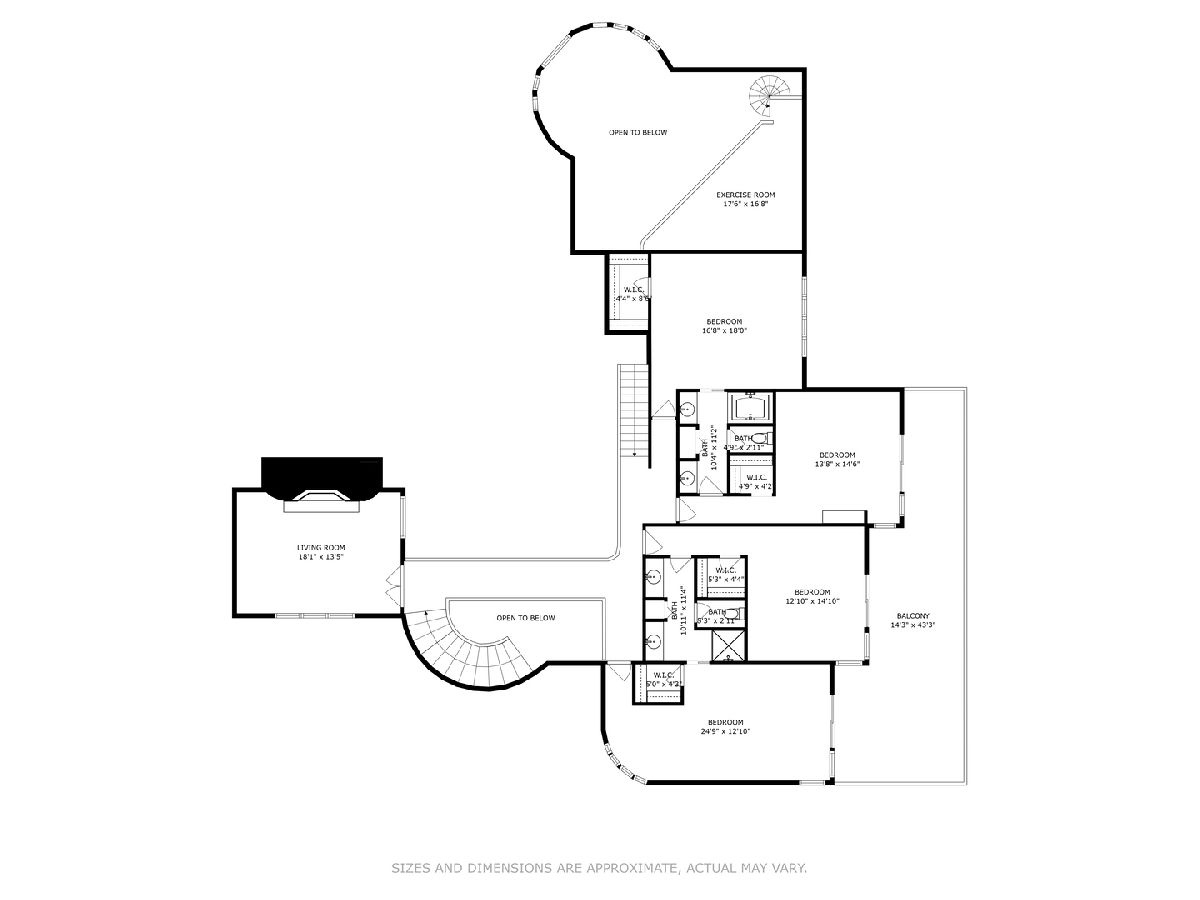
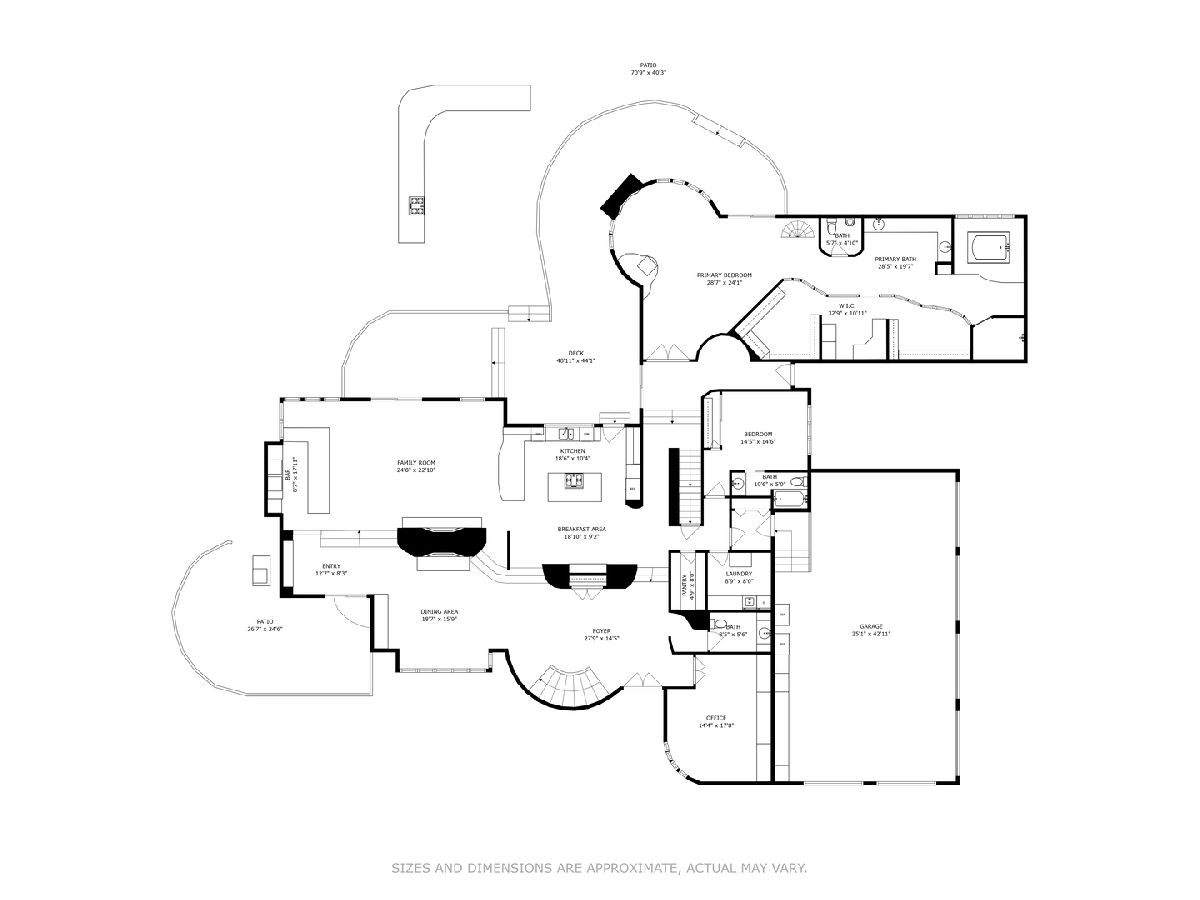
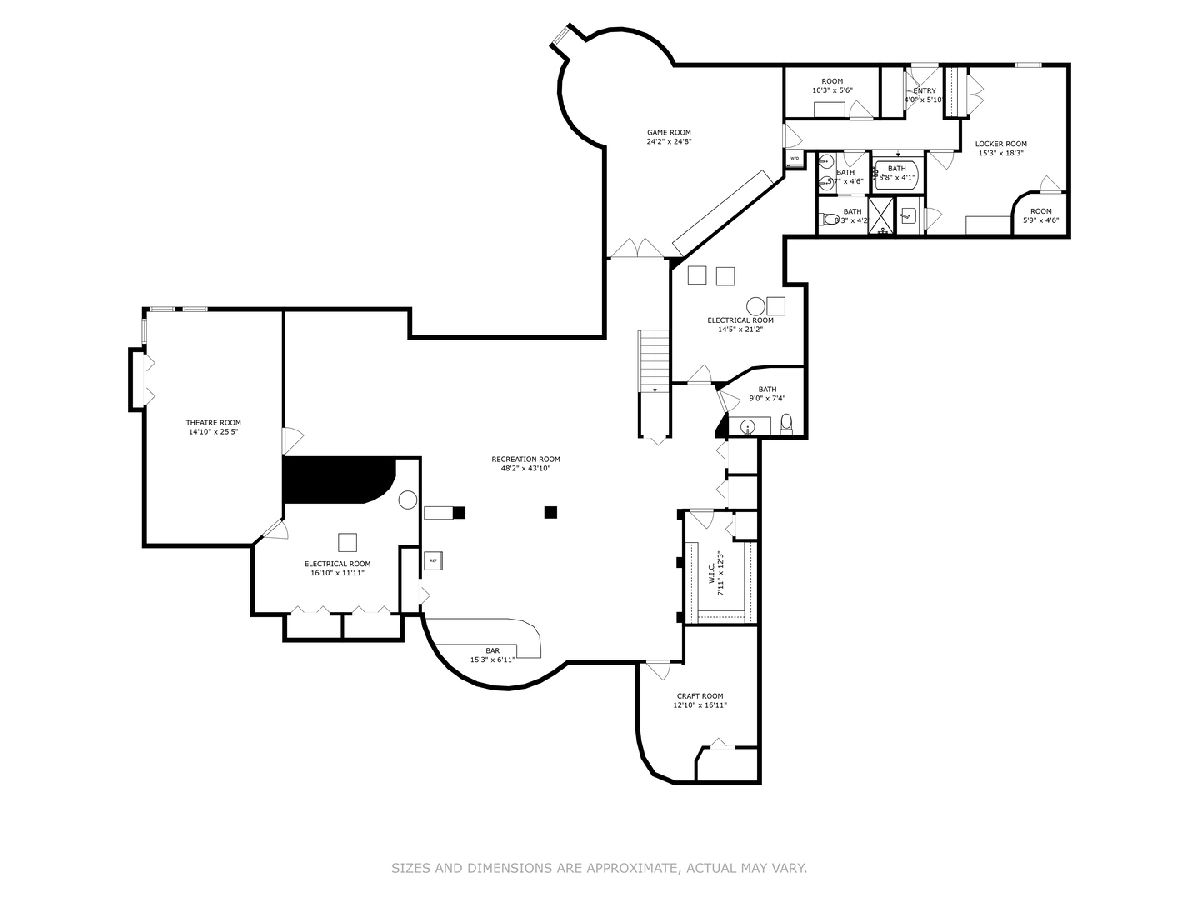
Room Specifics
Total Bedrooms: 6
Bedrooms Above Ground: 6
Bedrooms Below Ground: 0
Dimensions: —
Floor Type: —
Dimensions: —
Floor Type: —
Dimensions: —
Floor Type: —
Dimensions: —
Floor Type: —
Dimensions: —
Floor Type: —
Full Bathrooms: 7
Bathroom Amenities: Whirlpool,Steam Shower,Double Sink
Bathroom in Basement: 1
Rooms: —
Basement Description: Finished
Other Specifics
| 4 | |
| — | |
| Concrete,Circular | |
| — | |
| — | |
| 267X166 | |
| — | |
| — | |
| — | |
| — | |
| Not in DB | |
| — | |
| — | |
| — | |
| — |
Tax History
| Year | Property Taxes |
|---|---|
| 2017 | $33,970 |
| 2024 | $30,991 |
Contact Agent
Nearby Sold Comparables
Contact Agent
Listing Provided By
Compass



