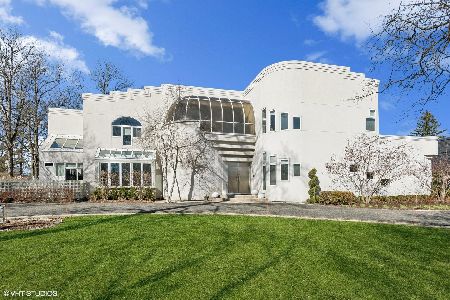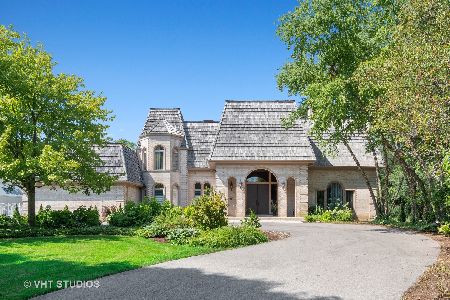1949 Browning Court, Highland Park, Illinois 60035
$925,000
|
Sold
|
|
| Status: | Closed |
| Sqft: | 6,211 |
| Cost/Sqft: | $161 |
| Beds: | 6 |
| Baths: | 7 |
| Year Built: | 1989 |
| Property Taxes: | $33,970 |
| Days On Market: | 3419 |
| Lot Size: | 1,02 |
Description
Extraordinary custom home on 1 acre. Grand in scale, it's the perfect combination of elegance and comfort. Features include; dramatic 2-story great room, Poggenpohl kitchen, 1st floor dream master suite, 4 fireplaces, 2nd level family room w/fireplace. Finished LL with 4000 SF offers a media room, recreation room, wet bar, 2nd family room, spa bath, exercise room and exit to gorgeous pool, hot tub & private backyard. 4 car garage. Sale is subject to seller's lender's approval.
Property Specifics
| Single Family | |
| — | |
| Contemporary | |
| 1989 | |
| Full | |
| — | |
| No | |
| 1.02 |
| Lake | |
| High Ridge | |
| 0 / Not Applicable | |
| None | |
| Lake Michigan | |
| Sewer-Storm | |
| 09342434 | |
| 16163030200000 |
Nearby Schools
| NAME: | DISTRICT: | DISTANCE: | |
|---|---|---|---|
|
Grade School
Wayne Thomas Elementary School |
112 | — | |
|
Middle School
Northwood Junior High School |
112 | Not in DB | |
|
High School
Highland Park High School |
113 | Not in DB | |
Property History
| DATE: | EVENT: | PRICE: | SOURCE: |
|---|---|---|---|
| 30 Jan, 2017 | Sold | $925,000 | MRED MLS |
| 19 Dec, 2016 | Under contract | $999,000 | MRED MLS |
| — | Last price change | $1,199,000 | MRED MLS |
| 14 Sep, 2016 | Listed for sale | $1,249,000 | MRED MLS |
| 11 Jul, 2024 | Sold | $1,495,000 | MRED MLS |
| 18 Apr, 2024 | Under contract | $1,495,000 | MRED MLS |
| 3 Apr, 2024 | Listed for sale | $1,495,000 | MRED MLS |
Room Specifics
Total Bedrooms: 7
Bedrooms Above Ground: 6
Bedrooms Below Ground: 1
Dimensions: —
Floor Type: Carpet
Dimensions: —
Floor Type: Carpet
Dimensions: —
Floor Type: Carpet
Dimensions: —
Floor Type: —
Dimensions: —
Floor Type: —
Dimensions: —
Floor Type: —
Full Bathrooms: 7
Bathroom Amenities: Whirlpool,Separate Shower,Steam Shower,Double Sink,Bidet
Bathroom in Basement: 1
Rooms: Bedroom 5,Bedroom 6,Bedroom 7,Exercise Room,Foyer,Game Room,Great Room,Media Room,Recreation Room,Study
Basement Description: Finished,Exterior Access
Other Specifics
| 4 | |
| Concrete Perimeter | |
| Circular,Other | |
| Balcony, Deck, Patio, Hot Tub, In Ground Pool | |
| Cul-De-Sac,Fenced Yard,Landscaped,Wooded | |
| 156X257X156X257 | |
| Unfinished | |
| Full | |
| Vaulted/Cathedral Ceilings, Skylight(s), Bar-Wet, First Floor Bedroom, First Floor Laundry, First Floor Full Bath | |
| Double Oven, Microwave, Dishwasher, High End Refrigerator, Bar Fridge, Washer, Dryer, Disposal, Trash Compactor, Wine Refrigerator | |
| Not in DB | |
| Pool, Street Paved | |
| — | |
| — | |
| Wood Burning, Gas Log, Gas Starter |
Tax History
| Year | Property Taxes |
|---|---|
| 2017 | $33,970 |
| 2024 | $30,991 |
Contact Agent
Nearby Sold Comparables
Contact Agent
Listing Provided By
Coldwell Banker Residential







