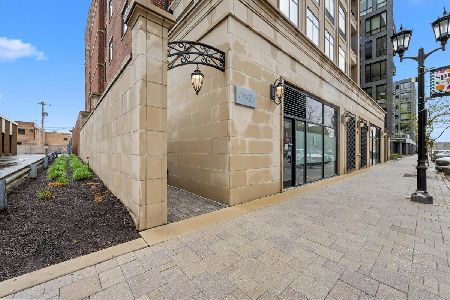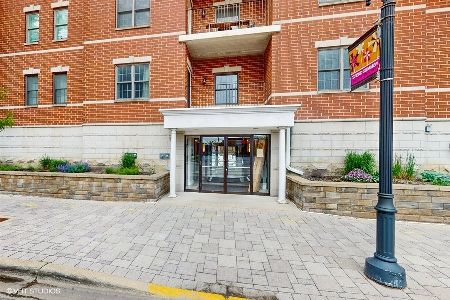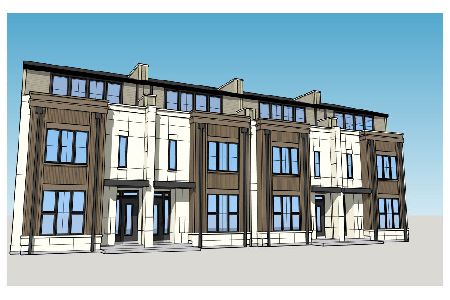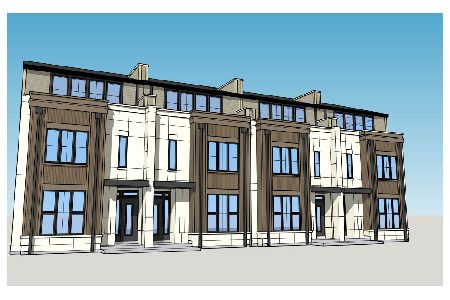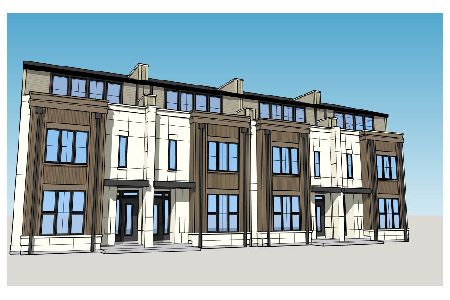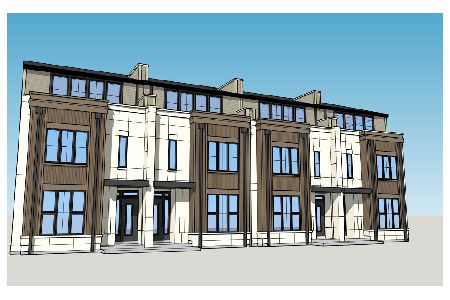195 Addison Avenue, Elmhurst, Illinois 60126
$825,000
|
Sold
|
|
| Status: | Closed |
| Sqft: | 2,201 |
| Cost/Sqft: | $409 |
| Beds: | 3 |
| Baths: | 3 |
| Year Built: | 2020 |
| Property Taxes: | $0 |
| Days On Market: | 1900 |
| Lot Size: | 0,00 |
Description
ELMHURST ONE95 #304 - **CORNER LIGHT**BEST PRICE** Offering 3BR+Den and a huge kitchen to feed everyone, the residences of ONE95 are the best new construction offering in downtown Elmhurst. With uncompromising finishes, the space to host Thanksgiving, and no more home maintenance, these residences have been needed downtown for decades and are EXACTLY what many have been waiting for. The bright and huge living room of 304 is larger than any condo home you've seen and features generous 10-foot ceilings and vista views from the inset balcony. The large Master Suite includes a spa-like bath & huge dressing closet. The chef's kitchen features 3-tiers of cabinetry, Wolf/Sub-Zero appliances, and Kohler fixtures. The thoughtful overall design remembered a full laundry/mud room with folding area & separate powder for guests. Imagine all of the space you wanted in a single-family home without the stairs, work, or wasted space. Garage parking space & private storage room included. Homes in ONE95 range from $899K-$1.2M. Be the first to live here!
Property Specifics
| Condos/Townhomes | |
| 6 | |
| — | |
| 2020 | |
| None | |
| — | |
| No | |
| — |
| Du Page | |
| — | |
| 330 / Monthly | |
| Water,Parking,Insurance,Exterior Maintenance,Scavenger,Snow Removal | |
| Public | |
| Public Sewer | |
| 10925075 | |
| 0202214003 |
Property History
| DATE: | EVENT: | PRICE: | SOURCE: |
|---|---|---|---|
| 24 Feb, 2021 | Sold | $825,000 | MRED MLS |
| 13 Dec, 2020 | Under contract | $900,000 | MRED MLS |
| 4 Nov, 2020 | Listed for sale | $900,000 | MRED MLS |
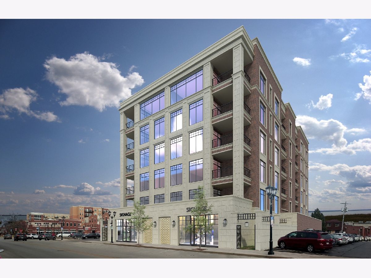
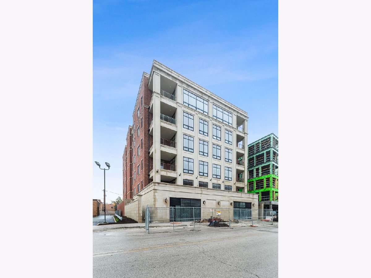
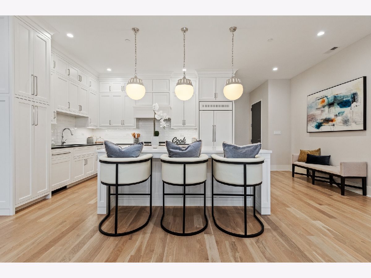
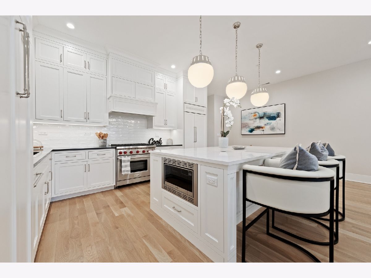
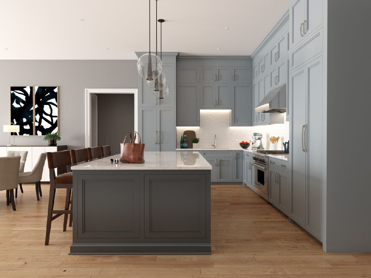
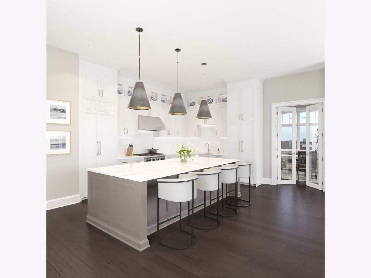
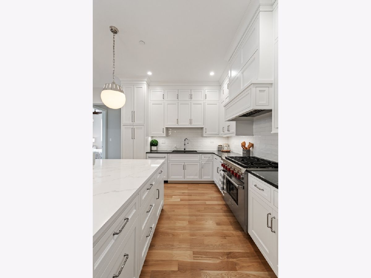
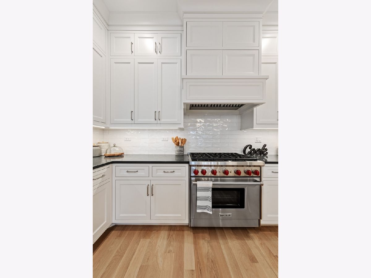
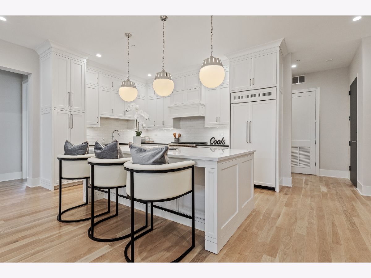
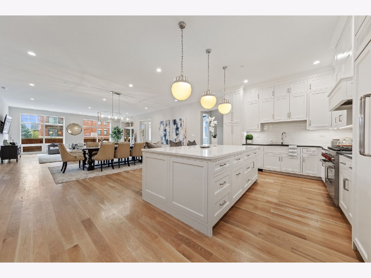
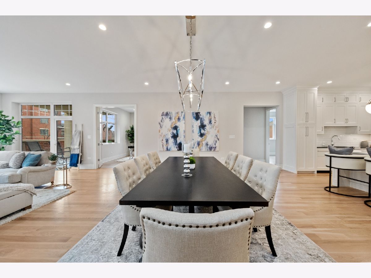
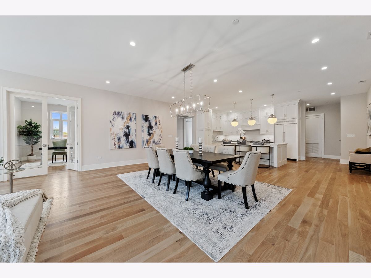
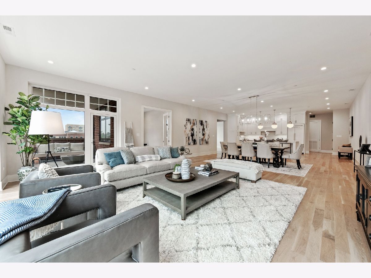
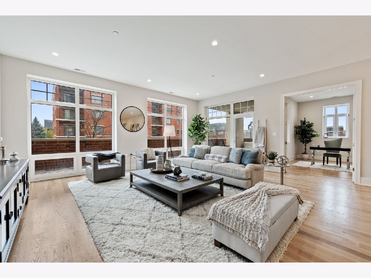
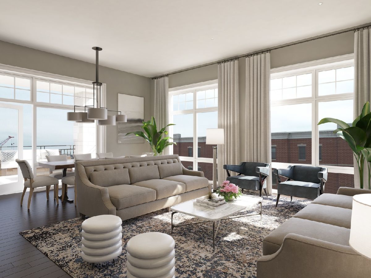
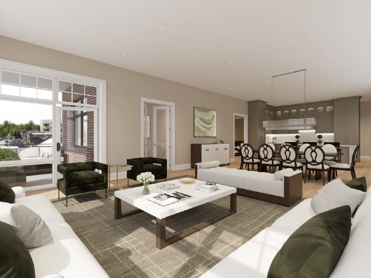
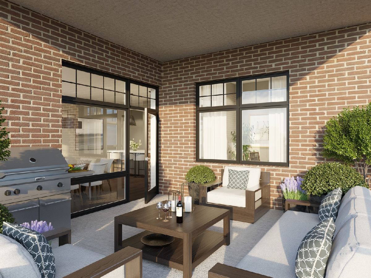
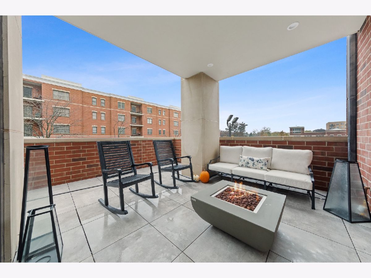
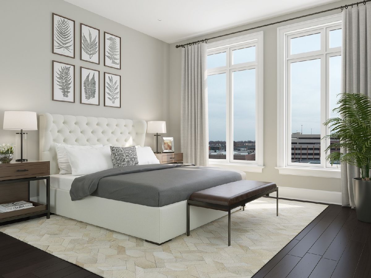
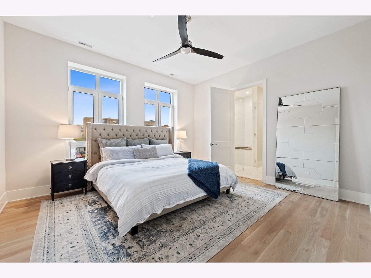
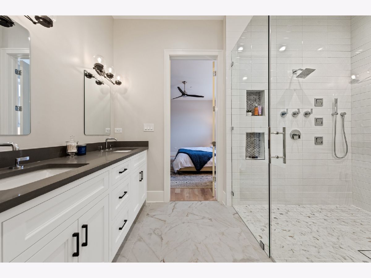
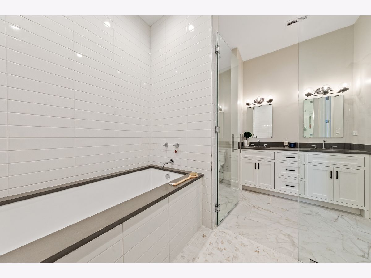
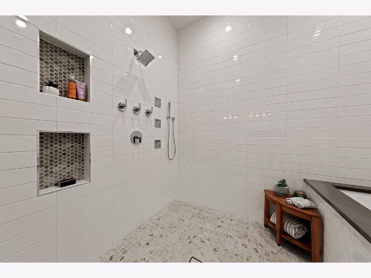
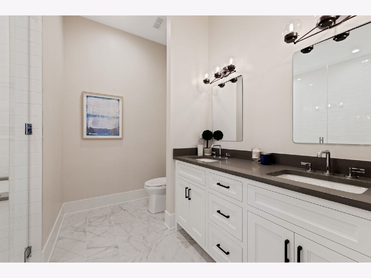
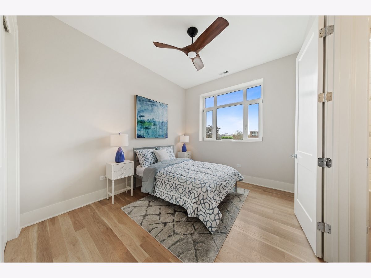
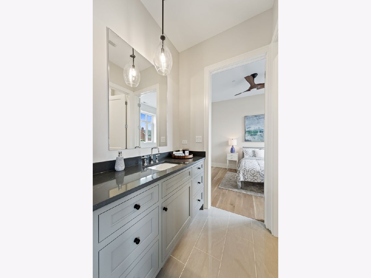
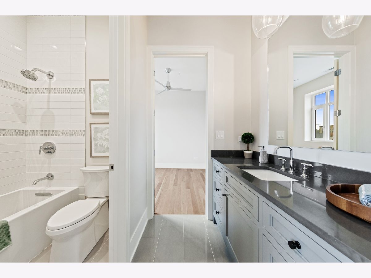
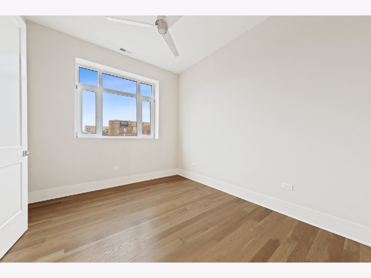
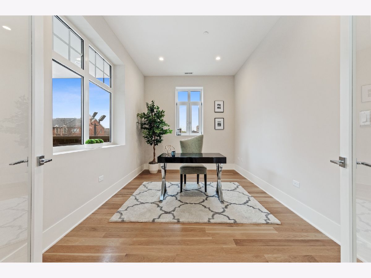
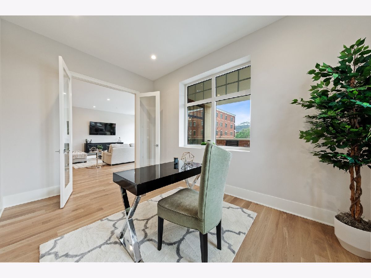
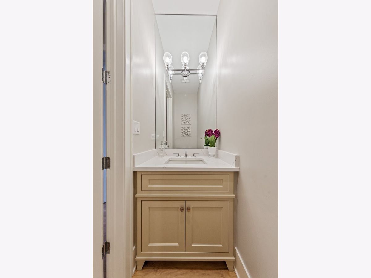
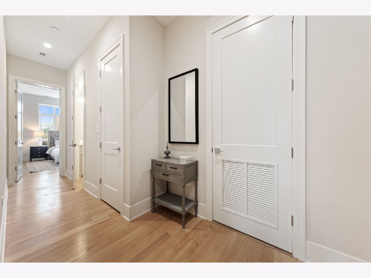
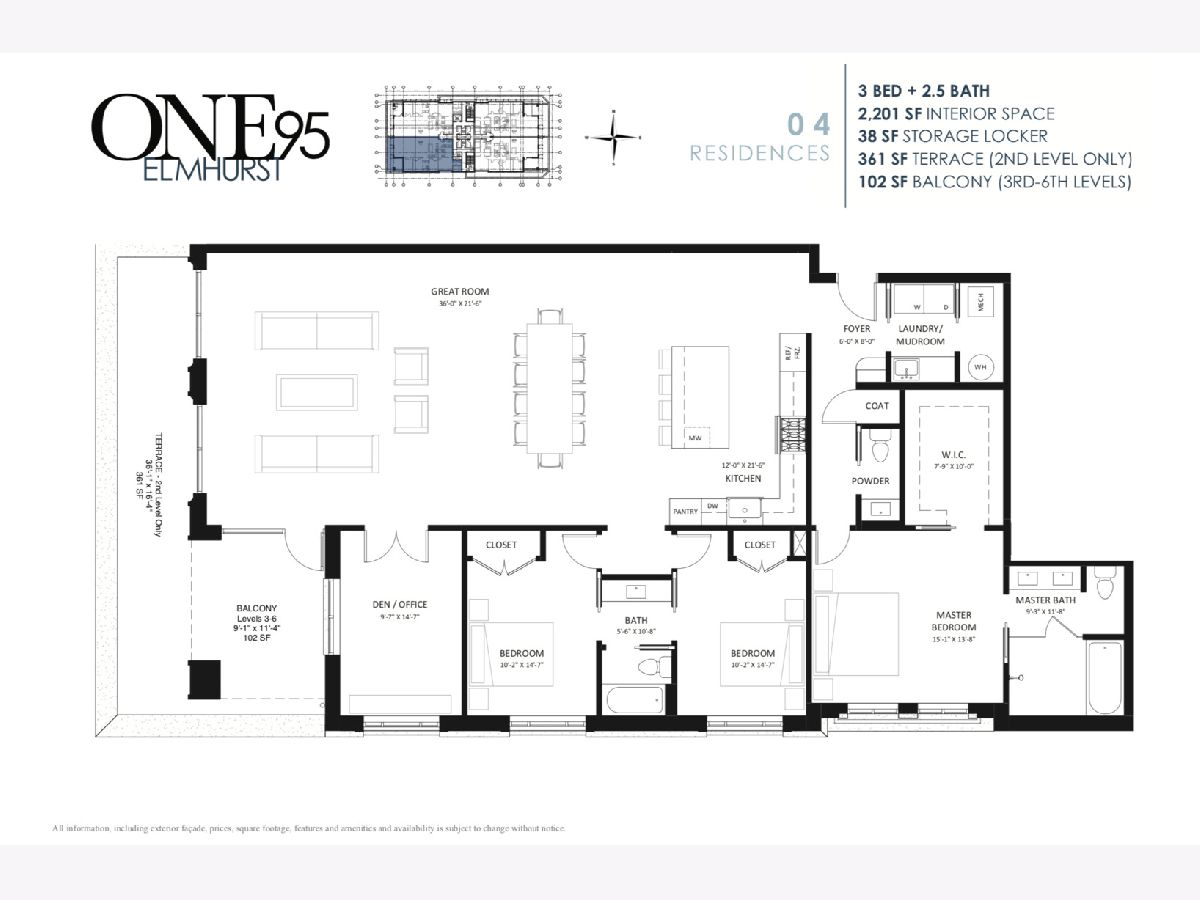
Room Specifics
Total Bedrooms: 3
Bedrooms Above Ground: 3
Bedrooms Below Ground: 0
Dimensions: —
Floor Type: Hardwood
Dimensions: —
Floor Type: Hardwood
Full Bathrooms: 3
Bathroom Amenities: Separate Shower,Double Sink,European Shower,Soaking Tub
Bathroom in Basement: 0
Rooms: Foyer,Terrace,Storage,Den
Basement Description: None
Other Specifics
| 1 | |
| — | |
| — | |
| — | |
| — | |
| PER SURVEY | |
| — | |
| Full | |
| Elevator, Hardwood Floors, First Floor Bedroom, First Floor Laundry, First Floor Full Bath, Laundry Hook-Up in Unit, Walk-In Closet(s) | |
| Microwave, Dishwasher, High End Refrigerator, Washer, Dryer, Cooktop, Built-In Oven, Range Hood | |
| Not in DB | |
| — | |
| — | |
| Elevator(s) | |
| — |
Tax History
| Year | Property Taxes |
|---|
Contact Agent
Nearby Similar Homes
Nearby Sold Comparables
Contact Agent
Listing Provided By
Jameson Sotheby's Intl Realty

