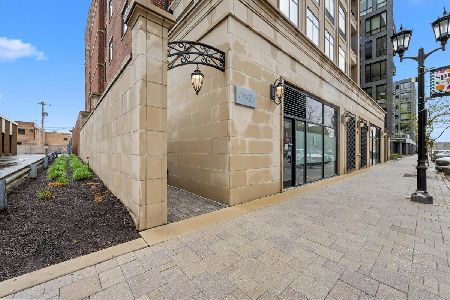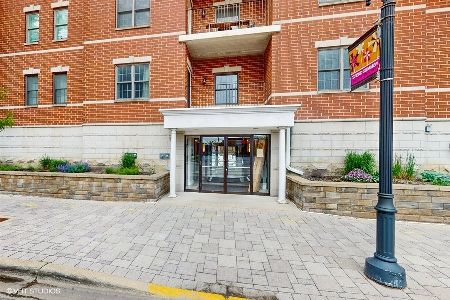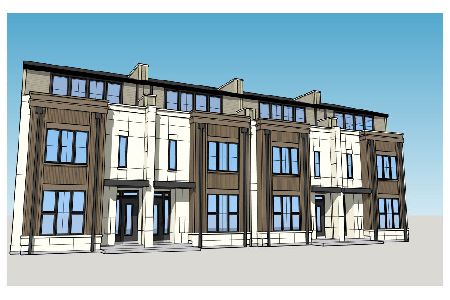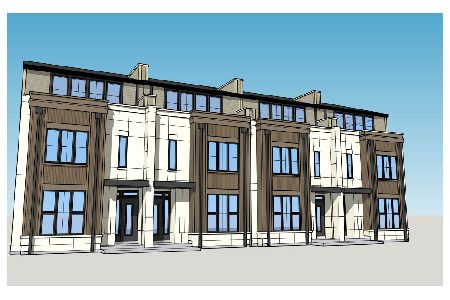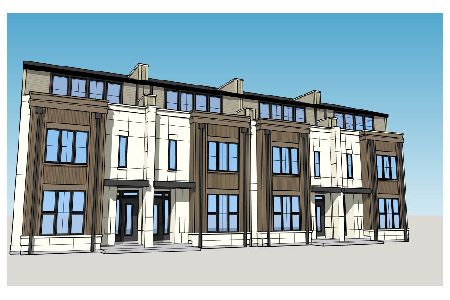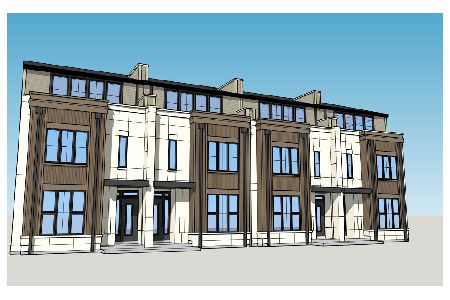195 Addison Avenue, Elmhurst, Illinois 60126
$915,000
|
Sold
|
|
| Status: | Closed |
| Sqft: | 2,162 |
| Cost/Sqft: | $432 |
| Beds: | 3 |
| Baths: | 3 |
| Year Built: | 2021 |
| Property Taxes: | $0 |
| Days On Market: | 1755 |
| Lot Size: | 0,00 |
Description
ELMHURST ONE95 #403--*NEW SALES MODEL*CORNER UNIT*MOVE-IN READY**. Offering 3BR+Den and a huge kitchen to feed them, the residences of ONE95 are entirely unique to downtown Elmhurst. With uncompromising finishes, the space to host Thanksgiving & no more maintenance, these homes have been needed downtown for decades & are exactly what many have been waiting for. The east-facing open floorplan of 403 features gracious living areas, soaring 10-foot ceilings & an expansive terrace flowing outside for summer living space. The large Master Suite includes a spa-like bath & 2 walk-in closets. The chef's kitchen features 3-tier cabinetry, Wolf/Sub-Zero & Kohler fixtures. The thoughtful overall design remembered a private bedroom wing, full laundry room w/ folding area & separate powder for guests. Imagine all of the space you wanted in a single-family home without the stairs, work or waste. Garage parking & storage included. Homes in ONE95 range from $925K-$1.2M. Meet us to find yours!
Property Specifics
| Condos/Townhomes | |
| 6 | |
| — | |
| 2021 | |
| None | |
| — | |
| No | |
| — |
| Du Page | |
| — | |
| 330 / Monthly | |
| Water,Insurance,Exterior Maintenance,Scavenger,Snow Removal | |
| Public | |
| Public Sewer | |
| 11035372 | |
| 0602214003 |
Property History
| DATE: | EVENT: | PRICE: | SOURCE: |
|---|---|---|---|
| 15 Apr, 2021 | Sold | $915,000 | MRED MLS |
| 29 Mar, 2021 | Under contract | $935,000 | MRED MLS |
| 29 Mar, 2021 | Listed for sale | $935,000 | MRED MLS |
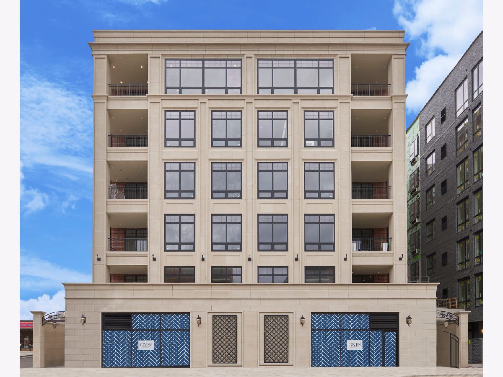
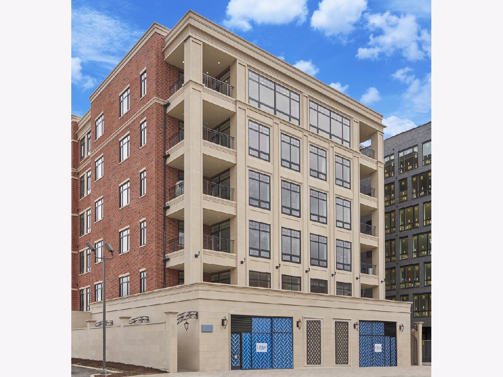
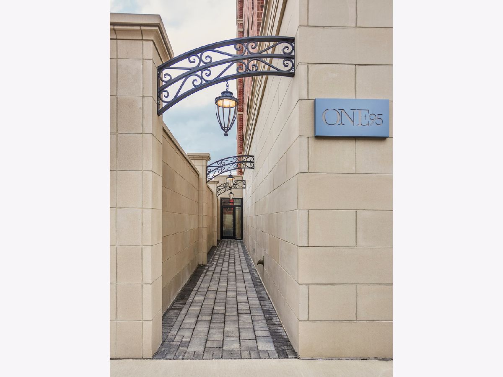
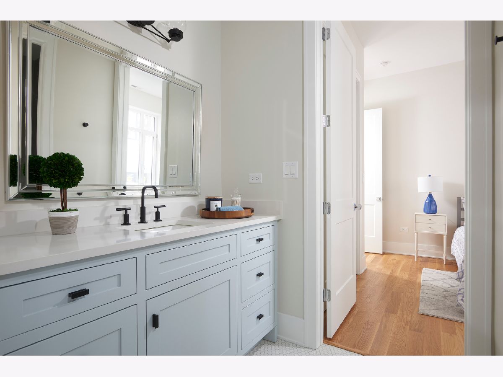
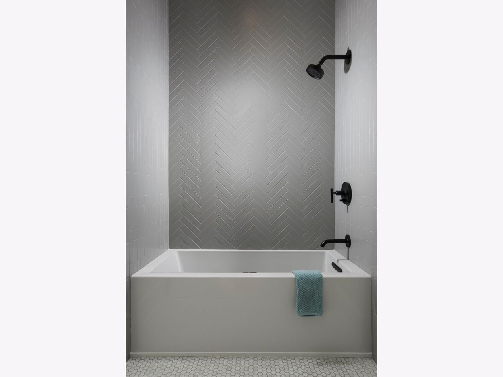
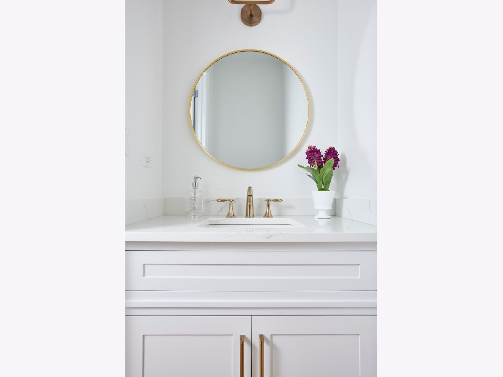
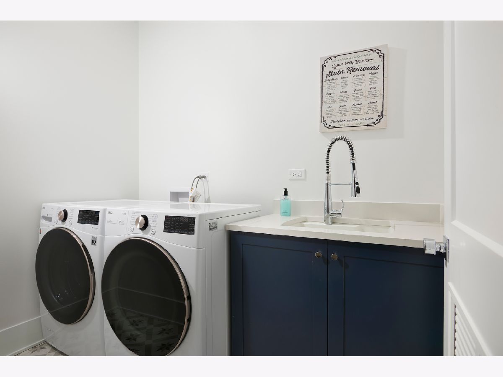
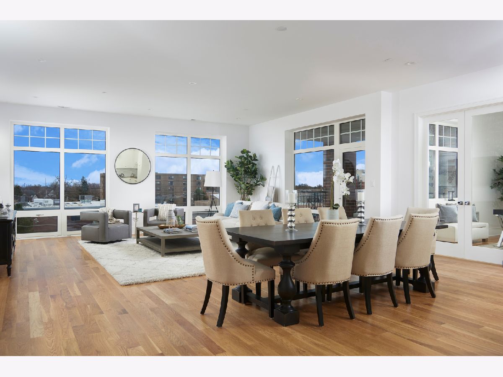
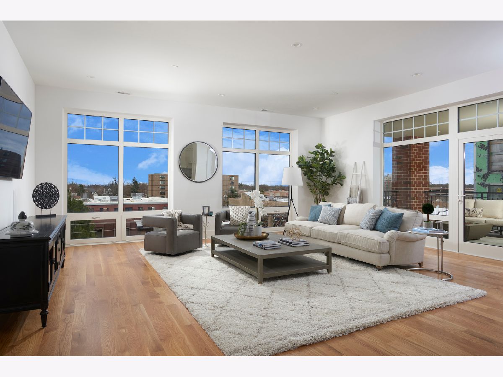
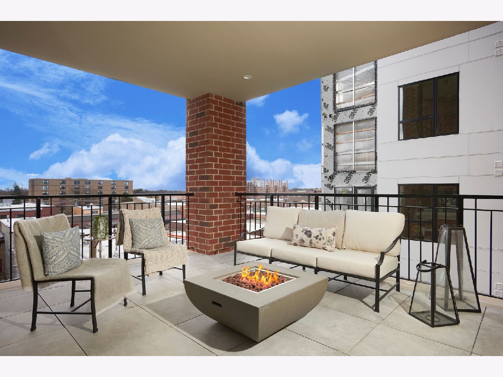
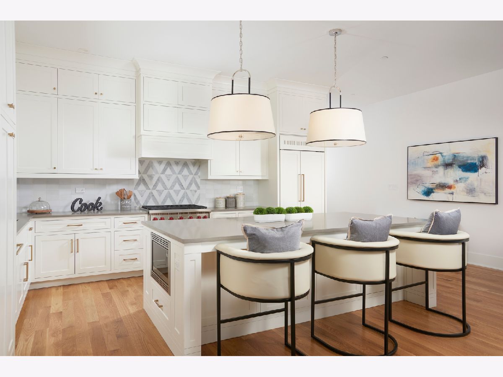
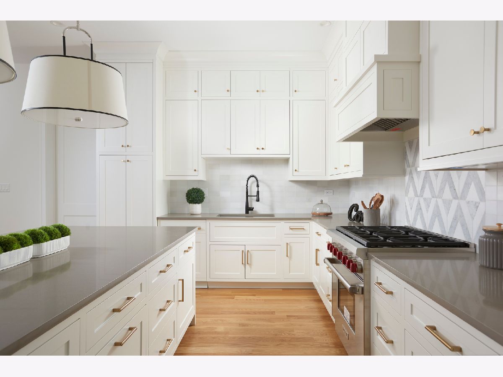
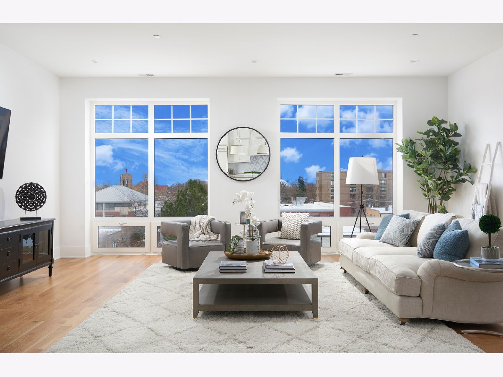
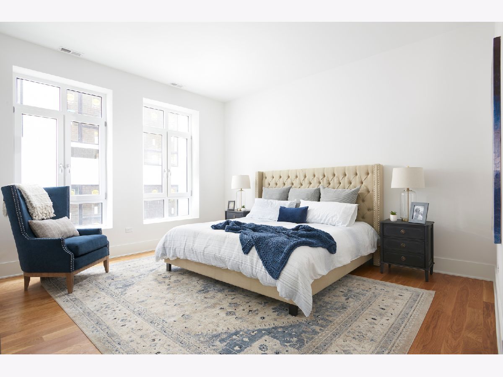
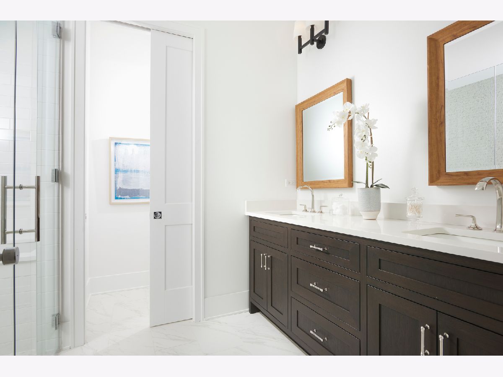
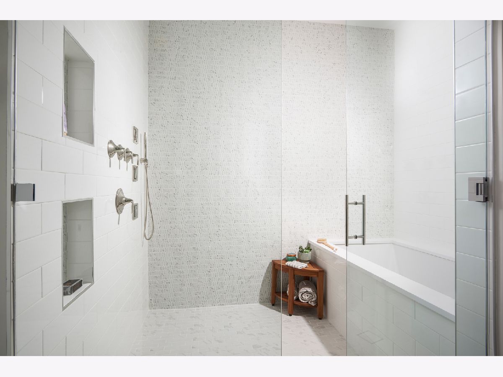
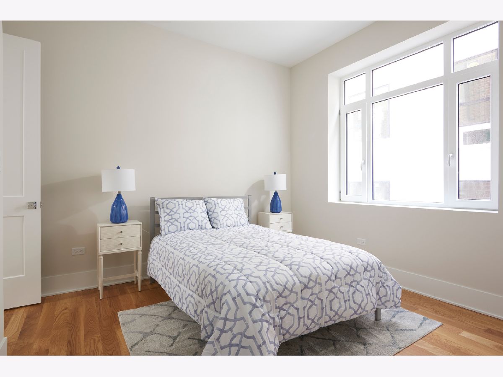
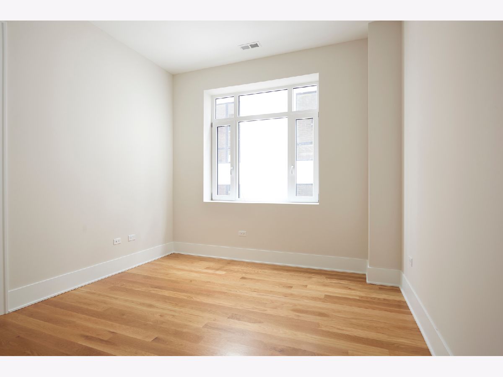
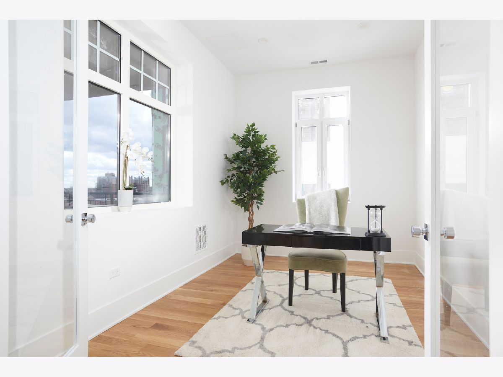
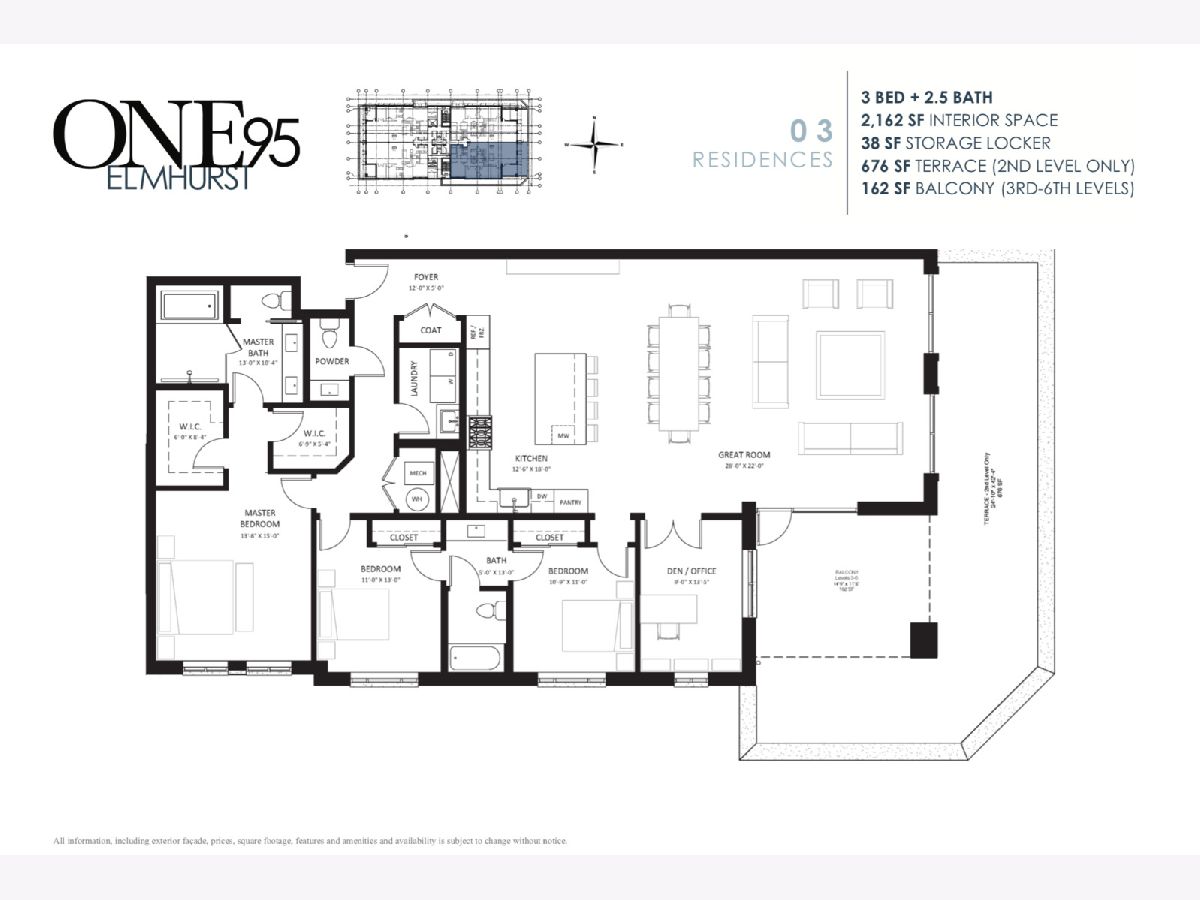
Room Specifics
Total Bedrooms: 3
Bedrooms Above Ground: 3
Bedrooms Below Ground: 0
Dimensions: —
Floor Type: Hardwood
Dimensions: —
Floor Type: Hardwood
Full Bathrooms: 3
Bathroom Amenities: Separate Shower,Double Sink,European Shower,Soaking Tub
Bathroom in Basement: 0
Rooms: Foyer,Storage,Balcony/Porch/Lanai,Den
Basement Description: None
Other Specifics
| 1 | |
| — | |
| — | |
| — | |
| — | |
| PER SURVEY | |
| — | |
| Full | |
| Elevator, Hardwood Floors, First Floor Bedroom, First Floor Laundry, First Floor Full Bath, Storage, Walk-In Closet(s), Ceiling - 10 Foot, Open Floorplan, Dining Combo | |
| Range, Microwave, Dishwasher, High End Refrigerator, Washer, Dryer, Disposal, Range Hood, Gas Cooktop, Gas Oven, Range Hood | |
| Not in DB | |
| — | |
| — | |
| Elevator(s), Storage | |
| — |
Tax History
| Year | Property Taxes |
|---|
Contact Agent
Nearby Similar Homes
Nearby Sold Comparables
Contact Agent
Listing Provided By
Jameson Sotheby's Intl Realty

