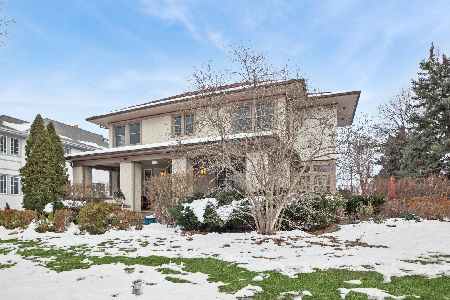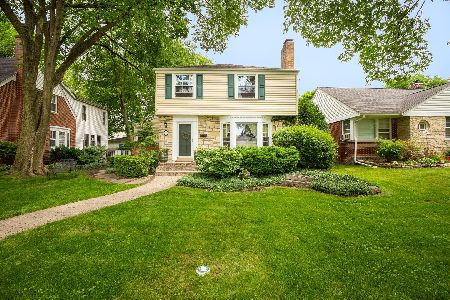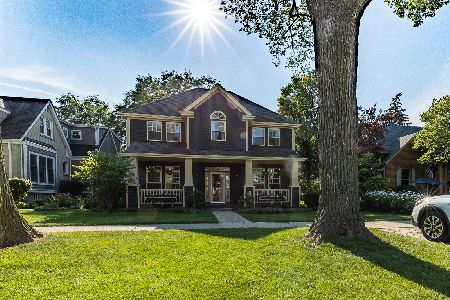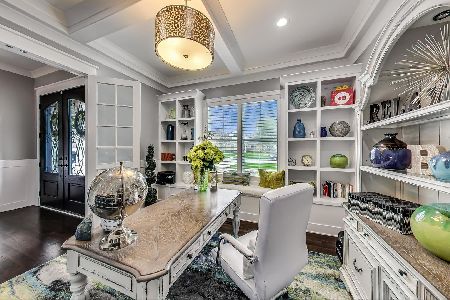195 Evergreen Avenue, Elmhurst, Illinois 60126
$1,112,000
|
Sold
|
|
| Status: | Closed |
| Sqft: | 2,920 |
| Cost/Sqft: | $377 |
| Beds: | 3 |
| Baths: | 3 |
| Year Built: | 1941 |
| Property Taxes: | $12,805 |
| Days On Market: | 350 |
| Lot Size: | 0,00 |
Description
Set amidst the storybook charm of Evergreen Street, this beautifully refreshed and impeccably decorated Georgian showcases timeless character paired with thoughtful modern upgrades. The homeowner has been an amazing steward of this residence, preserving its plaster cove moldings and bowed dining room window while seamlessly incorporating a timeless kitchen renovation. The expansive island, designed as a gathering spot, opens to the family room-perfectly blending style and functionality. Recent updates include a fully renovated primary bath with a luxurious walk-in shower and a newly finished basement, adding even more versatile living space. The meticulously maintained backyard serves as a private oasis, complete with a deck, patio, and full fencing-ideal for entertaining or unwinding. A spacious 2-car garage and additional uncovered parking ensure ample convenience for every occasion. Located just a short stroll from vibrant Downtown Elmhurst, you'll enjoy easy access to shops, restaurants, and cultural attractions. This home is also situated in the highly sought-after Hawthorne/Sandburg school district. This Evergreen Street treasure is ready for its next chapter-don't miss the opportunity to make it yours! **System and mechanical updates include:** HVAC (2024), washer/dryer (2021), water supply (2014), tuckpointing (2013), roof (2010).
Property Specifics
| Single Family | |
| — | |
| — | |
| 1941 | |
| — | |
| — | |
| No | |
| — |
| — | |
| — | |
| — / Not Applicable | |
| — | |
| — | |
| — | |
| 12281162 | |
| 0602210005 |
Nearby Schools
| NAME: | DISTRICT: | DISTANCE: | |
|---|---|---|---|
|
Grade School
Hawthorne Elementary School |
205 | — | |
|
Middle School
Sandburg Middle School |
205 | Not in DB | |
|
High School
York Community High School |
205 | Not in DB | |
Property History
| DATE: | EVENT: | PRICE: | SOURCE: |
|---|---|---|---|
| 21 Mar, 2025 | Sold | $1,112,000 | MRED MLS |
| 5 Feb, 2025 | Under contract | $1,100,000 | MRED MLS |
| 5 Feb, 2025 | Listed for sale | $1,100,000 | MRED MLS |
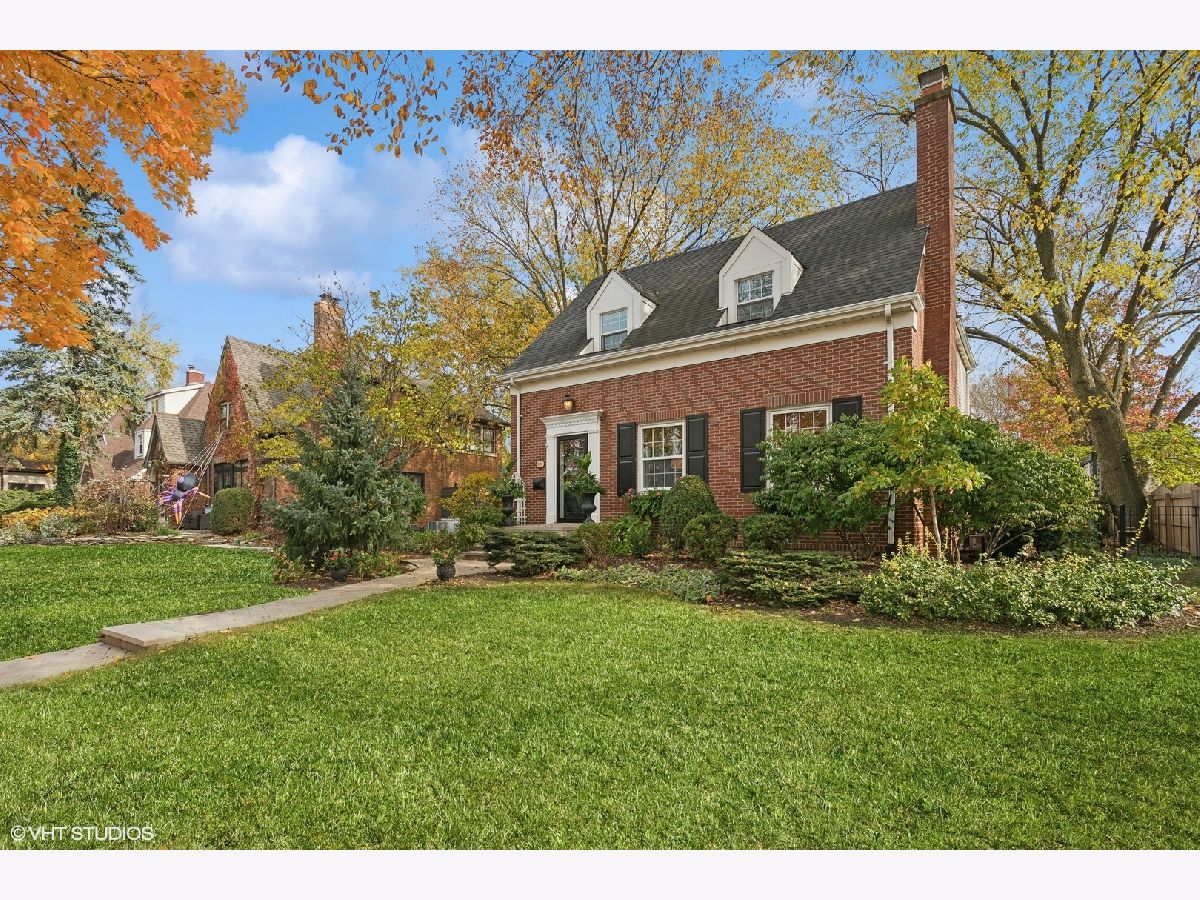














































Room Specifics
Total Bedrooms: 3
Bedrooms Above Ground: 3
Bedrooms Below Ground: 0
Dimensions: —
Floor Type: —
Dimensions: —
Floor Type: —
Full Bathrooms: 3
Bathroom Amenities: Double Sink
Bathroom in Basement: 0
Rooms: —
Basement Description: Finished
Other Specifics
| 2.5 | |
| — | |
| Gravel,Off Alley | |
| — | |
| — | |
| 50 X 150 | |
| — | |
| — | |
| — | |
| — | |
| Not in DB | |
| — | |
| — | |
| — | |
| — |
Tax History
| Year | Property Taxes |
|---|---|
| 2025 | $12,805 |
Contact Agent
Nearby Similar Homes
Nearby Sold Comparables
Contact Agent
Listing Provided By
Compass






