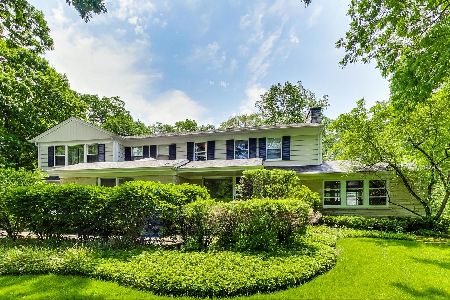195 Ivy Lane, Highland Park, Illinois 60035
$816,500
|
Sold
|
|
| Status: | Closed |
| Sqft: | 3,768 |
| Cost/Sqft: | $238 |
| Beds: | 3 |
| Baths: | 4 |
| Year Built: | 1961 |
| Property Taxes: | $17,978 |
| Days On Market: | 5221 |
| Lot Size: | 0,92 |
Description
Breathtaking views, glorious property & spectacular ravine setting in sophisticated east HP hm by noted architect, Edward Dart. On cul-de-sac, intriguing 2-story offers privacy & seclusion while enjoying a convenient location near school, train, lake & Ravinia. Open floor plan, expansive walls of glass, wrap-around deck, hdwd flrs, natural materials, 1st fl Master & walkout bsmt highlight this fabulous retreat!
Property Specifics
| Single Family | |
| — | |
| — | |
| 1961 | |
| Walkout | |
| — | |
| No | |
| 0.92 |
| Lake | |
| Braeside | |
| 0 / Not Applicable | |
| None | |
| Lake Michigan | |
| Public Sewer, Sewer-Storm | |
| 07922005 | |
| 17313021160000 |
Nearby Schools
| NAME: | DISTRICT: | DISTANCE: | |
|---|---|---|---|
|
Grade School
Braeside Elementary School |
112 | — | |
|
Middle School
Edgewood Middle School |
112 | Not in DB | |
|
High School
Highland Park High School |
113 | Not in DB | |
Property History
| DATE: | EVENT: | PRICE: | SOURCE: |
|---|---|---|---|
| 30 Jun, 2011 | Sold | $875,000 | MRED MLS |
| 1 Jun, 2011 | Under contract | $975,000 | MRED MLS |
| 23 May, 2011 | Listed for sale | $975,000 | MRED MLS |
| 16 Apr, 2012 | Sold | $816,500 | MRED MLS |
| 5 Mar, 2012 | Under contract | $895,000 | MRED MLS |
| — | Last price change | $949,000 | MRED MLS |
| 11 Oct, 2011 | Listed for sale | $949,000 | MRED MLS |
Room Specifics
Total Bedrooms: 4
Bedrooms Above Ground: 3
Bedrooms Below Ground: 1
Dimensions: —
Floor Type: Hardwood
Dimensions: —
Floor Type: Hardwood
Dimensions: —
Floor Type: Vinyl
Full Bathrooms: 4
Bathroom Amenities: Whirlpool,Separate Shower,Double Sink
Bathroom in Basement: 1
Rooms: Eating Area,Foyer,Recreation Room,Storage,Workshop
Basement Description: Partially Finished,Exterior Access
Other Specifics
| 2 | |
| Concrete Perimeter | |
| Asphalt,Circular | |
| Deck | |
| Cul-De-Sac,Landscaped,Wooded | |
| 16581 SQ FT + 23732 SQ FT | |
| — | |
| Full | |
| Bar-Dry, Hardwood Floors, First Floor Bedroom, First Floor Laundry | |
| Double Oven, Dishwasher, High End Refrigerator, Disposal | |
| Not in DB | |
| — | |
| — | |
| — | |
| Wood Burning, Attached Fireplace Doors/Screen |
Tax History
| Year | Property Taxes |
|---|---|
| 2011 | $17,978 |
| 2012 | $17,978 |
Contact Agent
Nearby Similar Homes
Nearby Sold Comparables
Contact Agent
Listing Provided By
Coldwell Banker Residential







