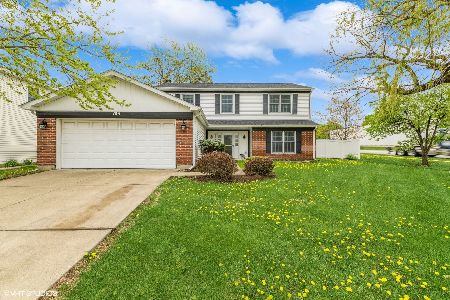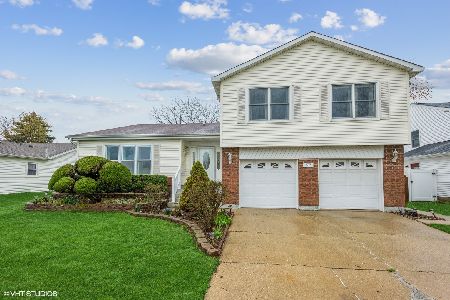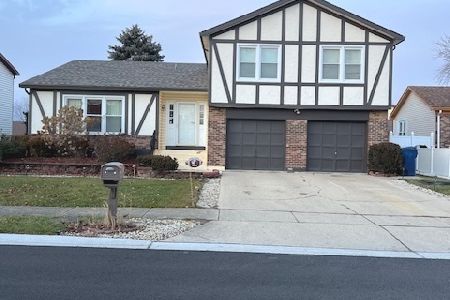195 Mill Pond Drive, Glendale Heights, Illinois 60139
$279,000
|
Sold
|
|
| Status: | Closed |
| Sqft: | 2,276 |
| Cost/Sqft: | $127 |
| Beds: | 4 |
| Baths: | 3 |
| Year Built: | 1980 |
| Property Taxes: | $8,586 |
| Days On Market: | 2188 |
| Lot Size: | 0,00 |
Description
Glendale Heights best. Wonderful 4 Bedrooms-2.5 Baths overlooking Mill Pond and Park. Beautiful Kitchen with maple cabinets, large island, stainless appliances and sliding glass doors that lead to a private fenced yard with a patio and ground level deck walkways. Cozy freshly painted Family room with woodburning fireplace. Entertain in your large formal Living room and Dining room which have also been freshly painted. First floor laundry and utility area including a new furnace. Great Master Bedroom suite has a large walk-in closet, a dressing area and master Bathroom. Three additional large Bedrooms and a hall Bathroom with large closets and storage on the 2nd floor. 2 car garage. Brand new carpet. Close to shopping, restaurants, schools, park, highways and transportation.
Property Specifics
| Single Family | |
| — | |
| Traditional | |
| 1980 | |
| None | |
| TIMBERLAKE | |
| No | |
| — |
| Du Page | |
| Westlake | |
| 0 / Not Applicable | |
| None | |
| Lake Michigan | |
| Public Sewer | |
| 10631432 | |
| 0228217001 |
Nearby Schools
| NAME: | DISTRICT: | DISTANCE: | |
|---|---|---|---|
|
Grade School
Pheasant Ridge Primary School |
16 | — | |
|
Middle School
Glenside Middle School |
16 | Not in DB | |
|
High School
Glenbard North High School |
87 | Not in DB | |
Property History
| DATE: | EVENT: | PRICE: | SOURCE: |
|---|---|---|---|
| 6 May, 2009 | Sold | $233,000 | MRED MLS |
| 18 Mar, 2009 | Under contract | $250,000 | MRED MLS |
| 9 Mar, 2009 | Listed for sale | $250,000 | MRED MLS |
| 26 Mar, 2020 | Sold | $279,000 | MRED MLS |
| 10 Feb, 2020 | Under contract | $289,900 | MRED MLS |
| 7 Feb, 2020 | Listed for sale | $289,900 | MRED MLS |
| 9 Jun, 2025 | Sold | $420,000 | MRED MLS |
| 8 May, 2025 | Under contract | $419,900 | MRED MLS |
| 2 May, 2025 | Listed for sale | $419,900 | MRED MLS |
Room Specifics
Total Bedrooms: 4
Bedrooms Above Ground: 4
Bedrooms Below Ground: 0
Dimensions: —
Floor Type: Carpet
Dimensions: —
Floor Type: Carpet
Dimensions: —
Floor Type: Carpet
Full Bathrooms: 3
Bathroom Amenities: Separate Shower
Bathroom in Basement: 0
Rooms: No additional rooms
Basement Description: None
Other Specifics
| 2 | |
| Concrete Perimeter | |
| Concrete | |
| Patio | |
| Corner Lot,Fenced Yard,Landscaped | |
| 75 X 100 | |
| Full,Unfinished | |
| Full | |
| Wood Laminate Floors, First Floor Laundry, Built-in Features, Walk-In Closet(s) | |
| Range, Microwave, Dishwasher, Refrigerator, Washer, Dryer, Stainless Steel Appliance(s) | |
| Not in DB | |
| Park, Lake, Curbs, Sidewalks, Street Lights, Street Paved | |
| — | |
| — | |
| Wood Burning, Attached Fireplace Doors/Screen, Gas Starter |
Tax History
| Year | Property Taxes |
|---|---|
| 2009 | $7,058 |
| 2020 | $8,586 |
| 2025 | $9,115 |
Contact Agent
Nearby Similar Homes
Nearby Sold Comparables
Contact Agent
Listing Provided By
RE/MAX Suburban








