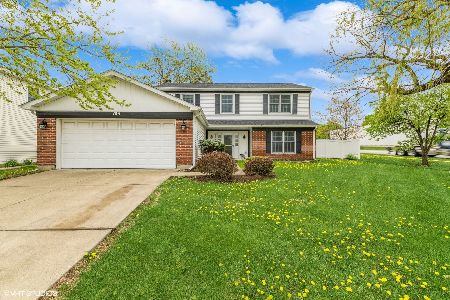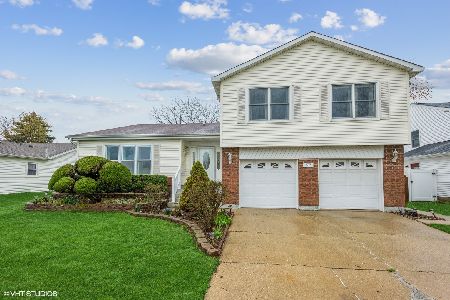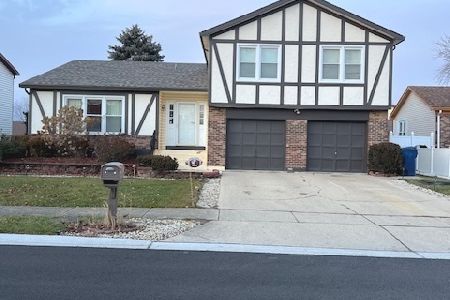195 Mill Pond Drive, Glendale Heights, Illinois 60139
$233,000
|
Sold
|
|
| Status: | Closed |
| Sqft: | 2,276 |
| Cost/Sqft: | $110 |
| Beds: | 4 |
| Baths: | 3 |
| Year Built: | 1980 |
| Property Taxes: | $7,058 |
| Days On Market: | 6175 |
| Lot Size: | 0,00 |
Description
Nothing to do but move into this beautifully maintained home overlooking park & pond. Features luxury master suite with WIC, dressing area & updated master bath, fully applianced, updated kitchen, Family room with fireplace, large Living & Dining Rooms, spacious bedrooms, ample storage, huge Laundry/Mud Room, wonderfully landscaped patio & fenced yard plus more! Close to shopping, schools, park & transportation.
Property Specifics
| Single Family | |
| — | |
| Traditional | |
| 1980 | |
| None | |
| TIMBERLAKE | |
| No | |
| — |
| Du Page | |
| Westlake | |
| 0 / Not Applicable | |
| None | |
| Lake Michigan | |
| Public Sewer, Sewer-Storm | |
| 07154955 | |
| 0228217001 |
Nearby Schools
| NAME: | DISTRICT: | DISTANCE: | |
|---|---|---|---|
|
Grade School
Pheasant Ridge Primary School |
16 | — | |
|
Middle School
Glenside Middle School |
16 | Not in DB | |
|
High School
Glenbard North High School |
87 | Not in DB | |
Property History
| DATE: | EVENT: | PRICE: | SOURCE: |
|---|---|---|---|
| 6 May, 2009 | Sold | $233,000 | MRED MLS |
| 18 Mar, 2009 | Under contract | $250,000 | MRED MLS |
| 9 Mar, 2009 | Listed for sale | $250,000 | MRED MLS |
| 26 Mar, 2020 | Sold | $279,000 | MRED MLS |
| 10 Feb, 2020 | Under contract | $289,900 | MRED MLS |
| 7 Feb, 2020 | Listed for sale | $289,900 | MRED MLS |
| 9 Jun, 2025 | Sold | $420,000 | MRED MLS |
| 8 May, 2025 | Under contract | $419,900 | MRED MLS |
| 2 May, 2025 | Listed for sale | $419,900 | MRED MLS |
Room Specifics
Total Bedrooms: 4
Bedrooms Above Ground: 4
Bedrooms Below Ground: 0
Dimensions: —
Floor Type: Carpet
Dimensions: —
Floor Type: Carpet
Dimensions: —
Floor Type: Carpet
Full Bathrooms: 3
Bathroom Amenities: —
Bathroom in Basement: 0
Rooms: Utility Room-1st Floor
Basement Description: None
Other Specifics
| 2 | |
| Concrete Perimeter | |
| Concrete | |
| Patio | |
| Cul-De-Sac,Fenced Yard,Landscaped | |
| 75.03X100 | |
| Full,Unfinished | |
| Full | |
| — | |
| Range, Microwave, Dishwasher, Refrigerator, Washer, Dryer | |
| Not in DB | |
| Sidewalks, Street Lights, Street Paved | |
| — | |
| — | |
| Wood Burning, Attached Fireplace Doors/Screen, Gas Log |
Tax History
| Year | Property Taxes |
|---|---|
| 2009 | $7,058 |
| 2020 | $8,586 |
| 2025 | $9,115 |
Contact Agent
Nearby Similar Homes
Nearby Sold Comparables
Contact Agent
Listing Provided By
RE/MAX Suburban








