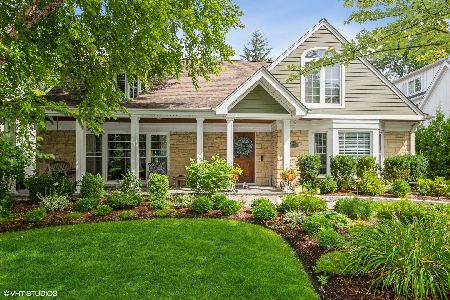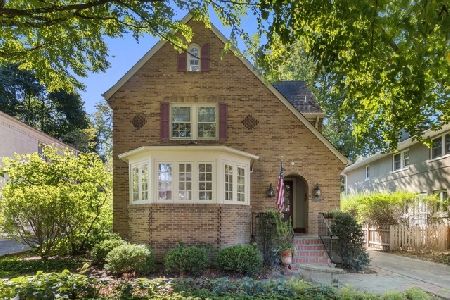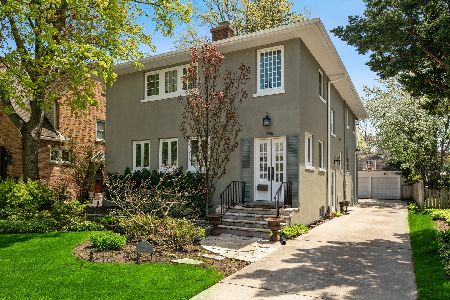1950 Chestnut Avenue, Wilmette, Illinois 60091
$1,830,000
|
Sold
|
|
| Status: | Closed |
| Sqft: | 7,430 |
| Cost/Sqft: | $259 |
| Beds: | 4 |
| Baths: | 7 |
| Year Built: | 2019 |
| Property Taxes: | $0 |
| Days On Market: | 2507 |
| Lot Size: | 0,30 |
Description
Come see this one in-person! Rarely available Kenilworth Gardens new construction home situated on an elegantly landscaped 75' x 175' lot. Wide plank white oak floors and high ceilings create a grand effect as soon as you walk through the door. The all-white kitchen and adjoining family room act as the cornerstone, creating a great setting for family to gather. Four bedrooms on the second level, each with an en suite bathroom. Custom cabinetry, tasteful millwork and aesthetically pleasing finishes throughout. Over 7,400 total square feet, designed to provide well-proportioned space for everyday enjoyment. Located within walking distance of the Kenilworth Metra station. Agent owned/interest.
Property Specifics
| Single Family | |
| — | |
| — | |
| 2019 | |
| Full | |
| — | |
| No | |
| 0.3 |
| Cook | |
| — | |
| 0 / Not Applicable | |
| None | |
| Lake Michigan,Public | |
| Public Sewer, Sewer-Storm | |
| 10302027 | |
| 05283010290000 |
Nearby Schools
| NAME: | DISTRICT: | DISTANCE: | |
|---|---|---|---|
|
Grade School
Harper Elementary School |
39 | — | |
|
Middle School
Wilmette Junior High School |
39 | Not in DB | |
|
High School
New Trier Twp H.s. Northfield/wi |
203 | Not in DB | |
Property History
| DATE: | EVENT: | PRICE: | SOURCE: |
|---|---|---|---|
| 15 Aug, 2015 | Listed for sale | $0 | MRED MLS |
| 16 Aug, 2016 | Under contract | $0 | MRED MLS |
| 2 Aug, 2016 | Listed for sale | $0 | MRED MLS |
| 14 Jun, 2019 | Sold | $1,830,000 | MRED MLS |
| 1 Apr, 2019 | Under contract | $1,925,000 | MRED MLS |
| 8 Mar, 2019 | Listed for sale | $1,925,000 | MRED MLS |
Room Specifics
Total Bedrooms: 5
Bedrooms Above Ground: 4
Bedrooms Below Ground: 1
Dimensions: —
Floor Type: Hardwood
Dimensions: —
Floor Type: Hardwood
Dimensions: —
Floor Type: Hardwood
Dimensions: —
Floor Type: —
Full Bathrooms: 7
Bathroom Amenities: —
Bathroom in Basement: 1
Rooms: Bedroom 5,Breakfast Room,Library,Exercise Room
Basement Description: Finished
Other Specifics
| 2 | |
| — | |
| Asphalt | |
| — | |
| Fenced Yard,Landscaped | |
| 75 X 175 | |
| Finished | |
| Full | |
| Vaulted/Cathedral Ceilings, Bar-Wet, Hardwood Floors, Heated Floors, Second Floor Laundry | |
| — | |
| Not in DB | |
| — | |
| — | |
| — | |
| — |
Tax History
| Year | Property Taxes |
|---|
Contact Agent
Nearby Similar Homes
Nearby Sold Comparables
Contact Agent
Listing Provided By
@properties













