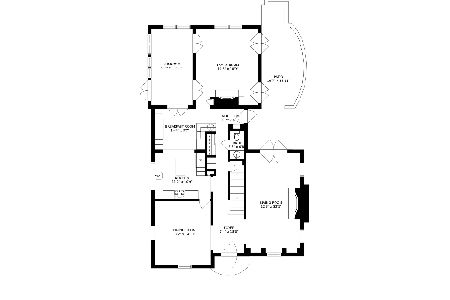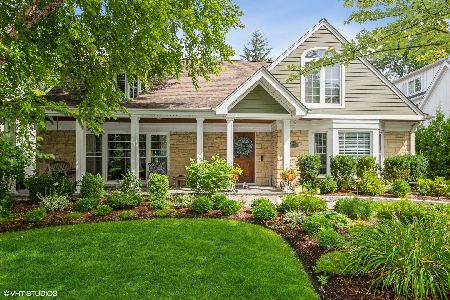1944 Chestnut Avenue, Wilmette, Illinois 60091
$875,000
|
Sold
|
|
| Status: | Closed |
| Sqft: | 2,932 |
| Cost/Sqft: | $305 |
| Beds: | 3 |
| Baths: | 5 |
| Year Built: | 1948 |
| Property Taxes: | $18,802 |
| Days On Market: | 2462 |
| Lot Size: | 0,20 |
Description
This Stunning classic colonial home has been expanded and renovated. Newer kitchen has built-in eating area, granite counters, Plain & Fancy cabinets, tile backsplash, Subzero refrigerator & stainless 6 burner Monogram stove & Bosch dishwasher. Bright spacious family room addition has built-ins, bay, and doors to patio. Large formal living & dining rooms have crown molding, fireplace & bay. Great mudroom with bench, hooks, cubbies & heated floor. Big bright master has soaring ceiling, wonderful windows with 3 exposures, and luxurious bath with double bowl marble vanity, soaking tub & marble tiled shower. Family bedrooms are huge and have skylights, vaulted ceilings & separate baths. Basement has large tiled rec room. House features newer Pella windows, fresh paint and hardwood floors throughout. Newer furnace & water heater. Huge fabulous landscaped yard with gorgeous bushes & flowerbeds. Beautiful, tree lined street of stately homes. Easy walk to Harper School, train & Thornwood Park.
Property Specifics
| Single Family | |
| — | |
| Colonial | |
| 1948 | |
| Full | |
| — | |
| No | |
| 0.2 |
| Cook | |
| — | |
| 0 / Not Applicable | |
| None | |
| Lake Michigan,Public | |
| Public Sewer, Sewer-Storm | |
| 10351360 | |
| 05283010300000 |
Nearby Schools
| NAME: | DISTRICT: | DISTANCE: | |
|---|---|---|---|
|
Grade School
Harper Elementary School |
39 | — | |
|
Middle School
Wilmette Junior High School |
39 | Not in DB | |
|
High School
New Trier Twp H.s. Northfield/wi |
203 | Not in DB | |
Property History
| DATE: | EVENT: | PRICE: | SOURCE: |
|---|---|---|---|
| 1 Jul, 2019 | Sold | $875,000 | MRED MLS |
| 25 May, 2019 | Under contract | $895,000 | MRED MLS |
| 22 Apr, 2019 | Listed for sale | $895,000 | MRED MLS |
Room Specifics
Total Bedrooms: 3
Bedrooms Above Ground: 3
Bedrooms Below Ground: 0
Dimensions: —
Floor Type: Hardwood
Dimensions: —
Floor Type: Hardwood
Full Bathrooms: 5
Bathroom Amenities: Separate Shower
Bathroom in Basement: 1
Rooms: Recreation Room,Tandem Room,Foyer,Mud Room
Basement Description: Finished
Other Specifics
| 1 | |
| Concrete Perimeter | |
| Concrete | |
| Patio | |
| — | |
| 50 X 175 | |
| — | |
| Full | |
| Vaulted/Cathedral Ceilings, Hardwood Floors | |
| Range, Microwave, Dishwasher, High End Refrigerator, Washer, Dryer, Disposal | |
| Not in DB | |
| — | |
| — | |
| — | |
| Wood Burning |
Tax History
| Year | Property Taxes |
|---|---|
| 2019 | $18,802 |
Contact Agent
Nearby Similar Homes
Nearby Sold Comparables
Contact Agent
Listing Provided By
Jameson Sotheby's International Realty











