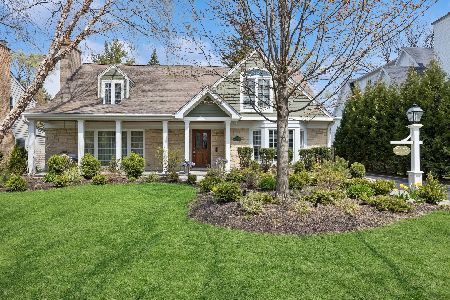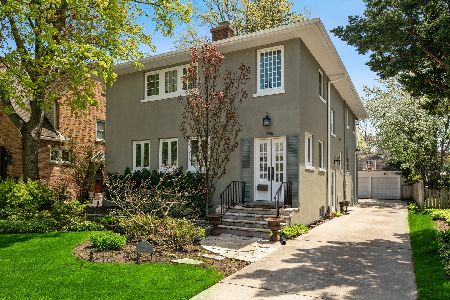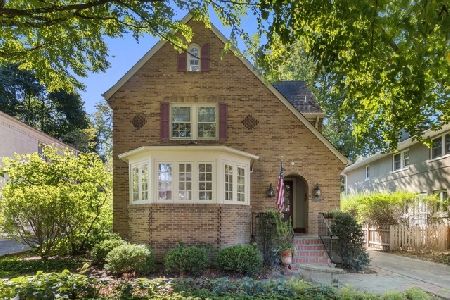2002 Chestnut Avenue, Wilmette, Illinois 60091
$1,494,000
|
Sold
|
|
| Status: | Closed |
| Sqft: | 3,541 |
| Cost/Sqft: | $395 |
| Beds: | 4 |
| Baths: | 3 |
| Year Built: | 1954 |
| Property Taxes: | $23,482 |
| Days On Market: | 1048 |
| Lot Size: | 0,26 |
Description
A Kenilworth Gardens Expanded Cape Cod on an oversized 65 x 175 lot! This picturesque home coupled with modern conveniences and extensive landscaping makes this property on sought-after Chestnut a standout! A welcoming front porch invites you into this special home designed to fit your lifestyle. The expansive first floor offers a home office, an oversized bedroom, full bath, living room with fireplace and built-ins, dining room, family room with fireplace and wet bar, great room with stone gas fireplace. The kitchen's workflow is well designed with custom cabinetry and high-end appliances: Wolf 6 burner stove, Sub Zero fridge and Bosch dishwasher. Truly an eat-in kitchen, offering both bar seating and space for a large dining table. The second floor provides a primary suite with newer spa bath and a walk-in closet, two additional bedrooms and a newer hall bath with double vanity. The basement offers an ideal play space and a large laundry room equipped with two washing machines and dryers plus storage. The backyard is unique and spectacular! You'll enjoy the back deck with pergola, plus large patio with fire pit and plenty of seating overlooking this magnificent landscaped yard. Entertaining in this home is a true delight and perfect for everyday living.
Property Specifics
| Single Family | |
| — | |
| — | |
| 1954 | |
| — | |
| — | |
| No | |
| 0.26 |
| Cook | |
| Kenilworth Gardens | |
| — / Not Applicable | |
| — | |
| — | |
| — | |
| 11728527 | |
| 05283010410000 |
Nearby Schools
| NAME: | DISTRICT: | DISTANCE: | |
|---|---|---|---|
|
Grade School
Harper Elementary School |
39 | — | |
|
Middle School
Wilmette Junior High School |
39 | Not in DB | |
|
High School
New Trier Twp H.s. Northfield/wi |
203 | Not in DB | |
|
Alternate Elementary School
Highcrest Middle School |
— | Not in DB | |
Property History
| DATE: | EVENT: | PRICE: | SOURCE: |
|---|---|---|---|
| 16 May, 2023 | Sold | $1,494,000 | MRED MLS |
| 13 Mar, 2023 | Under contract | $1,399,000 | MRED MLS |
| 6 Mar, 2023 | Listed for sale | $1,399,000 | MRED MLS |
| 2 Jun, 2025 | Sold | $1,701,503 | MRED MLS |
| 5 May, 2025 | Under contract | $1,579,000 | MRED MLS |
| 29 Apr, 2025 | Listed for sale | $1,579,000 | MRED MLS |
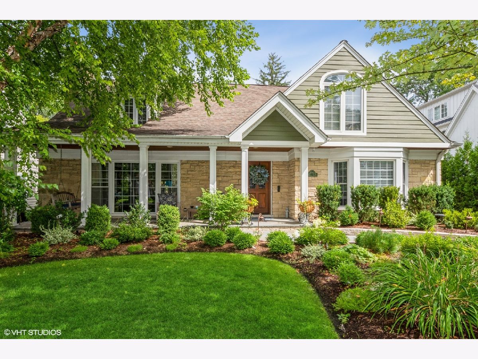
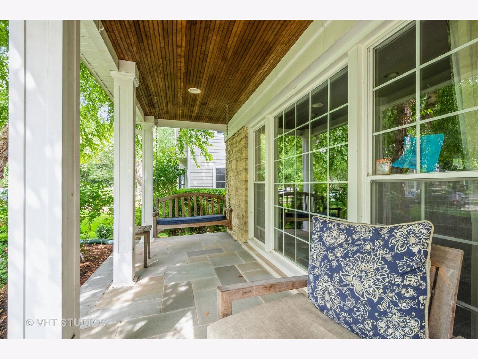
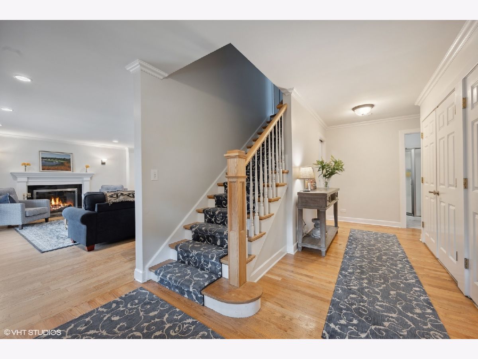
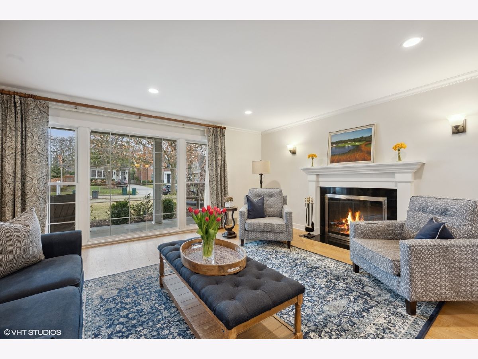
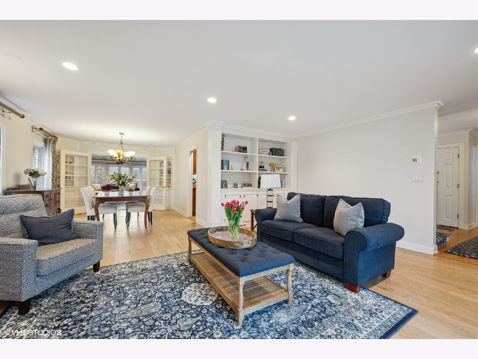
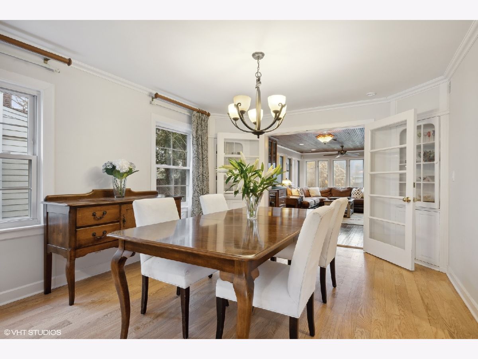
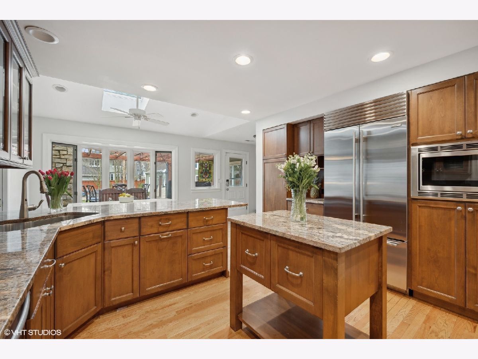
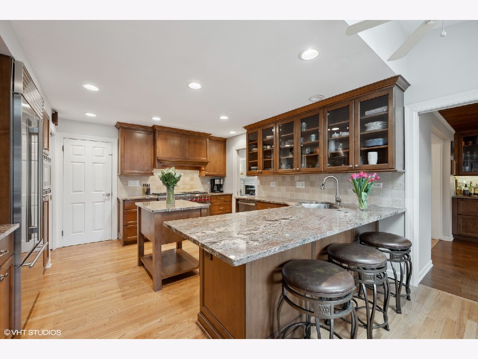
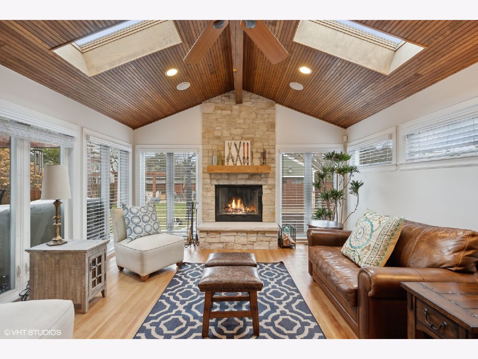
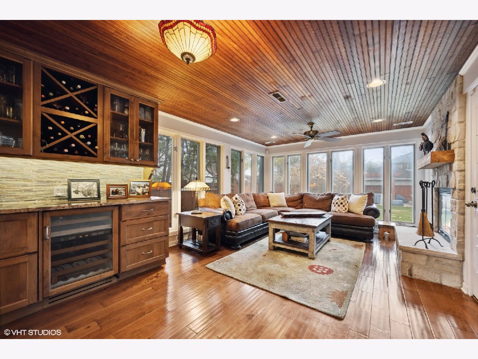
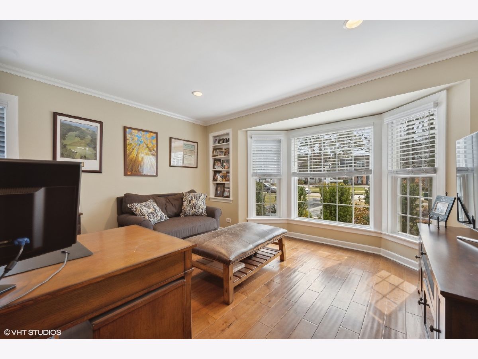
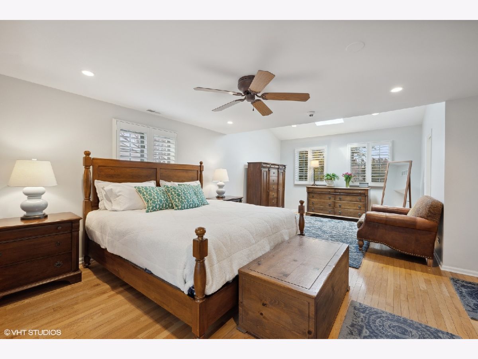
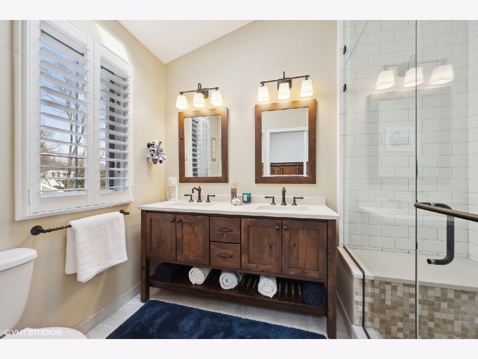
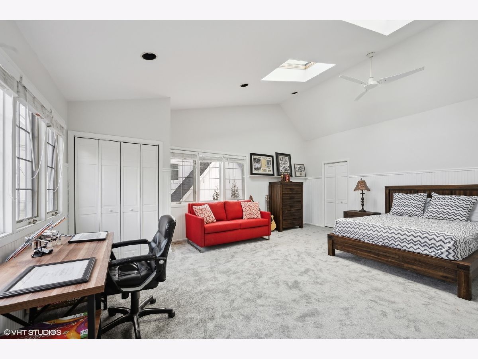
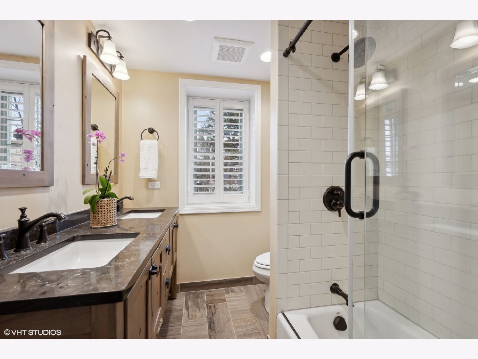
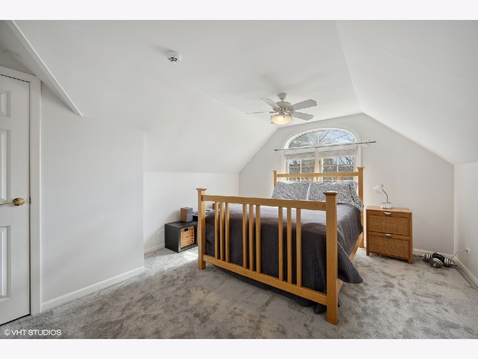
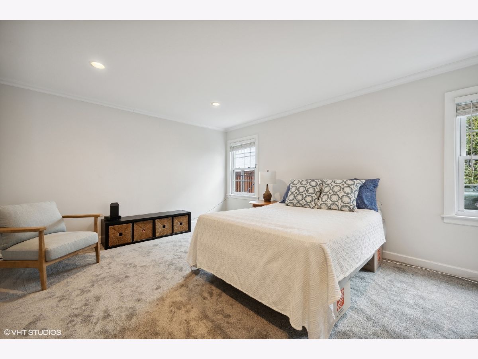
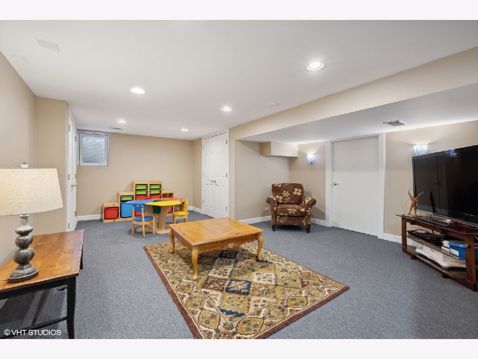
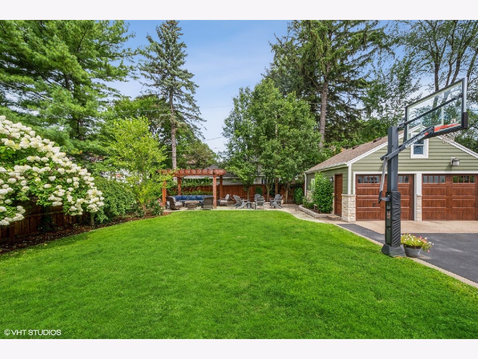
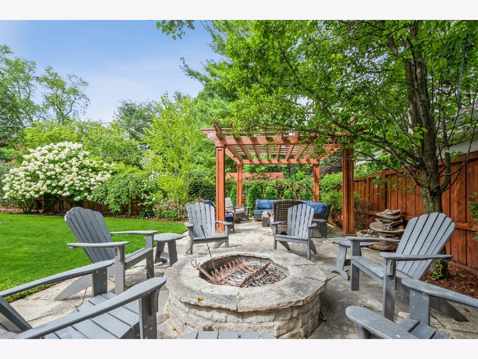
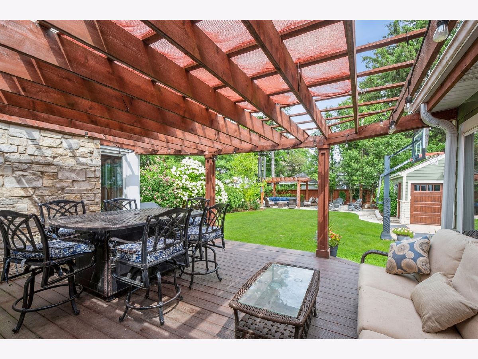
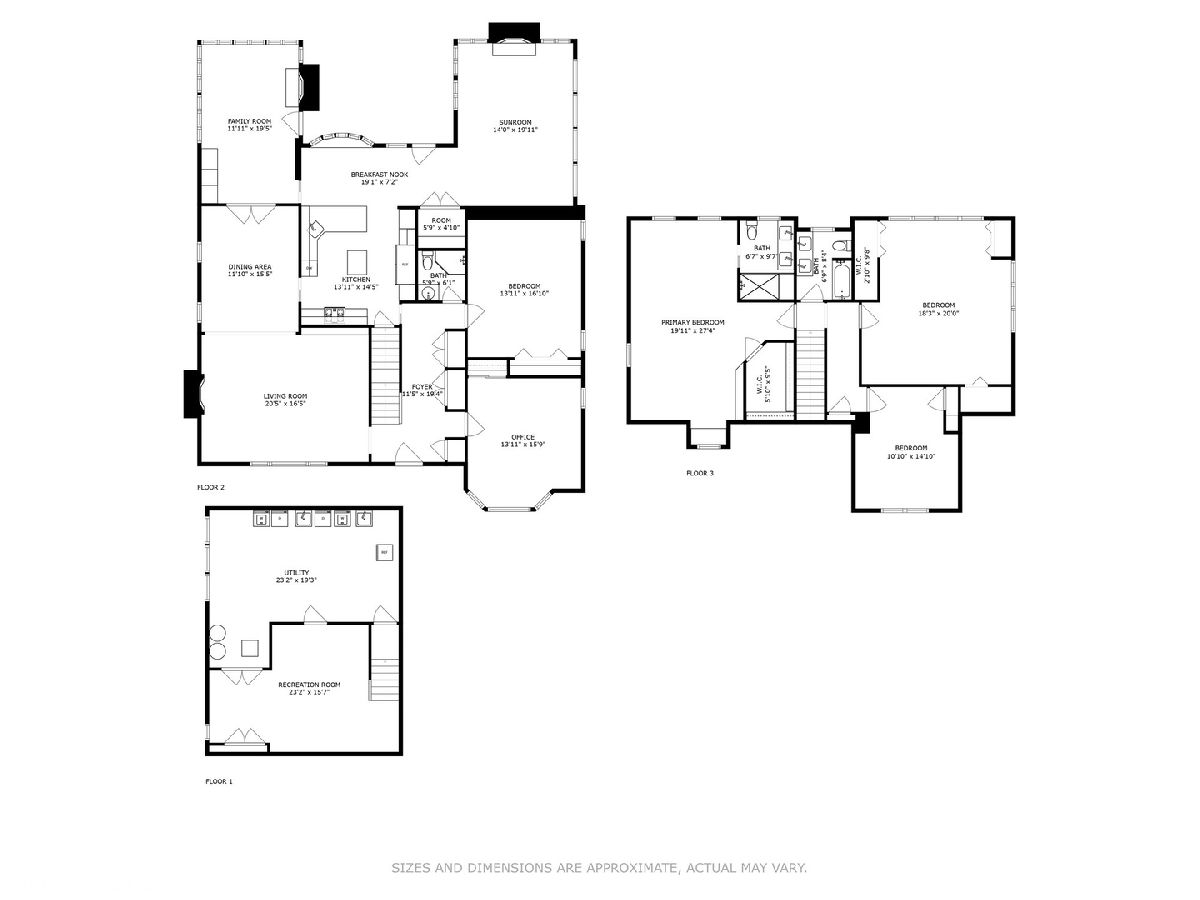
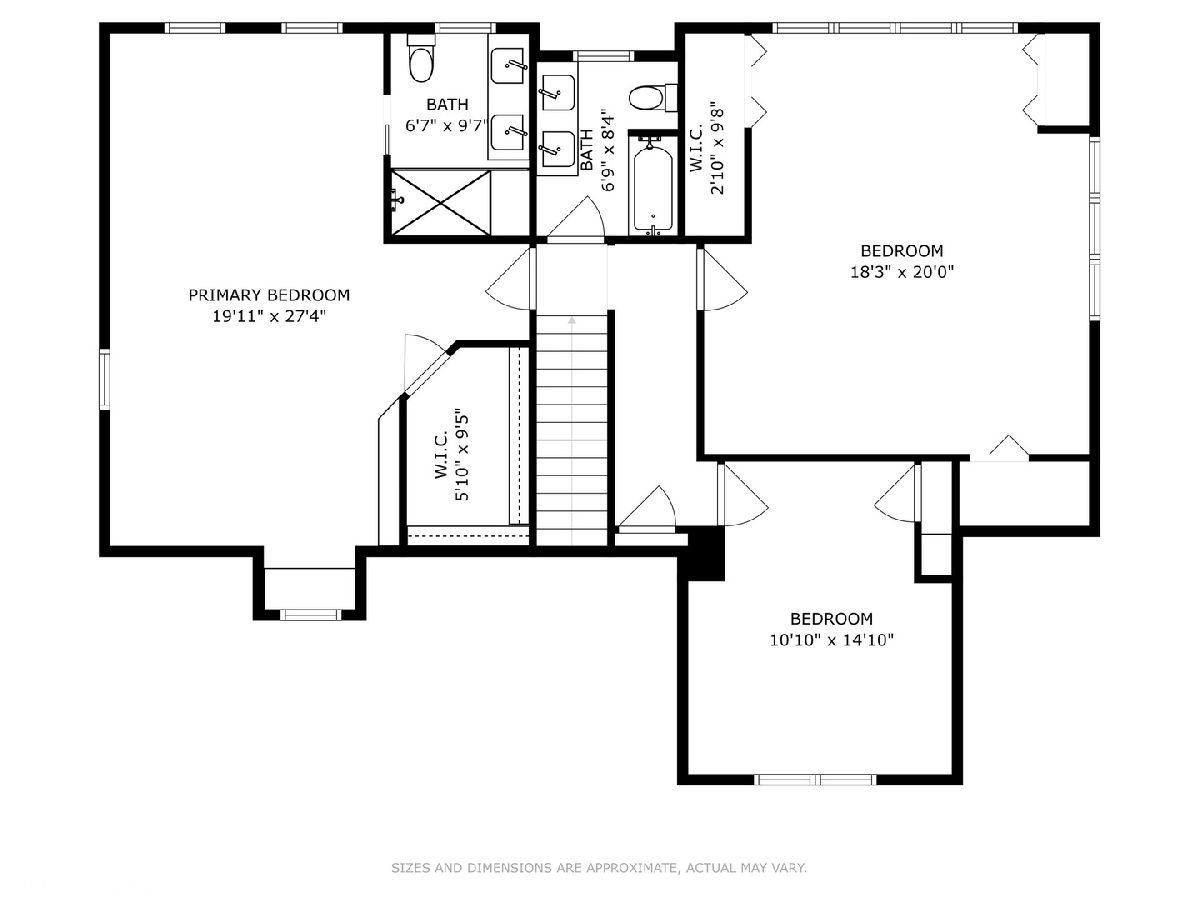
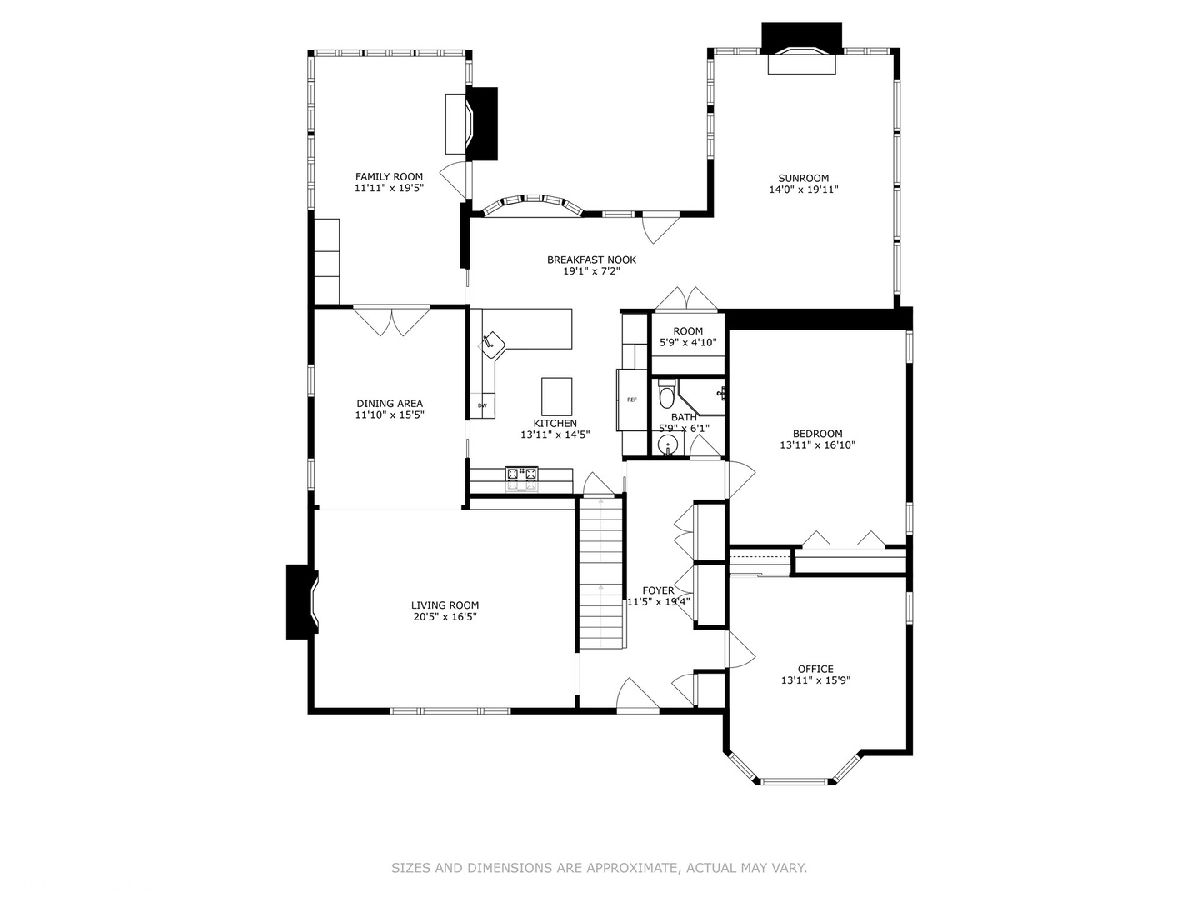
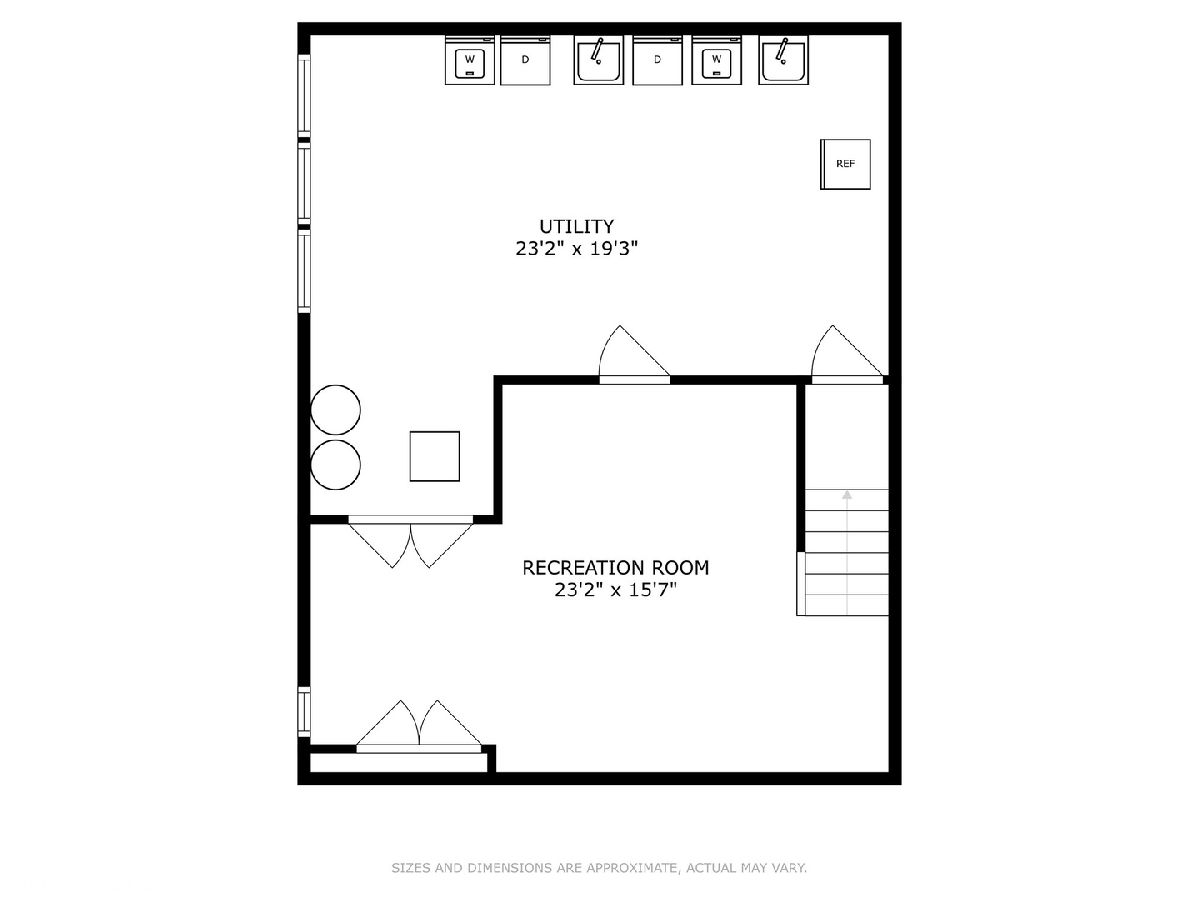
Room Specifics
Total Bedrooms: 4
Bedrooms Above Ground: 4
Bedrooms Below Ground: 0
Dimensions: —
Floor Type: —
Dimensions: —
Floor Type: —
Dimensions: —
Floor Type: —
Full Bathrooms: 3
Bathroom Amenities: Double Sink
Bathroom in Basement: 0
Rooms: —
Basement Description: Finished
Other Specifics
| 2 | |
| — | |
| Asphalt | |
| — | |
| — | |
| 65 X 175 | |
| — | |
| — | |
| — | |
| — | |
| Not in DB | |
| — | |
| — | |
| — | |
| — |
Tax History
| Year | Property Taxes |
|---|---|
| 2023 | $23,482 |
| 2025 | $23,982 |
Contact Agent
Nearby Similar Homes
Nearby Sold Comparables
Contact Agent
Listing Provided By
@properties Christie's International Real Estate






