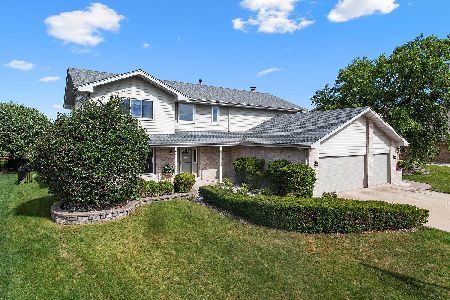19437 Glenbrook Lane, Tinley Park, Illinois 60487
$515,000
|
Sold
|
|
| Status: | Closed |
| Sqft: | 2,702 |
| Cost/Sqft: | $191 |
| Beds: | 5 |
| Baths: | 3 |
| Year Built: | 1997 |
| Property Taxes: | $13,614 |
| Days On Market: | 442 |
| Lot Size: | 0,25 |
Description
Welcome to this beautifully updated and meticulously maintained 5-bedroom, 2.5-bath home, nestled on a peaceful street in the sought-after Brookside Glen neighborhood of Tinley Park. From the moment you arrive, you'll be captivated by the exceptional curb appeal, featuring a blend of classic brick and modernized shake siding, a newer garage door, an updated roof, and a charming front porch with a fresh front door that invites you in. As you step inside, you're greeted by a grand two-story foyer and gorgeous Brazilian cherry hardwood flooring that extends through the foyer, dining room, powder room, and kitchen. The thoughtful floor plan offers both formal living and dining spaces, as well as an open-concept layout ideal for modern living. The updated eat-in kitchen flows seamlessly into the large family room, creating the perfect space for everyday living and entertaining. The family room features a striking masonry fireplace and a wall of windows that overlook the serene backyard. The kitchen is a chef's dream, complete with custom Polart cabinetry, rich granite countertops, updated appliances, and a new microwave. A convenient laundry room and updated powder room round out the main level, along with a versatile 5th bedroom that could serve as a guest room or private home office. Upstairs, you'll find 4 generously-sized bedrooms, including a spacious primary suite with a walk-in closet and an en-suite bath featuring dual sinks and a vanity area. A second full bath with dual sinks serves the other 3 large bedrooms. The gorgeous backyard is a true highlight, professionally landscaped and fully fenced for privacy. An expansive stone patio (installed in 2017) provides the perfect setting for outdoor entertaining or simply relaxing in your own personal retreat. Additional features include an expanded garage with ample storage space, a newly installed AC unit in 2023, an updated Pella sliding door, a stone patio (2017), updated shake siding (2013), a roof (2018) and more! Located in an ideal neighborhood, this home offers easy access to top-rated schools, parks, shopping, restaurants, and commuter routes, including the train and major expressways. Don't miss the opportunity to make this stunning home yours!
Property Specifics
| Single Family | |
| — | |
| — | |
| 1997 | |
| — | |
| LINSFORT 2 | |
| No | |
| 0.25 |
| Will | |
| Brookside Glen | |
| 50 / Annual | |
| — | |
| — | |
| — | |
| 12221760 | |
| 1909112030070000 |
Nearby Schools
| NAME: | DISTRICT: | DISTANCE: | |
|---|---|---|---|
|
Grade School
Dr Julian Rogus School |
161 | — | |
|
Middle School
Summit Hill Junior High School |
161 | Not in DB | |
|
High School
Lincoln-way East High School |
210 | Not in DB | |
Property History
| DATE: | EVENT: | PRICE: | SOURCE: |
|---|---|---|---|
| 17 Jul, 2009 | Sold | $360,000 | MRED MLS |
| 4 Jun, 2009 | Under contract | $384,000 | MRED MLS |
| 2 Apr, 2009 | Listed for sale | $384,000 | MRED MLS |
| 12 Feb, 2025 | Sold | $515,000 | MRED MLS |
| 13 Dec, 2024 | Under contract | $515,000 | MRED MLS |
| 6 Nov, 2024 | Listed for sale | $515,000 | MRED MLS |
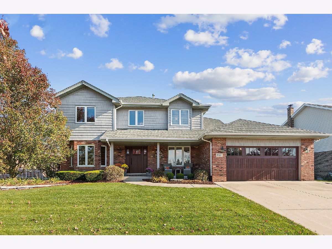
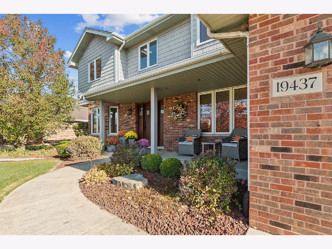
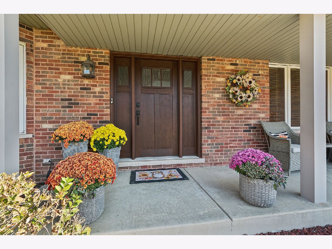
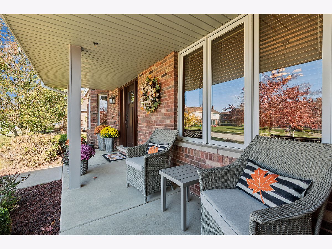
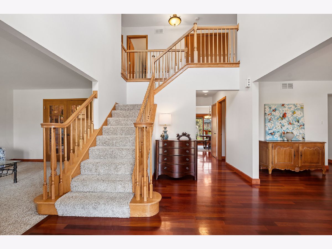
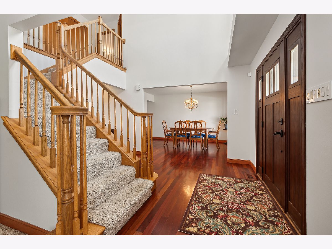

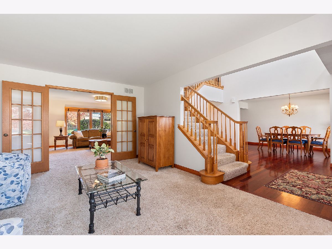
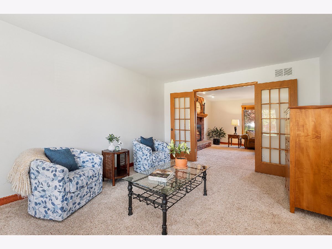
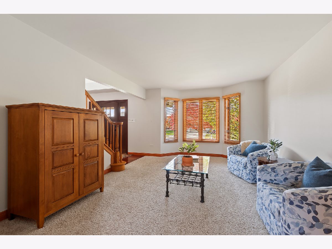
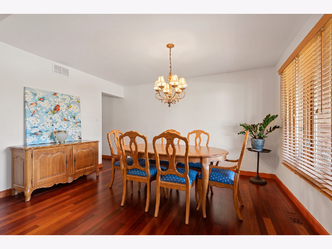
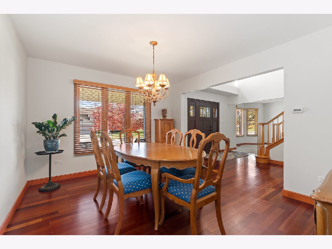
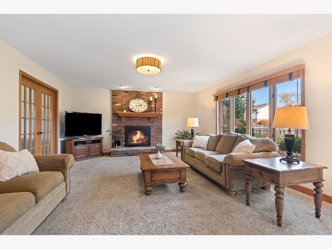
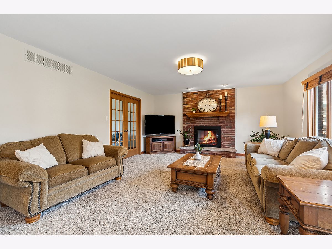
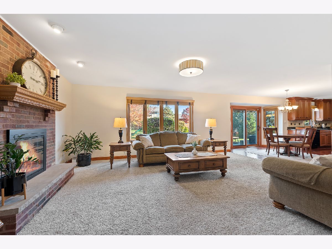
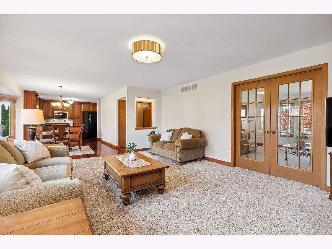
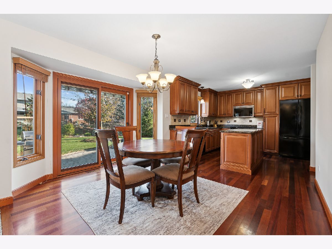
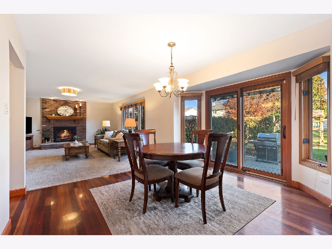

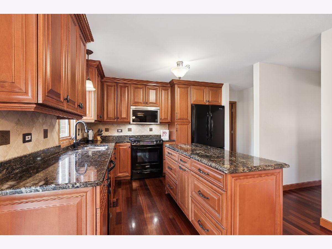
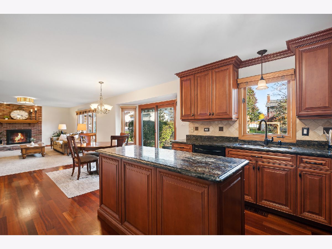
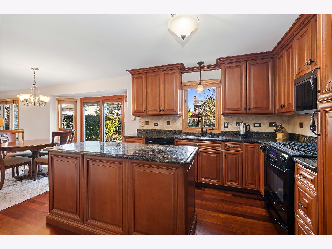
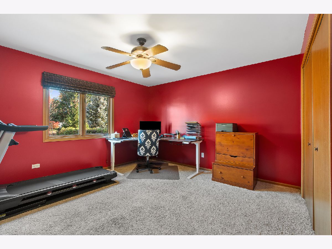
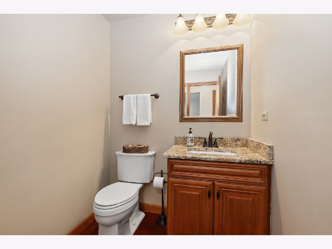
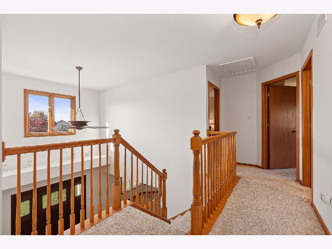
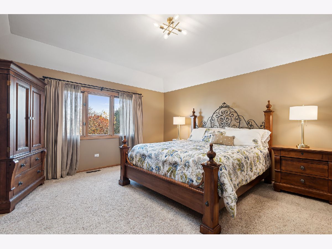
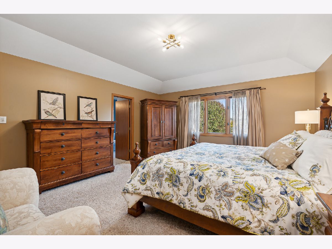
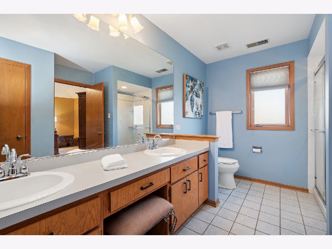
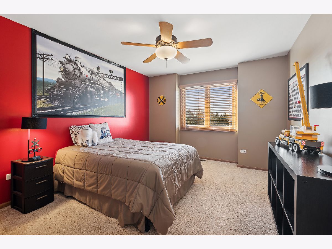
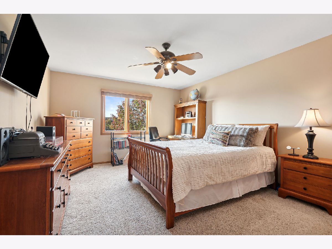
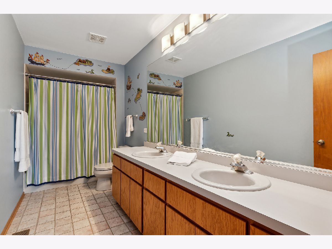
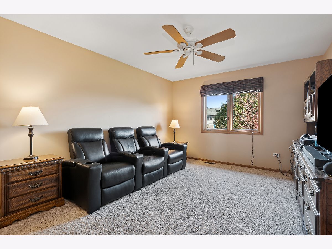
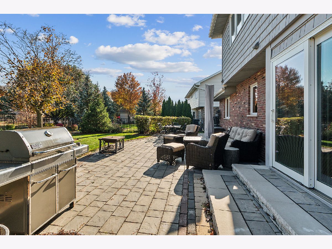
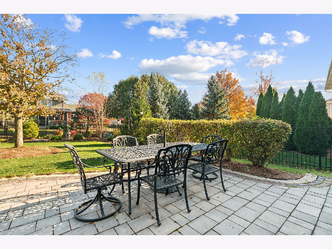
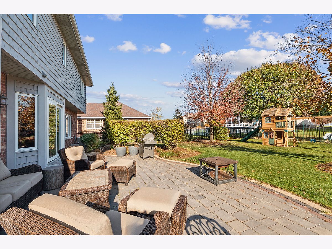
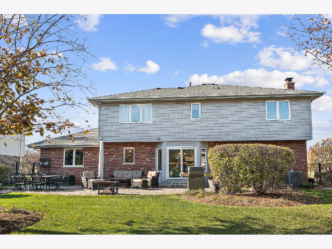
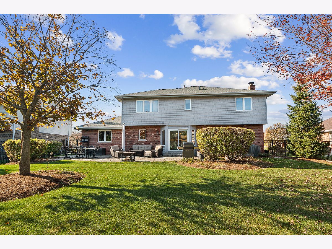
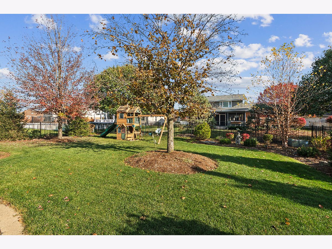
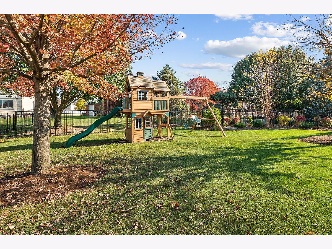
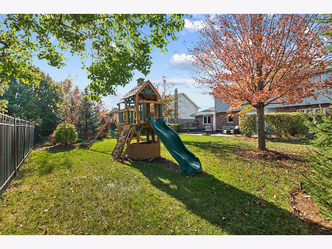
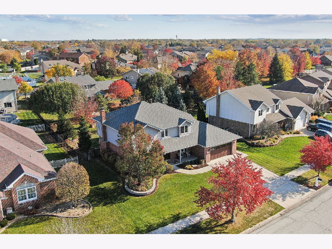
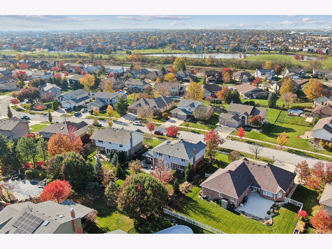
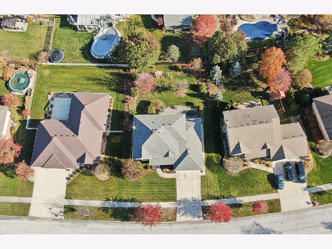
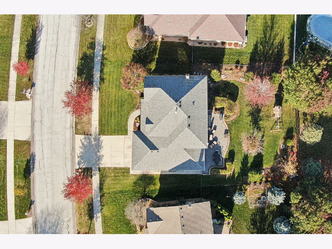
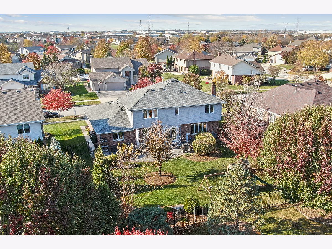
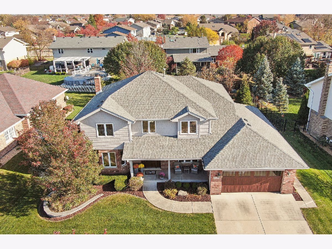
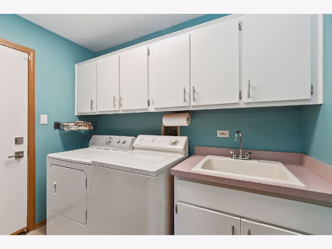

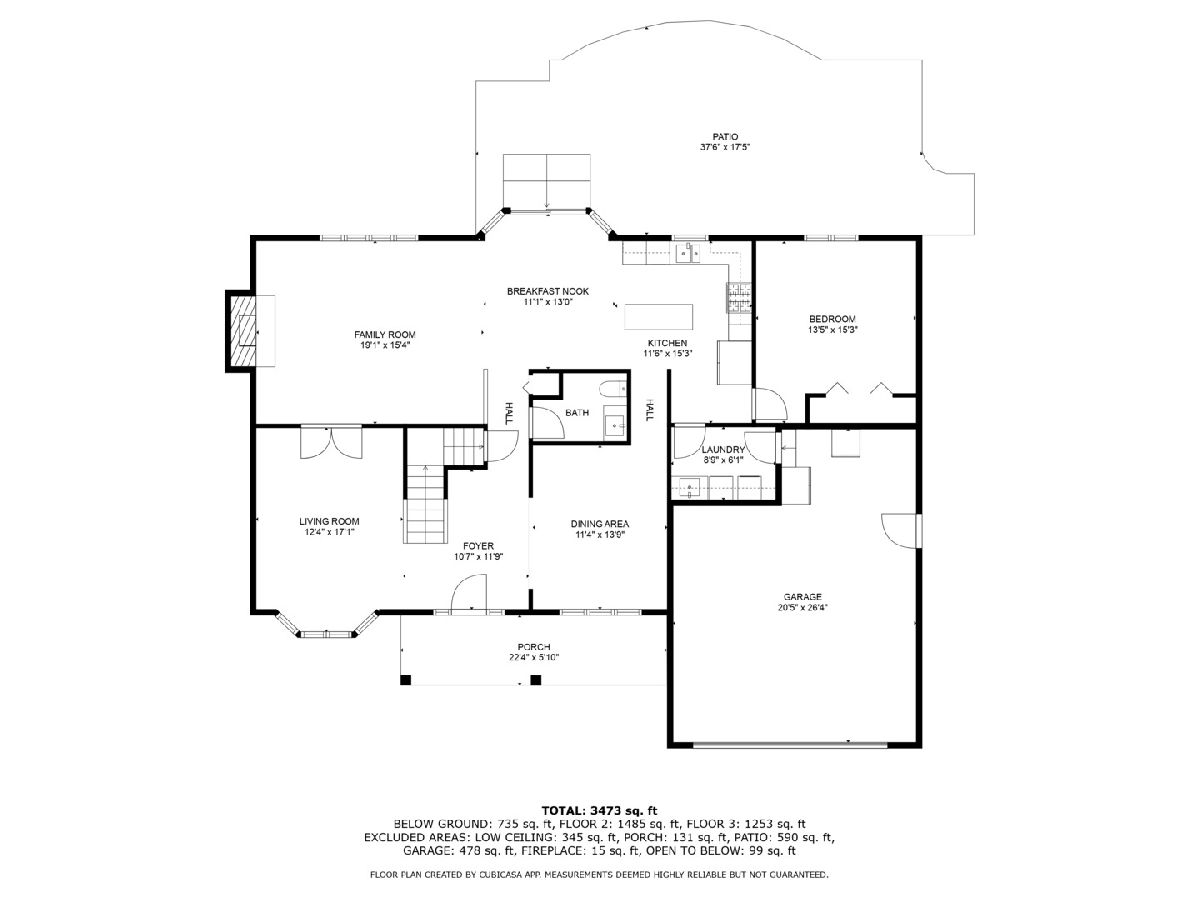
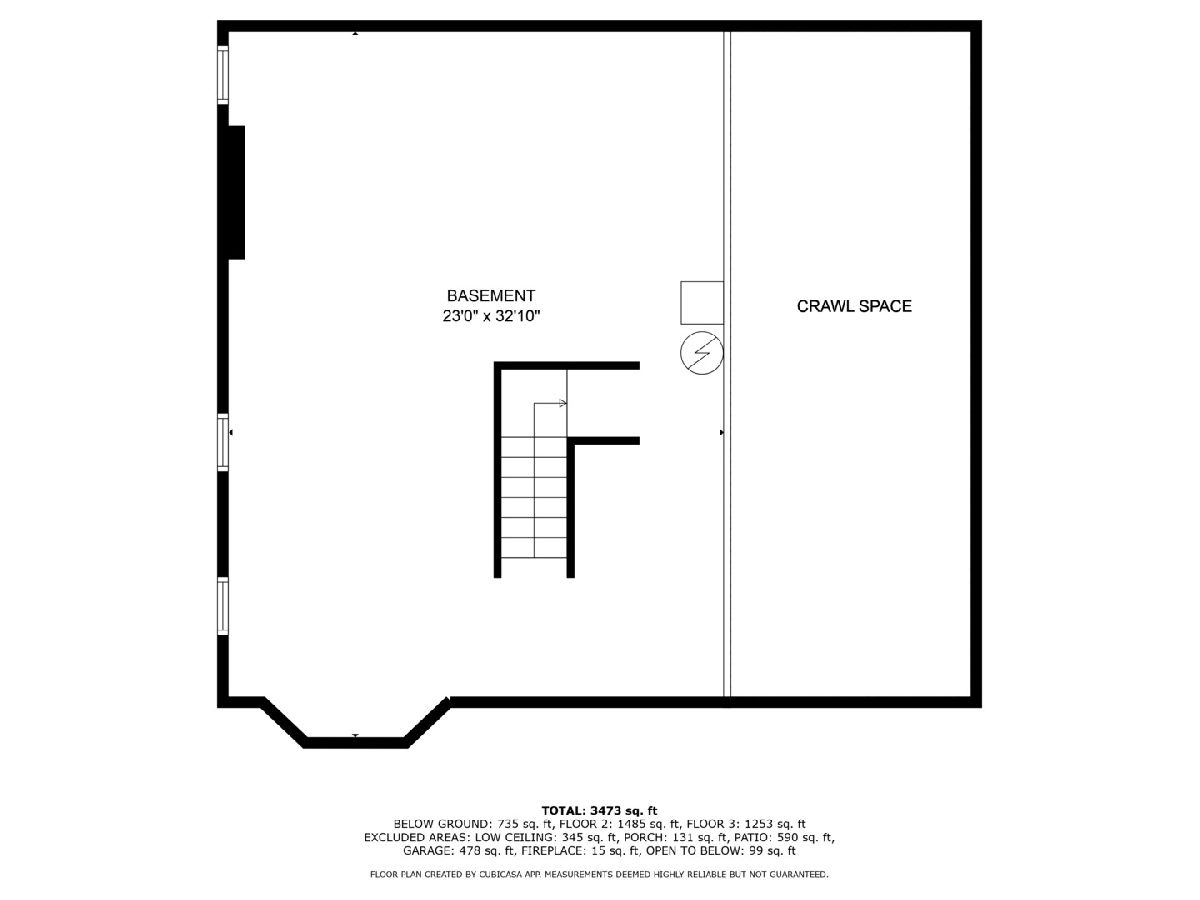
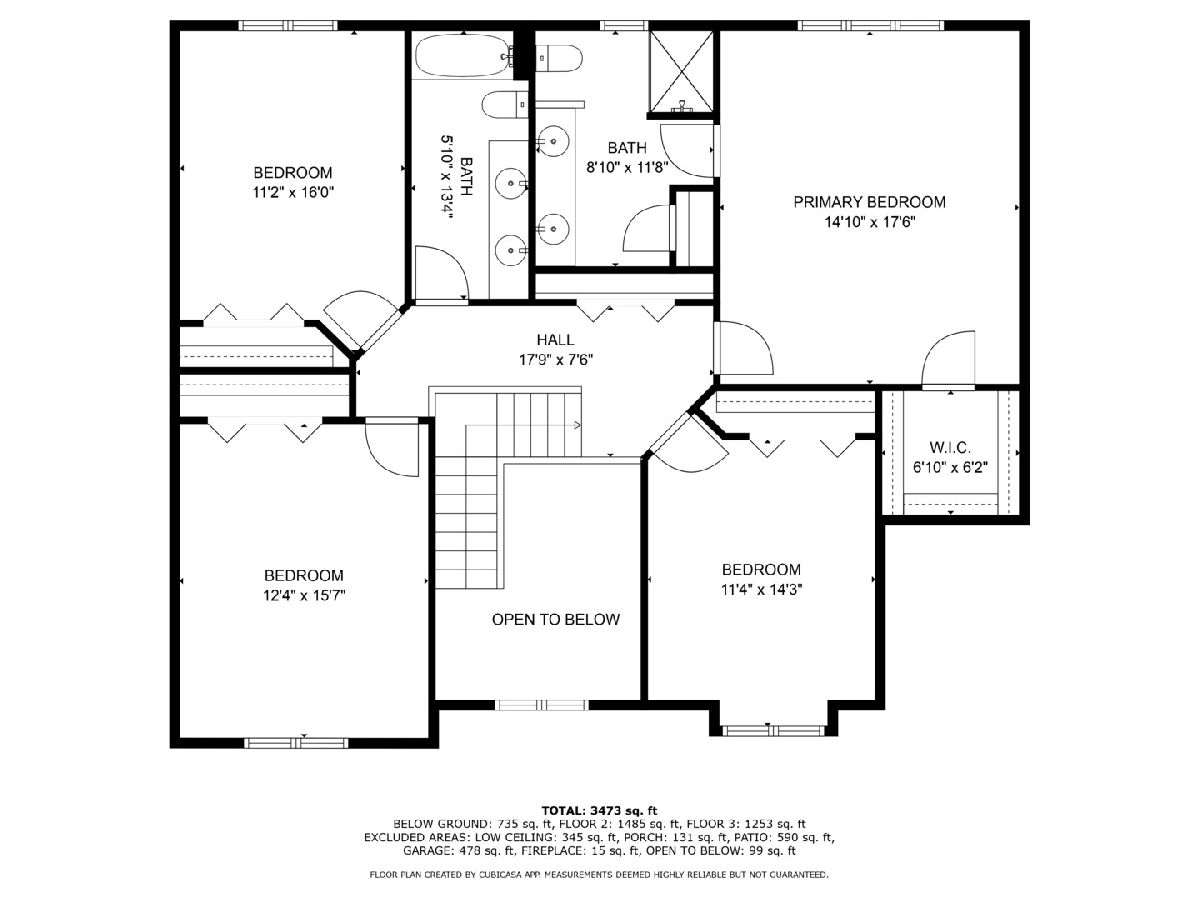
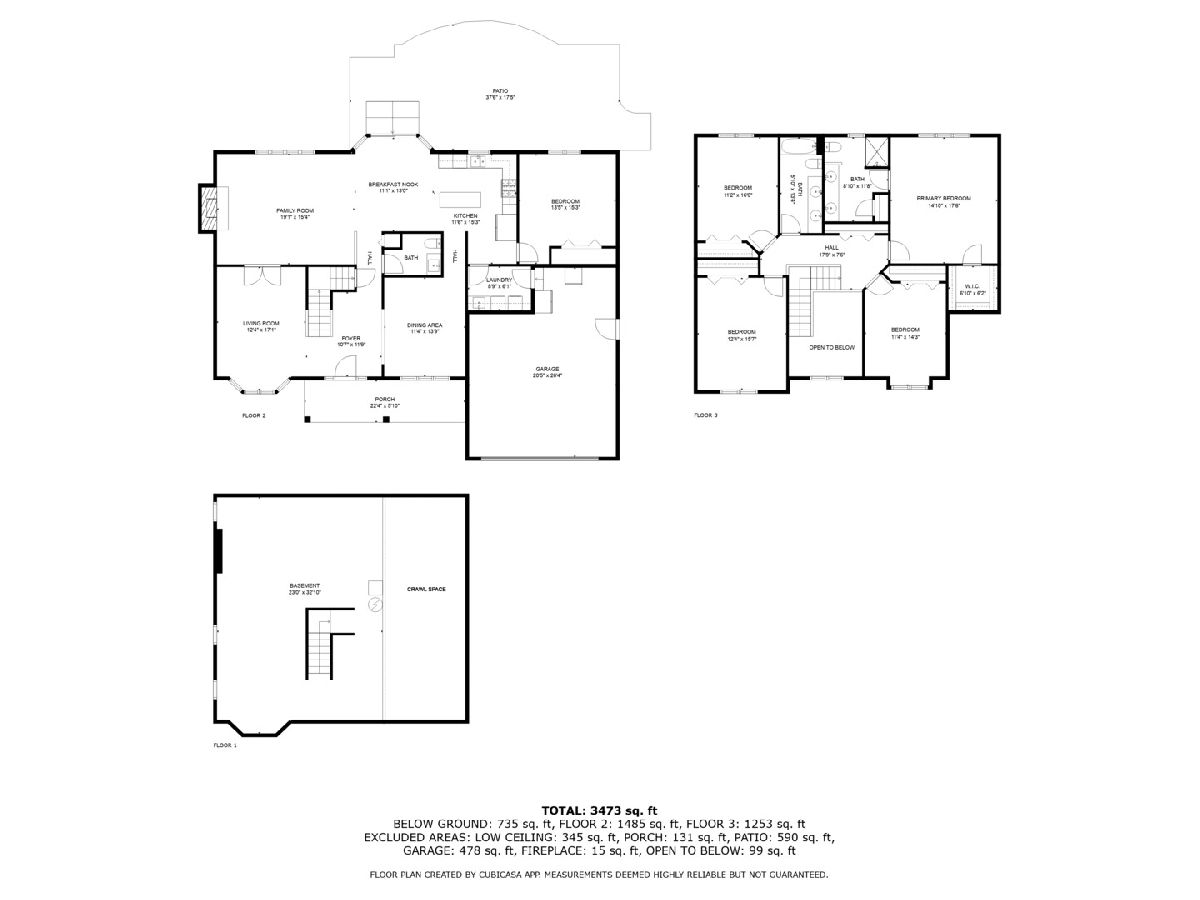
Room Specifics
Total Bedrooms: 5
Bedrooms Above Ground: 5
Bedrooms Below Ground: 0
Dimensions: —
Floor Type: —
Dimensions: —
Floor Type: —
Dimensions: —
Floor Type: —
Dimensions: —
Floor Type: —
Full Bathrooms: 3
Bathroom Amenities: Separate Shower,Double Sink
Bathroom in Basement: 0
Rooms: —
Basement Description: Unfinished
Other Specifics
| 2.5 | |
| — | |
| Concrete | |
| — | |
| — | |
| 91X131X76X133 | |
| — | |
| — | |
| — | |
| — | |
| Not in DB | |
| — | |
| — | |
| — | |
| — |
Tax History
| Year | Property Taxes |
|---|---|
| 2009 | $8,240 |
| 2025 | $13,614 |
Contact Agent
Nearby Sold Comparables
Contact Agent
Listing Provided By
@properties Christie's International Real Estate



