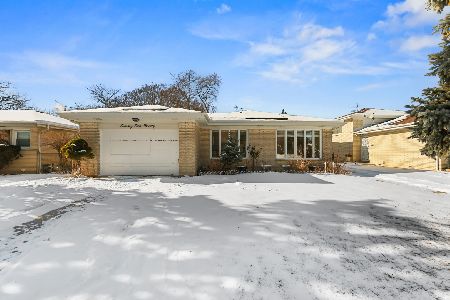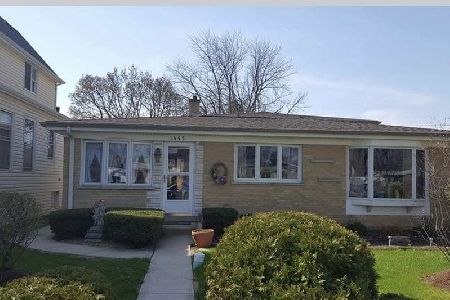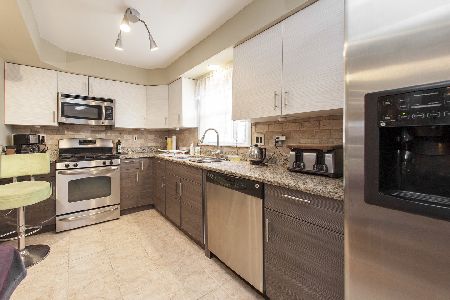1951 Shepherd Drive, Des Plaines, Illinois 60018
$289,900
|
Sold
|
|
| Status: | Closed |
| Sqft: | 1,759 |
| Cost/Sqft: | $165 |
| Beds: | 3 |
| Baths: | 2 |
| Year Built: | 1960 |
| Property Taxes: | $5,485 |
| Days On Market: | 2700 |
| Lot Size: | 0,16 |
Description
Just a few steps from Lake Park you'll find this lovely home. Updates made in 2014 include new windows, refinished hardwood floors, stairs with oak banisters and wrought iron spindles, remodeled baths, all new drywall and ceramic tile in lower level. Lower level has exterior access to backyard. Concrete side drive leads to 2.5 car garage with new overhead door and opener. Nice size fenced yard with concrete patio and room to garden. Previously added living space measuring 12x21 with sliding doors to patio and listed as dining room, could easily be used as main level family room. Lake Opeka offers fishing, kayaking, sailing and boating opportunities for all ages, as well as many events throughout the year. Convenient location less than 10 minutes to Metra station, O'Hare Airport and shopping. Sold as-is.
Property Specifics
| Single Family | |
| — | |
| Tri-Level | |
| 1960 | |
| Partial,English | |
| — | |
| No | |
| 0.16 |
| Cook | |
| — | |
| 0 / Not Applicable | |
| None | |
| Lake Michigan,Public | |
| Public Sewer | |
| 10082652 | |
| 09291011670000 |
Nearby Schools
| NAME: | DISTRICT: | DISTANCE: | |
|---|---|---|---|
|
Grade School
Plainfield Elementary School |
62 | — | |
|
Middle School
Algonquin Middle School |
62 | Not in DB | |
|
High School
Maine West High School |
207 | Not in DB | |
Property History
| DATE: | EVENT: | PRICE: | SOURCE: |
|---|---|---|---|
| 18 Nov, 2013 | Sold | $200,000 | MRED MLS |
| 11 Oct, 2013 | Under contract | $220,000 | MRED MLS |
| 7 Oct, 2013 | Listed for sale | $220,000 | MRED MLS |
| 22 Oct, 2018 | Sold | $289,900 | MRED MLS |
| 15 Sep, 2018 | Under contract | $289,900 | MRED MLS |
| 13 Sep, 2018 | Listed for sale | $289,900 | MRED MLS |
Room Specifics
Total Bedrooms: 3
Bedrooms Above Ground: 3
Bedrooms Below Ground: 0
Dimensions: —
Floor Type: Hardwood
Dimensions: —
Floor Type: Hardwood
Full Bathrooms: 2
Bathroom Amenities: —
Bathroom in Basement: 1
Rooms: Utility Room-Lower Level
Basement Description: Finished,Crawl,Exterior Access
Other Specifics
| 2 | |
| Concrete Perimeter | |
| Concrete,Side Drive | |
| Patio, Storms/Screens | |
| Fenced Yard | |
| 57 X 125 | |
| Unfinished | |
| None | |
| Hardwood Floors | |
| Range, Microwave, Dishwasher, Refrigerator, Washer, Dryer, Disposal | |
| Not in DB | |
| Pool, Tennis Courts, Sidewalks | |
| — | |
| — | |
| — |
Tax History
| Year | Property Taxes |
|---|---|
| 2013 | $4,740 |
| 2018 | $5,485 |
Contact Agent
Nearby Similar Homes
Nearby Sold Comparables
Contact Agent
Listing Provided By
Keller Williams Rlty Partners









