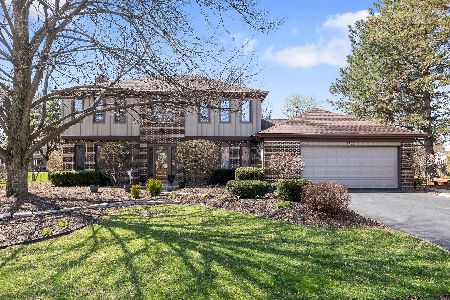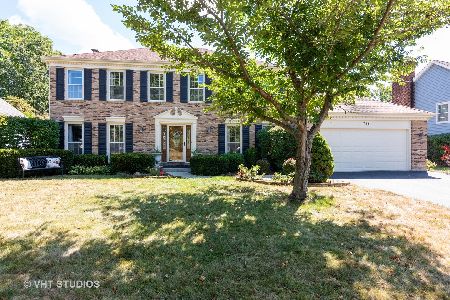1952 Greensboro Drive, Wheaton, Illinois 60189
$450,000
|
Sold
|
|
| Status: | Closed |
| Sqft: | 2,220 |
| Cost/Sqft: | $211 |
| Beds: | 4 |
| Baths: | 4 |
| Year Built: | 1984 |
| Property Taxes: | $10,344 |
| Days On Market: | 2920 |
| Lot Size: | 0,26 |
Description
Marvelous 2 story 5 bedroom 3 1/2 bath Stonehedge home. COME SEE OUR NEW KITCHEN REVEAL : NEW QUARTZ COUNTERTOPS, QUARTZ SUBWAY TILE BACKSPLASH, Stainless steel appliances, hardwood floor and walk in pantry!!! Lovely eating area with view of large fully fenced in backyard. Granite Breakfast Bar. Huge Dining Room with hardwood flooring. Perfect floorplan for entertaining in any season! New siding, gutters(2016) and windows(2013). Finished basement includes full bath, bedroom, Media room and/or rec room. First floor laundry and mudroom. Enclosed screened in porch and 2nd floor deck. Gas start fireplace. Lots of storage in basement utility room and pull down stairs to attic. Award Winning Wheaton School District! Minutes to expressway (I 88 or 355) and Metra Train Station!
Property Specifics
| Single Family | |
| — | |
| — | |
| 1984 | |
| Full | |
| — | |
| No | |
| 0.26 |
| Du Page | |
| Stonehedge | |
| 0 / Not Applicable | |
| None | |
| Public | |
| Public Sewer | |
| 09845857 | |
| 0529407010 |
Nearby Schools
| NAME: | DISTRICT: | DISTANCE: | |
|---|---|---|---|
|
Grade School
Whittier Elementary School |
200 | — | |
|
Middle School
Edison Middle School |
200 | Not in DB | |
|
High School
Wheaton Warrenville South H S |
200 | Not in DB | |
Property History
| DATE: | EVENT: | PRICE: | SOURCE: |
|---|---|---|---|
| 15 Jun, 2018 | Sold | $450,000 | MRED MLS |
| 8 May, 2018 | Under contract | $469,000 | MRED MLS |
| — | Last price change | $474,990 | MRED MLS |
| 1 Feb, 2018 | Listed for sale | $485,000 | MRED MLS |
Room Specifics
Total Bedrooms: 5
Bedrooms Above Ground: 4
Bedrooms Below Ground: 1
Dimensions: —
Floor Type: Hardwood
Dimensions: —
Floor Type: Carpet
Dimensions: —
Floor Type: Hardwood
Dimensions: —
Floor Type: —
Full Bathrooms: 4
Bathroom Amenities: —
Bathroom in Basement: 1
Rooms: Foyer,Deck,Screened Porch,Bedroom 5,Recreation Room,Media Room,Pantry,Storage
Basement Description: Finished
Other Specifics
| 2 | |
| — | |
| — | |
| Balcony, Deck, Porch, Roof Deck, Porch Screened, Storms/Screens | |
| Fenced Yard | |
| 81X144X81X134 | |
| — | |
| Full | |
| Skylight(s), Hardwood Floors, First Floor Laundry | |
| Range, Microwave, Dishwasher, Refrigerator, Washer, Dryer | |
| Not in DB | |
| Horse-Riding Trails, Sidewalks, Street Lights, Street Paved | |
| — | |
| — | |
| Gas Starter |
Tax History
| Year | Property Taxes |
|---|---|
| 2018 | $10,344 |
Contact Agent
Nearby Sold Comparables
Contact Agent
Listing Provided By
Berkshire Hathaway HomeServices KoenigRubloff






