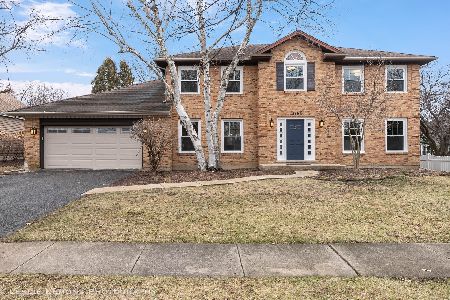1968 Greensboro Drive, Wheaton, Illinois 60189
$475,000
|
Sold
|
|
| Status: | Closed |
| Sqft: | 2,598 |
| Cost/Sqft: | $196 |
| Beds: | 5 |
| Baths: | 4 |
| Year Built: | 1984 |
| Property Taxes: | $11,437 |
| Days On Market: | 2117 |
| Lot Size: | 0,29 |
Description
Gorgeous and well maintained home with original owner in a highly desired neighborhood and is one of 2 homes on a partial cul-de-sac. 5 large bedrooms and 4 full bathrooms. First floor features include laundry room & a 5th bedroom/office that would be perfect for guest as there is a full bathroom adjacent. Beautiful fireplace in the family room surrounded by built in shelves. Lots of natural light in the kitchen and large eating area. Large basement is fully finished with a full bathroom. Professionally landscaped with in ground sprinkler system, a large deck makes the outdoors perfect for entertaining and enjoying great weather! Close to restaurants, shopping, and I-88. Big ticket items that are NEW include: new roof, siding and gutters, gutter guards and down spouts. New garage door and newer windows. New furnace and water heater. Award winning District 200 schools. Great place to call home!
Property Specifics
| Single Family | |
| — | |
| — | |
| 1984 | |
| Full | |
| WESTCHESTER | |
| No | |
| 0.29 |
| Du Page | |
| Stonehedge | |
| — / Not Applicable | |
| None | |
| Lake Michigan,Public | |
| Public Sewer | |
| 10690017 | |
| 0529407013 |
Nearby Schools
| NAME: | DISTRICT: | DISTANCE: | |
|---|---|---|---|
|
Grade School
Whittier Elementary School |
200 | — | |
|
Middle School
Edison Middle School |
200 | Not in DB | |
|
High School
Wheaton Warrenville South H S |
200 | Not in DB | |
Property History
| DATE: | EVENT: | PRICE: | SOURCE: |
|---|---|---|---|
| 26 Jun, 2020 | Sold | $475,000 | MRED MLS |
| 12 May, 2020 | Under contract | $509,900 | MRED MLS |
| 14 Apr, 2020 | Listed for sale | $509,900 | MRED MLS |
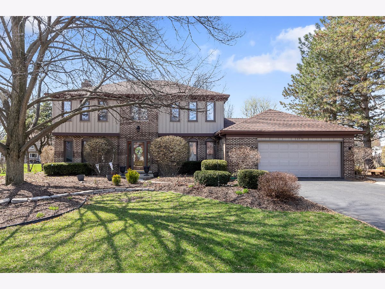
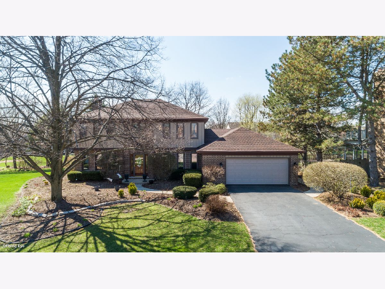
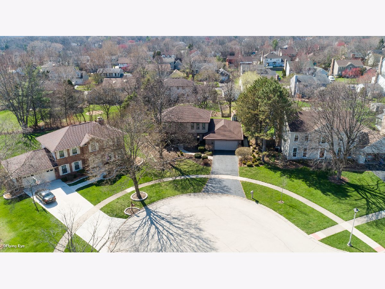
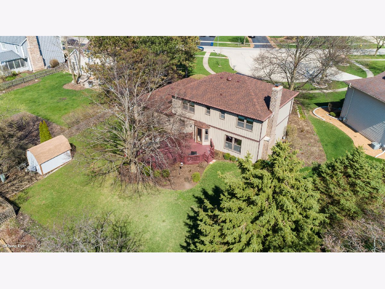
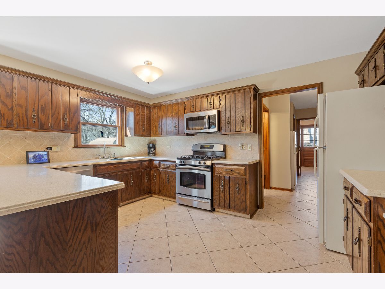
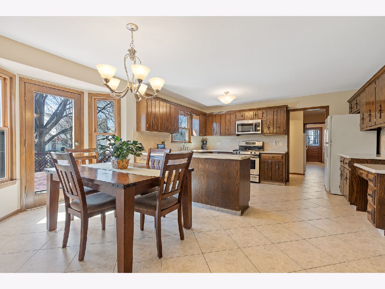
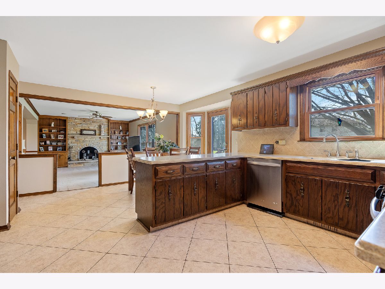
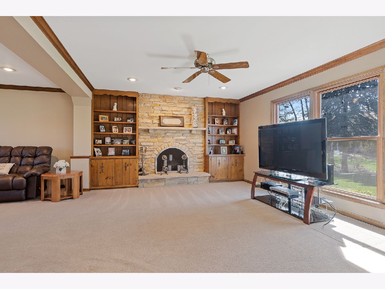
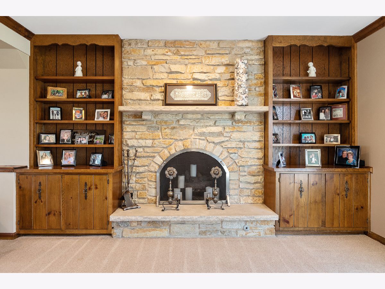
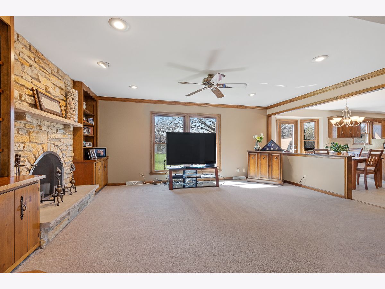
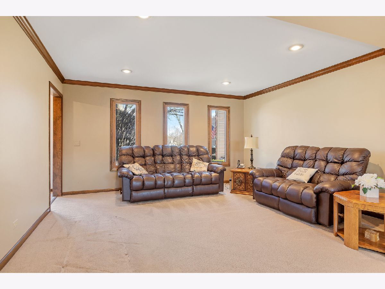
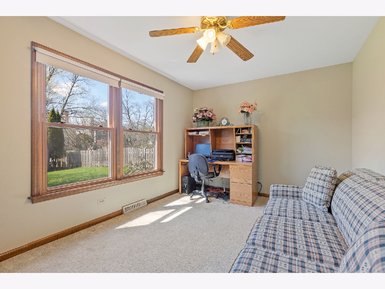
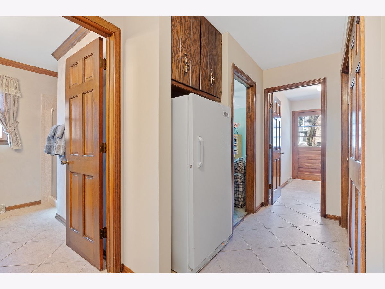
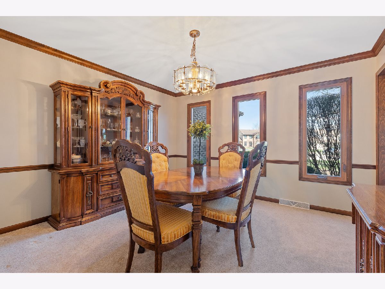
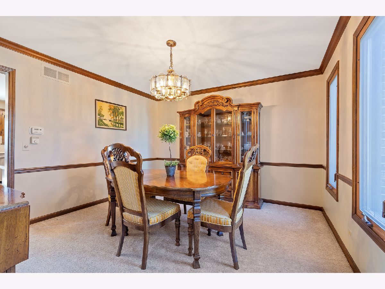
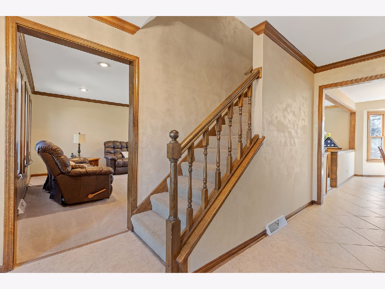
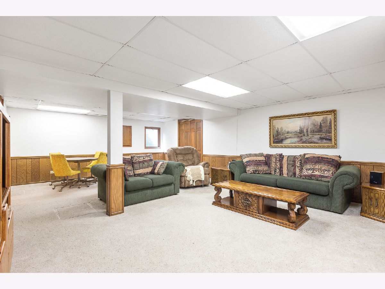
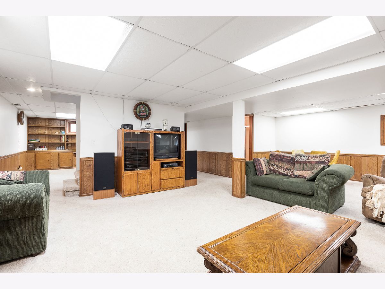
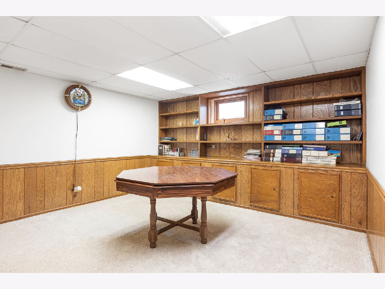
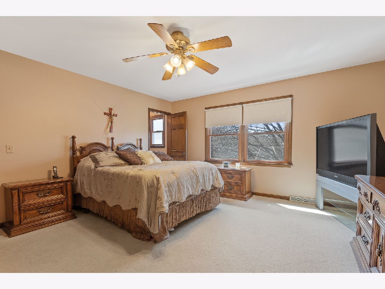
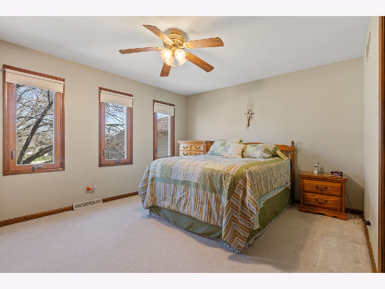
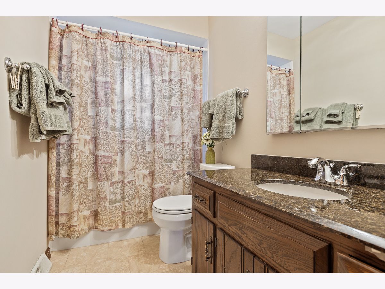
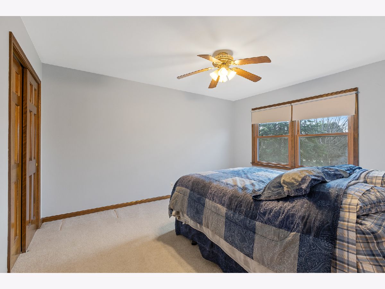
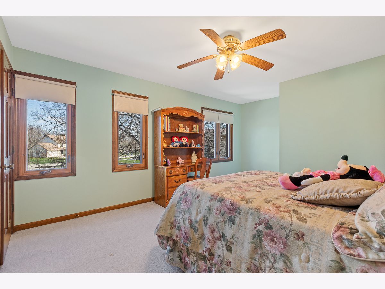
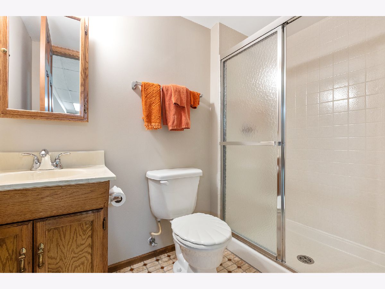
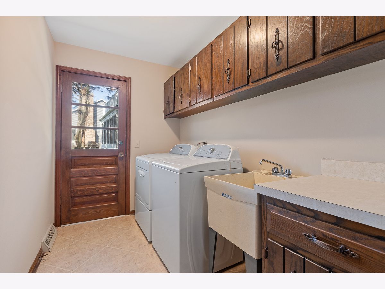
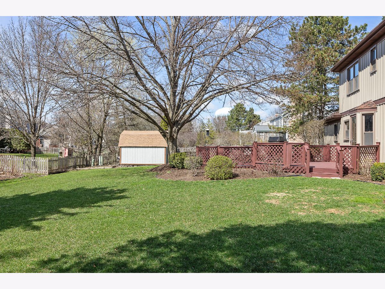
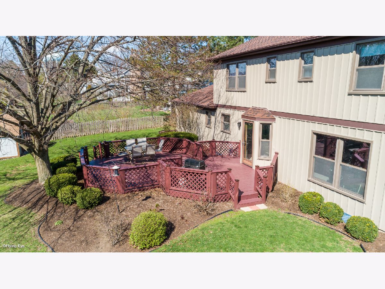
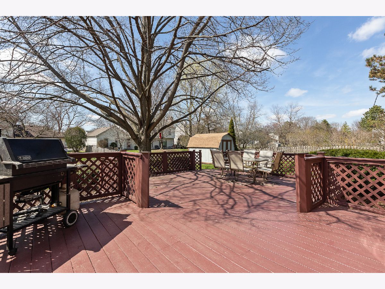
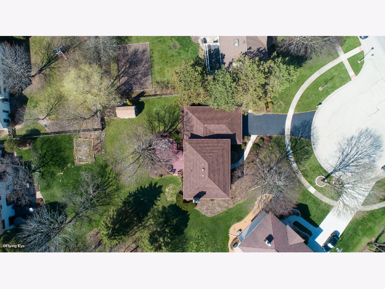
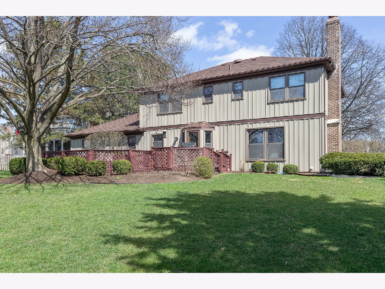
Room Specifics
Total Bedrooms: 5
Bedrooms Above Ground: 5
Bedrooms Below Ground: 0
Dimensions: —
Floor Type: Carpet
Dimensions: —
Floor Type: Carpet
Dimensions: —
Floor Type: Carpet
Dimensions: —
Floor Type: —
Full Bathrooms: 4
Bathroom Amenities: —
Bathroom in Basement: 1
Rooms: Bedroom 5,Breakfast Room,Great Room,Family Room
Basement Description: Finished
Other Specifics
| 2 | |
| — | |
| — | |
| Deck, Storms/Screens | |
| — | |
| 12632 | |
| — | |
| Full | |
| First Floor Bedroom, First Floor Laundry, First Floor Full Bath | |
| — | |
| Not in DB | |
| — | |
| — | |
| — | |
| Wood Burning |
Tax History
| Year | Property Taxes |
|---|---|
| 2020 | $11,437 |
Contact Agent
Nearby Sold Comparables
Contact Agent
Listing Provided By
@properties



