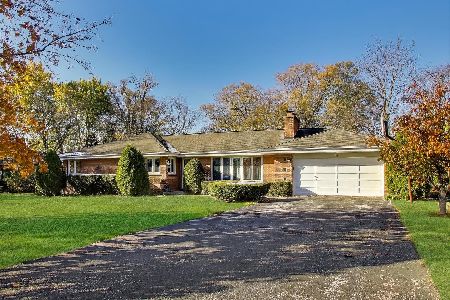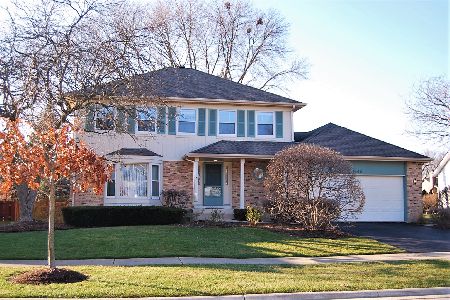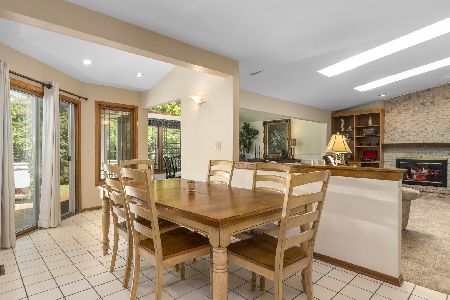1953 Oak Wood Drive, Arlington Heights, Illinois 60004
$477,500
|
Sold
|
|
| Status: | Closed |
| Sqft: | 3,663 |
| Cost/Sqft: | $133 |
| Beds: | 3 |
| Baths: | 3 |
| Year Built: | 1987 |
| Property Taxes: | $10,039 |
| Days On Market: | 3453 |
| Lot Size: | 0,21 |
Description
SIMPLY STUNNING!! Move right in & enjoy this beautifully renovated home in Lake Arlington!! This home has it all; wonderful floor plan with generously sized rooms throughout. Eat-in kitchen opens to the family room which overlooks the gorgeous private backyard. Separate formal living & dining rooms include vaulted ceilings, over-sized crown moldings, wainscoting & a picturesque bay window. The extensive detailed woodwork continues throughout, along with gleaming new hardwood floors. Double French doors lead you to the newly finished master suite which includes a spa like bathroom & massive walk-in closet fitted with custom built-ins. Two additional pottery barn like bedrooms & full bath. Finished basement includes laundry room, tons of additional storage, home office & wet bar perfect for entertaining. Professionally landscaped and fully fenced-in yard includes a two tiered deck. Enjoy the amenities; pool, gym, lake, park and more! Look no further!!
Property Specifics
| Single Family | |
| — | |
| Colonial | |
| 1987 | |
| Full | |
| TWO STORY | |
| No | |
| 0.21 |
| Cook | |
| Lake Arlington | |
| 408 / Annual | |
| Clubhouse,Exercise Facilities,Pool | |
| Lake Michigan | |
| Public Sewer | |
| 09276456 | |
| 03164080150000 |
Nearby Schools
| NAME: | DISTRICT: | DISTANCE: | |
|---|---|---|---|
|
Grade School
Betsy Ross Elementary School |
23 | — | |
|
Middle School
Macarthur Middle School |
23 | Not in DB | |
|
High School
Wheeling High School |
214 | Not in DB | |
Property History
| DATE: | EVENT: | PRICE: | SOURCE: |
|---|---|---|---|
| 19 Sep, 2016 | Sold | $477,500 | MRED MLS |
| 14 Jul, 2016 | Under contract | $489,000 | MRED MLS |
| 5 Jul, 2016 | Listed for sale | $489,000 | MRED MLS |
Room Specifics
Total Bedrooms: 3
Bedrooms Above Ground: 3
Bedrooms Below Ground: 0
Dimensions: —
Floor Type: Carpet
Dimensions: —
Floor Type: Carpet
Full Bathrooms: 3
Bathroom Amenities: Separate Shower,Double Sink,Soaking Tub
Bathroom in Basement: 0
Rooms: Recreation Room,Office,Walk In Closet
Basement Description: Finished,Crawl
Other Specifics
| 2 | |
| Concrete Perimeter | |
| Asphalt | |
| Deck, Porch | |
| — | |
| 77 X 120 | |
| Unfinished | |
| Full | |
| Vaulted/Cathedral Ceilings, Bar-Wet, Hardwood Floors | |
| Range, Microwave, Dishwasher, Refrigerator, High End Refrigerator, Freezer, Disposal, Stainless Steel Appliance(s) | |
| Not in DB | |
| Clubhouse, Pool, Tennis Courts, Sidewalks | |
| — | |
| — | |
| Wood Burning |
Tax History
| Year | Property Taxes |
|---|---|
| 2016 | $10,039 |
Contact Agent
Nearby Similar Homes
Nearby Sold Comparables
Contact Agent
Listing Provided By
Coldwell Banker Residential







