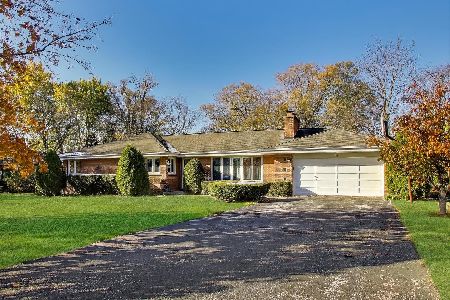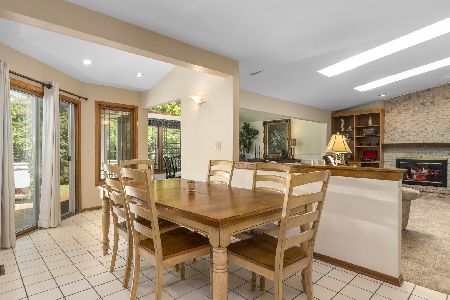2206 Hunter Drive, Arlington Heights, Illinois 60004
$491,000
|
Sold
|
|
| Status: | Closed |
| Sqft: | 2,896 |
| Cost/Sqft: | $176 |
| Beds: | 4 |
| Baths: | 3 |
| Year Built: | 1987 |
| Property Taxes: | $13,987 |
| Days On Market: | 2317 |
| Lot Size: | 0,25 |
Description
Immaculate throughout this updated beauty located in desirable Lake Arlington Towne subdivision. Sit back and relax on the classic front porch overlooking this scenic corner lot shaded with mature trees and landscaping. Both levels of the home have recently been updated with gleaming hardwood floors, tall custom trim, and professional painting in all rooms! Spectacular kitchen featuring white cabinets, granite counters, all stainless steel appliances including the newer SS hood. Grand multiple seat center island and eating area feature wonderful tall windows overlooking incredible yard professionally landscaped wrap-around patio. Vaulted ceilings in the FR which boasts a soaring floor to ceiling brick fireplace. Master bedroom suite with dual walk-in closets and recent spa-like master bathroom remodel that will amaze. Lovely finished basement w/perfect spaces for home theatre, games, workout area and loads of storage. Beautiful community-owned indoor & outdoor pools. 1st Flr laundry!
Property Specifics
| Single Family | |
| — | |
| Colonial | |
| 1987 | |
| Full | |
| — | |
| No | |
| 0.25 |
| Cook | |
| Lake Arlington Towne | |
| 414 / Annual | |
| Clubhouse,Exercise Facilities,Pool | |
| Lake Michigan | |
| Public Sewer, Sewer-Storm | |
| 10488379 | |
| 03164080160000 |
Nearby Schools
| NAME: | DISTRICT: | DISTANCE: | |
|---|---|---|---|
|
Grade School
Betsy Ross Elementary School |
23 | — | |
|
Middle School
Macarthur Middle School |
23 | Not in DB | |
|
High School
Wheeling High School |
214 | Not in DB | |
|
Alternate Elementary School
Anne Sullivan Elementary School |
— | Not in DB | |
Property History
| DATE: | EVENT: | PRICE: | SOURCE: |
|---|---|---|---|
| 2 Dec, 2019 | Sold | $491,000 | MRED MLS |
| 23 Oct, 2019 | Under contract | $510,000 | MRED MLS |
| 16 Aug, 2019 | Listed for sale | $510,000 | MRED MLS |
Room Specifics
Total Bedrooms: 4
Bedrooms Above Ground: 4
Bedrooms Below Ground: 0
Dimensions: —
Floor Type: Hardwood
Dimensions: —
Floor Type: Hardwood
Dimensions: —
Floor Type: Hardwood
Full Bathrooms: 3
Bathroom Amenities: Separate Shower,Double Sink
Bathroom in Basement: 0
Rooms: Den
Basement Description: Finished
Other Specifics
| 2 | |
| Concrete Perimeter | |
| Asphalt | |
| — | |
| Corner Lot,Cul-De-Sac,Fenced Yard,Landscaped,Mature Trees | |
| 90 X 120 | |
| — | |
| Full | |
| Vaulted/Cathedral Ceilings, Skylight(s), Hardwood Floors, First Floor Laundry, Walk-In Closet(s) | |
| Range, Microwave, Dishwasher, Refrigerator, Washer, Dryer, Stainless Steel Appliance(s), Range Hood | |
| Not in DB | |
| — | |
| — | |
| — | |
| Wood Burning, Gas Starter |
Tax History
| Year | Property Taxes |
|---|---|
| 2019 | $13,987 |
Contact Agent
Nearby Similar Homes
Nearby Sold Comparables
Contact Agent
Listing Provided By
Coldwell Banker Residential Brokerage






