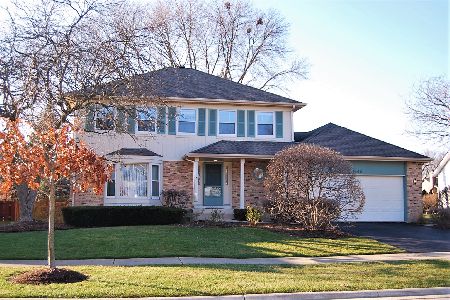1954 Woodland Lane, Arlington Heights, Illinois 60004
$490,000
|
Sold
|
|
| Status: | Closed |
| Sqft: | 3,269 |
| Cost/Sqft: | $150 |
| Beds: | 4 |
| Baths: | 3 |
| Year Built: | 1987 |
| Property Taxes: | $10,705 |
| Days On Market: | 1686 |
| Lot Size: | 0,25 |
Description
Immaculate throughout this updated beauty is located in the desirable Lake Arlington Towne subdivision. Sit back and relax on the classic front porch overlooking this scenic corner lot perfectly shaded with mature trees and landscaping. The plush carpeted living room is bright and gracefully flows into the formal dining room and then into the kitchen. The kitchen features some stainless steel appliances, sprawling granite countertops and two large windows allowing plenty of natural light to stream in while you prepare your creations. An abundance of updated cabinetry and a closet pantry provide plenty of storage. The open concept eating area has direct access to the kitchen, family room and outdoor deck so you are able to entertain with ease. Recessed lighting throughout, enormous skylights and vaulted ceilings in the generously sized family room only accentuate the cozy, neutral colored brick fireplace, built in cabinetry and most importantly, the quality time you share with your loved ones. The family room also has its own access to the outdoor deck, in addition to incredibly majestic picture windows allowing you to admire the gentle sway of the lush greens in the backyard. The first floor laundry room located near the kitchen also provides the convenience you've been looking for. On the second level, find your haven in the master bed and bath, containing even more vaulted ceilings, skylights and your very own walk-in closet. The updated bathroom contains a double vanity, separate shower and large soaking tub with windows to gaze out of as you find your serenity. Three more bedrooms and a bathroom upstairs also provide you with the capability to have that extra guest room or home office. The finished basement with a neutral palette is also astounding- containing your very own sauna, wet bar, recessed lighting and plenty of additional space to entertain or turn into a playroom. A walk-in closet and additional closets provide you with all of the storage space you could ever need. Continue out onto the large, open deck and fenced backyard with a miraculous view of the blue sky and mature green trees allowing you, your family and guests to have your own private retreat. Beautiful community-owned sparkling indoor/outdoor pool, fitness center, tennis courts and walking distance to Lake Arlington and nearby parks. Take advantage of all that Arlington Heights has to offer including top-rated schools, shopping, dining, Metra, and so much more!
Property Specifics
| Single Family | |
| — | |
| Colonial | |
| 1987 | |
| Full | |
| — | |
| No | |
| 0.25 |
| Cook | |
| Lake Arlington Towne | |
| 423 / Annual | |
| Clubhouse,Pool | |
| Lake Michigan,Public | |
| Public Sewer | |
| 11130301 | |
| 03164080170000 |
Nearby Schools
| NAME: | DISTRICT: | DISTANCE: | |
|---|---|---|---|
|
Grade School
Anne Sullivan Elementary School |
23 | — | |
|
Middle School
Macarthur Middle School |
23 | Not in DB | |
|
High School
Wheeling High School |
214 | Not in DB | |
Property History
| DATE: | EVENT: | PRICE: | SOURCE: |
|---|---|---|---|
| 9 Sep, 2021 | Sold | $490,000 | MRED MLS |
| 25 Jul, 2021 | Under contract | $489,900 | MRED MLS |
| — | Last price change | $500,000 | MRED MLS |
| 21 Jun, 2021 | Listed for sale | $500,000 | MRED MLS |
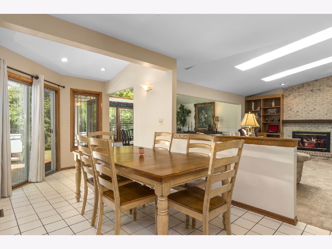
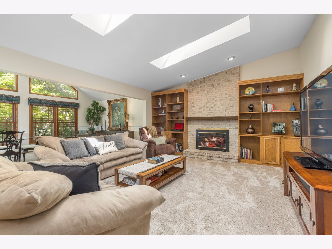
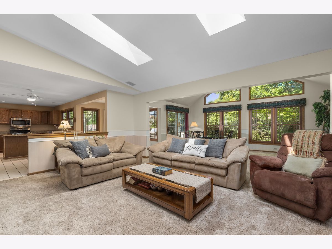
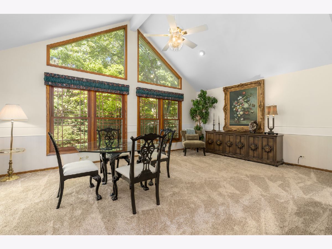
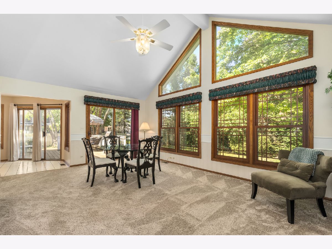
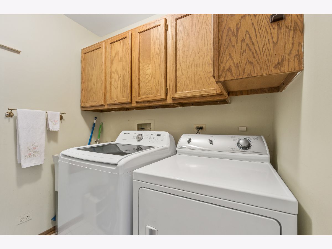
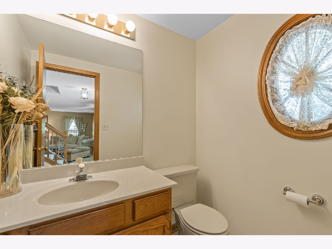
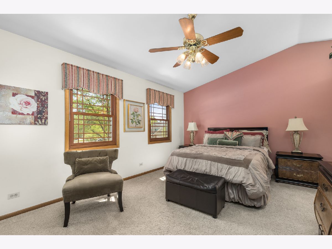
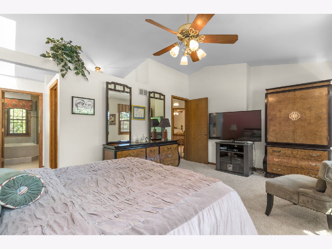
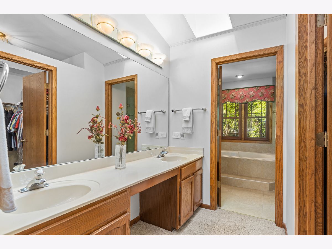
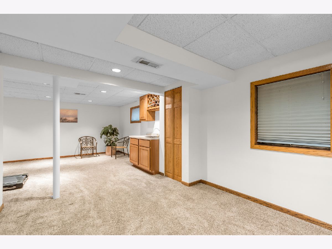
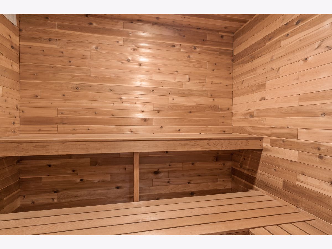
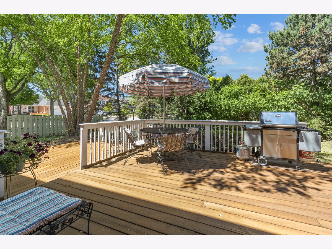
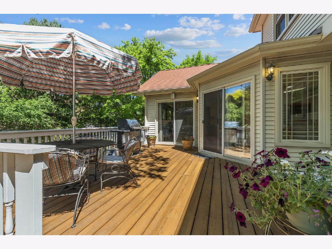
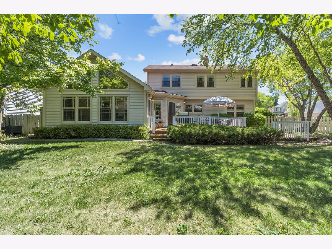
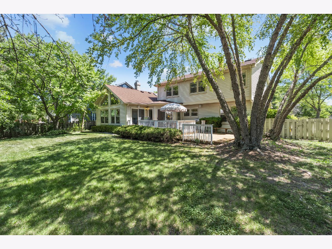
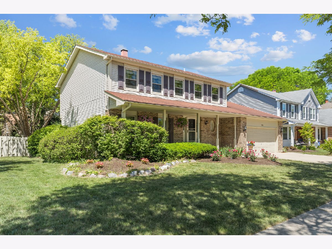
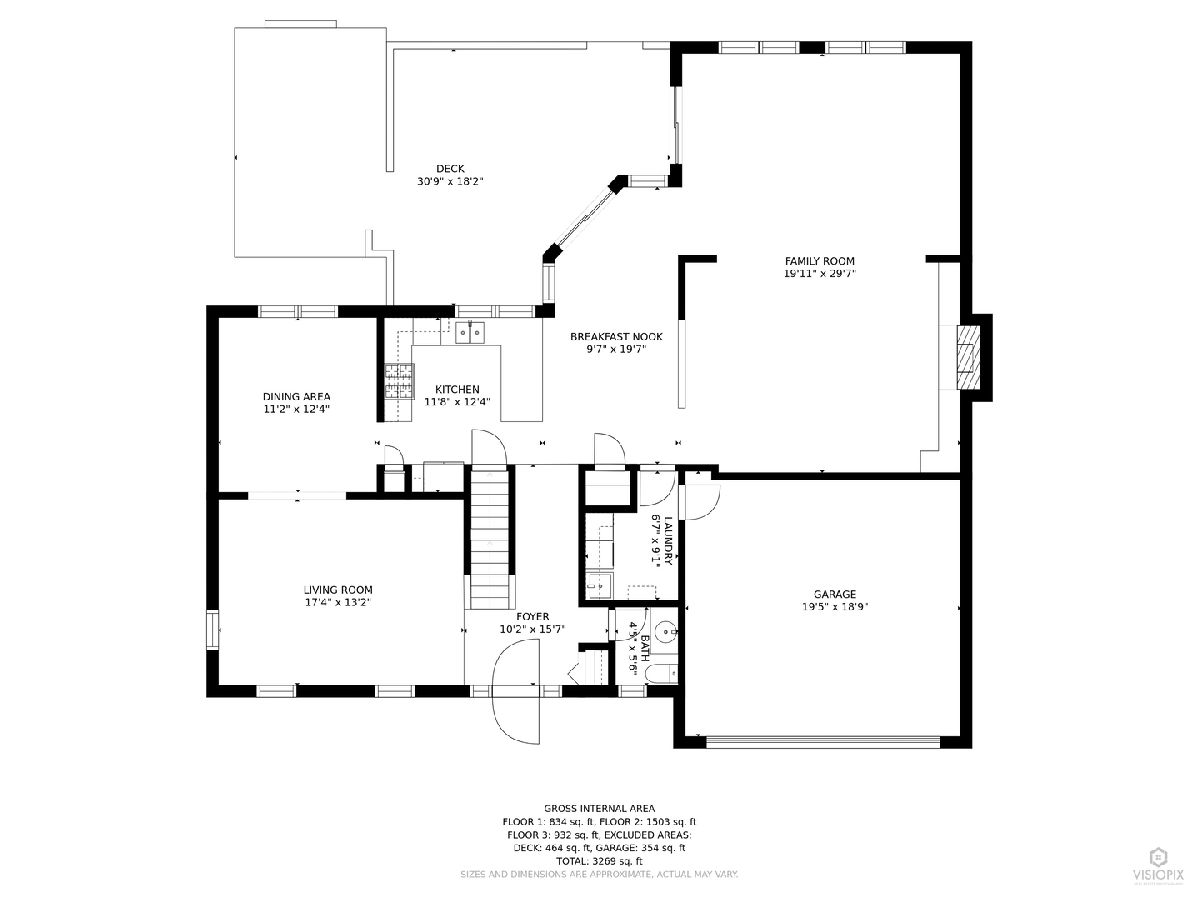
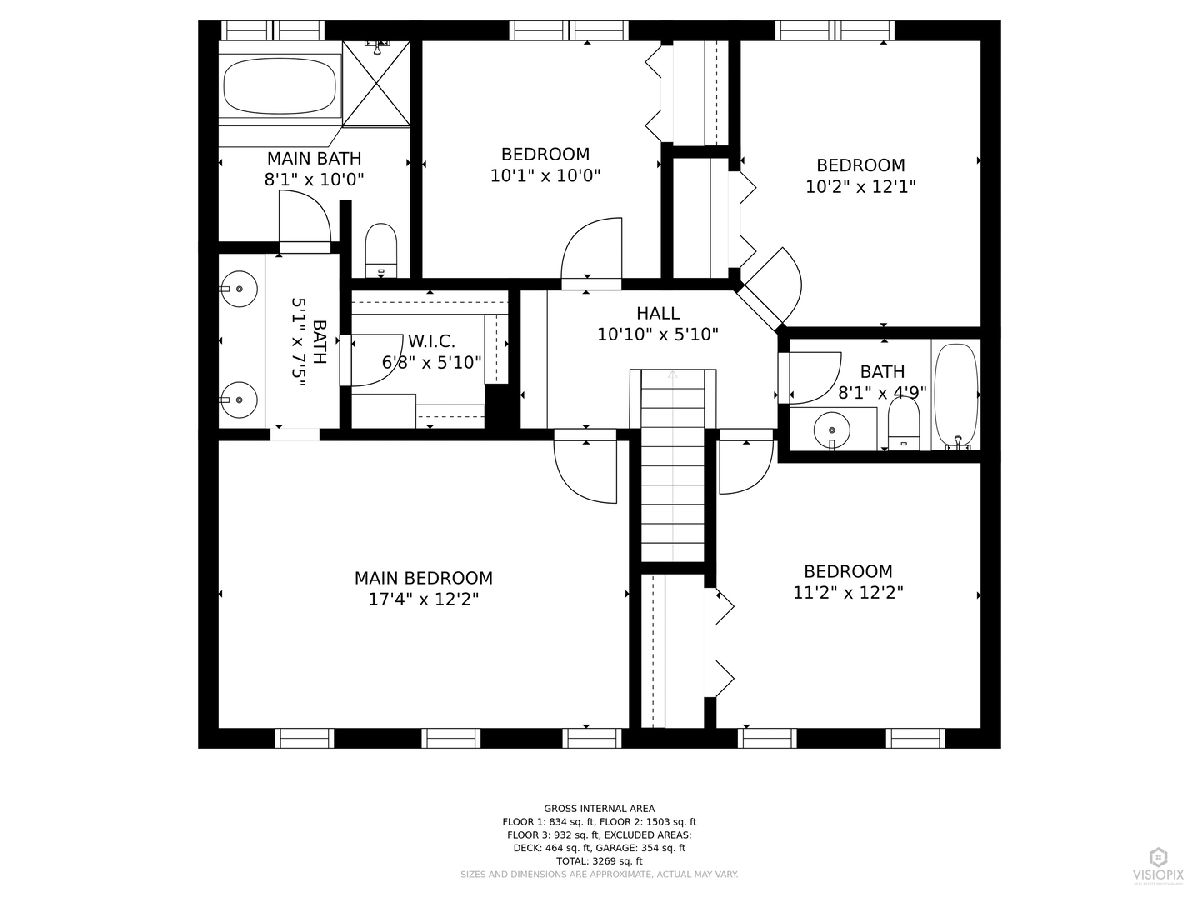
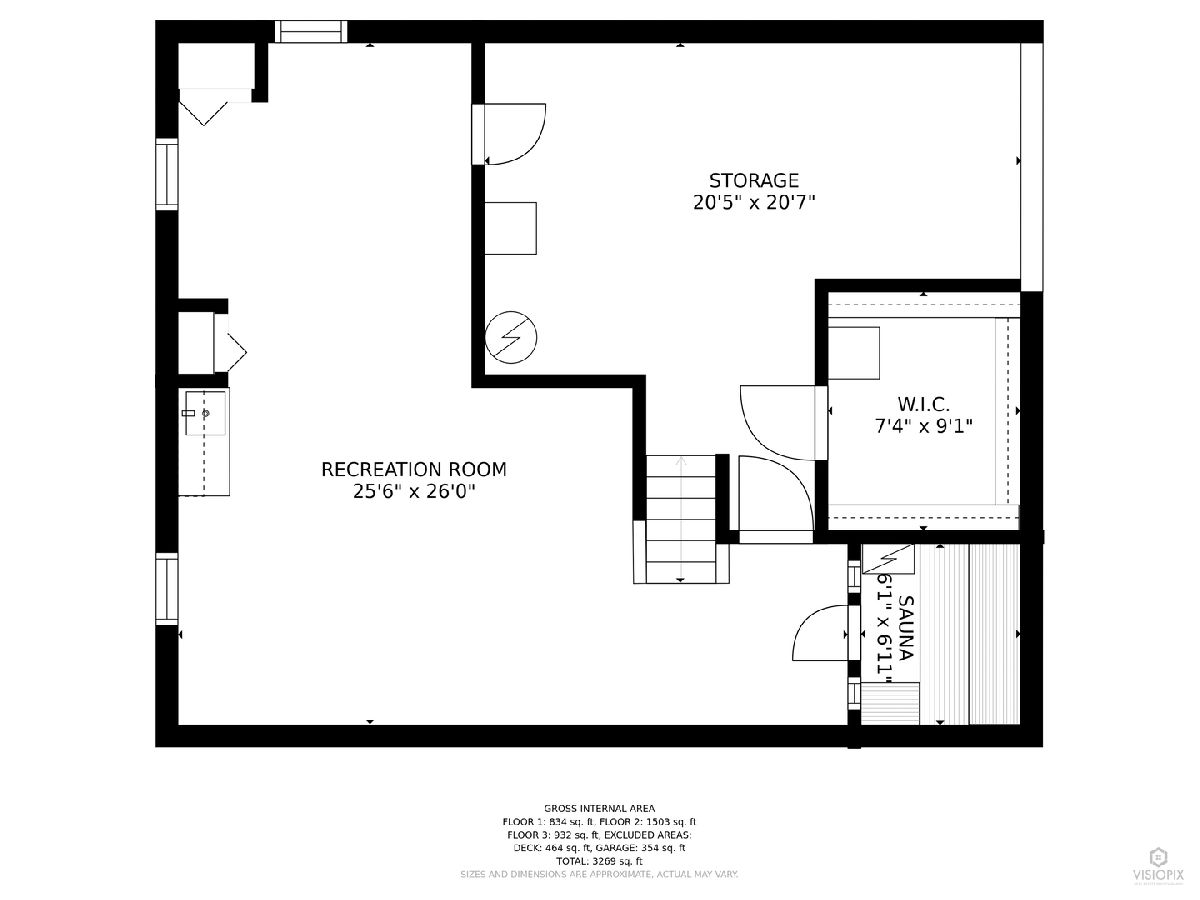
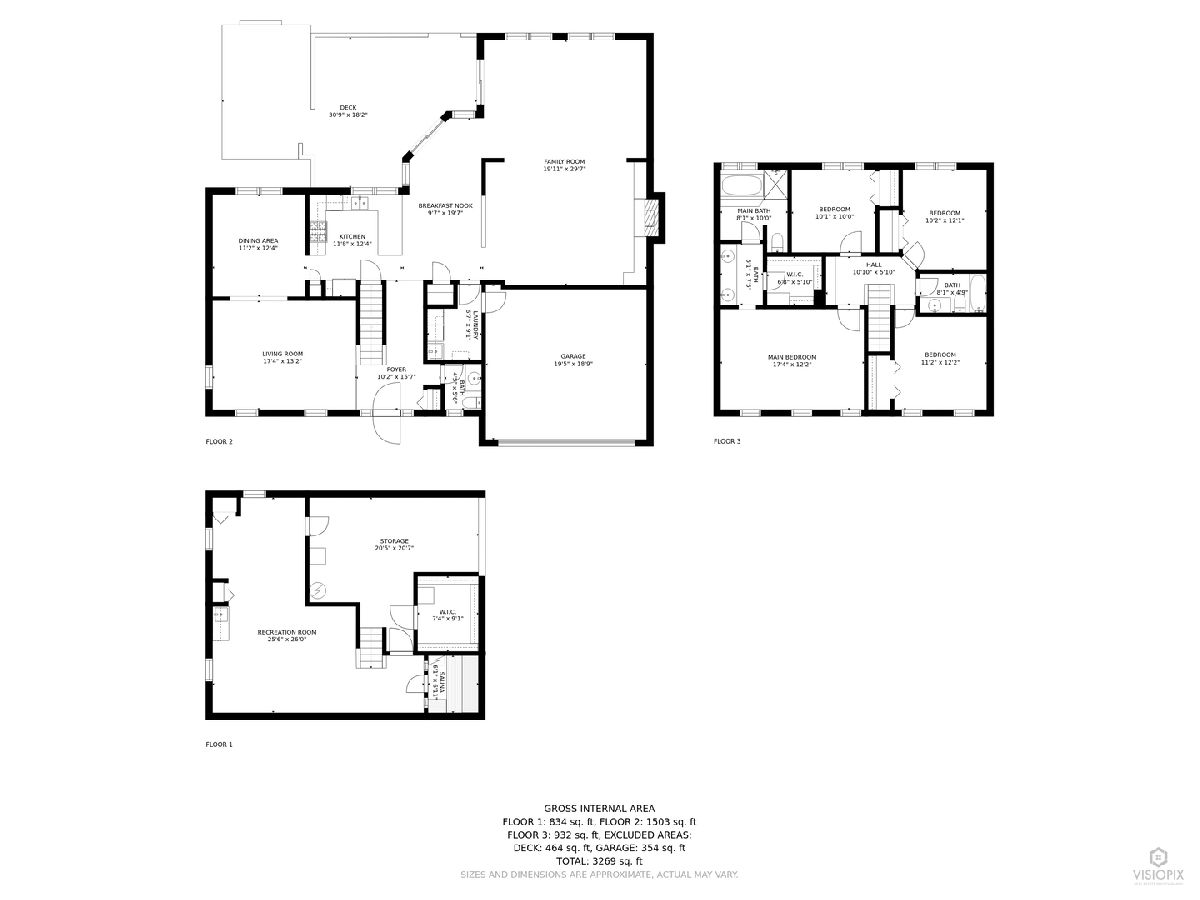
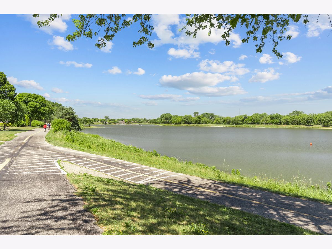
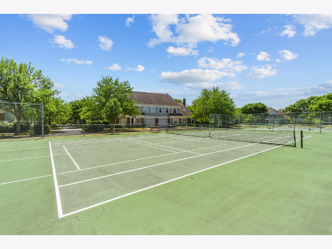
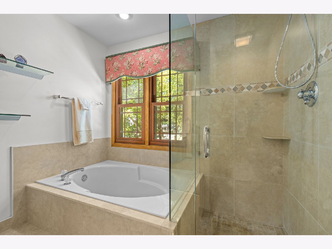
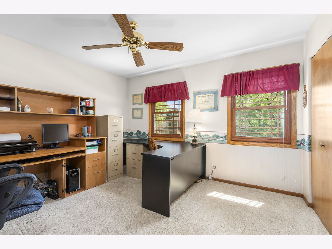
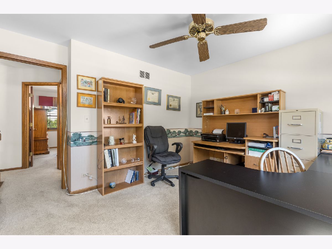
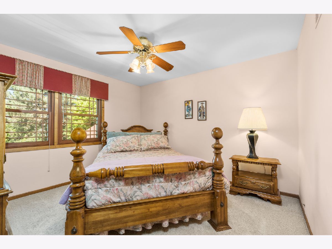
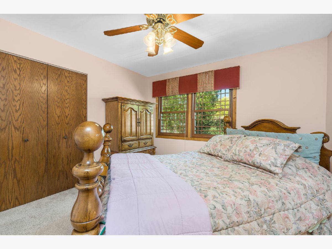
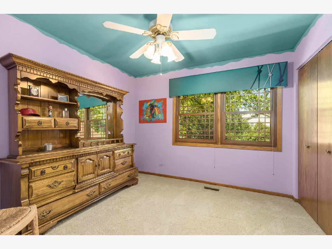
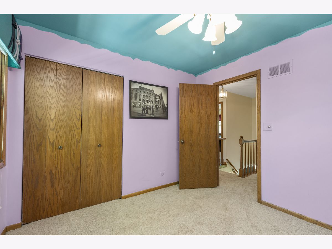
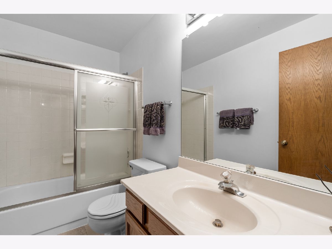
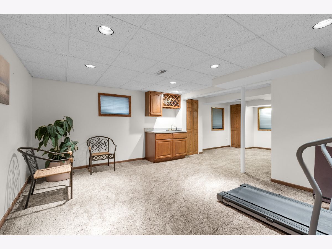
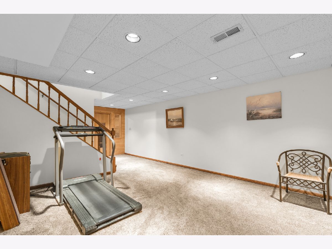
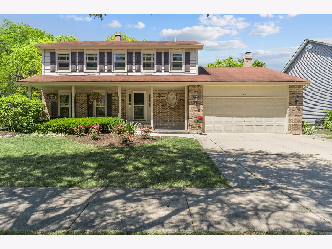
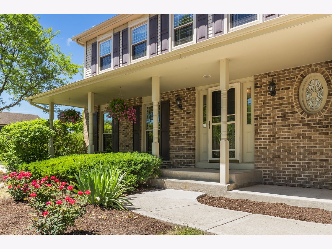
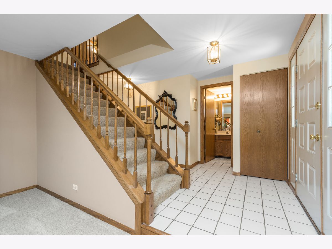
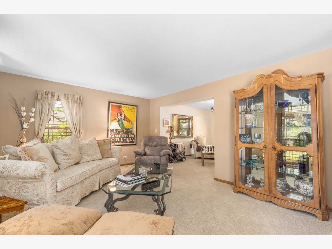
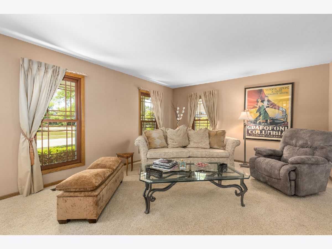
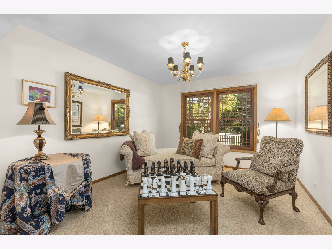
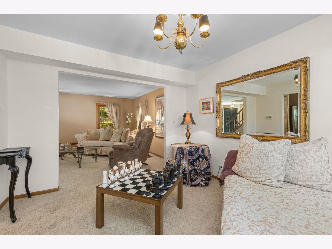
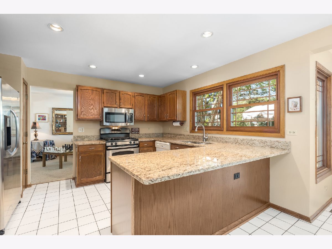
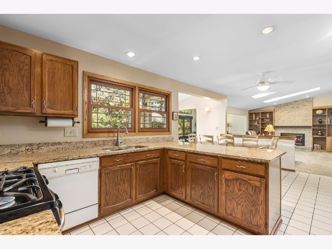
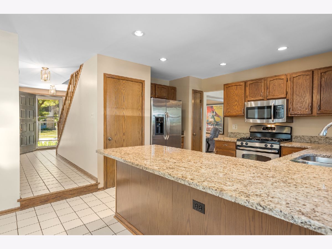
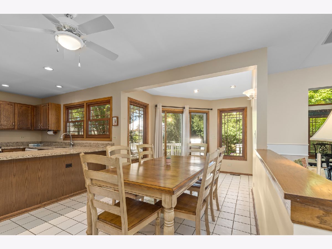
Room Specifics
Total Bedrooms: 4
Bedrooms Above Ground: 4
Bedrooms Below Ground: 0
Dimensions: —
Floor Type: Carpet
Dimensions: —
Floor Type: Carpet
Dimensions: —
Floor Type: Carpet
Full Bathrooms: 3
Bathroom Amenities: Separate Shower,Double Sink,Soaking Tub
Bathroom in Basement: 0
Rooms: Eating Area,Recreation Room
Basement Description: Partially Finished,Storage Space
Other Specifics
| 2 | |
| Concrete Perimeter | |
| Concrete | |
| Deck, Porch, Storms/Screens | |
| Corner Lot,Landscaped,Mature Trees,Partial Fencing,Wood Fence | |
| 0.249 | |
| Unfinished | |
| Full | |
| Vaulted/Cathedral Ceilings, Skylight(s), Sauna/Steam Room, Bar-Wet, First Floor Laundry, Walk-In Closet(s), Open Floorplan, Some Carpeting, Granite Counters, Separate Dining Room | |
| Range, Microwave, Dishwasher, Refrigerator, Washer, Dryer, Disposal | |
| Not in DB | |
| Clubhouse, Park, Pool, Tennis Court(s), Lake, Curbs, Sidewalks, Street Lights, Street Paved | |
| — | |
| — | |
| Wood Burning, Attached Fireplace Doors/Screen, Gas Log, Gas Starter |
Tax History
| Year | Property Taxes |
|---|---|
| 2021 | $10,705 |
Contact Agent
Nearby Similar Homes
Nearby Sold Comparables
Contact Agent
Listing Provided By
Compass





