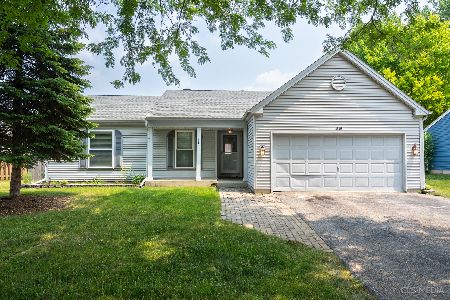1955 College Green Drive, Elgin, Illinois 60123
$230,000
|
Sold
|
|
| Status: | Closed |
| Sqft: | 2,288 |
| Cost/Sqft: | $105 |
| Beds: | 4 |
| Baths: | 3 |
| Year Built: | 1989 |
| Property Taxes: | $6,788 |
| Days On Market: | 2412 |
| Lot Size: | 0,18 |
Description
Newer siding and windows, and all new carpeting throughout. Features of this home include a dramatic 2 story foyer with oak rail banisters. Huge picture window in the massive living room. Family room features a gas fireplace with a custom oak mantle. Light and bright eat in kitchen with SS appliances. Master bedroom with private luxury bath, including a large soaker tub, separate shower and dual sink vanity. Walk in closet with built-in organizers. 2nd floor laundry! FRESHLY PAINTED and READY for new owners! There is even a fenced yard with a great deck for summer BBQ's. Just unpack and begin your new life here!
Property Specifics
| Single Family | |
| — | |
| Colonial | |
| 1989 | |
| None | |
| — | |
| No | |
| 0.18 |
| Kane | |
| College Green | |
| 0 / Not Applicable | |
| None | |
| Public | |
| Public Sewer | |
| 10426039 | |
| 0628231011 |
Nearby Schools
| NAME: | DISTRICT: | DISTANCE: | |
|---|---|---|---|
|
Grade School
Otter Creek Elementary School |
46 | — | |
|
Middle School
Abbott Middle School |
46 | Not in DB | |
|
High School
South Elgin High School |
46 | Not in DB | |
|
Alternate High School
Gifford Street High School |
— | Not in DB | |
Property History
| DATE: | EVENT: | PRICE: | SOURCE: |
|---|---|---|---|
| 13 May, 2013 | Sold | $189,000 | MRED MLS |
| 29 Apr, 2013 | Under contract | $204,900 | MRED MLS |
| 4 Jan, 2013 | Listed for sale | $204,900 | MRED MLS |
| 27 Nov, 2015 | Under contract | $0 | MRED MLS |
| 24 Nov, 2015 | Listed for sale | $0 | MRED MLS |
| 11 Jan, 2018 | Under contract | $0 | MRED MLS |
| 2 Jan, 2018 | Listed for sale | $0 | MRED MLS |
| 19 Aug, 2019 | Sold | $230,000 | MRED MLS |
| 10 Jul, 2019 | Under contract | $239,800 | MRED MLS |
| 21 Jun, 2019 | Listed for sale | $239,800 | MRED MLS |
Room Specifics
Total Bedrooms: 4
Bedrooms Above Ground: 4
Bedrooms Below Ground: 0
Dimensions: —
Floor Type: Carpet
Dimensions: —
Floor Type: Carpet
Dimensions: —
Floor Type: Carpet
Full Bathrooms: 3
Bathroom Amenities: Separate Shower,Double Sink,Soaking Tub
Bathroom in Basement: 0
Rooms: Eating Area
Basement Description: None
Other Specifics
| 2 | |
| Concrete Perimeter | |
| Asphalt | |
| Deck, Storms/Screens | |
| Fenced Yard | |
| 78X109X69X108 | |
| Full,Unfinished | |
| Full | |
| Skylight(s), Second Floor Laundry, Walk-In Closet(s) | |
| Range, Microwave, Dishwasher, Refrigerator, Disposal, Stainless Steel Appliance(s) | |
| Not in DB | |
| Sidewalks, Street Lights, Street Paved | |
| — | |
| — | |
| Gas Log, Gas Starter |
Tax History
| Year | Property Taxes |
|---|---|
| 2013 | $5,667 |
| 2019 | $6,788 |
Contact Agent
Nearby Sold Comparables
Contact Agent
Listing Provided By
Berkshire Hathaway HomeServices American Heritage






