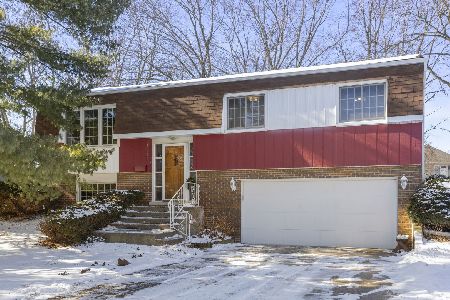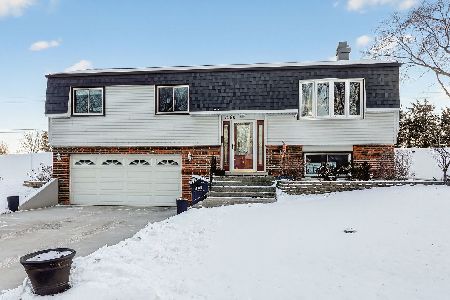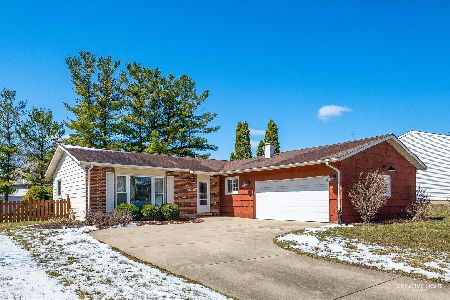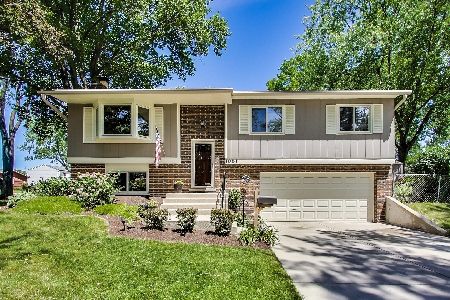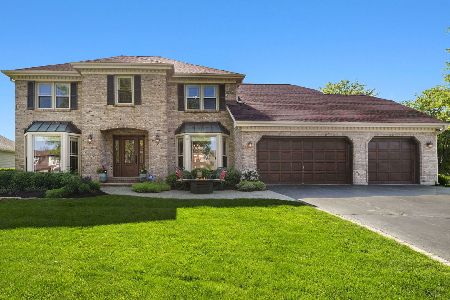1956 Cambridge Lane, Wheaton, Illinois 60189
$325,500
|
Sold
|
|
| Status: | Closed |
| Sqft: | 1,426 |
| Cost/Sqft: | $228 |
| Beds: | 3 |
| Baths: | 2 |
| Year Built: | 1972 |
| Property Taxes: | $6,478 |
| Days On Market: | 1694 |
| Lot Size: | 0,23 |
Description
Your search is over! Sought after updated Wheaton ranch in a wonderful neighborhood checks all the boxes. The definition of move in ready! The second you step through the front door you will know this is home! The foyer has beautiful hardwood floors that continue through the spacious living/multipurpose room. This room has a large window that makes the space so bright and airy with pocket doors into the family room. The pocket doors are mostly glass - ensuring privacy without feeling closed off. So enjoy either a very open concept or the separated space needed for todays living. Both rooms are large, bright and airy with oversized windows for plenty of light and stunning hardwood floors. Large built-in in the family room adds so much character, and storage to the home. The family room flows into the eating area with sliding glass door to deck and wonderful views of the backyard. Plenty of room for a table. The kitchen has been completely redone and is sure to be the favorite room for anyone who loves to cook. Stainless steel appliances, counter depth refrigerator, canned lights, granite countertops, wood floors, plenty of room for more than one chef. Some cabinets have glass front doors to really make this room shine. The master bedroom has plenty of room for all your clothes with large closets. The master suite bath has recently been redone. Second and third bedrooms both have large windows. The additional bathroom has been redone as well. Laundry room has a window and new flooring with a door to the garage. The outside space is just as inviting as the inside with large deck and plenty of mature trees for privacy. Homes like this are rarely available so see it today, you will not be disappointed! Convenient to shopping and highways.
Property Specifics
| Single Family | |
| — | |
| Ranch | |
| 1972 | |
| None | |
| — | |
| No | |
| 0.23 |
| Du Page | |
| — | |
| — / Not Applicable | |
| None | |
| Public | |
| Public Sewer | |
| 11120513 | |
| 0527312015 |
Property History
| DATE: | EVENT: | PRICE: | SOURCE: |
|---|---|---|---|
| 16 Jul, 2021 | Sold | $325,500 | MRED MLS |
| 15 Jun, 2021 | Under contract | $325,500 | MRED MLS |
| 11 Jun, 2021 | Listed for sale | $325,500 | MRED MLS |
| 8 May, 2025 | Sold | $431,000 | MRED MLS |
| 23 Mar, 2025 | Under contract | $410,000 | MRED MLS |
| 21 Mar, 2025 | Listed for sale | $410,000 | MRED MLS |
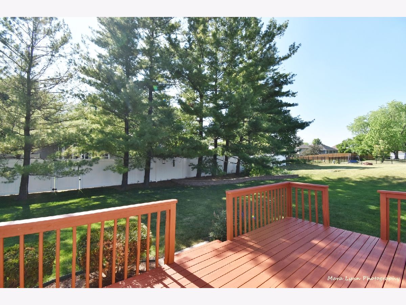
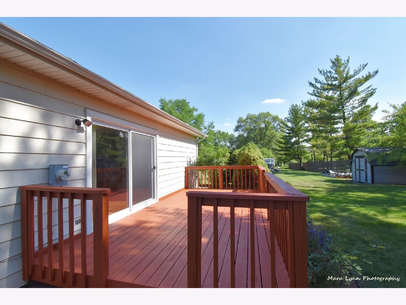
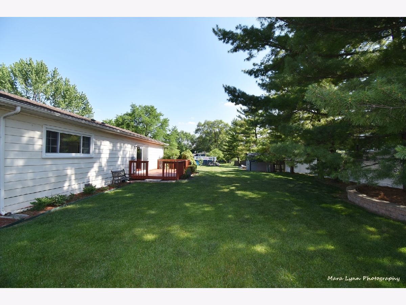
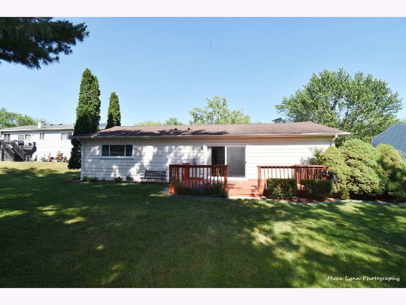
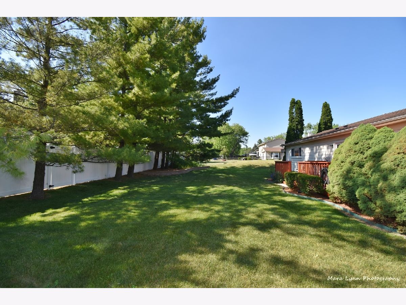
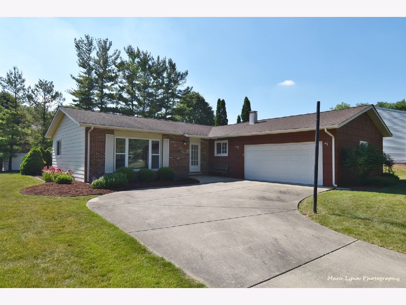
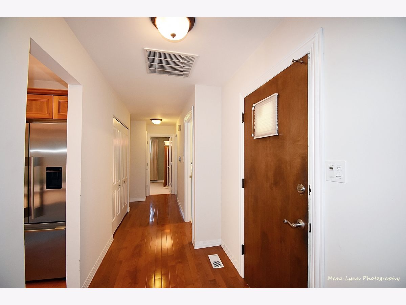
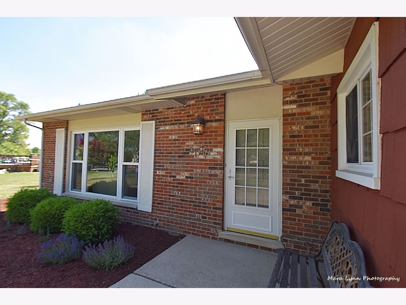
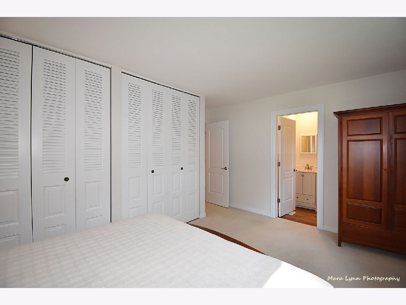
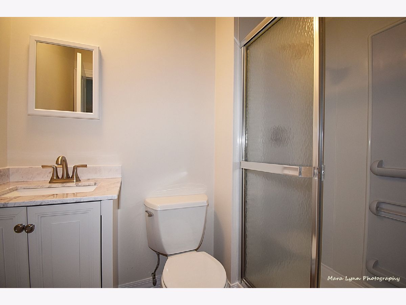
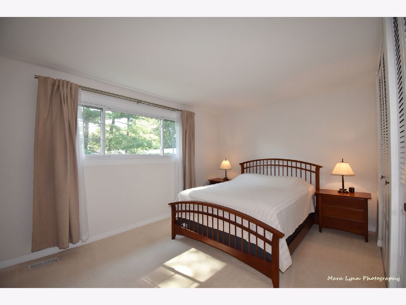
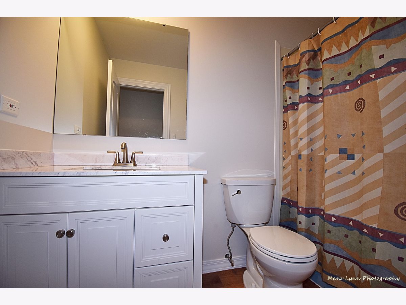
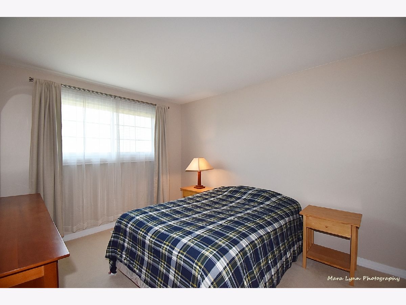
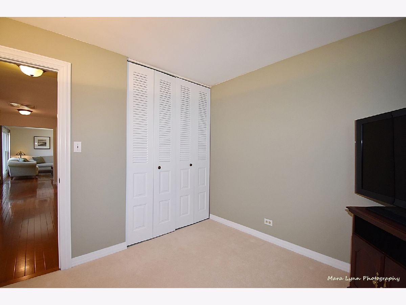
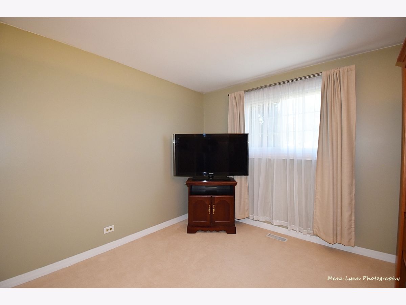
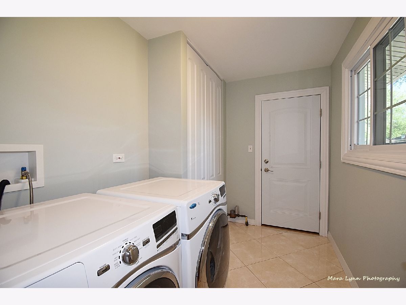
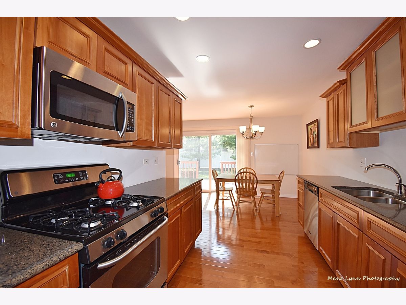
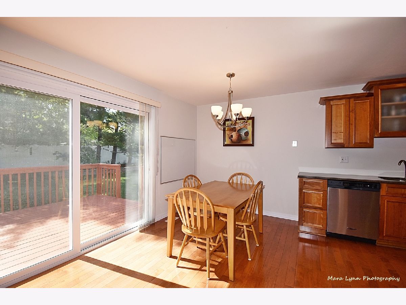
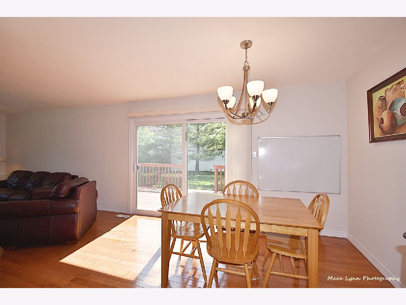
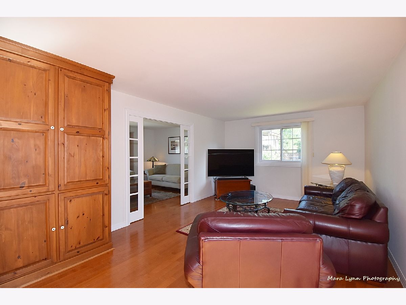
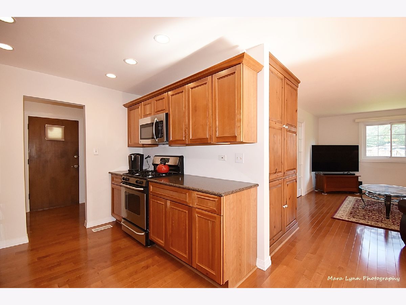
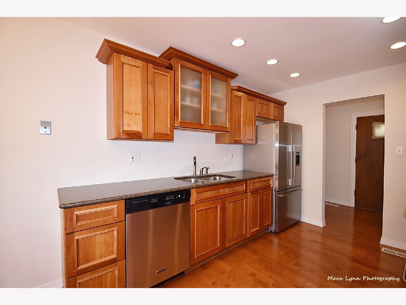
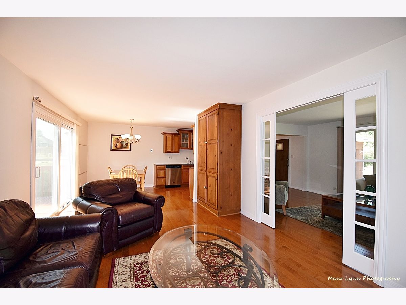
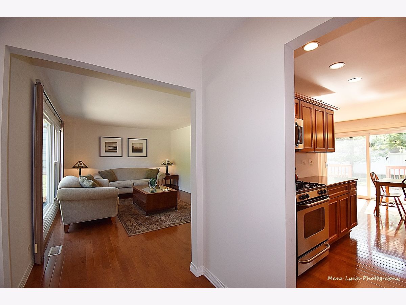
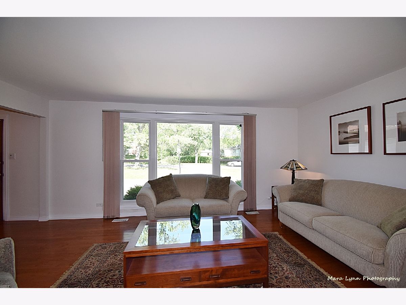
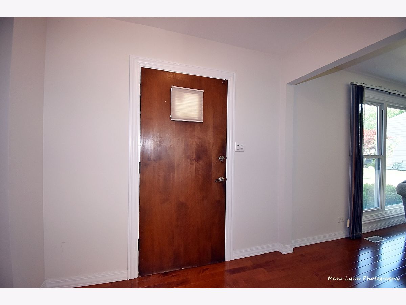
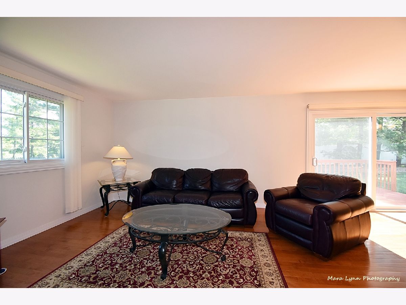
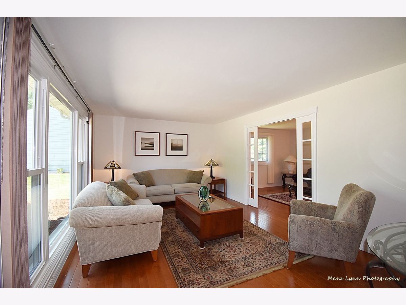
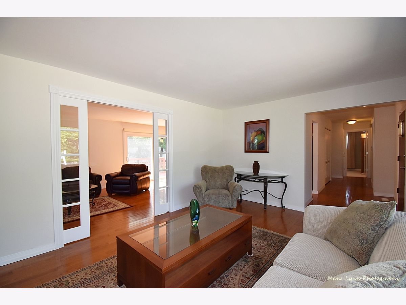
Room Specifics
Total Bedrooms: 3
Bedrooms Above Ground: 3
Bedrooms Below Ground: 0
Dimensions: —
Floor Type: Carpet
Dimensions: —
Floor Type: Carpet
Full Bathrooms: 2
Bathroom Amenities: —
Bathroom in Basement: 0
Rooms: No additional rooms
Basement Description: Crawl
Other Specifics
| 2 | |
| — | |
| — | |
| — | |
| — | |
| 75X135X75X135 | |
| — | |
| Full | |
| — | |
| Range, Microwave, Dishwasher, Refrigerator, Washer, Dryer, Disposal | |
| Not in DB | |
| — | |
| — | |
| — | |
| — |
Tax History
| Year | Property Taxes |
|---|---|
| 2021 | $6,478 |
| 2025 | $6,625 |
Contact Agent
Nearby Similar Homes
Nearby Sold Comparables
Contact Agent
Listing Provided By
REMAX Excels

