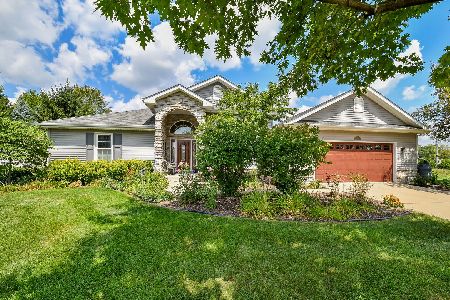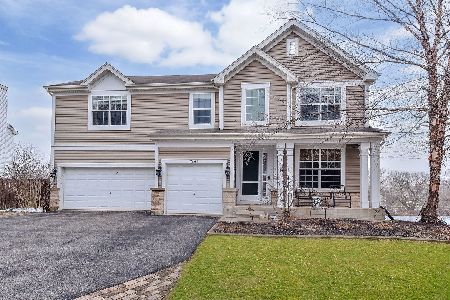1957 Banbury Avenue, Yorkville, Illinois 60560
$280,900
|
Sold
|
|
| Status: | Closed |
| Sqft: | 3,200 |
| Cost/Sqft: | $92 |
| Beds: | 5 |
| Baths: | 3 |
| Year Built: | 2004 |
| Property Taxes: | $11,550 |
| Days On Market: | 2409 |
| Lot Size: | 0,29 |
Description
Beautiful brick-front 5 bedroom, 3 bath home featuring a first floor full bath and bedroom ideal for in-law arrangement. The Spacious kitchen features 42" cabinets, island and butler's pantry. A gorgeous living room dining room combination is perfect for entertaining or family gatherings. The two story family room has a fireplace and views to the pond. There is a huge master bedroom with his and her walk in closets & luxury master bath, plus three large additional bedrooms on the second floor with walk-in or generously sized closets. Second floor also houses a Jack and Jill bathroom and laundry room. The walkout basement has roughed in plumbing waiting for your design ideas. There's a large front porch and rear deck overlooking the fenced yard (5 foot fence) with pond views. Clubhouse pool community with parks and walking paths.
Property Specifics
| Single Family | |
| — | |
| Traditional | |
| 2004 | |
| Full,Walkout | |
| MATISSE | |
| Yes | |
| 0.29 |
| Kendall | |
| Raintree Village | |
| 155 / Quarterly | |
| Clubhouse,Exercise Facilities,Pool | |
| Public | |
| Public Sewer | |
| 10415578 | |
| 0509207005 |
Nearby Schools
| NAME: | DISTRICT: | DISTANCE: | |
|---|---|---|---|
|
Grade School
Circle Center Grade School |
115 | — | |
|
Middle School
Yorkville Middle School |
115 | Not in DB | |
|
High School
Yorkville High School |
115 | Not in DB | |
|
Alternate Elementary School
Yorkville Intermediate School |
— | Not in DB | |
Property History
| DATE: | EVENT: | PRICE: | SOURCE: |
|---|---|---|---|
| 19 Sep, 2019 | Sold | $280,900 | MRED MLS |
| 15 Jul, 2019 | Under contract | $294,000 | MRED MLS |
| — | Last price change | $299,000 | MRED MLS |
| 13 Jun, 2019 | Listed for sale | $299,000 | MRED MLS |
Room Specifics
Total Bedrooms: 5
Bedrooms Above Ground: 5
Bedrooms Below Ground: 0
Dimensions: —
Floor Type: Carpet
Dimensions: —
Floor Type: Carpet
Dimensions: —
Floor Type: Carpet
Dimensions: —
Floor Type: —
Full Bathrooms: 3
Bathroom Amenities: Separate Shower,Double Sink,Garden Tub
Bathroom in Basement: 0
Rooms: Bedroom 5
Basement Description: Unfinished
Other Specifics
| 3 | |
| Concrete Perimeter | |
| Asphalt | |
| Deck, Porch, Storms/Screens | |
| Fenced Yard,Pond(s),Water View | |
| 92X135X91X135 | |
| Unfinished | |
| Full | |
| Vaulted/Cathedral Ceilings, Hardwood Floors, First Floor Bedroom, In-Law Arrangement, Second Floor Laundry, First Floor Full Bath | |
| Range, Microwave, Dishwasher, Refrigerator, Washer, Dryer | |
| Not in DB | |
| Clubhouse, Pool, Sidewalks | |
| — | |
| — | |
| Gas Log |
Tax History
| Year | Property Taxes |
|---|---|
| 2019 | $11,550 |
Contact Agent
Nearby Similar Homes
Nearby Sold Comparables
Contact Agent
Listing Provided By
RE/MAX of Naperville








