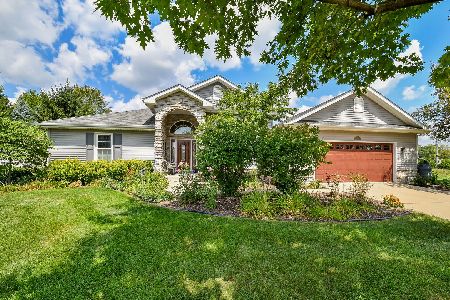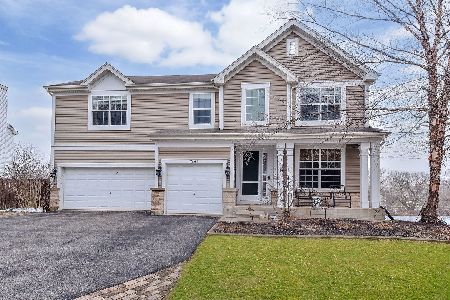1961 Banbury Avenue, Yorkville, Illinois 60560
$293,000
|
Sold
|
|
| Status: | Closed |
| Sqft: | 3,408 |
| Cost/Sqft: | $88 |
| Beds: | 5 |
| Baths: | 3 |
| Year Built: | 2007 |
| Property Taxes: | $10,611 |
| Days On Market: | 2263 |
| Lot Size: | 0,29 |
Description
Wow -- this...one's...AMAZING! Breathtaking sunsets over pond view....AND....sellers have invested over $65,000 into recent improvements & upgrades, including: FULL WALK-OUT FINISHED BASEMENT (tons of daylight with so many windows!), premium wood plank flooring & NEW carpet throughout main floor, gorgeous MASTER BATHROOM RENOVATION with shiplap, Quartz counters, & walk-in custom shower, entire EXTERIOR painting of trim & doors including garage door, MANY NEW windows throughout, main floor bathroom REMODEL, custom fireplace mantle, solid two-story 20-ft x 14-ft cedar deck, FULLY-FENCED yard! Other integrated features that put this one at the TOP of the list: brick front, mature landscaping, massive walk-in kitchen pantry, DOUBLE BAY windows, MASTER SUITE with SITTING ROOM and TWO walk-in closets. GENEROUS bedroom dimensions including TWO 16' x 12' GUEST bedrooms! Optional 5th bedroom on main floor, currently used as office with adorable, custom coat/storage bench - included! ALL APPLIANCES included -- all updated during sellers' ownership, including WASHER/DRYER in large 2nd-floor laundry room! Fantastic location in Raintree Village, within walking distance to clubhouse & pool, sled hill, walking/bike trails, & Yorkville Middle School.
Property Specifics
| Single Family | |
| — | |
| Colonial | |
| 2007 | |
| Full,Walkout | |
| — | |
| Yes | |
| 0.29 |
| Kendall | |
| Raintree Village | |
| 155 / Quarterly | |
| Insurance,Clubhouse,Exercise Facilities,Pool | |
| Public | |
| Sewer-Storm | |
| 10561278 | |
| 0509207006 |
Nearby Schools
| NAME: | DISTRICT: | DISTANCE: | |
|---|---|---|---|
|
Grade School
Circle Center Grade School |
115 | — | |
|
Middle School
Yorkville Middle School |
115 | Not in DB | |
|
High School
Yorkville High School |
115 | Not in DB | |
|
Alternate Elementary School
Yorkville Intermediate School |
— | Not in DB | |
Property History
| DATE: | EVENT: | PRICE: | SOURCE: |
|---|---|---|---|
| 23 Dec, 2019 | Sold | $293,000 | MRED MLS |
| 11 Nov, 2019 | Under contract | $299,900 | MRED MLS |
| 6 Nov, 2019 | Listed for sale | $299,900 | MRED MLS |
Room Specifics
Total Bedrooms: 5
Bedrooms Above Ground: 5
Bedrooms Below Ground: 0
Dimensions: —
Floor Type: —
Dimensions: —
Floor Type: —
Dimensions: —
Floor Type: —
Dimensions: —
Floor Type: —
Full Bathrooms: 3
Bathroom Amenities: Double Sink
Bathroom in Basement: 0
Rooms: Bedroom 5
Basement Description: Unfinished
Other Specifics
| 3 | |
| — | |
| Asphalt | |
| Deck, Porch | |
| Fenced Yard,Landscaped,Pond(s),Water View | |
| 92 X 135 | |
| — | |
| Full | |
| Vaulted/Cathedral Ceilings, Wood Laminate Floors, Second Floor Laundry, Built-in Features, Walk-In Closet(s) | |
| Range, Microwave, Dishwasher, Refrigerator, Washer, Dryer | |
| Not in DB | |
| Clubhouse, Pool | |
| — | |
| — | |
| Wood Burning, Gas Starter |
Tax History
| Year | Property Taxes |
|---|---|
| 2019 | $10,611 |
Contact Agent
Nearby Similar Homes
Nearby Sold Comparables
Contact Agent
Listing Provided By
KETTLEY and Company, REALTORS








