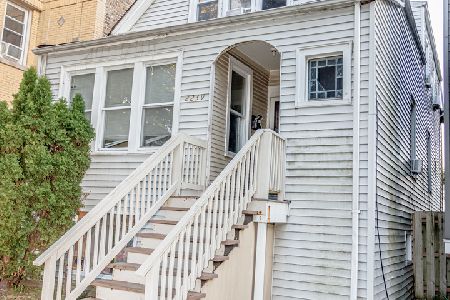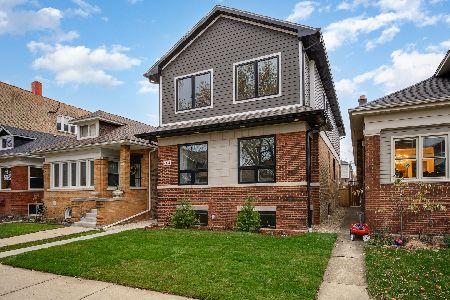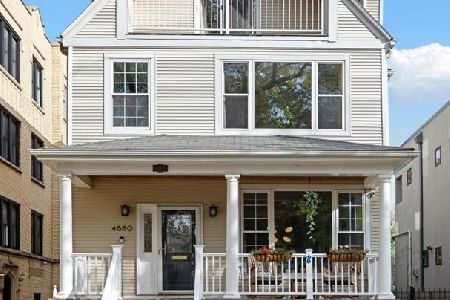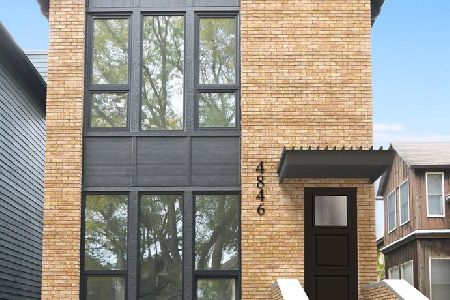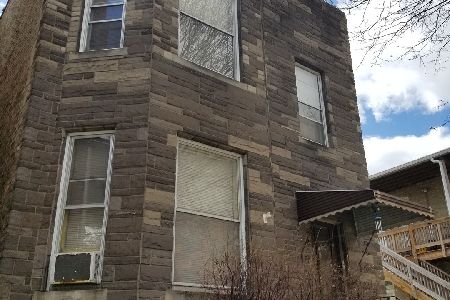1957 Summerdale Avenue, Lincoln Square, Chicago, Illinois 60640
$880,000
|
Sold
|
|
| Status: | Closed |
| Sqft: | 3,900 |
| Cost/Sqft: | $231 |
| Beds: | 5 |
| Baths: | 4 |
| Year Built: | 2006 |
| Property Taxes: | $16,220 |
| Days On Market: | 2205 |
| Lot Size: | 0,07 |
Description
Magnificent 5 Bedroom home on a welcoming tree-lined street. Slate tiled Foyer opens to the formal Living Room that is centered on a beautiful gas fireplace. Enjoy entertaining in the elegant Dining Room or hold casual conversations while cooking in the huge Kitchen that boast 2 pantries, high-end appliances; 2 ovens, cook-top w/hood, built-in frig, and tons of counter space and cabinets (white Kitchen virtually 'painted'). The Family Room is open to both the Kitchen and the walk-out Deck. The 2nd floor has a large Master Suite w/cathedral ceiling and balcony. There are also 2 other Bedrooms, full Bath and the Laundry Room on this level. Relax & play in the lower level's huge Rec Room that features both a gas fireplace and wet-bar (w/icemaker & frig). There are 2 more Bedrooms and a full Bath on this level that has walk-out access to the back yard. Enjoy the great outdoors in multiple spaces; BBQ on the walk-out deck, dine under the roof-top gazebo or relax on your front Porch. House features: 2 HV/AC systems, built-in speakers on all levels, 2 car garage, zoned garden irrigation. Excellent location, near Metra, CTA Brown + Red Line stations and wonderful Andersonville dining & shopping. Walk to highly ranked (level 1+) public schools or choice of several private schools. Close to beautiful city and lake-front parks. Enjoy Bowmanville's tranquility while being close to Andersonville/Lincoln Square.
Property Specifics
| Single Family | |
| — | |
| Victorian | |
| 2006 | |
| Full,English | |
| — | |
| No | |
| 0.07 |
| Cook | |
| — | |
| 0 / Not Applicable | |
| None | |
| Lake Michigan | |
| Public Sewer | |
| 10611012 | |
| 14072150070000 |
Nearby Schools
| NAME: | DISTRICT: | DISTANCE: | |
|---|---|---|---|
|
Grade School
Chappell Elementary School |
299 | — | |
|
Middle School
Chappell Elementary School |
299 | Not in DB | |
|
High School
Amundsen High School |
299 | Not in DB | |
Property History
| DATE: | EVENT: | PRICE: | SOURCE: |
|---|---|---|---|
| 13 Mar, 2007 | Sold | $860,500 | MRED MLS |
| 26 Feb, 2007 | Under contract | $899,900 | MRED MLS |
| 29 Nov, 2006 | Listed for sale | $899,900 | MRED MLS |
| 21 Apr, 2020 | Sold | $880,000 | MRED MLS |
| 24 Feb, 2020 | Under contract | $899,000 | MRED MLS |
| 15 Jan, 2020 | Listed for sale | $899,000 | MRED MLS |
Room Specifics
Total Bedrooms: 5
Bedrooms Above Ground: 5
Bedrooms Below Ground: 0
Dimensions: —
Floor Type: Carpet
Dimensions: —
Floor Type: Carpet
Dimensions: —
Floor Type: Carpet
Dimensions: —
Floor Type: —
Full Bathrooms: 4
Bathroom Amenities: Whirlpool,Separate Shower,Steam Shower,Double Sink
Bathroom in Basement: 1
Rooms: Balcony/Porch/Lanai,Bedroom 5,Deck,Foyer,Recreation Room,Terrace
Basement Description: Finished,Exterior Access
Other Specifics
| 2 | |
| Concrete Perimeter | |
| Off Alley | |
| Balcony, Deck, Roof Deck | |
| — | |
| 25X125 | |
| Pull Down Stair | |
| Full | |
| Vaulted/Cathedral Ceilings, Skylight(s), Bar-Wet, Hardwood Floors, Second Floor Laundry, Walk-In Closet(s) | |
| Double Oven, Range, Microwave, Dishwasher, Refrigerator, Bar Fridge, Washer, Dryer, Disposal, Stainless Steel Appliance(s), Range Hood | |
| Not in DB | |
| — | |
| — | |
| — | |
| Attached Fireplace Doors/Screen, Gas Log |
Tax History
| Year | Property Taxes |
|---|---|
| 2020 | $16,220 |
Contact Agent
Nearby Similar Homes
Nearby Sold Comparables
Contact Agent
Listing Provided By
@properties

