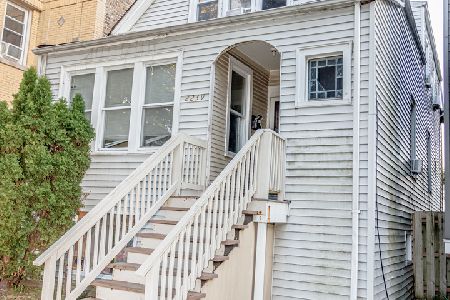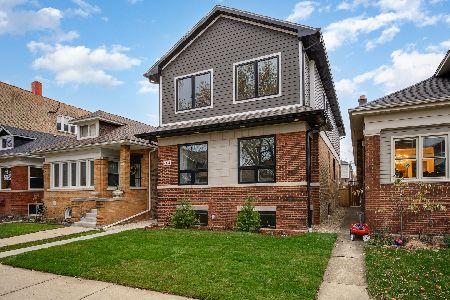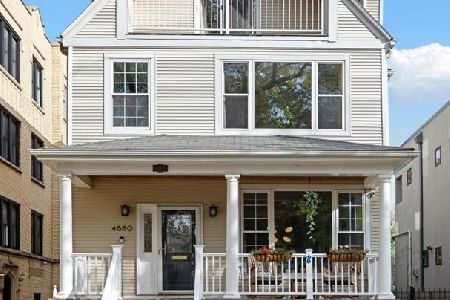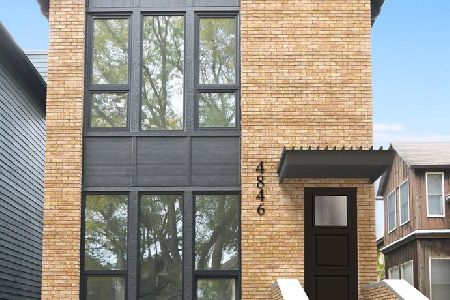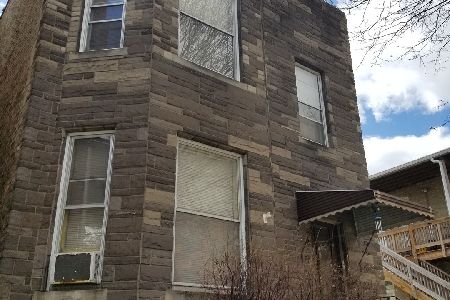1957 Summerdale Avenue, Lincoln Square, Chicago, Illinois 60640
$860,500
|
Sold
|
|
| Status: | Closed |
| Sqft: | 3,900 |
| Cost/Sqft: | $231 |
| Beds: | 5 |
| Baths: | 4 |
| Year Built: | 2006 |
| Property Taxes: | $0 |
| Days On Market: | 7000 |
| Lot Size: | 0,00 |
Description
Luxurious details await you in this beautifully crafted 5BR, 3.5BA light-filled new home. Connoisseur's kitchen. Multiple decks. 3 fireplaces. Lavish master suite w/ balcony, abundant closets, skylights, steam shower, body sprays and whirlpool. Pre-wired for stereo and plasma TVs. 2nd floor laundry. Walk to El, downtown Andersonville and Lincoln Square.
Property Specifics
| Single Family | |
| — | |
| Victorian | |
| 2006 | |
| Full,Walkout | |
| — | |
| No | |
| — |
| Cook | |
| — | |
| 0 / Not Applicable | |
| None | |
| Lake Michigan | |
| Public Sewer | |
| 06349313 | |
| 14072150070000 |
Nearby Schools
| NAME: | DISTRICT: | DISTANCE: | |
|---|---|---|---|
|
High School
Amundsen High School |
299 | Not in DB | |
Property History
| DATE: | EVENT: | PRICE: | SOURCE: |
|---|---|---|---|
| 13 Mar, 2007 | Sold | $860,500 | MRED MLS |
| 26 Feb, 2007 | Under contract | $899,900 | MRED MLS |
| 29 Nov, 2006 | Listed for sale | $899,900 | MRED MLS |
| 21 Apr, 2020 | Sold | $880,000 | MRED MLS |
| 24 Feb, 2020 | Under contract | $899,000 | MRED MLS |
| 15 Jan, 2020 | Listed for sale | $899,000 | MRED MLS |
Room Specifics
Total Bedrooms: 7
Bedrooms Above Ground: 5
Bedrooms Below Ground: 2
Dimensions: —
Floor Type: Carpet
Dimensions: —
Floor Type: Carpet
Dimensions: —
Floor Type: Carpet
Dimensions: —
Floor Type: —
Dimensions: —
Floor Type: —
Dimensions: —
Floor Type: —
Full Bathrooms: 4
Bathroom Amenities: Whirlpool,Separate Shower,Steam Shower,Double Sink
Bathroom in Basement: 1
Rooms: Bedroom 5,Great Room,Recreation Room,Utility Room-2nd Floor
Basement Description: Finished,Exterior Access
Other Specifics
| 2 | |
| Concrete Perimeter | |
| — | |
| Balcony | |
| — | |
| 25X125 | |
| Pull Down Stair | |
| Full | |
| Skylight(s) | |
| Double Oven, Range, Microwave, Dishwasher, Refrigerator, Washer, Dryer, Disposal | |
| Not in DB | |
| — | |
| — | |
| — | |
| Attached Fireplace Doors/Screen, Gas Log |
Tax History
| Year | Property Taxes |
|---|---|
| 2020 | $16,220 |
Contact Agent
Nearby Similar Homes
Nearby Sold Comparables
Contact Agent
Listing Provided By
Coldwell Banker Residential

