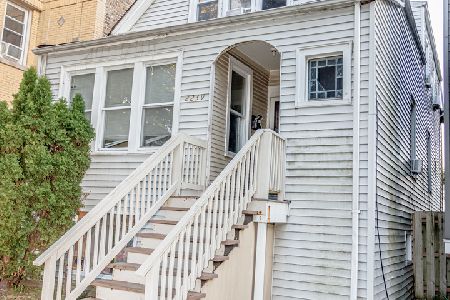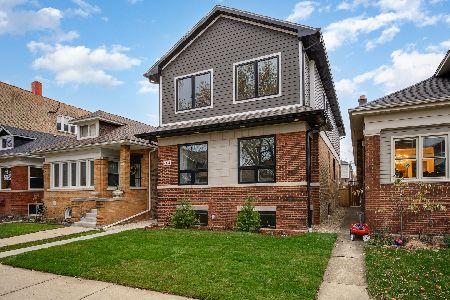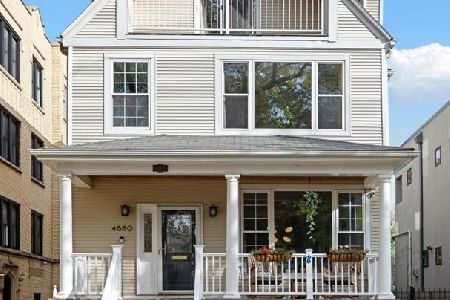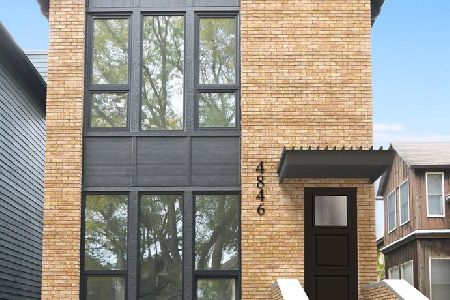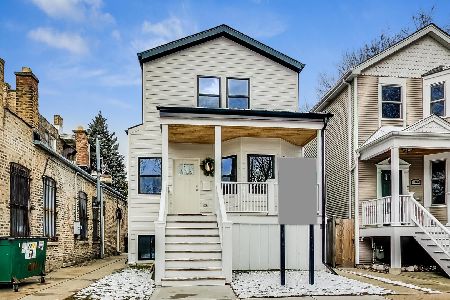1960 Berwyn Avenue, Lincoln Square, Chicago, Illinois 60640
$1,230,000
|
Sold
|
|
| Status: | Closed |
| Sqft: | 3,942 |
| Cost/Sqft: | $323 |
| Beds: | 5 |
| Baths: | 6 |
| Year Built: | 2019 |
| Property Taxes: | $2,614 |
| Days On Market: | 2317 |
| Lot Size: | 0,00 |
Description
NEW CONSTRUCTION. GREAT NEIGHBORHOOD. 5 BEDROOM 4 FULL AND 2 HALF BATHS. ATTENTION TO DETAIL. EXPERIENCED BUILDER. TOP END FINISHES, CHEFS KITCHEN, QUARTZ COUNTERS, WOLF RANGE WITH 6 BURNERS AND GRIDDLE, SUBZERO FRIDGE AND BUTLERS GALLEY WITH SINK AND WINE FRIDGE. CUSTOM BUILT IN DESK AND BANQUET. 2ND FLOOR INCLUDES MASTER SUITE WITH WALK-IN CLOSET, SOAKING TUB, STEAM SHOWER AND MULTIPLE BODY SPRAYS. AND RAIN FALL FAUCET. TWO ADDITIONAL EN-SUITE BEDROOMS AND 2ND FLOOR LAUNDRY ROOM. LOWER LEVEL REC ROOM WITH BUILT-INS, WET BAR AND, ONE AND ONE HALF BATHROOMS AND TWO BEDROOMS WITH ONE EN-SUITE BEDROOM. PAVED YARD WITH GARAGE ROOF.
Property Specifics
| Single Family | |
| — | |
| Farmhouse | |
| 2019 | |
| Full,English | |
| — | |
| No | |
| — |
| Cook | |
| — | |
| 0 / Not Applicable | |
| None | |
| Lake Michigan,Public | |
| Public Sewer | |
| 10529506 | |
| 14072150170000 |
Property History
| DATE: | EVENT: | PRICE: | SOURCE: |
|---|---|---|---|
| 28 Nov, 2018 | Sold | $365,000 | MRED MLS |
| 26 Sep, 2018 | Under contract | $399,900 | MRED MLS |
| 6 Sep, 2018 | Listed for sale | $399,900 | MRED MLS |
| 9 Jan, 2020 | Sold | $1,230,000 | MRED MLS |
| 27 Nov, 2019 | Under contract | $1,275,000 | MRED MLS |
| 25 Sep, 2019 | Listed for sale | $1,275,000 | MRED MLS |
Room Specifics
Total Bedrooms: 5
Bedrooms Above Ground: 5
Bedrooms Below Ground: 0
Dimensions: —
Floor Type: Hardwood
Dimensions: —
Floor Type: Hardwood
Dimensions: —
Floor Type: Carpet
Dimensions: —
Floor Type: —
Full Bathrooms: 6
Bathroom Amenities: Whirlpool,Separate Shower,Steam Shower,Double Sink,Full Body Spray Shower
Bathroom in Basement: 1
Rooms: Bedroom 5,Walk In Closet,Recreation Room,Pantry
Basement Description: Finished
Other Specifics
| 2 | |
| Concrete Perimeter | |
| Off Alley | |
| Deck, Patio, Porch, Roof Deck, Storms/Screens | |
| — | |
| 25X125 | |
| Pull Down Stair | |
| Full | |
| Bar-Dry, Bar-Wet, Hardwood Floors, Second Floor Laundry | |
| Double Oven, Range, Microwave, Dishwasher, Refrigerator, High End Refrigerator, Washer, Dryer, Disposal, Stainless Steel Appliance(s), Wine Refrigerator, Range Hood | |
| Not in DB | |
| — | |
| — | |
| — | |
| Gas Starter |
Tax History
| Year | Property Taxes |
|---|---|
| 2018 | $2,275 |
| 2020 | $2,614 |
Contact Agent
Nearby Similar Homes
Nearby Sold Comparables
Contact Agent
Listing Provided By
Village Realty & Inv.

