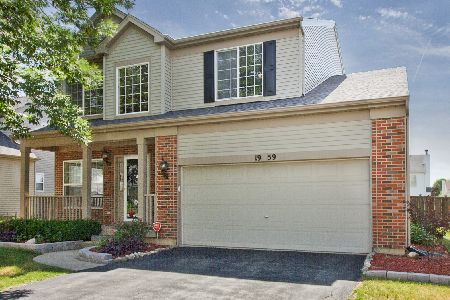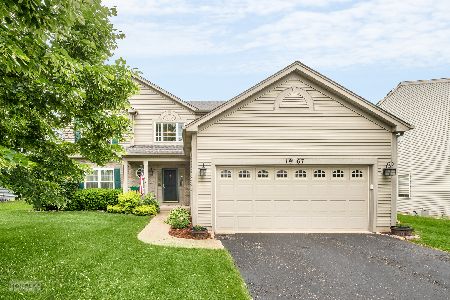1959 Congrove Drive, Aurora, Illinois 60503
$182,500
|
Sold
|
|
| Status: | Closed |
| Sqft: | 1,920 |
| Cost/Sqft: | $115 |
| Beds: | 3 |
| Baths: | 4 |
| Year Built: | 2001 |
| Property Taxes: | $6,858 |
| Days On Market: | 5110 |
| Lot Size: | 0,00 |
Description
Beautiful home in excellent condition! Stunning Brazillian cherry floors through much of the main level. Nice kitchen overlooks family room and backyard. Bedrooms all nicely decorated and good sized with lots of closet space. Basement is fully finished (but saved room for storage!) with a full bath. Acclaimed school district 308, nice convenient neighborhood, and seller says neighbors are great! Don't miss it!
Property Specifics
| Single Family | |
| — | |
| — | |
| 2001 | |
| Full | |
| BROOKSTONE | |
| No | |
| — |
| Kendall | |
| Misty Creek | |
| 135 / Annual | |
| Other | |
| Public | |
| Public Sewer, Sewer-Storm | |
| 07981656 | |
| 0301278005 |
Nearby Schools
| NAME: | DISTRICT: | DISTANCE: | |
|---|---|---|---|
|
Grade School
The Wheatlands Elementary School |
308 | — | |
|
Middle School
Bednarcik Junior High |
308 | Not in DB | |
|
High School
Oswego East High School |
308 | Not in DB | |
Property History
| DATE: | EVENT: | PRICE: | SOURCE: |
|---|---|---|---|
| 26 Jun, 2008 | Sold | $265,000 | MRED MLS |
| 5 May, 2008 | Under contract | $269,900 | MRED MLS |
| 18 Mar, 2008 | Listed for sale | $269,900 | MRED MLS |
| 11 Jan, 2013 | Sold | $182,500 | MRED MLS |
| 5 Mar, 2012 | Under contract | $219,900 | MRED MLS |
| — | Last price change | $229,900 | MRED MLS |
| 25 Jan, 2012 | Listed for sale | $229,900 | MRED MLS |
| 4 May, 2018 | Sold | $276,500 | MRED MLS |
| 26 Mar, 2018 | Under contract | $279,900 | MRED MLS |
| 20 Mar, 2018 | Listed for sale | $279,900 | MRED MLS |
| 24 Aug, 2020 | Sold | $285,000 | MRED MLS |
| 18 Jul, 2020 | Under contract | $300,000 | MRED MLS |
| 4 Jul, 2020 | Listed for sale | $300,000 | MRED MLS |
Room Specifics
Total Bedrooms: 3
Bedrooms Above Ground: 3
Bedrooms Below Ground: 0
Dimensions: —
Floor Type: Carpet
Dimensions: —
Floor Type: Carpet
Full Bathrooms: 4
Bathroom Amenities: Separate Shower,Double Sink
Bathroom in Basement: 1
Rooms: Breakfast Room,Play Room,Recreation Room
Basement Description: Finished
Other Specifics
| 2 | |
| Concrete Perimeter | |
| Asphalt | |
| Deck | |
| — | |
| 64.02X124.98X64.02X125 | |
| Unfinished | |
| Full | |
| — | |
| Range, Microwave, Dishwasher, Refrigerator, Disposal | |
| Not in DB | |
| Sidewalks, Street Lights, Street Paved | |
| — | |
| — | |
| — |
Tax History
| Year | Property Taxes |
|---|---|
| 2008 | $6,250 |
| 2013 | $6,858 |
| 2018 | $7,664 |
| 2020 | $8,795 |
Contact Agent
Nearby Similar Homes
Nearby Sold Comparables
Contact Agent
Listing Provided By
RE/MAX TOWN & COUNTRY












