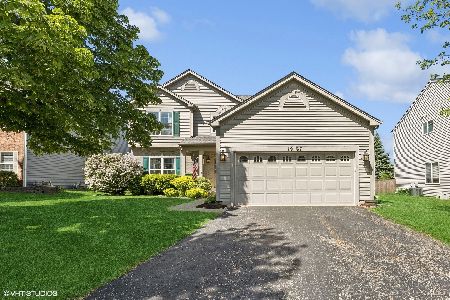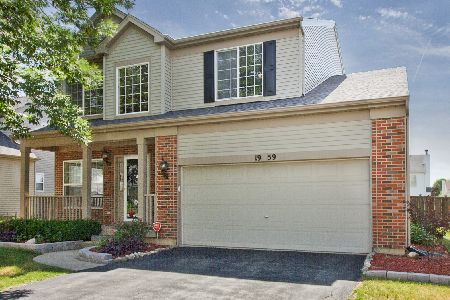1967 Congrove Drive, Aurora, Illinois 60503
$340,000
|
Sold
|
|
| Status: | Closed |
| Sqft: | 1,762 |
| Cost/Sqft: | $184 |
| Beds: | 3 |
| Baths: | 3 |
| Year Built: | 2000 |
| Property Taxes: | $8,662 |
| Days On Market: | 1328 |
| Lot Size: | 0,18 |
Description
Welcome home! This well maintained home is just what you've been looking for. Guests are greeting in the dramatic 2 story foyer with turned staircase. Formal living and dining rooms are great for holiday gatherings. Great kitchen with lots of cabinets, granite counter tops, pantry, new Black SS appliances and breakfast area with sliders opening to the patio. Family room with fireplace is the perfect place to watch your favorite shows. Conveniently located 1st floor laundry with new washer and dryer, and powder room complete the main floor. Upstairs you will find the spacious master suite with large walk in closet and full private bath. Generous sized 2nd and 3rd bedrooms have large closets as well and share the full hall guest bath. Need even more room?? Head on down to the basement where you will find a work shop area with utility sink, a cemented crawl space for storage and plenty of additional room for your finishing ideas. You will love the beautifully landscaped and fully fenced back yard for all of your summer BBQ's and outdoor enjoyment! New roof 2017, windows 2015-17, BRAND NEW FURNACE & AC JUNE 2022, New water heater, sump pump, water softener & central humidifier, garage door opener & all new smoke detectors for buyer peace of mind. This one is ready to go!
Property Specifics
| Single Family | |
| — | |
| — | |
| 2000 | |
| — | |
| — | |
| No | |
| 0.18 |
| Kendall | |
| Misty Creek | |
| 160 / Annual | |
| — | |
| — | |
| — | |
| 11416291 | |
| 0301278006 |
Nearby Schools
| NAME: | DISTRICT: | DISTANCE: | |
|---|---|---|---|
|
Grade School
The Wheatlands Elementary School |
308 | — | |
|
Middle School
Bednarcik Junior High School |
308 | Not in DB | |
|
High School
Oswego East High School |
308 | Not in DB | |
Property History
| DATE: | EVENT: | PRICE: | SOURCE: |
|---|---|---|---|
| 28 Sep, 2018 | Sold | $249,900 | MRED MLS |
| 21 Aug, 2018 | Under contract | $249,900 | MRED MLS |
| 10 Aug, 2018 | Listed for sale | $249,900 | MRED MLS |
| 22 Jul, 2022 | Sold | $340,000 | MRED MLS |
| 23 Jun, 2022 | Under contract | $325,000 | MRED MLS |
| 2 Jun, 2022 | Listed for sale | $325,000 | MRED MLS |
| 8 Jul, 2024 | Sold | $405,100 | MRED MLS |
| 20 May, 2024 | Under contract | $364,995 | MRED MLS |
| 13 May, 2024 | Listed for sale | $364,995 | MRED MLS |
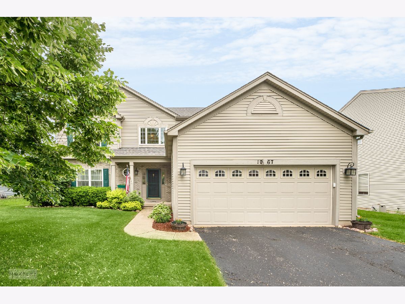
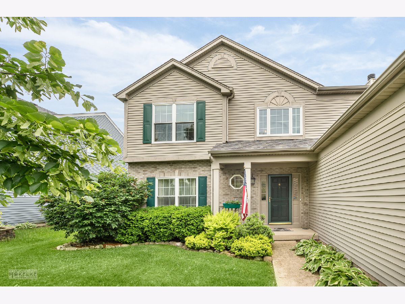
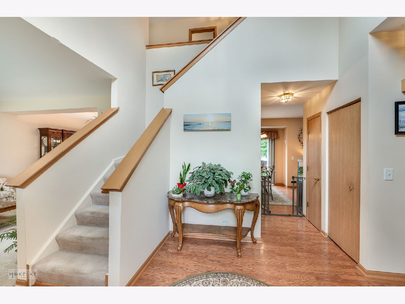
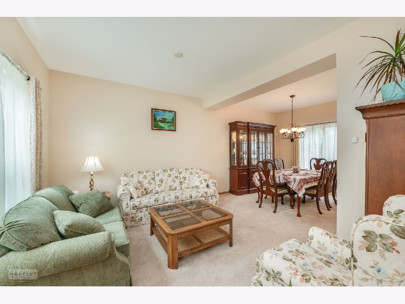
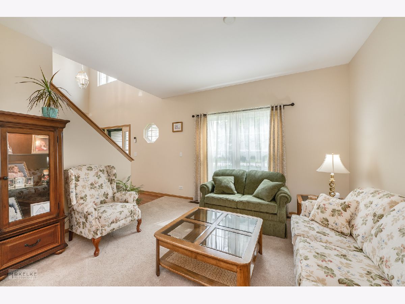
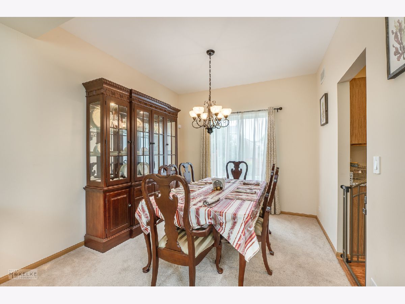
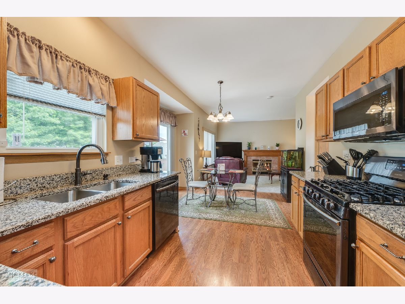
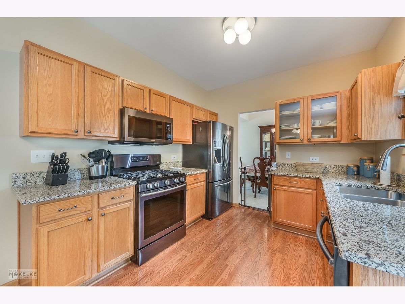
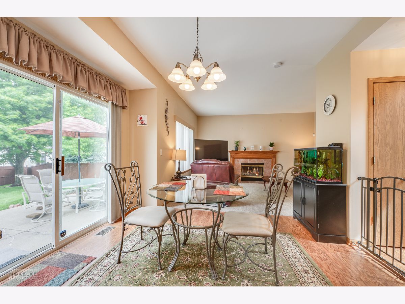
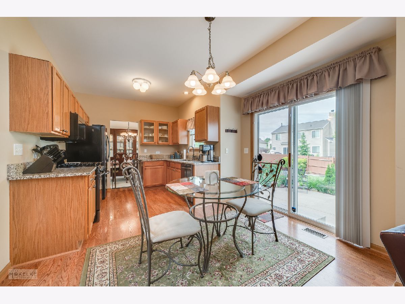
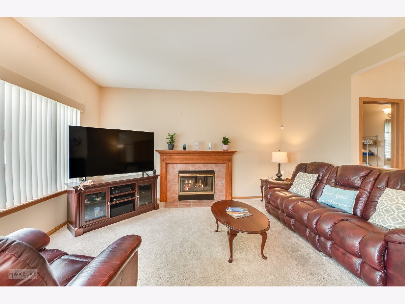
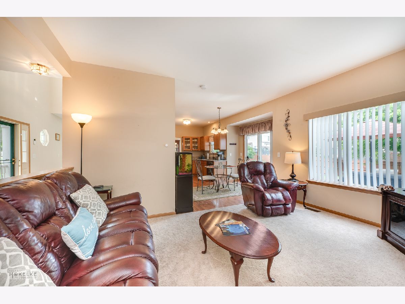
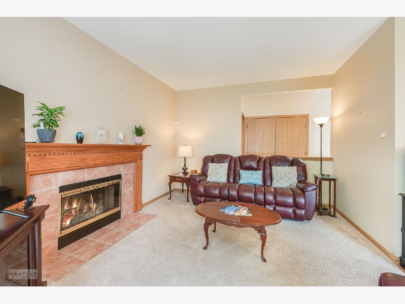
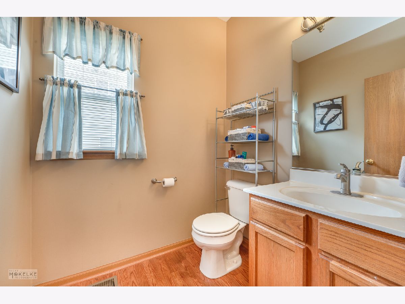
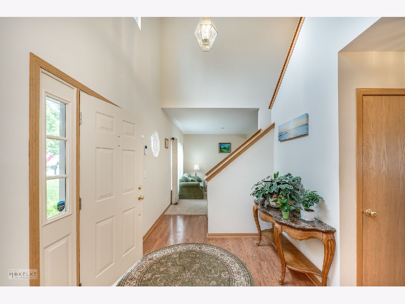
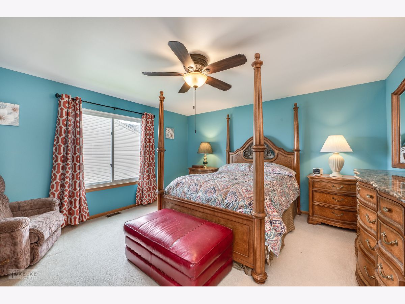
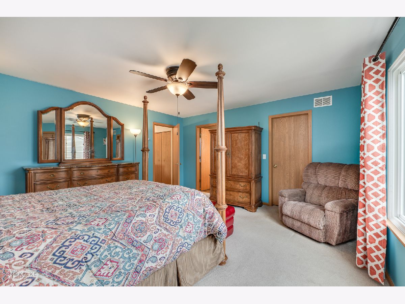
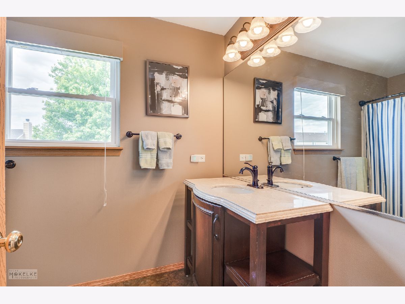
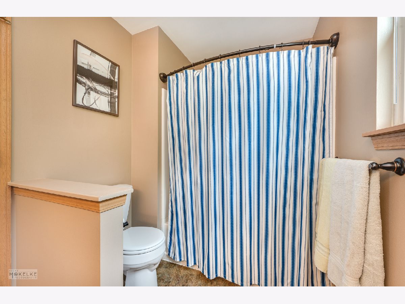
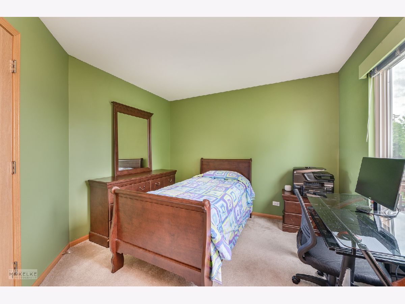
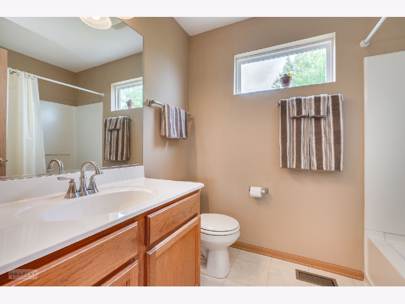
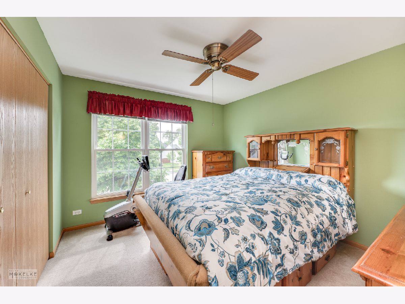
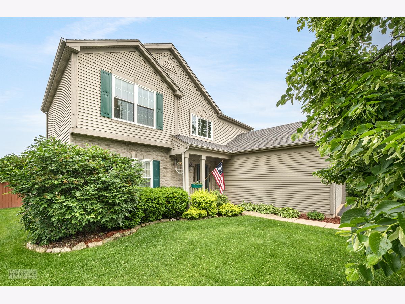
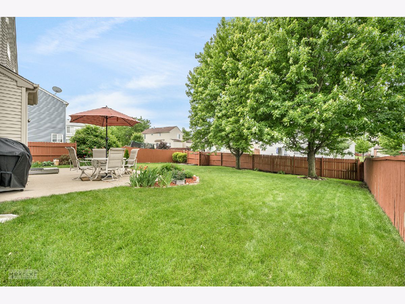
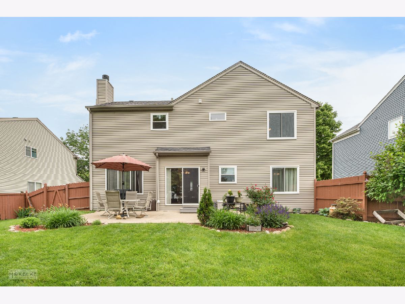
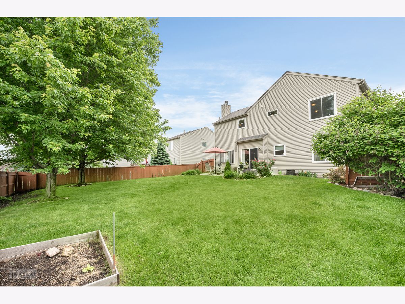
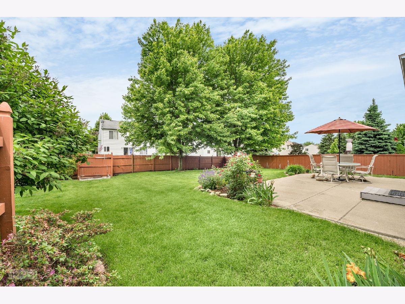
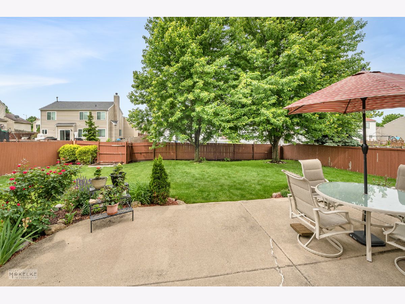
Room Specifics
Total Bedrooms: 3
Bedrooms Above Ground: 3
Bedrooms Below Ground: 0
Dimensions: —
Floor Type: —
Dimensions: —
Floor Type: —
Full Bathrooms: 3
Bathroom Amenities: —
Bathroom in Basement: 0
Rooms: —
Basement Description: Unfinished
Other Specifics
| 2 | |
| — | |
| Asphalt | |
| — | |
| — | |
| 64.02 X 124.98 | |
| — | |
| — | |
| — | |
| — | |
| Not in DB | |
| — | |
| — | |
| — | |
| — |
Tax History
| Year | Property Taxes |
|---|---|
| 2018 | $7,265 |
| 2022 | $8,662 |
| 2024 | $8,966 |
Contact Agent
Nearby Similar Homes
Nearby Sold Comparables
Contact Agent
Listing Provided By
Coldwell Banker Real Estate Group







