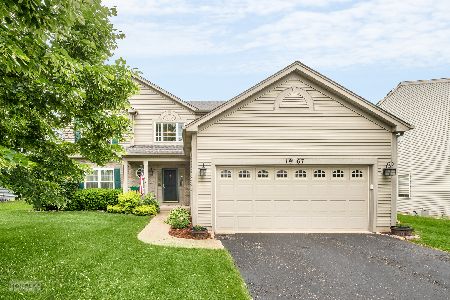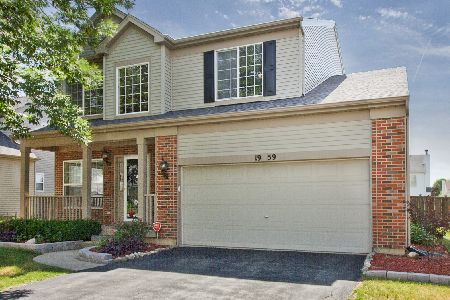1967 Congrove Drive, Aurora, Illinois 60503
$405,100
|
Sold
|
|
| Status: | Closed |
| Sqft: | 1,762 |
| Cost/Sqft: | $207 |
| Beds: | 3 |
| Baths: | 3 |
| Year Built: | 2000 |
| Property Taxes: | $8,966 |
| Days On Market: | 618 |
| Lot Size: | 0,18 |
Description
Welcome to your new home in Misty Creek! This meticulously maintained residence is exactly what you've been searching for. Step inside to a welcoming two-story foyer featuring a gracefully turned staircase. No need for a vacuum as the entire home has LVP flooring. The owners have also added recess lights to every room in the home creating a timeless look and brighter environment. The formal living and dining areas are ideal for hosting festive gatherings. The home flows seamlessly together, leading to the heart of the home, the kitchen. The kitchen is a chef's delight, boasting ample cabinets, elegant granite countertops, a pantry, NEWER Black Stainless Steel appliances, and a cozy breakfast nook with sliding doors that open onto the patio. Stay engaged with friends, family and loved ones in the open family room with a fireplace. On the main floor, you'll also find a convenient laundry room with NEW washer and dryer, along with a powder room for guests. Upstairs, retreat to! The spacious master suite, complete with a large walk-in closet and full ensuite bath. The second and third bedrooms are generously sized, each offering ample closet space and sharing a full guest bath. Looking for even more space? Head downstairs to the basement, where you'll discover a workshop area with a utility sink, a cemented crawl space for storage, and plenty of potential for your personal finishing touches. Outside, you'll adore the beautifully landscaped and fully fenced backyard, perfect for hosting summer BBQs and/or a tranquil escape for an evening read with the sunset in the background. Walking distance to Wheatlands elementary, and minutes away from shopping, restaurants, and activities on Route 34. New roof 2017, windows 2015-17, BRAND NEW FURNACE & AC JUNE 2022, New water heater, sump pump, water softener & central humidifier, garage door opener & all new smoke detectors for buyer peace of mind. Schedule an appointment today before this is gone!
Property Specifics
| Single Family | |
| — | |
| — | |
| 2000 | |
| — | |
| — | |
| No | |
| 0.18 |
| Kendall | |
| Misty Creek | |
| 160 / Annual | |
| — | |
| — | |
| — | |
| 12054808 | |
| 0301278006 |
Nearby Schools
| NAME: | DISTRICT: | DISTANCE: | |
|---|---|---|---|
|
Grade School
The Wheatlands Elementary School |
308 | — | |
|
Middle School
Bednarcik Junior High School |
308 | Not in DB | |
|
High School
Oswego East High School |
308 | Not in DB | |
Property History
| DATE: | EVENT: | PRICE: | SOURCE: |
|---|---|---|---|
| 28 Sep, 2018 | Sold | $249,900 | MRED MLS |
| 21 Aug, 2018 | Under contract | $249,900 | MRED MLS |
| 10 Aug, 2018 | Listed for sale | $249,900 | MRED MLS |
| 22 Jul, 2022 | Sold | $340,000 | MRED MLS |
| 23 Jun, 2022 | Under contract | $325,000 | MRED MLS |
| 2 Jun, 2022 | Listed for sale | $325,000 | MRED MLS |
| 8 Jul, 2024 | Sold | $405,100 | MRED MLS |
| 20 May, 2024 | Under contract | $364,995 | MRED MLS |
| 13 May, 2024 | Listed for sale | $364,995 | MRED MLS |
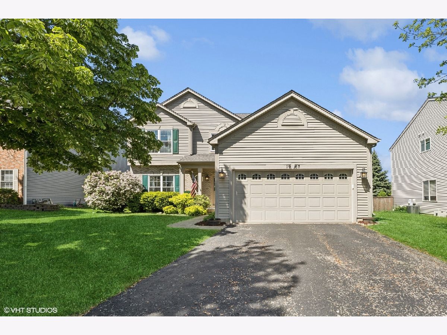
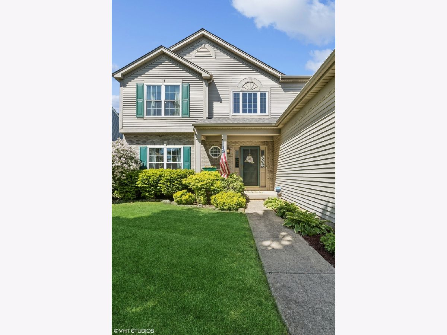
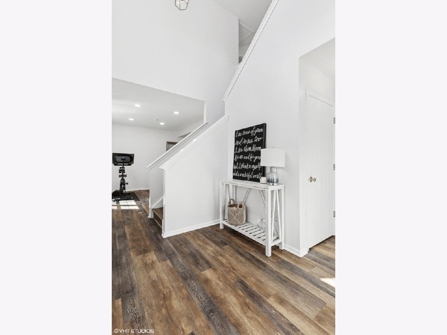
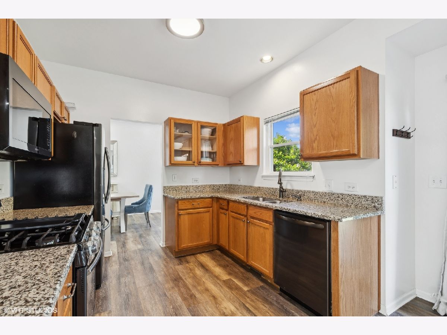
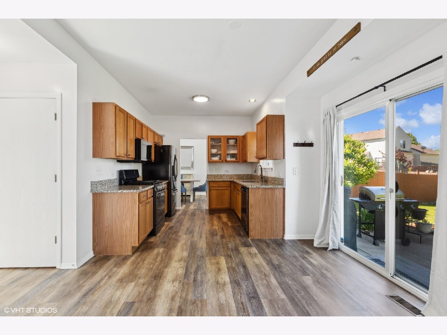
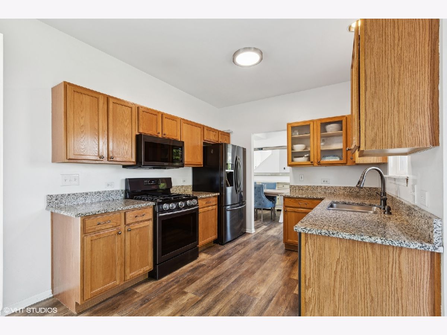
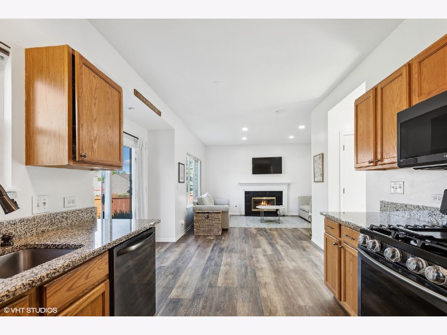
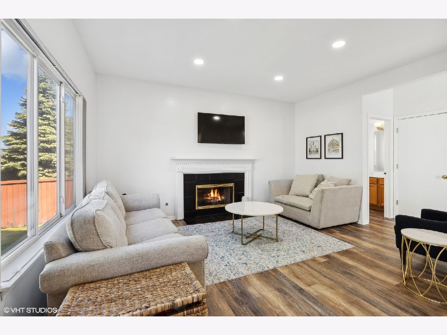
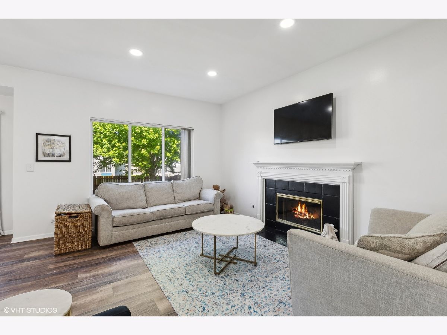
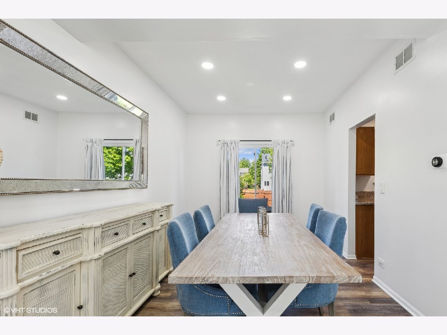
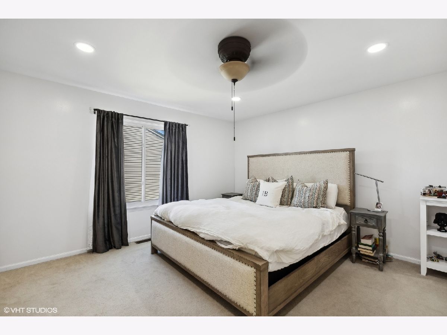
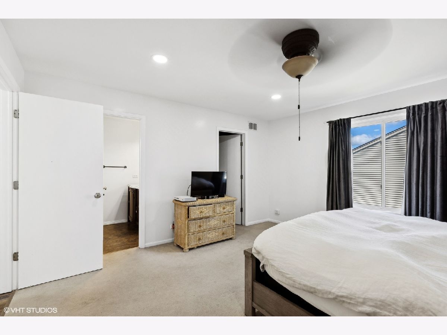
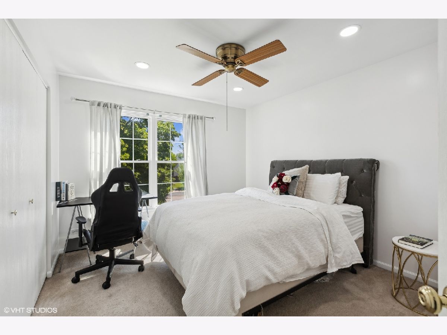
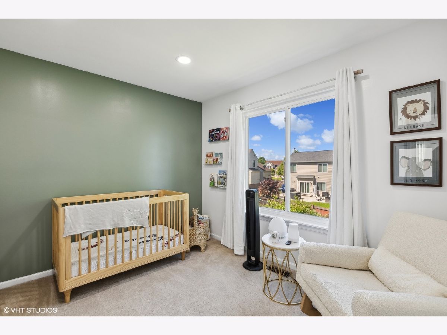
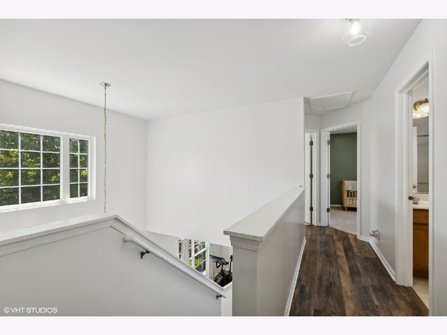
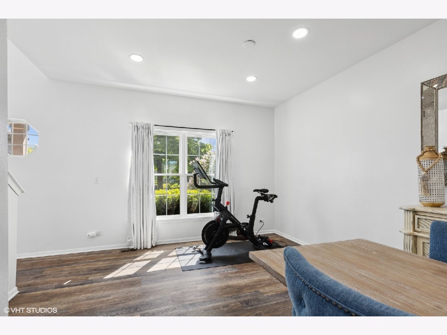
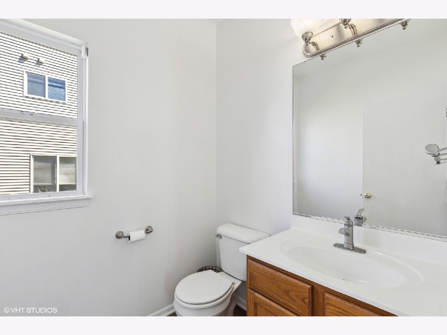
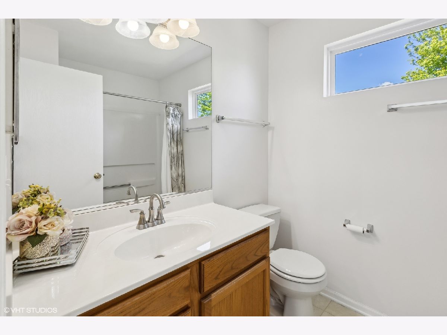
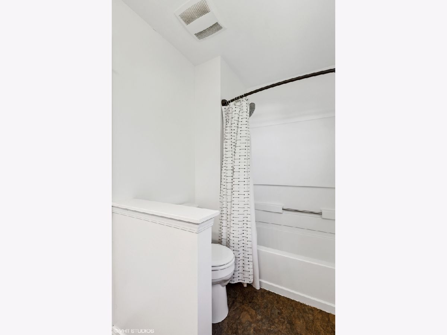
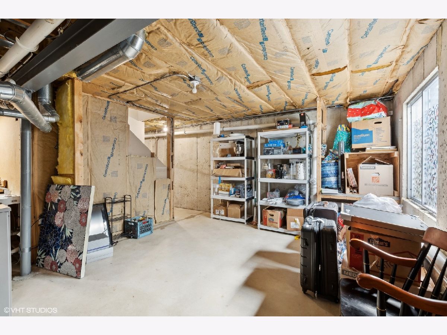
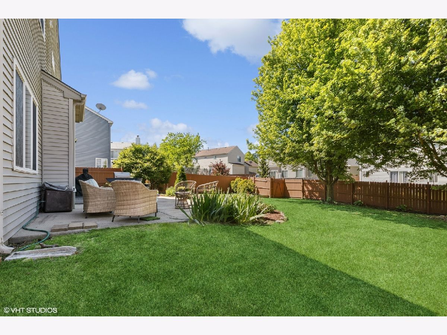
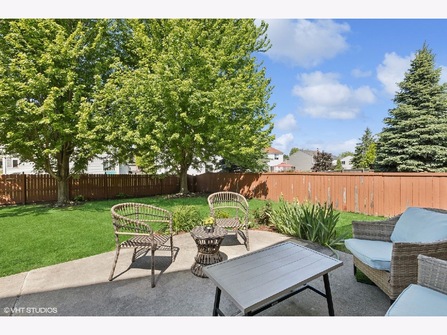
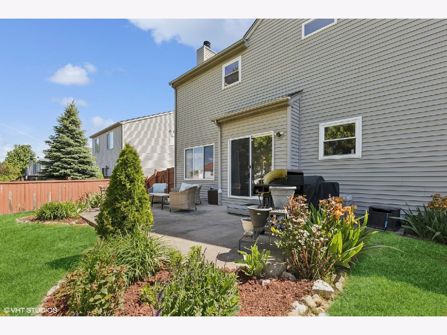
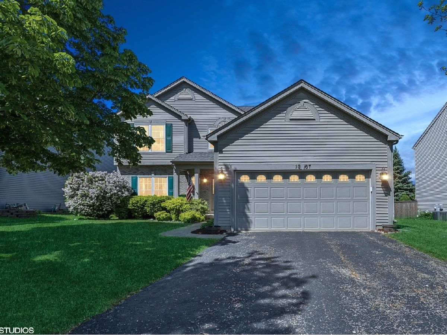
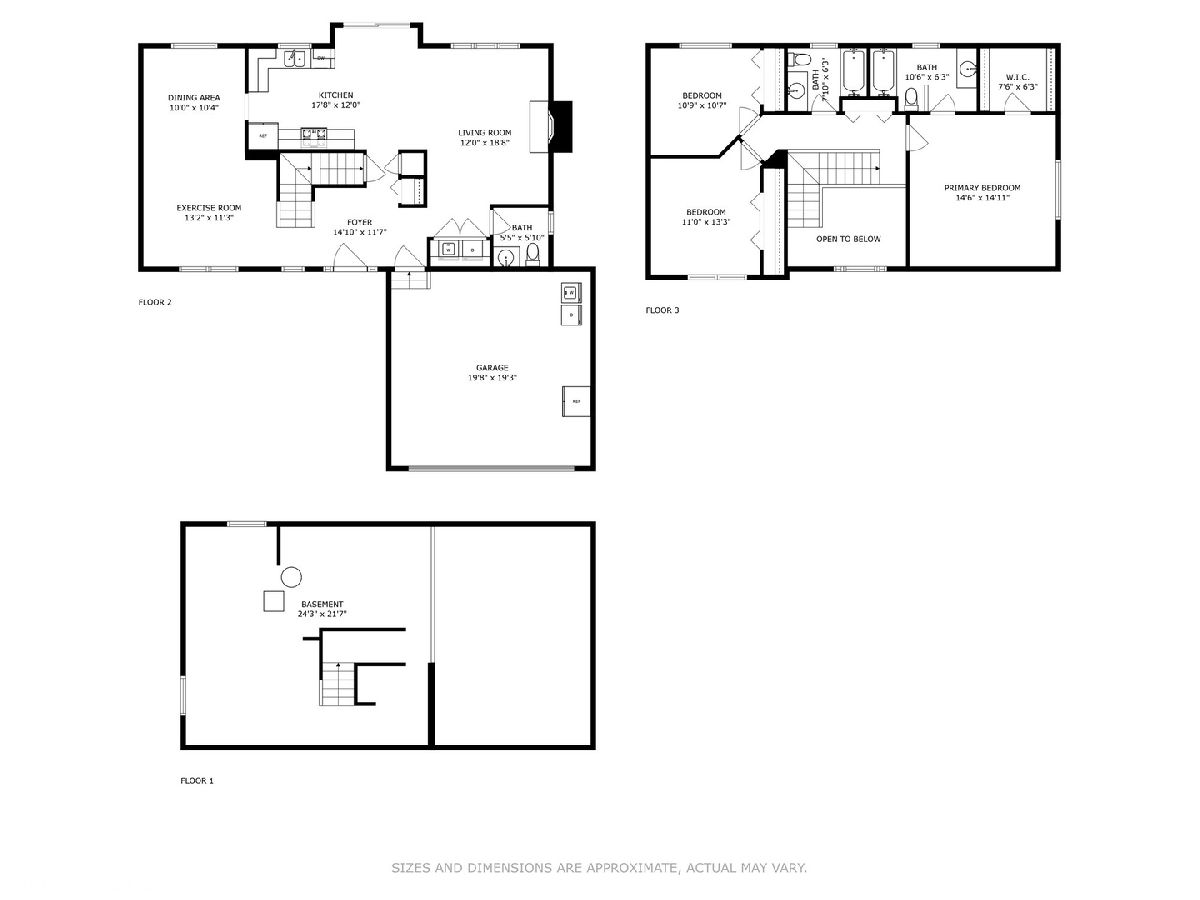
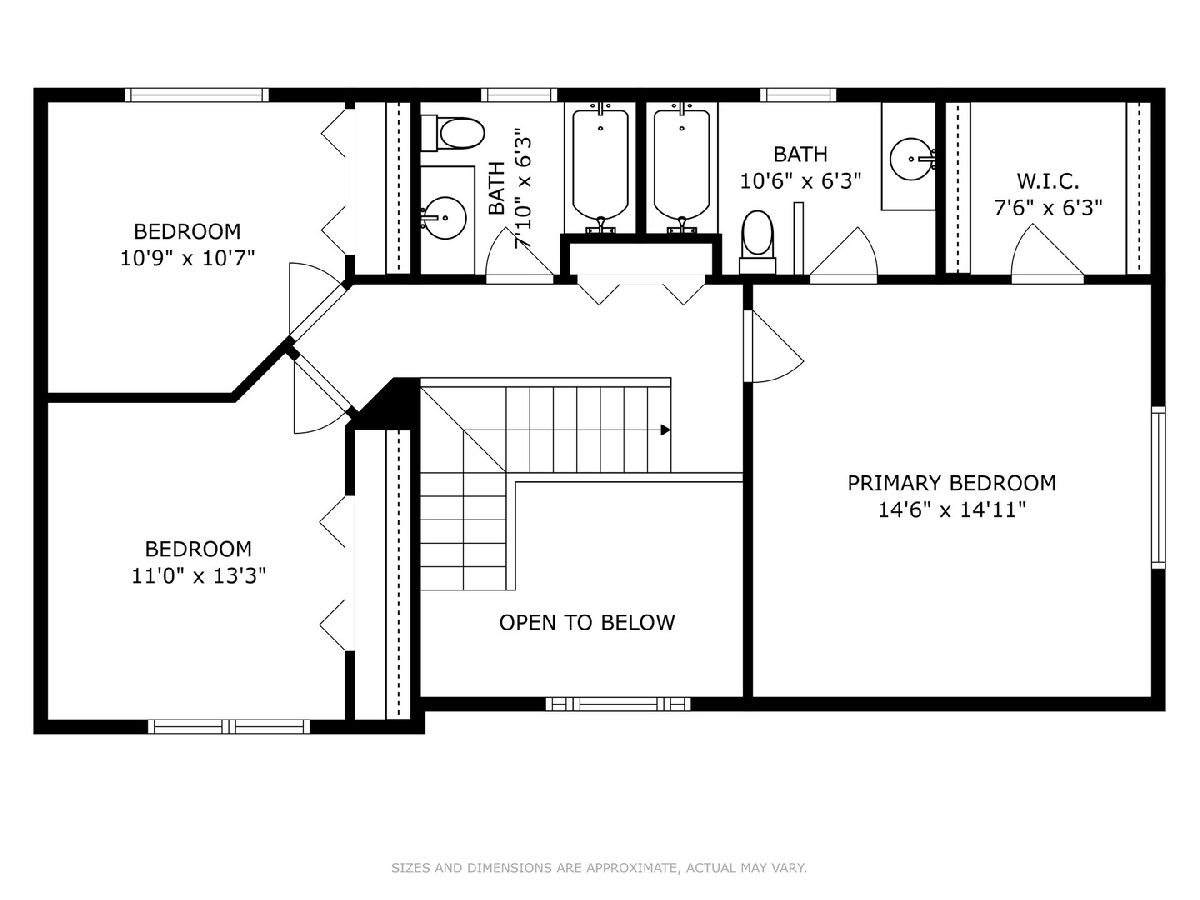
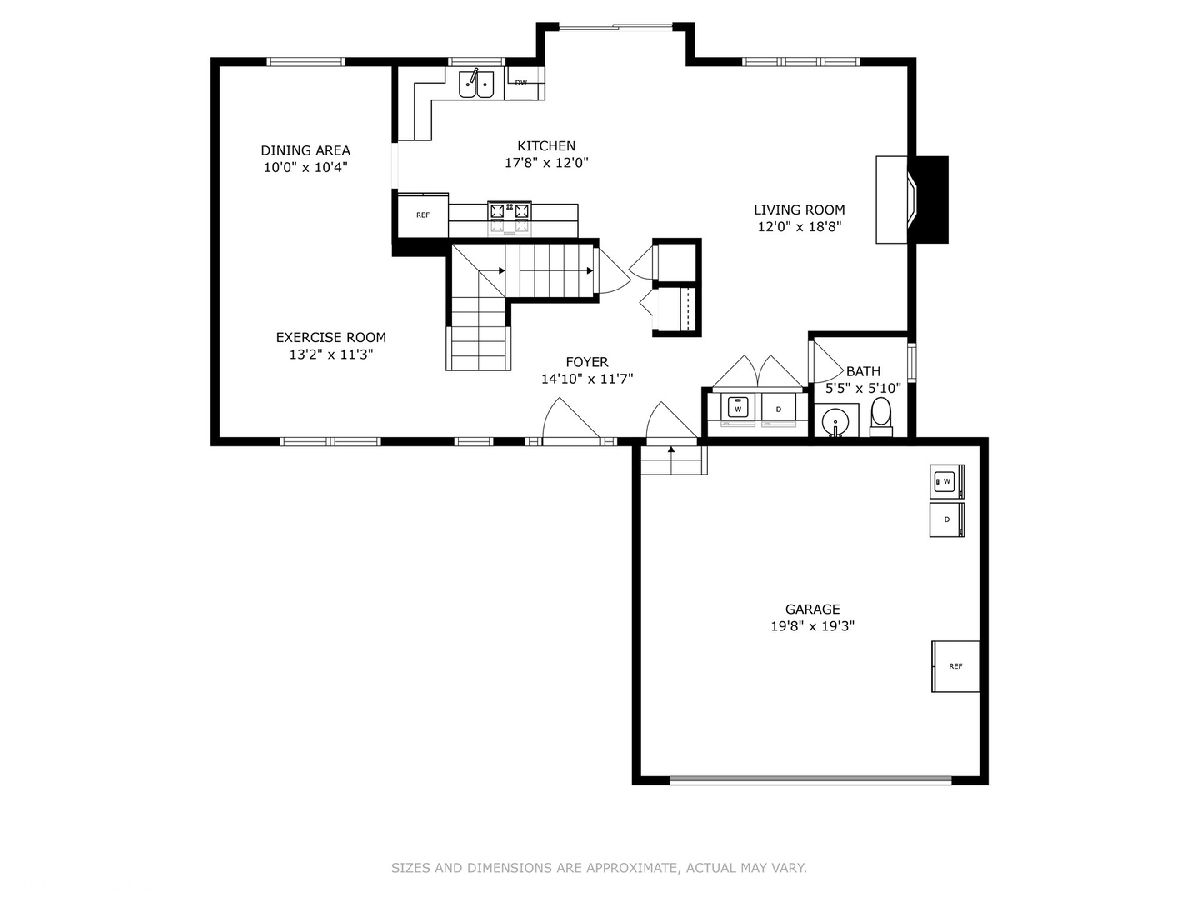
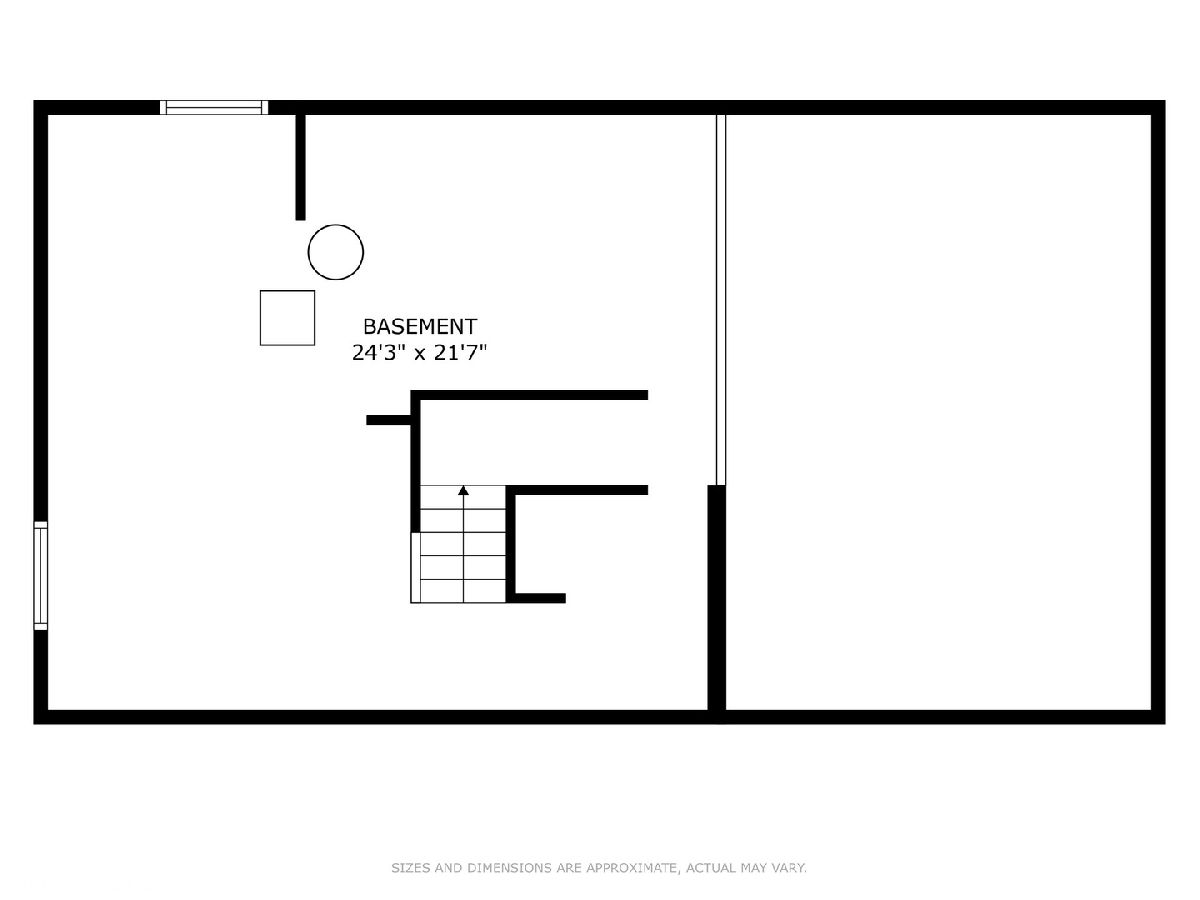
Room Specifics
Total Bedrooms: 3
Bedrooms Above Ground: 3
Bedrooms Below Ground: 0
Dimensions: —
Floor Type: —
Dimensions: —
Floor Type: —
Full Bathrooms: 3
Bathroom Amenities: —
Bathroom in Basement: 0
Rooms: —
Basement Description: Unfinished,Crawl
Other Specifics
| 2 | |
| — | |
| Asphalt | |
| — | |
| — | |
| 64.02 X 124.98 | |
| — | |
| — | |
| — | |
| — | |
| Not in DB | |
| — | |
| — | |
| — | |
| — |
Tax History
| Year | Property Taxes |
|---|---|
| 2018 | $7,265 |
| 2022 | $8,662 |
| 2024 | $8,966 |
Contact Agent
Nearby Similar Homes
Nearby Sold Comparables
Contact Agent
Listing Provided By
Coldwell Banker Realty







